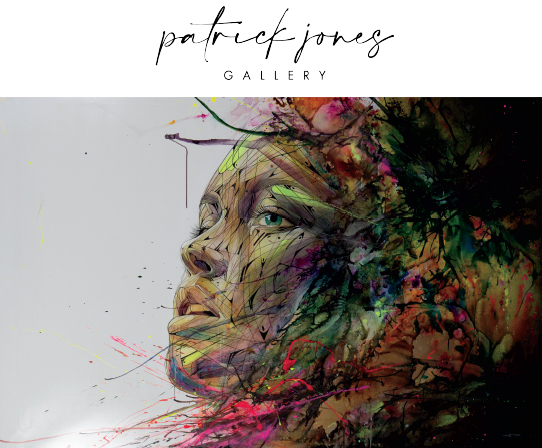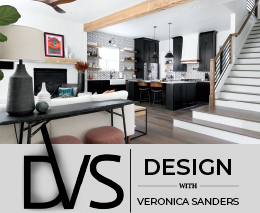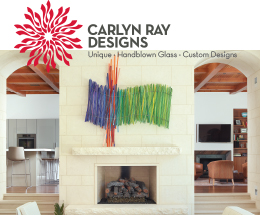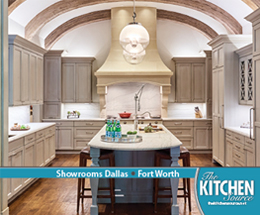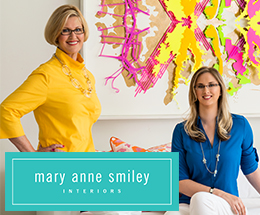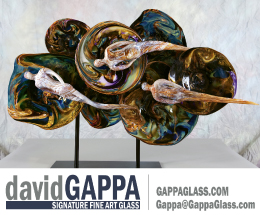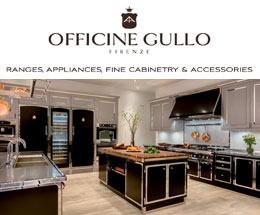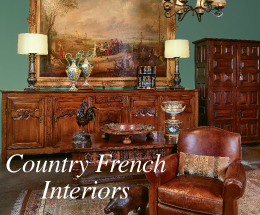The open floor plan flows from the dining space, which features a chic dining table, adjacent to dual gathering and entertaining area where a sofa and armchair grouping are organized around a four-section coffee table with a sculptural cut-steel base.
“It was a blank canvas, with bare walls, hardwood floors and a basic white kitchen,” says interior designer Traci Connell about the Willow Bend patio home a gentleman client had enlisted her to furnish. “We turned it into a really cool bachelor pad.”
For the client, who was moving from what Connell refers to as a “very Floridian” home, outfitted in an array of oranges, pinks and purples and filled with heavy, padded furniture, the concept was a bit of an adjustment at first. That he and Connell shared some fundamental design sensibilities was key. “He’d been in textiles in his career, so he was knowledgeable about fabrics—construction and thread count and the way it stretched and moved,” she explains. “That commonality allowed him to really trust and understand the theory behind many combinations of textures. In turn, we really pushed the neutral envelope and got him to try something he absolutely wouldn’t have done otherwise.”
The extension of lower cabinetry from the kitchen once stood blank and was in need of some TLC. Handblown glass sconces were added as accent lighting to highlight the abstract wood pieces.
The open layout of the living room is defined by the furniture groupings in each designated space. Neutral furnishings with touches of darker metals, woods and fabrics create a masculine living room.
From the start, designer-client simpatico also influenced the new foundational color palette that served to link all of the main living spaces, which were joined together in one large, open room. “Putting pattern and color together was natural [for him],” Connell says. “We knew that going with so many neutrals meant bringing in lots of texture, along with touches of darker metal and woods. It became a main focus.”
With newly stained and polished dark wood floors providing both continuity and flow, Connell and her team set specific intentions for individual spaces, then filled them with pieces that were both attention- grabbing and tasteful. An open dining area, for instance, now features a chic dining table with an oval polished walnut top and a curved chrome base, paired with a set of chairs upholstered with a soft charcoal-colored fabric. Adjacent dual gathering and entertaining areas feature a sofa and armchair grouping organized around a four-section coffee table with a sculptural cut-steel base. “The sections can be moved around as needed,” Connell notes.
At the far end of that space, Connell created a more intimate area, where guests can settle on a dark gray bench-like settee set against a window wall framed in distinctively patterned dark gray wallpaper. The cozy niche adjoins an open area off the kitchen (itself left largely untouched, save for a pair of handblown glass pendants). There, a pair of stainless steel wine coolers were inset along a row of existing lower cabinets. Above, a creative arrangement of artwork, sculpture and wall sconces juxtaposes varying shapes and materials.
The spacious and open dining room is anchored with a walnut top and chrome base dining table by Global Views, which is surrounded by six charcoal-colored chairs from Vanguard.
A large abstract painting by Leftbank Art hangs above a console from World’s Away.
Also of note is work done to personalize private spaces, including the client’s study, which is tucked at the opposite end of the house. “We kept a decorative, mullioned bookcase that was already there and filled it with a collection of black crystal goblets and delicate china he’d had at his other house and that I’d saved from going to an estate sale,” shares Connell. To pair with that, she added a polished walnut desk with a graceful arched base. A navy blue upholstered desk chair and woven rug add a touch of color.
Custom drapery with navy banding flanks the window behind two wood and upholstered lounge chairs. The arched base and walnut finish of the desk create a focal point and help to pull the room together.
Items also saved from the previous house show up in the bedroom design. In a guest bedroom the client’s daughter stays in when she visits, Connell repurposed a pair of Chinese Fu dog lamps she had painted a bright blue as bedside lamps. In the master bedroom, which is notably more masculine in feel, the client’s favorite pair of camel-colored leather chests flank the bed, which features an upholstered wingback-like headboard. The chests offset a primarily gray, black and white color scheme, which is also evident on a bench done in a patterned menswear-style fabric.
The leather nightstands had been in the client’s previous house and displayed in the dining room. They made the perfect side pieces to anchor the upholstered headboard. Large custom mirrors are placed above the leather nightstands and bring height to the back wall. Abstract gold and black art sits in between the two large mirrors for added interest.
Throughout the process of designing what was to be the stage, so to speak, for the client’s next phase of life, Connell was acutely aware of keeping him in the loop. “For the first phase of our design process, we went on a large fact-finding mission, looking at Houzz and Pinterest and working from a detailed questionnaire, but we also just talked a lot about the way that he lived,” she explains. “When we started sourcing, we collected items indicative to livable luxury to complement his love for entertaining and designed realistic renderings so that he’d feel comfortable with purchases.”
The strategy worked. “At the end, he was extremely vocal and had such wonderful things to say about the finished space, how it all went according to plan and was so well executed, and how much everyone who comes in just loves it,” she shares. “He was delighted.”
Linda Hayes, a freelance writer from Aspen, Colorado, specializes in architecture, design and the luxury lifestyle. Her articles have appeared in publications including Luxe, Hawaiian Style, Mountain Living and Elle Décor.











