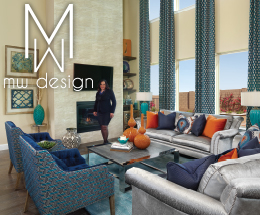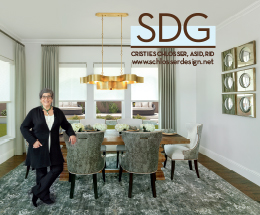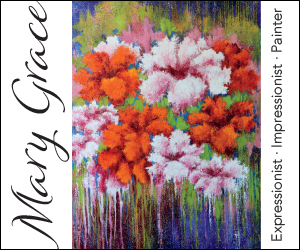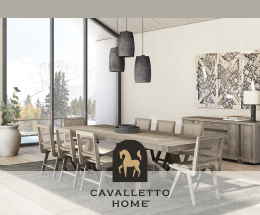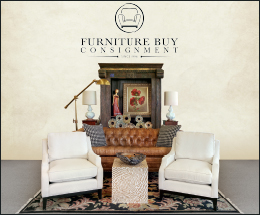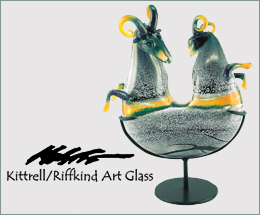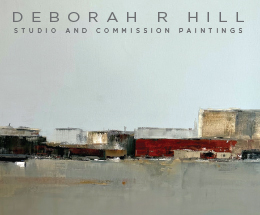Kelly Trahan knows the challenges of renovation. As interior design director for Milan Design & Build, LLC, of Dallas, which Trahan owns with her husband, Scott, and their business partner, Eric Mistretta, she has updated and restored a variety of singlefamily homes and high-rise residences. A favorite location is New York City, where Milan has refurbished and sold condominiums on Manhattan’s Upper East Side.
Milan’s expansion to the Big Apple led to a love of the city and provided the impetus for the Trahans to purchase a home there. When an apartment near Central Park became available, the couple jumped at the chance to make it their own.
“The apartment is located in a boutique, luxury pre-World War II condominium building on the Upper East Side. We knew it had gorgeous views of Central Park, and we were familiar with the apartment’s two-bedroom, two-and-a-half-bath floor plan,” Trahan says.
The early 19th-century building had appeal. Its enduring architecture, traditional structure and period details provide character and warmth. However, the traditional configuration of its units did not meet the needs of the Trahans’ modern lifestyle.
The living room off the entryway features an organic rock crystal chandelier by Pagani Studio.
The Osomo table by Jiun Ho and the Little Black Dress chairs by Natasha Baradaran bring a subtle Asian accent to the dining room.
“The pied-à-terre had not been renovated for the past 25 years and included the ‘classic six’ configuration. This means the apartment featured a small galley kitchen, dining and servant’s quarters on the right side of the front entry, while the family sleeping quarters featured two bedrooms with en-suite bathrooms on the left side of the entry. This kind of configuration was designed for a family’s living needs at the turn of the last century,” says Trahan.
To accommodate the Trahan family, Milan’s first priority was to reallocate the space while still maintaining its original aesthetic. At a spacious 2,100 square feet, the apartment had room for change.
“The Milan team began by demolishing the right side of the apartment. We then designed a U-shaped kitchen with a Bianco Rhino marble bar overlooking the dining room and a third bedroom replaced the former breakfast area,” Trahan says.
Custom pieces fabricated by Manhattan-based artisans are seen throughout the apartment, serving as another unique example of what separates Milan from its competition. “At Milan we make a concerted effort to distinguish ourselves in the quality of home we build. We firmly believe that having a presence in two of the hottest markets in the country enables our team to stay ahead of the design curve, bringing the best designs and innovations from both markets to create elegant spaces for our clients,” explains Scott Trahan.
In the living room, contemporary upholstery and a high-gloss cocktail table from Holly Hunt, Dallas are a counterpoint to the classic, hand-chiseled marble fireplace.
The spacious U-shaped kitchen was originally a traditional galley. Expansion required reconfiguration of the space and addition of cabinets, a dry bar and a Bianco Rhino marble bar.
With the two-year renovation complete, Kelly Trahan turned her attention to perfecting the interior design of the apartment. Her goal was to create a haven for family, friends and clients.
“My goal during the renovation was to create a modern and sophisticated yet warm and inviting environment, a refined retreat from the hustle and bustle of everyday life,” says Trahan.
To create an ambience of authenticity, she took a timeless and elegant design approach to the interiors. A palette of soothing neutrals and abundant textures was chosen to maintain a modern and welcoming ambience.
Textural elements resonate throughout the space and bring a sense of tranquility. A mohair sectional in the living room provides soft seating yet is durable for entertaining. Sleek black lacquer adds drama with just the right amount of sparkle reflected from rock crystal lamps. A horsehair wall covering in the foyer forms a backdrop for a framed composition of Buddhist prayer paper.
Marble lamps, from Pagani for Baker, add natural texture to the living room.
An art deco sideboard in a lacquer finish, designed by Rebecca Kennedy of Dallas Design Group, is topped by rock crystal table lamps from Phoenix Gallery in New York City. Reflected in the mirror is an original composition by Suh Jeong-min, Absence of Worldly Desire IX, which is handcrafted from Buddhist prayer rolls made with hanji paper
A bathroom addition incorporates Carrara marble and Absolute Black granite. The room replaced the former servant’s quarters.
Trahan’s use of color throughout the home elicits a feeling of calm. Earth tones, cool grays and blues mix with bursts of bright colors. “A timeless, elegant interior lends itself to primarily a neutral palette, so I threw in punches of color to add depth,” she says.
Throughout the design process, Milan took care to pay homage to the home’s original history, maintaining and highlighting existing features. Trahan’s belief that the design should give a nod to the past and subtly reflect the age of the building is shown in the apartment’s herringbone floors, coffered ceilings and the fireplace’s hand-chiseled marble mantel, all of which are original to the 1920s construction.
“I like working on complete refurbishments in New York’s historical buildings. I love making a place like this new, open and accessible to the modern family,” says Trahan.
Nancy Baldwin is a Dallas-based freelance writer and editor. Contact her at baldwinwriter@ gmail.com.
A dusky guest bedroom features sultry gray walls painted in Benjamin Moore Affinity hue “Silhouette.” An Italian cashmere bed blanket and original oil painting by Podi Lawrence add warmth to the room.












