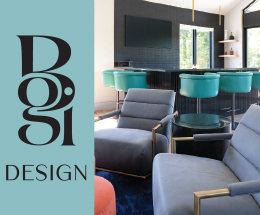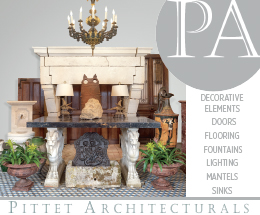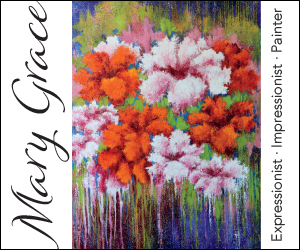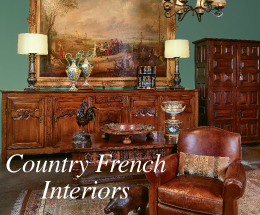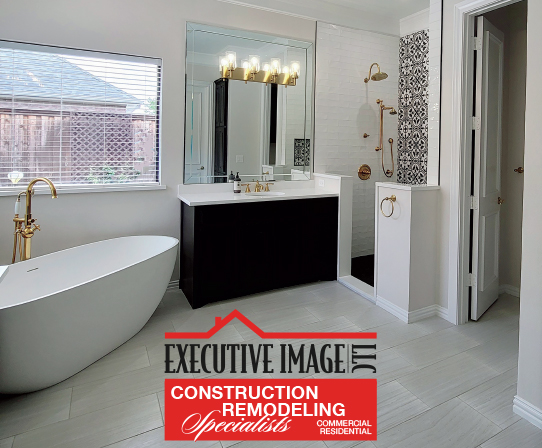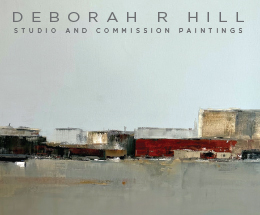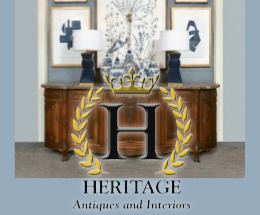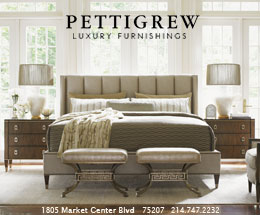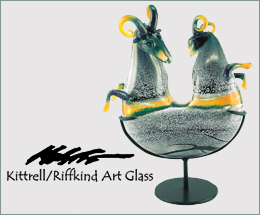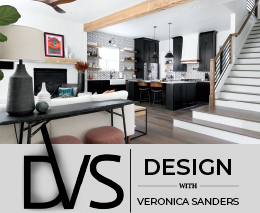
A HOME’S DESIGN AESTHETIC is more than an orchestration of color, form, light, texture and space. It is an illustration of its owners’ lives. Like a portrait, residential design develops through a relationship built on trust between the artist and his subject.

“Our approach is understanding and getting to know our clients,” says Bryan Yates, principal and interior designer at Yates Desygn. “Design should enhance a quality of life. We’re here to listen to our clients and absorb information from them.”
Through a cornerstone of trust and loyalty, Yates and his husband, managing director Mike Yates, create a foundation for the design process. Ongoing communication with clients builds the framework for success.
“We like to engage our clients. You’re hiring us to take your idea and infuse what you’re wanting. It’s showing clients who they are through their space,” Yates says.

It was this approach Yates Desygn employed to reconfigure a small 1950s home in Inwood Park. The 1,500-square-foot cottage was in the same neighborhood as a bungalow owned by existing clients of the firm.
“They had hired us with the notion of adding on to their existing house,” says Yates.
The clients’ minds were changed when they discovered the petite Inwood Park home. A mutual friend, Jeremy Whiteker of Dave Perry-Miller Real Estate, introduced the Yateses to the developer of the property, Austin Kent of Kent Development Company.
With the vision of Yates Desygn, the clients saw the potential of the new property and turned their sights to its renovation. Weekly discussion and collaboration brought an understanding of the clients’ design taste and lifestyle.

“It goes back to trust. Our clients’ stories are important to us,” says Mike Yates.
Expansion of the space became a priority. Although recently updated, the home’s small rooms and cramped floor plan reflected poor utilization of living space. The clients sought a spacious layout suitable for entertaining.
“They love having friends over, and they love having parties,” Mike Yates says.
Yates Desygn reconfigured the layout of the cottage. Walls separating the kitchen from living and dining areas were removed. The roof was pitched, and a second-floor master bedroom and lounge were added.
“We took an Australian approach with sitting, living, dining and kitchen that flow together. I think of interiors as landscape. They’re both the same. It’s how people move through the space,” Bryan Yates says.
The expansive kitchen provides exceptional space for cooking and congregating. A GE Monogram appliance package, recommended by Heather Mullally of Expressions Home Gallery, provides for the owners’ cooking needs. Countertops and a large island are covered in Invisible White polished marble.

“Our homeowners love to cook and utilize the kitchen to its fullest. It creates a stage,” Bryan Yates says.
Sitting and living areas are separate yet adjacent and allow for conversation to flow quickly from one to the other, and beyond to the kitchen.
“We want people to come in the door and feel completely comfortable, going all the way to the back of the kitchen,” Mike Yates says.

Upstairs, the master suite combines a spacious bath, bedroom and lounge area. The space also allows for the owners to have the convenience of independent activity while in the same area. The lounge serves as a den for television watching as well as a home office. The master bath has a dual vanity and large shower with shower heads at each end.
“They wanted separation. It was important that they have their own space,” Bryan Yates notes.
Individuality also can be seen in the owners’ choice of colors. Upstairs, the master suite serves as a display of teal accents. The lounge is painted in Benjamin Moore “Beau Green.” Downstairs areas are a palette of navy blue and gray furnishings. Kitchen cabinets display “Hail Navy” paint from Benjamin Moore.
“One is into teal blue, one into navy,” says Bryan Yates.

An area of agreement is the design style. A blend of J. Crew and Ralph Lauren influences, the residence reflects the owners’ Southern heritage. Menswear-inspired wallpaper and graphic tile in the powder room illustrate masculine character. Brass hardware and light fixtures add a casual touch. Shutters and gas lamps on the exterior show Southern significance. A graphic drawing of an alligator adorns a wall in the kitchen.
“You have to incorporate emotion and story in each room. Great design can change your life for the better,” concludes Mike Yates.
__
Nancy Baldwin is a Dallas-based freelance writer and editor. Contact her at baldwinwriter@gmail.com.



