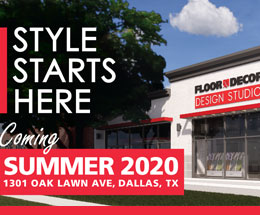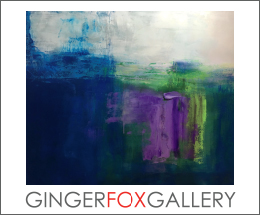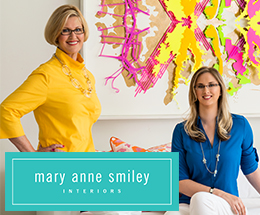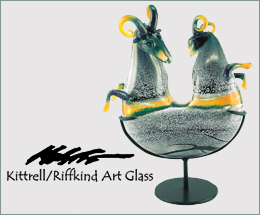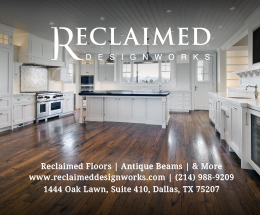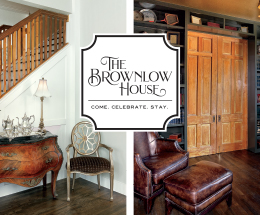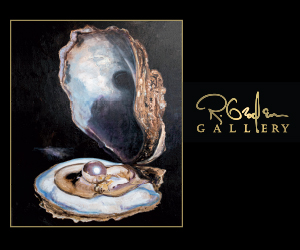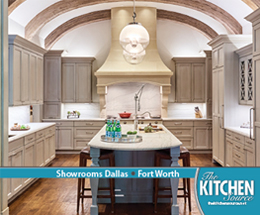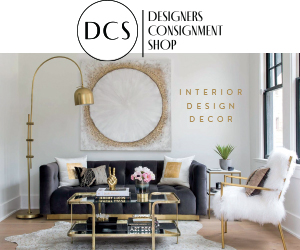
WHILE EVERY PROJECT FOR AN INTERIOR DESIGNER is special, fashioning a plan for this two-story, modern architectural stunner in Preston Hollow was a significant new beginning for Chelsea Hargrave. It was the first new-construction and furniture project for the award-winning designer, who started her own company in 2017 after working at a leading design firm in Dallas for seven years. “We design everything that goes into the shell of the home while working side by side with the builders and clients. In addition to new construction and renovation projects, we also offer a furniture service,” says Hargrave, principal and owner of Chelsea Hargrave Interiors. “This project gave me the chance to be innovative, and I wanted to accomplish design elements that had not been done before. It was extremely rewarding to see these ideas come to life.”
The 34-year-old orchestrated everything from the interior architecture to layering the five-bedroom home with intricate details and bold furnishings. “The client wanted the home to have the latest and greatest, and also appreciates quality work and craftsmanship,” says Hargrave. Much of the inspiration for the interiors was modeled after hospitality venues, with the designer and the client visiting on-trend hotels and restaurants to garner ideas. “The homeowner gravitated toward the aesthetic of a posh new hotel, handsomely dressed in dark woods with lighter contemporary furnishings,” reveals Hargrave, who struck the delicate balance between clean and sleek yet warm and inviting.

a white quartzite kitchen island with a brass strap that slices through the stone.
Host with the Most
Catering to the homeowner, who works in the food industry and loves to entertain, Hargrave designed the kitchen to be the prominent star of the home. “The client wanted the kitchen to function well for his family’s daily needs but also be a wow-worthy place for hosting,” says Hargrave. With free rein to be inventive, she conceived impressive details like a waterfall-edge countertop with a unique picture-frame detail, and a white quartzite kitchen island with a brass strap that slices through the stone and rains down like a railing. “We needed to balance the space, and the strap of brass is unexpected as it offers the feel of furniture,” she explains. Brass hardware elevates the custom-made walnut cabinetry, and stunning drawers lined with stainless steel and brass stand out below the cooktop. Function includes elements like a galley sink with accessories that can transform the sink into a beverage tub at a party or a storage spot for toppings to make a delicious “Taco Tuesday” meal.
A custom-designed sliding pocket door with brass slats reveals the other co-star of the home: a wine bar fitted with hot-ticket appliances, such as a wine dispensing machine, and over-the-top details, like a sink with a real gold faucet. “No detail was spared,” says Hargrave. Other striking elements include the bar with a solid marble waterfall detail; a ribbed, three-dimensional tile backsplash; and floating liquor cabinets with beveled edges and lined with metallic grasscloth wallpaper. “The solid brass drawer fronts also offer an upscale hotel bar vibe,” she adds.


Top Brass
Those interesting brass features extend to the cool and contemporary, open-concept living room, where the doorway entrance is lined with brass grills. Hargrave also pulled off another noteworthy feat, adding brass reveals in the travertine fireplace, which is flanked by built-in cabinets made of rich, exotic wood and lined with Élitis wallpaper. To offset the warmth of the wood and brass, Hargrave used rugs and furniture splashed in cool tones of steel blue, gray and silver. The designer draped the floor with a custom-made rug by Empire Rugs. The sectional has an attached, custom floating table with hidden power sources underneath, and a resin cocktail table by Martha Sturdy adds extra texture to the room.

Hargrave put her heart and soul into the study, with a custom ceiling design and a jaw-dropping three-dimensional paneled wall that incorporates an offset rectangular design. “We needed some kind of focal accent that wasn’t art,” explains Hargrave of her idea. A cowhide rug in a hexagon pattern was custom made by Kyle Bunting, and the built-in cabinets are lined in leather from floor to ceiling.
Bathroom Envy
The home presents five enviable full bathrooms and a showstopping powder room for guests, each with its own personality and complex details conceived by Hargrave. The powder room impresses with a geometric-patterned mosaic backsplash and a custom-designed black vanity with handsome rosewood veneer and an integral marble sink that offers a smooth transition from sink to surface. The cabinet drawers are bordered with brass accents, and the hardware pulls are inset with leather. “The vanity is probably my favorite element of the home,” admits Hargrave, who also smartly designed a partition fixed with frosted windowpanes and capped with brass feet to separate the vanity from the toilet.


Move to the upstairs guest bathroom to discover a beautiful combination of materials: a stunning three-dimensional marble mosaic backsplash from Artistic Tile, a vanity with exotic wood veneer cabinets dotted with brass accents, and walls draped in a textured, metallic Phillip Jeffries wallpaper. Another standout bathroom is swathed in grasscloth wallpaper, but once again, your eyes are drawn to the vanity, which Hargrave double-framed with a floor-to-ceiling marble mosaic by Ann Sacks to accentuate the marble flooring; acrylic legs add interest.
However, it’s the modern master bathroom where the owners’ taste for the finer things is indulged. All of the plumbing fixtures are made of 14-karat gold that shines in the room enveloped in white and champagne hues. Interestingly, the color story of the bathroom (and the adjacent master bedroom) was dictated by the covetable Walker Zanger marble mosaic flooring. “I saw this tile and said, ‘We have to use this!’” says Hargrave. The room is also fixed with a soaking tub that dramatically sits in front of a window and a spacious shower with a seamless porcelain slab for added elegance.
Closet Wars
The master bedroom flows from the bathroom, repeating the soft champagne palette. An ethereal chandelier punctuates the room, and the custom-made bed with a towering grasscloth headboard is fringed by floating walnut nightstands. Hargrave once again flexed her architectural strength, creating a distinctive ceiling design that features a drapery pocket for a sleek look. “It’s really a soothing place to retreat,” she says.

Who wore it better? We’ll let you decide, as both the husband’s and wife’s separate master closets are dressed to impress. The wife’s expansive closet is prettily outfitted in an all-white motif with brass accents, along with feminine touches of glamour, like a Mongolian fur bench, dreamy chandelier and cubbies lined with exotic leather to lavishly display handbags. Hargrave touched the ends of a storage island with a unique sunburst design covering an antique mirror, a design element that is echoed throughout the closet. “I have wanted to do this sunburst detail for so long, and I thought her closet was the perfect place,” Hargrave says. Step into the husband’s refined closet and you may feel as if you’ve walked into a high-end men’s atelier. With Ralph Lauren-vibes, the closet is tailored with custom cabinetry designed in a rich macassar ebony wood with mitered edges.

When the homeowners finally moved in, it was better than checking in to a posh hotel. “We like to make our clients’ transition into their new homes seamless,” says Hargrave. “We design and select all furniture simultaneously while the home is being built, so it is move-in ready for our clients to enjoy.” *
Angela Caraway-Carlton is a Miami-based freelance writer, travel and lifestyle expert, and television producer. Her works have appeared in Indulge Magazine, Time Out, Elysian, Aventura, South Florida Luxury Guide and Modern Luxury Weddings South Florida & the Caribbean. Caraway-Carlton has covered lifestyle trends in South Florida and beyond for more than a decade.




