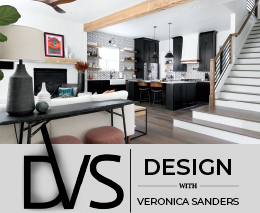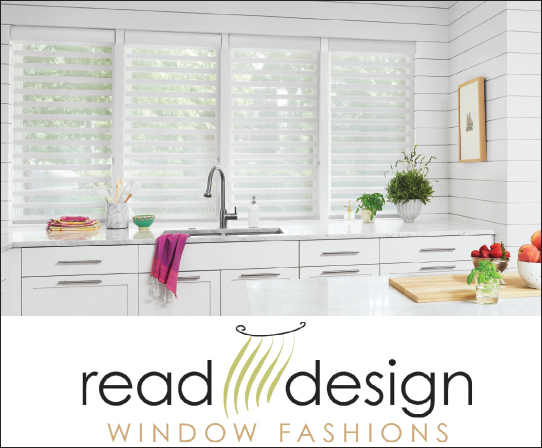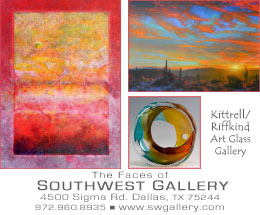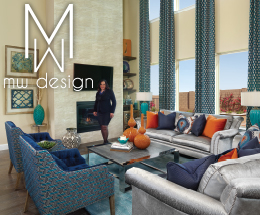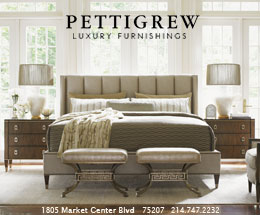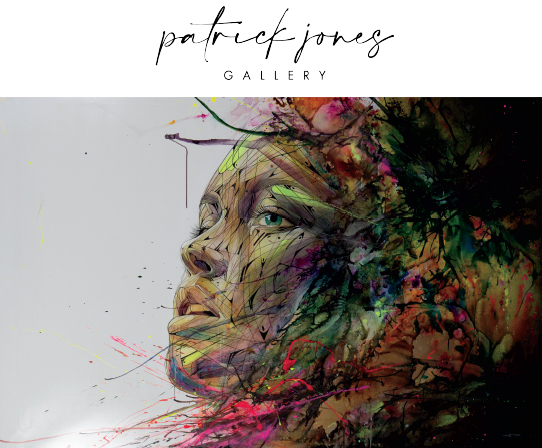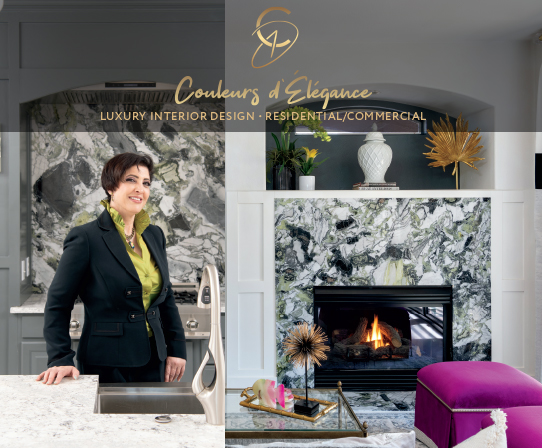A painting by Brenda Bogart hangs above the fireplace in the well-lit and comfortable living room. Bespoke chairs designed by Van Duyne form a seating area while an Avery Boardman sofa completes the space.
Interior designer Cheryl Van Duyne skillfully works in any style, from contemporary to traditional, and unflappably takes on any challenge, from new construction to renovations.
“I apply good design practices to help my clients achieve their goals and the aesthetic they enjoy,” she says. “I listen to my clients and keep their needs and desires in mind. That’s the way to a finished project everyone enjoys.”
So when she describes her toughest job, her answer may surprise you: It’s her own home.
“I am my own ‘worst-nightmare’ client,” she jokes. “Designing homes for clients is much easier for me. When working for myself, I think of too many different choices. As an interior designer, I know all the possibilities, and I like to try out new ideas.”
The white relief hanging over the dining console was a commission by Sam Gallo, an artist in New Jersey. The floral painting is by Dario Campanile, an Italian artist now residing in Hawaii. Surrounded by custom chairs, the table was designed by Van Duyne, who commissioned artist and metalworker Larry Whiteley to manufacture it. Below: In the front entryway, a spiral staircase sweeps around a bronze sculpture by Tom Corbin and up passed an art piece by Richard Bettinger, a Dallas photographer.
Though her 29-year-old, five-level home has been beautifully renovated, Van Duyne says it is never quite “finished”—least not in her eyes. She’s continually tweaking, refining, planning.
“But when I told my husband that it was time to gut our master bath and kitchen, I received the evil eye,” she says. “So I just updated them as much as possible . . . for now.”
Still, most people would agree that Van Duyne’s home is perfectly stunning just as it is. The overall look is elegant, inviting, serene. Each room is uncluttered, beautiful and functional, with clean lines, thoughtful touches and ample use of natural light—the hallmark design principles for which she’s known.
Colorful art is likely the first thing you’ll notice, with sculptures, paintings and photographs showcased against a backdrop of subtle warm grays. “Art gives interest and provokes conversation,” she says. “For example, the beautiful red photograph by Richard Bettinger is strong and soft at the same time. Richard has the ability to take realistic photographs and make them abstract in a fascinating way. I never tire of looking at his work.”
A commission by Stephanie Sachs, an artist working in Hawaii, hangs above a console from William Switzer in the combination kitchen and dining area.
In her dining room, a sculptural hanging by Samuel E. Gallo is another of her favorite pieces. Gallo, who died in 2006, was known for creating art based on classical elements and figures. “Years ago, I saw his work in a design magazine and asked if I could meet him. I commissioned him to do this piece,” Van Duyne says.
Even the furnishings are works of art in their own right. Van Duyne designed the dining table’s undulating, ribbon-like stainless steel base and then commissioned Larry Whiteley, an artist known for custom metalwork, to handcraft the bespoke piece.
A small but appealing conservatory was added on to the kitchen and looks out at the pool and lush backyard. “This room opens up the house and serves as a gathering place for friends and family. It is our favorite room for reading and conversation,” Van Duyne says.
More recently, she updated the master bedroom using tones of amethyst for walls and window coverings. The overall effect is both peaceful and luxe—with a dash of glam.
The cabinetry in the kitchen was custom made when the home was built in 1986. Ceramic pieces in the lighted niches were created by Curt Stevens, an artist living in Hawaii. A small conservatory, which overlooks the backyard and pool, can be accessed through the kitchen.
“The stripes on the wall were painted on and the darker stripes were glazed for a change in texture,” she explains.
Adding a coffee bar in the master bedroom is a nice touch. “We enjoy having drinks and coffee while sitting in front of the fireplace and reading. Looking out of the windows at the large trees we planted long ago reminds us of all that has happened over the years,” she says.
The master bath boasts interesting architectural features— including winding stairs leading down to the pool. “Sometimes I swim in the evening, so it is convenient to go straight to the shower from the pool,” Van Duyne notes.
Conveniently placed staircases, a conservatory that serves as a family gathering place, a coffee bar in the bedroom: Everything makes perfect sense, while also adding to the home’s “ooh-ahh” factor.
In the master bedroom, Van Duyne designed her own bed, sofa and ottoman, which were then constructed by her upholsterer. Artwork by Dallas artist Ginger Fox hangs above the bed.
The bottom line, Van Duyne says, is that “interior design is about meeting the needs and aesthetics of the end user.”
And that’s true, even when the end user is the designer herself.
Maryann Hammers is a writer and editor specializing in home design, travel, health, fitness, nutrition, natural wellness and spas.










