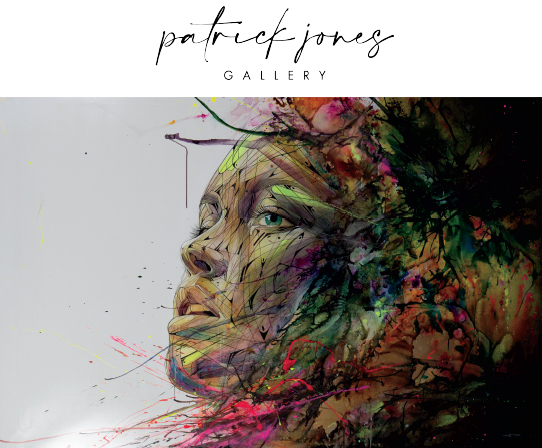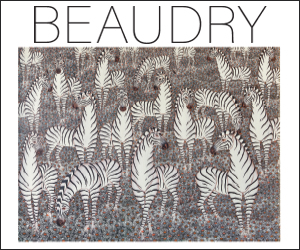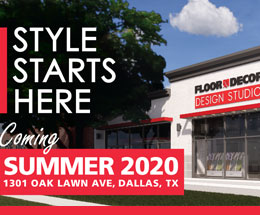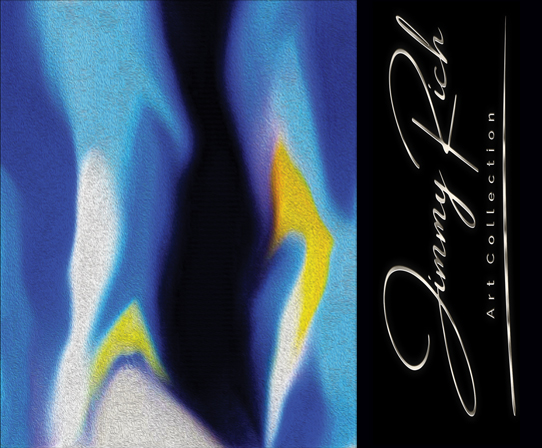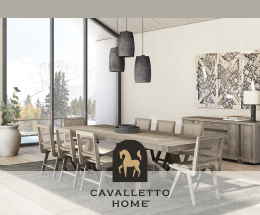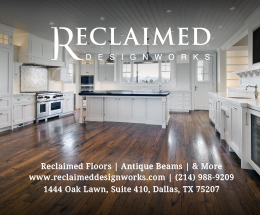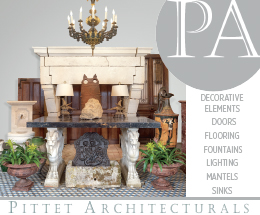 Honed granite countertops line the perimeter of the kitchen while the island is topped by a sturdy quartzite slab. Cabinets were designed to maximize organization and utility.
Honed granite countertops line the perimeter of the kitchen while the island is topped by a sturdy quartzite slab. Cabinets were designed to maximize organization and utility.
At the heart of a great home design lies the ability of craftsmen to layer elements. Through builder collaboration, talented interior designers create multifaceted designs that maximize floor space and layout while merging color and furnishings to enhance
atmosphere and livability.
Christina Garcia and Grayson Knight, partners with Layered Dimensions Interior Design, Dallas, took just such a holistic approach to a residence in North Dallas. Working together with a builder/architect, they incorporated architectural features and components with insightful floor and space planning. The result is a space of harmony, engagement and comfort for their client.
“At Layered Dimensions, we enjoy being part of the whole process. Beginning with the floor plan, we are layering different components to develop a three-dimensional space,” says Garcia.
Built by David Goettsche of Desco Fine Homes, in concert with Layered Dimensions, the transitional residence was almost complete when purchased.
“The spec house was marketed with our design sketches. The client purchased it when we were two-thirds of the way done. Based on their taste, we were able to alter a few things,” Garcia says.
 The design of the fireplace in the great room was tailored to the space. The weighted linear hearth and mantel were designed to ground the over 22-foot-tall fireplace and be proportional to the room. A 12-footlong sofa and pillows in the great room are covered in performance fabrics chosen for their durability and soft texture. Selected for their artistic impact, sculptural accessories create visual interest.
The design of the fireplace in the great room was tailored to the space. The weighted linear hearth and mantel were designed to ground the over 22-foot-tall fireplace and be proportional to the room. A 12-footlong sofa and pillows in the great room are covered in performance fabrics chosen for their durability and soft texture. Selected for their artistic impact, sculptural accessories create visual interest.
Space builds itself around lifestyle, and plans were developed to reflect what the owners value. With two children and two dogs, they sought a design to enhance family engagement. An open floor plan with clear sight lines to children’s activities was of primary importance.
“The floor plan was important to them. They wanted a family lounge concept with the kitchen and great room open to each other. When she was in the kitchen, the wife could be a part of everything going on,” says Knight. An adjustment was made to the husband’s study to open it to the common areas. The room now has entry points to both the foyer and great room.
“We added an additional set of French doors to the study. It was another way to include the husband into the family space,” Knight says.
Garcia and Knight’s conceptual direction of interior design illustrates the owners’ dedication to family.
 A neutral palette defines the dining room, where contemporary graphic art and a patterned rug add subtle geometric cues.
A neutral palette defines the dining room, where contemporary graphic art and a patterned rug add subtle geometric cues.
“They are a very family-oriented couple. She wanted a clean, warm design aesthetic that was livable and comfortable and inclusive for kids,” says Garcia.
Furniture pieces were designed by Layered Dimensions or custom-made in collaboration with a manufacturer. Clean-lined upholstery, occasional tables and chairs reflect timeless shapes and hues.
“The bones and staple pieces are classic neutral. They wanted furniture to keep and hold onto for a period of time,” Knight says.
In addition, furnishings are long-wearing and functional. Upholstered pieces are covered in performance fabrics having a stain-resistant treatment. Area rugs are cut pieces of carpet rated for ease of cleaning. Tile is porcelain rather than natural stone for easy maintenance.
“She wanted everything to be adaptable to their lifestyle,” says Knight.
 A casual, contemporary desk, crystal lamp and leather side chairs with acrylic arms provide an open, airy feel in the study.
A casual, contemporary desk, crystal lamp and leather side chairs with acrylic arms provide an open, airy feel in the study.Furnishings are true to the home and function. A sleek, custom-designed freestanding desk in the husband’s study reveals a channel within each leg crafted to enclose electronic power cords.
Displaying a hammered metal base and starburst oval top, the breakfast table is covered by thin, tempered glass to protect its beauty.
Although timeless and focused on simplicity, furnishings are not without style. Accessories grab attention through color, form and texture.
“She wanted statement pieces and not a lot of tchotchkes,” Knight says.

The owner sought soft, soothing colors for the master bedroom. Texture elements, including a grasscloth wall covering, fully up holstered bed and plush rug, add to the relaxed ambience of the room.
Rich abstract paintings make a stylish presentation, drawing the eye and capturing attention. Their color stands in contrast to neutral hues displayed on furnishings and walls.
“She does enjoy pops of color. The accessories are elements where we included deeper tones so she could change those over time,” says Knight.
Lamps and lighting fixtures are modern and versatile, selected for their decorative appeal and practicality in the home. Architecturally driven, they are simple, with high impact, and each is carefully placed to endure high traffic and activity.

Tile in a neutral hue creates a warm spa atmosphere in the master bath. Columns were crafted to break the space and add visual cues.
Though refined and sleek, the residence is relaxed and unassuming. Textured fabrics create warmth and casual appeal. Accent throw pillows in the great room are covered in plush stitched fabrics. A wall in the master bedroom displays textural grasscloth.
A sanctuary of togetherness and interaction, the residence illustrates an aesthetic that is both practical and polished, the result of strategic layered design.
“Form and function were very important to them. Everything had a
purpose for their lifestyle,” says Garcia. *
Nancy Baldwin is a Dallas-based freelance writer and editor. Contact her
at baldwinwriter@gmail.com.



