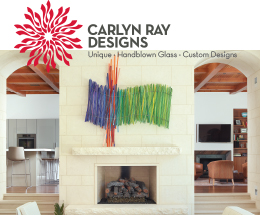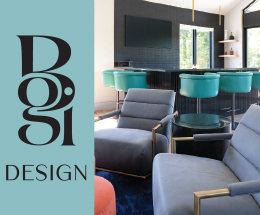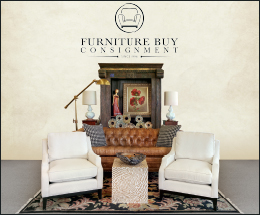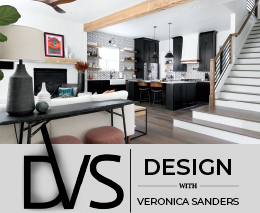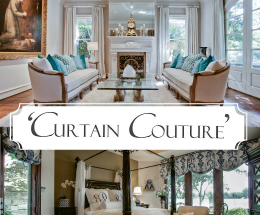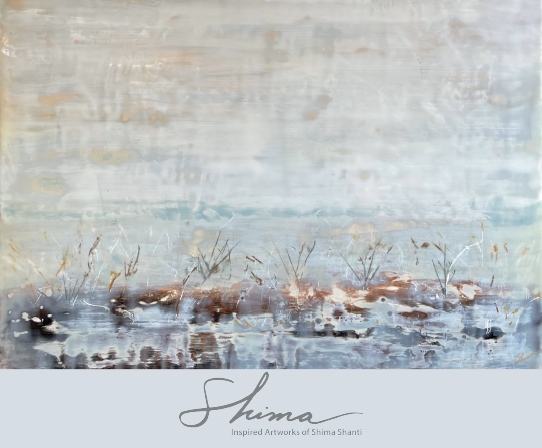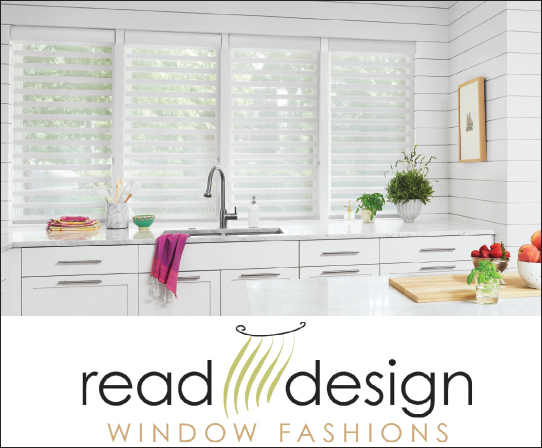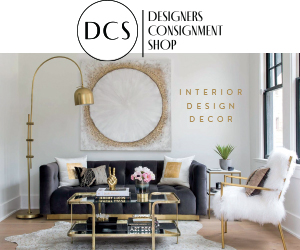
The turreted Country French manor in Preston Hollow initially accommodated the needs of the family who live there. Over time, as the family grew, so did their need more for storage and space.
 Cabinets in the kitchen were updated to enhance style and functionality. A warm gray finish and colorful backsplash of marble and terra-cotta from Artistic Tile brought new life to the kitchen. Antique German glass replaced leaded glass inserts in display cabinets.
Cabinets in the kitchen were updated to enhance style and functionality. A warm gray finish and colorful backsplash of marble and terra-cotta from Artistic Tile brought new life to the kitchen. Antique German glass replaced leaded glass inserts in display cabinets.
Even the most incomparable of home designs can be enhanced with a few adjustments. New cabinets added here or walls removed there will improve livability and functionality. Such was the case with a home in Preston Hollow.
Newly constructed, the turreted Country French manor was just what the owners needed. At 5,800 square feet, it originally fit their family well. Yet over time, its functionality had diminished.
“The owners wanted to make it their own. They had lived in the house for five years, and they had several things they wanted to do,” says Cristie Schlosser, owner of Schlosser Design Group in Dallas.
The couple sought family-friendly storage options and additional garage space for their cars. The kitchen needed updating with multi functional cabinetry and more color.
The first step was the creation of a mudroom and additional enclosed garage space. To gain the necessary square footage, Schlosser tackled a major renovation of the home’s garage. The two-car parking area was split, with one side appropriated for the new mudroom.
“The one big challenge was the garage conversion. We divided it and took 9 feet out of one side. And we had to raise the floor level,” Schlosser says.

A dramatic makeover created pizzazz in an outdated powder room. A custom mirror, Castilianstyle vanity and traditional sconces from Curry & Company enrich the room’s Country French ambiance.

In the kitchen, reconfiguration included re-positioning the microwave and adding pullouts.

Acting as a transition from the garage, the mudroom is a cross between a utility room and a walk-in closet. Storage is incorporated through a system of custom cabinets, benches and shelves. Rustic lines and a stained gray finish bring a traditional touch to a barn door leading from the mudroom into the residence.
Because the conversion resulted in space remaining for only one car, new accommodation had to be made for the owners’ autos. An irongated porte cochere was reconfigured into a new two-car garage and the play area.
The adaptation required that a brick wall be crafted to enclose one side and match the exterior of the home. The existing iron gate was removed and a stamped concrete floor was fabricated. A custom garage door was added to fit within an arched opening.
“We were able to maintain the carriage style of the exterior, and we added gas lights to the
outside,” says Schlosser.
“The kitchen needed updating with multi functional cabinetry and more color.”
The much sought-after mudroom became an essential addition to the home. Custom-crafted cabinetry now houses the family’s belongings. One side offers separate benches for the wife
and children, along with tailor-made storage for shoes and coats. The opposite side provides special shelving and cabinets for the husband. A barn door leads into the home.
“We created 22 feet of cabinetry on both sides. It’s like a master bedroom custom closet,”chlosser says.
The garage conversion also created a secure play area. A glazed glass storefront wall with sliders completed the porte cochere enclosure, allowing the homeowners to maintain natural light and creating a private space for fun and games.
“All the work was executed by a general contractor. We did all the drawing, design and specification. It makes sense to have a team that works together a lot. There’s a level of trust,” says Schlosser
The next step for the team was a renovation of the kitchen. Although charming, its design was dated, and the owners sought additional storage and functionality. “The kitchen was very bland; she wanted to enliven it. The walls were beige, the cabinets were beige and the backsplash was beige,” Schlosser says.

The home’s porte cochere was converted into a fully functioning two-car garage. Enclosing the space required a brick wall to match the exterior of the home and a custom garage door to fit within the arch.
To enhance the area and increase usability, the interior designer replaced some cabinetry and modified others for functionality. The position of the microwave was lowered to be more easily reachable.
“We gave her some vertical storage and added pullouts,” says Schlosser.
The mundane backsplash was replaced with patterned marble and terra-cotta from Artistic Tile. Mottled, rustic hardware by Ashley Norton enriched the kitchen’s traditional ambience.
A focal point of the kitchen, the range hood was refinished in a custom copper coating by a local artisan. In addition, cabinets were redone in a warm gray hue. “We made it warmer and more inviting,” Schlosser says.
A refurbishment of a powder room became the last step in the owners’ plan. Located near the front of the home, and used by visitors and guests, the half bath needed a fresh, dramatic look. “We gave it a rich, deep hunter green and a Castilianstyle vanity,” says Schlosser.
Other changes included a custom mirror as well as wall sconces and pendant lighting from Currey & Company. The level of the floor was raised to continue the adjacent wood flooring. “It freshened it up a lot,” the designer says.
The result is a home that is both functional and fashionable.
“It’s interesting how it all works. With a good plan, what we create feels right,” says Schlosser.
—
Nancy Baldwin is a Dallas-based freelance writer and editor. Contact her at baldwinwriter@gmail.com.



