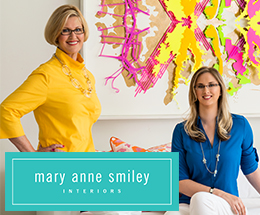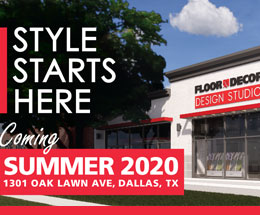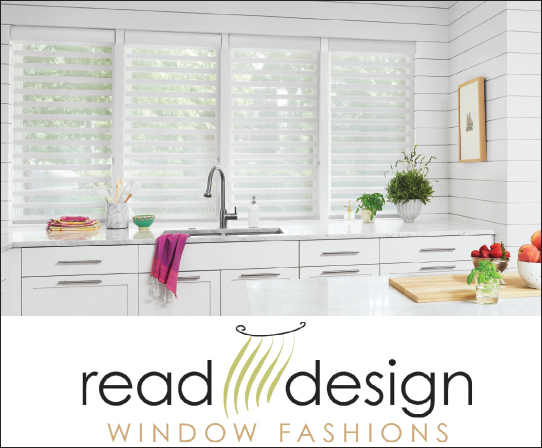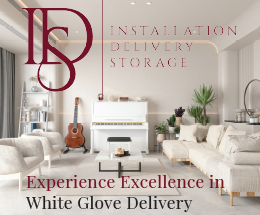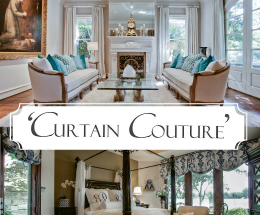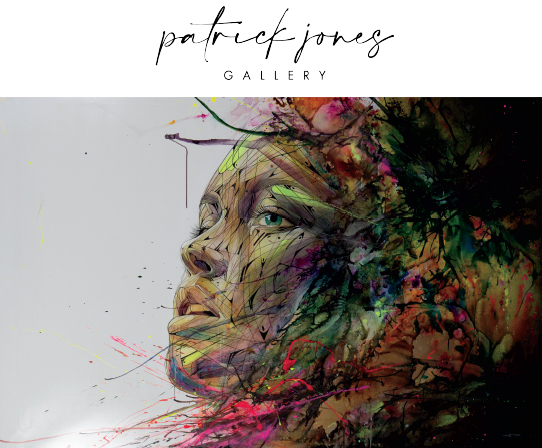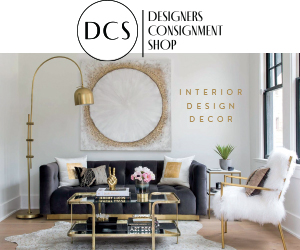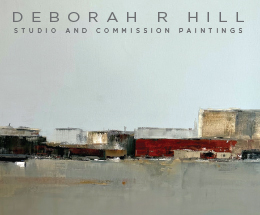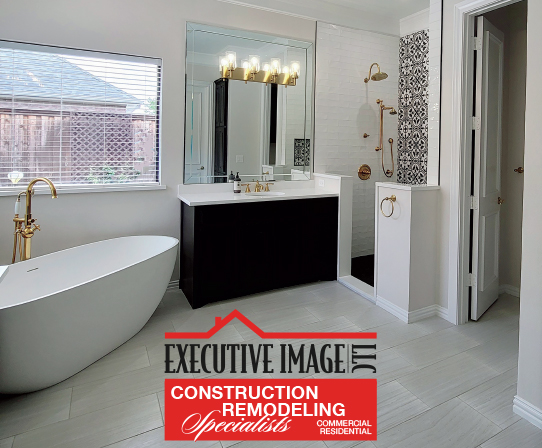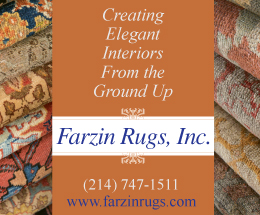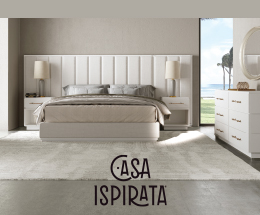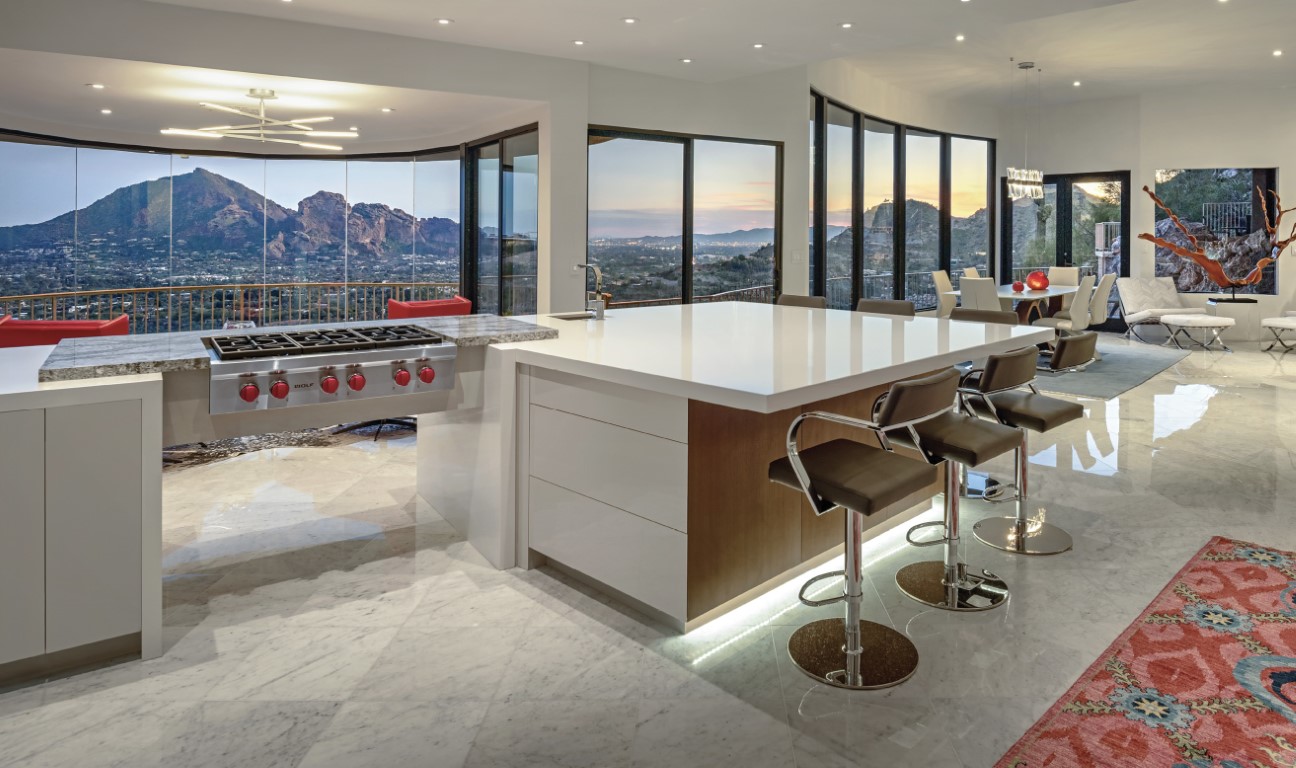
Interior designer Esther Boivin believes your home should tell your story. When clients approached her to refresh their 5,000-square-foot, four-bedroom, four-bath home in Scottsdale, Arizona, she took one look around the dark, dated spaces and knew it was time to change the narrative. Located on a mountain with extraordinary views, the home had rooms that were dim and closed off, and the kitchen was not functional for people who enjoy cooking and entertaining at the same time. The clients loved the home’s potential but not the layout or the aesthetic.
Boivin, a French-Canadian native of Montreal, specializes in residential and commercial interiors, new construction and renovations. She has expertise in statement furnishings and unique lighting, surfaces and finishes. While she is known for embracing color and whimsy in her work, the homeowners wanted clean lines, a neutral color palette, and contemporary finishes and furnishings for this project. As world travelers who’ve amassed impressive art and objets d’art collections, the clients also wanted to display their eclectic treasures tastefully.
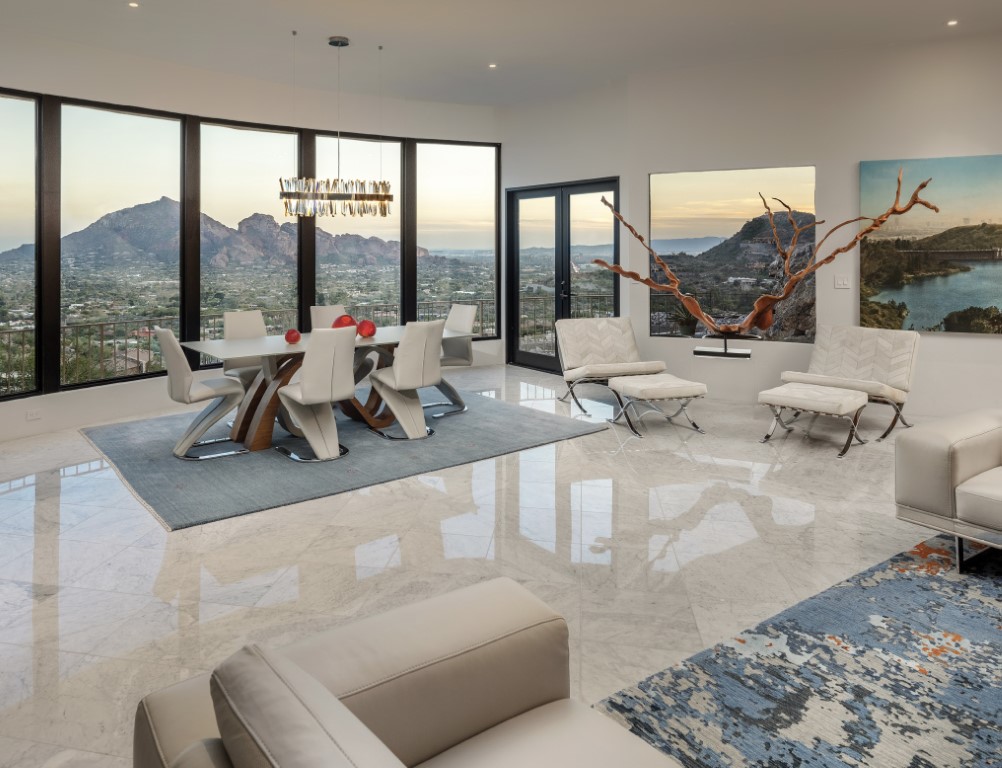
Boivin’s challenges were to open up the home so it embraced the views and natural light, create an inviting and functional kitchen and entertaining space, and incorporate the couple’s collections in a way that didn’t detract from the home’s visual peace or compete with the scenery.
Though her portfolio is colorful, the designer has no problem shifting gears to suit her client’s vision and taste. “When I do a home, it’s not about me,” Boivin says. “It’s about the client, what they’ve done and what makes them tick. I always embrace their artwork and other elements that are important to them because it tells who they are.”
For her first hurdle, Boivin had to work with the entry that opens directly into the open kitchen, living and entertaining areas, placing guests in the center of the action as soon as they cross the threshold. To create the feeling and flow of a foyer, the designer installed custom walnut shelving by the door that serves as a lighted art niche for the client’s art glass collection, then wraps around the wall to create a sparkling dry bar.
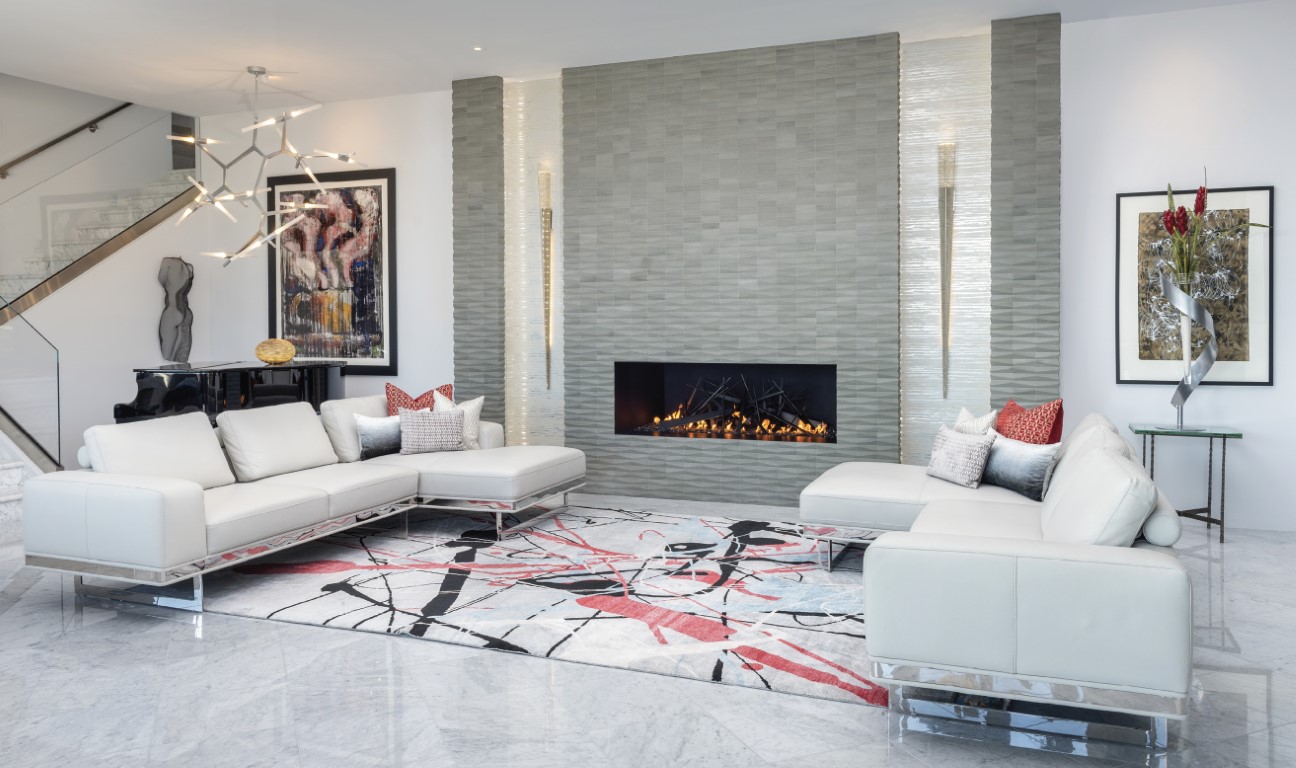
Boivin’s biggest problem was the closed-off kitchen and a powder room where she wanted an expansive kitchen island. Her mission was to open the floor plan so the homeowner could face the view and her guests while she cooked, so Boivin had to find somewhere to relocate the powder room. By carving space out of the back of the room and part of a hallway, the designer moved the powder room off center stage so the kitchen island could take the spotlight.
With the room opened up, Boivin designed an ingenious floating range on a cantilevered countertop that serves as a bridge between two islands, one for seating and one for prep work. This allows the visual flow to go under and over the cooktop while positioning the cook toward her guests and the view. To make the unique design a reality, she had to collaborate with Sub-Zero Wolf to modify the location of the range’s gas line. Then, because residential vent hoods are typically placed 36 inches over a cooktop, which would ruin the open sightlines, she used a commercial hood installed flush in the ceiling.
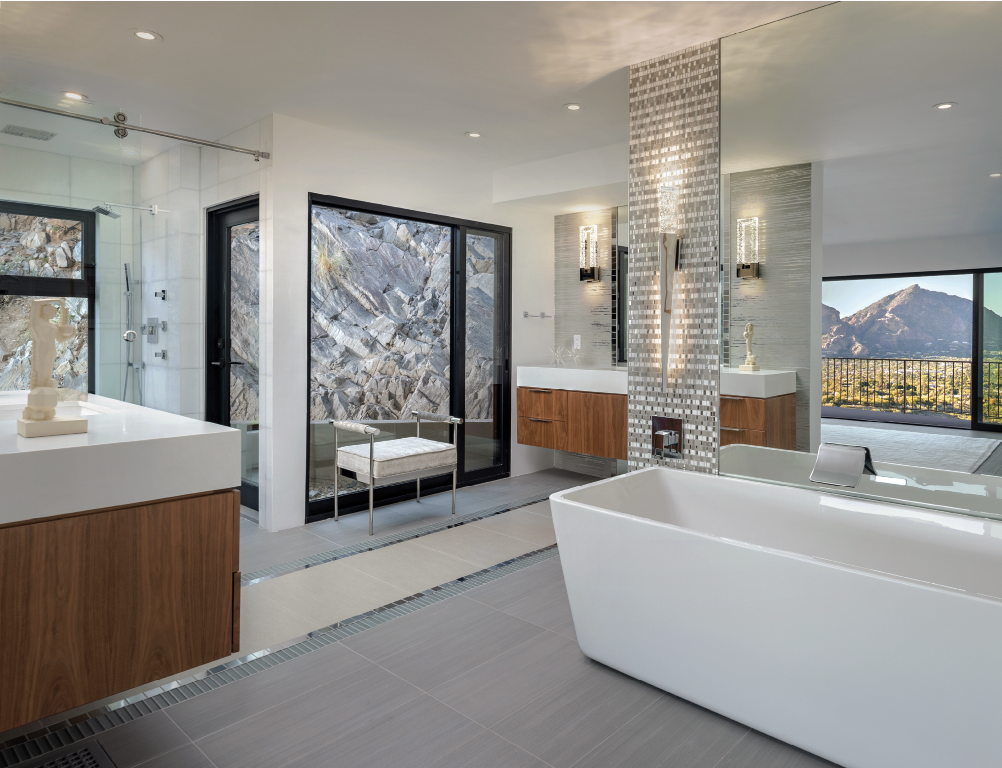
The expansive walnut and engineered acrylic island features smooth Cambria countertops and LED lighting around the perimeter, giving it a floating effect. The designer tucked in a dishwasher, icemaker and wine fridge on the cook’s side of the twin islands. Boivin is all about the details, so she asked the craftspeople to miter the acrylic so the two materials would meet at 45 degrees. In front of the cooktop, she designed a cozy, relaxing sitting area that faces the incredible view.
In the dining area, the designer chose a contemporary walnut and acrylic table to echo the materials she used in the kitchen. “I wanted dining room furniture that wouldn’t block the view,” she says. “All the chairs are one piece—I didn’t want to see four legs; I wanted to see the beautiful table base.” Because it’s so easy to get lost in the view, Boivin brought the outside in, grounding the viewer with a massive, organic, sculptural mahogany root.
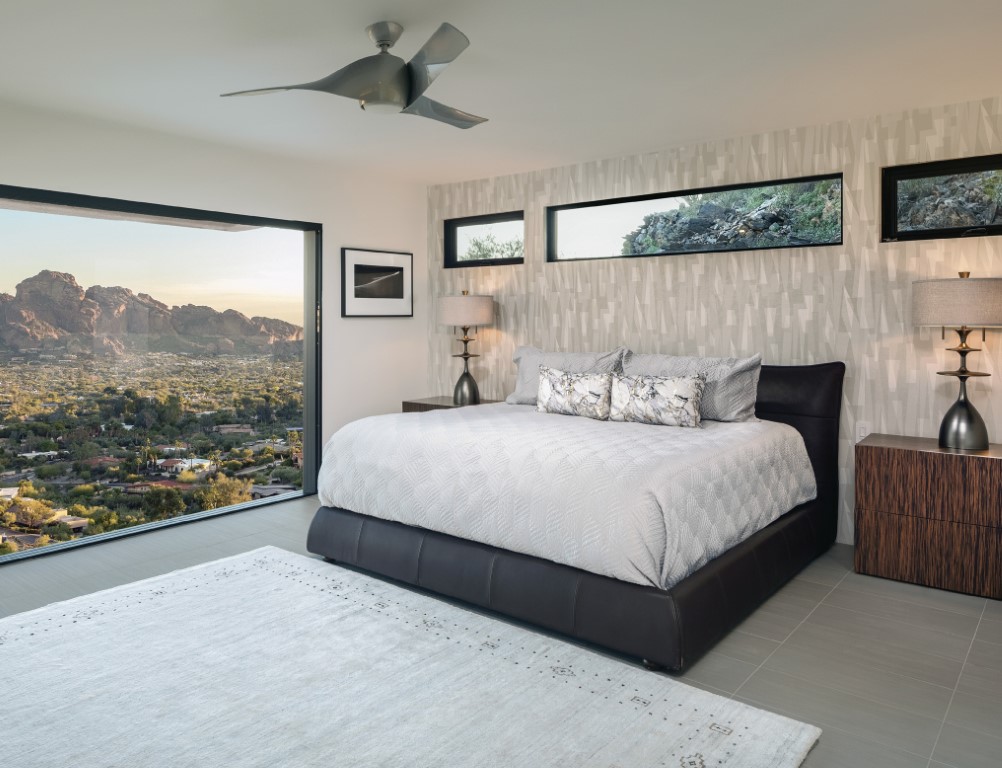
In the sitting area, she used two custom Italian leather sofas facing each other to create an expansive conversation grouping. The former fireplace was a particular eyesore, so she demolished the existing facade and replaced it with uninterrupted stone from floor to ceiling. Two recessed niches flanking the fireplace feature softly reflective wallpaper and statement sconces. “I like to layer lights so you have lots of options for whatever you’re doing,” Boivin says. “Over the piano, I wanted something big that brought the visual energy down, so I installed a light that almost touches it.”
Now relocated to a less public space, the delightful powder room isn’t an afterthought. The tiny wedge-shaped space has a sink and cabinet that are a compact 16 inches deep, reflective wallpaper and LED lighting over and under the width of the vanity wall. By placing a horizontal mirror at eye level over the vanity, Boivin made the powder room look much longer and broader than it is. A red hide rug and a black-and-white photograph from the homeowner’s collection give the room personality.
Upstairs, the stairway to the mezzanine level and primary bedroom suite kept its original marble but got an updated contemporary glass panel. For the primary bedroom, Boivin designed a one-of-a-kind concave, convex walnut and glass door on a pivot. The entry is flanked by custom walnut shelving to display the couple’s travel souvenirs; by using positive and negative space, the groupings never look crowded.
In the primary bedroom, a massive window captures the mountain view, and horizontal functioning windows high above the bed face the exposed bedrock. Custom zebrawood nightstands warm up the neutral palette while the wallcovering picks up the geometric shapes used throughout the home.
The primary bath is tucked into the mountain, so Boivin was able to change the plumbing and add an outdoor shower. “Before, this room was so dated and dark,” she says. “It didn’t have the doors and windows. We added a wet room with barn door glass, so it opens and looks like part of the room.” In the wet room, an exterior door leads to an outdoor shower and provides interior ventilation. Unique, organic tilework over the tub features a mix of marble, stone and mirror tiles. A large mirror above the tub reflects the mountain view, functioning as an ever-changing work of art. Over the vanities, the mirrors are positioned so they each reflect the other. For continuity, the downstairs sconces and niche wallpaper are repeated here.
The homeowners placed a great deal of trust in Boivin’s unique ideas, and it paid off. What was once a dark, dated rescue project is now a bright, comfortable, welcoming haven for the homeowners and their guests.
Robin Howard is a freelance writer in Charleston. See more of her work at robinhowardwrites.com.



