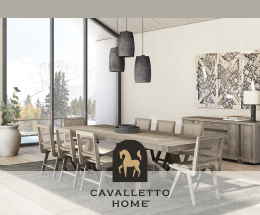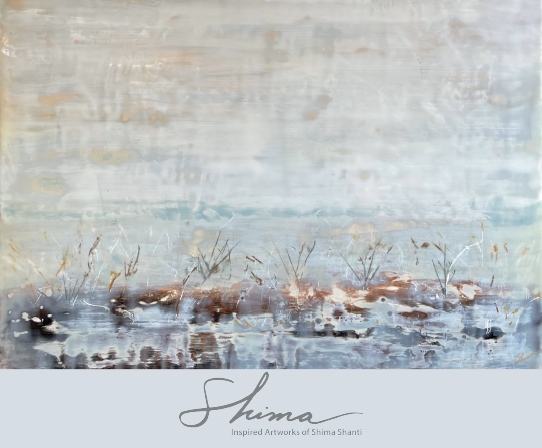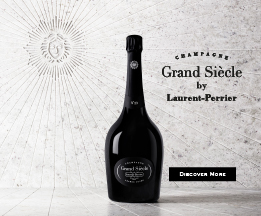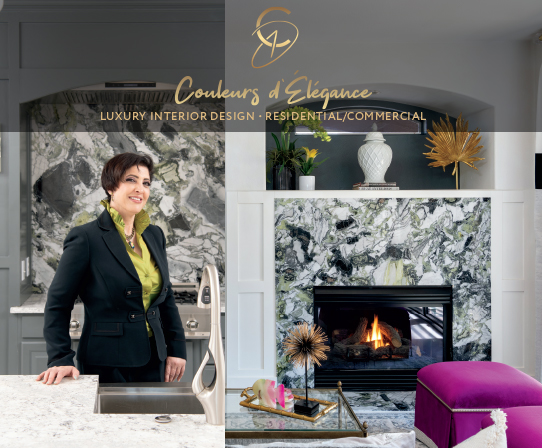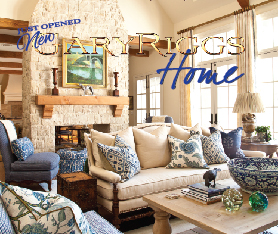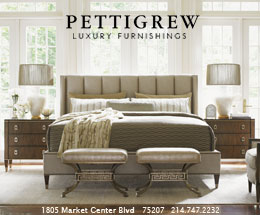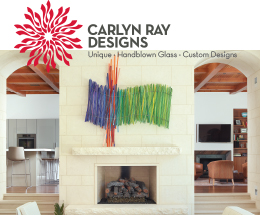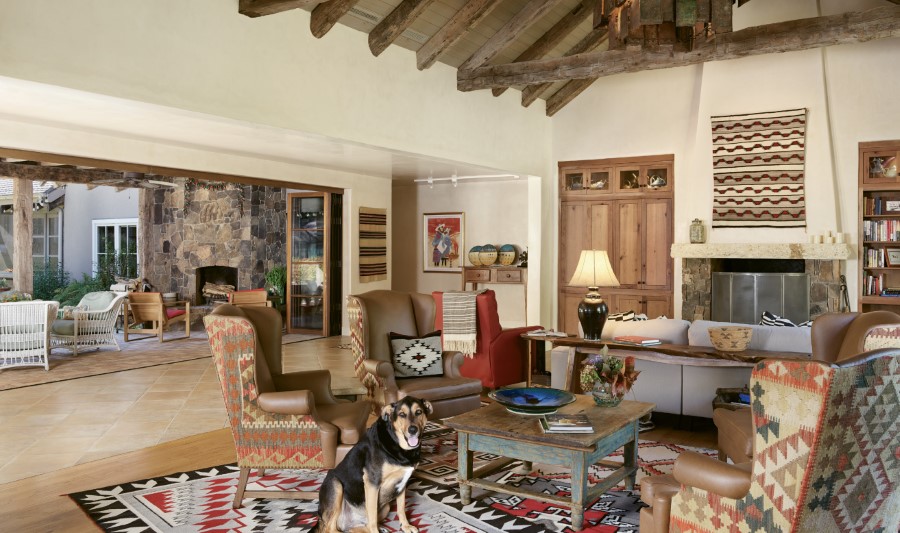
Su Holder had a vision for her dream house. Too bad it needed walls. “We knew we had to live in a house, but it didn’t have to feel like a house,” says the Tyler, Texas, resident, an artist, avid gardener, philanthropist and longtime hostess.
The idea of a house with a seamless connection to nature started when she was a child. A favorite movie featured a house with a big patio and kitchen, and it grew from there. “I wanted to redo a barn, with a long patioed porch, and live in it—a hacienda-type Texas ranch house,” she explains.
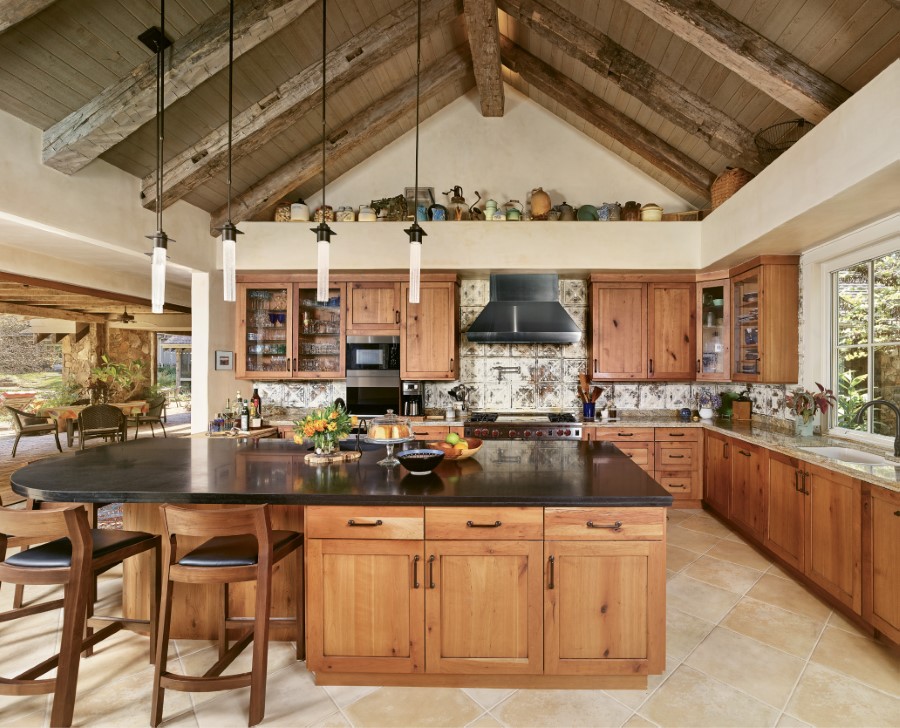
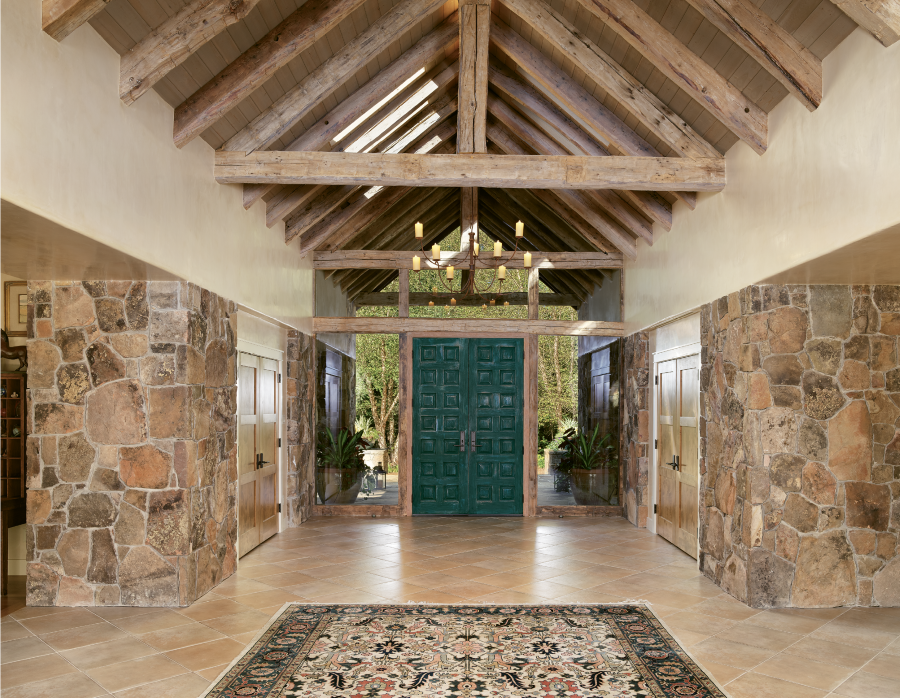
In the kitchen, his-and-her spaces allow for each owner to pursue their cooking passions. The wife is the family cook, and the husband is the family baker. The backsplash gleams with antique tin ceiling tiles from a West Texas hotel.
Holder and her husband, Dennis Thompson, bought a 6-acre lot in a secluded gated community in Tyler when they got engaged in 2003. They cleared it and put in a slab in August 2007, after an extensive search to find the right architect in Ed Boniface and the right builder in Terry Fairhurst. They moved into their dream home 10 years ago this past October.
The one decision that didn’t take long to make was the choice of an interior designer. They chose Larry Lott, who happened to be Holder’s former neighbor. “He had moved in across the street, rescued a wreck of a house, and came over and fluffed everything in my house,” she says of her former ’40s bungalow.
As Lott tells it: “We used to meet every morning in the street between our homes in our bathrobes. We’d have coffee and talk about her new house. Her old home inspired me so much. She had a tiny lawn, and the entire thing was a garden. Season to season, it was blooming. I did my home the same way.”
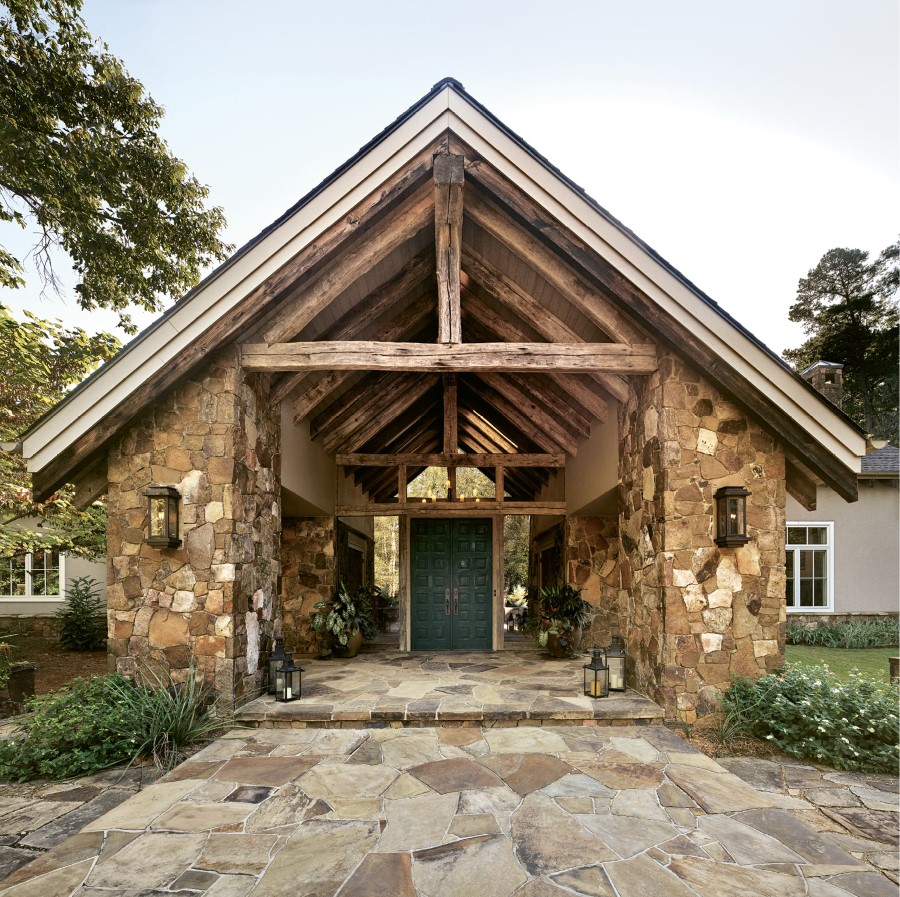
by the NanaWall of folding glass doors.
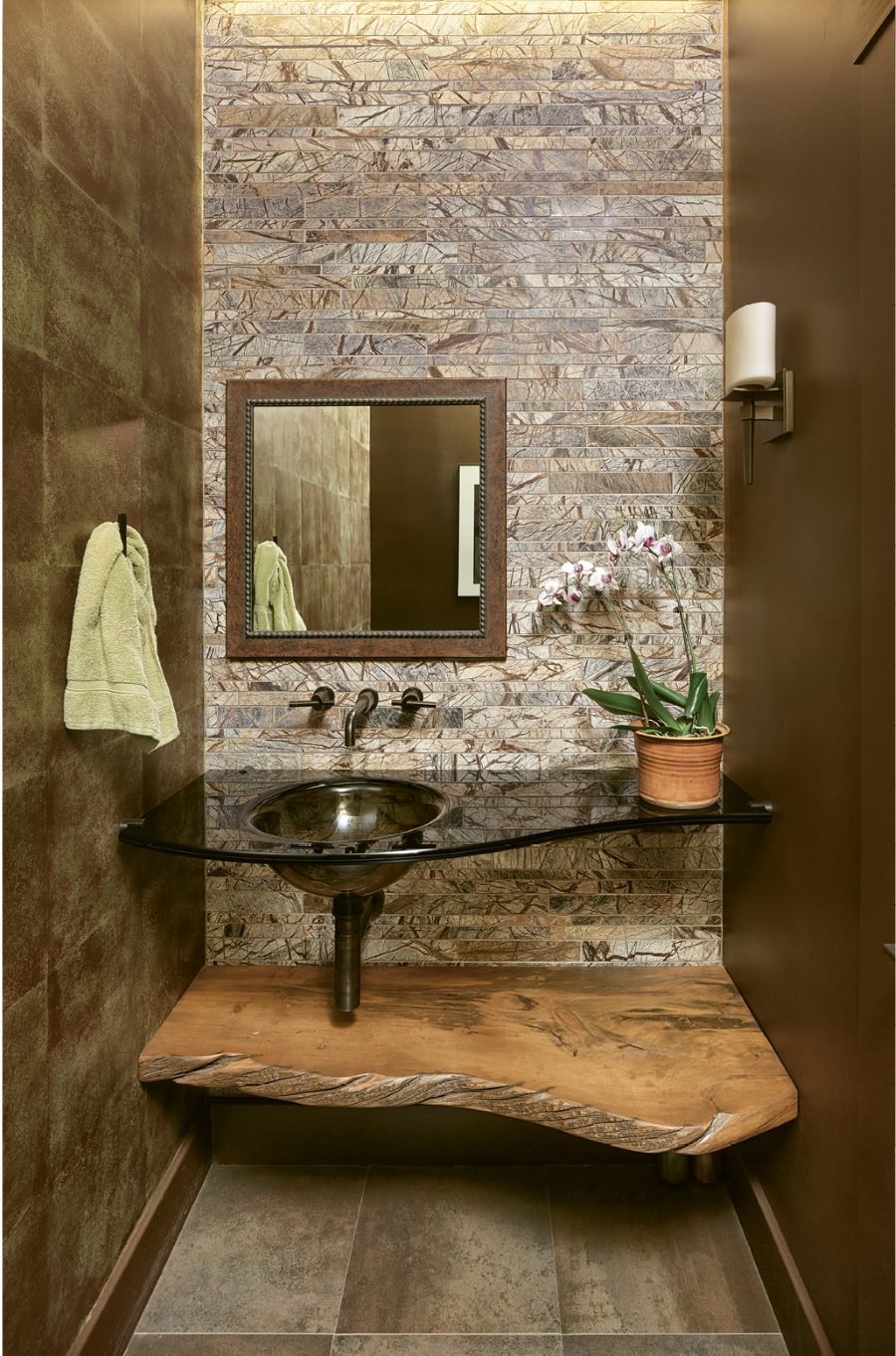
the powder room.
In the new house, Lott helped Holder with the furnishings, window treatments and placements, but the design vision, he says, was clearly his client’s. “I guided her and helped her select it all. It was a huge collaboration,” he says.
Holder was on-site every day and made decisions on everything from stucco color to cabinet handles. “Whenever I had a decision to make, he knew where to send me, and he brooked no argument,” she says about Lott. “When I made a choice, I kept it to myself, and I let him tell me his choice. Ninety-nine percent of the time we were on the same page.”
Lott describes the house as Frank Lloyd Wright-inspired, with interiors that embrace nature at every turn and understated, just-right elegance. “It’s as if Martha Stewart and Ralph Lauren moved to Santa Fe, married and built this house. I half expect Martha to come peeking around the corner with a basket of vegetables,” Lott says.
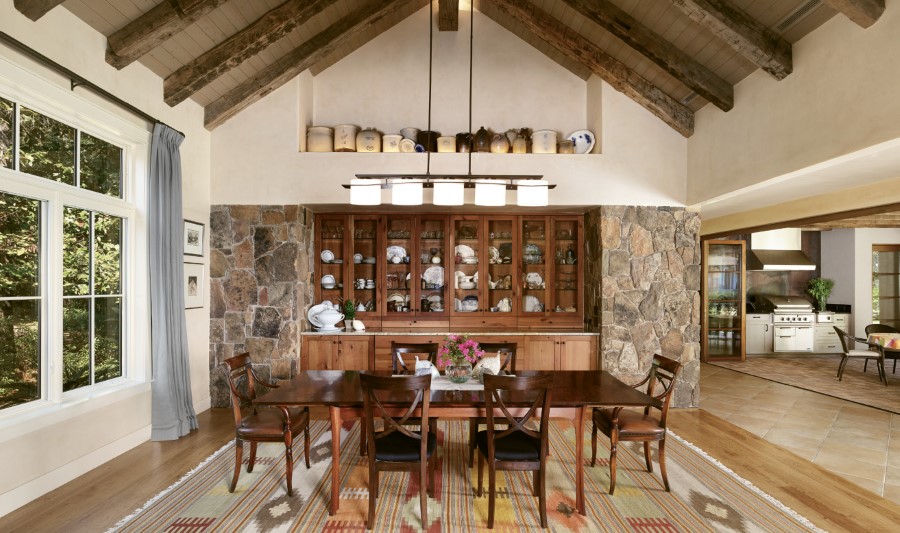
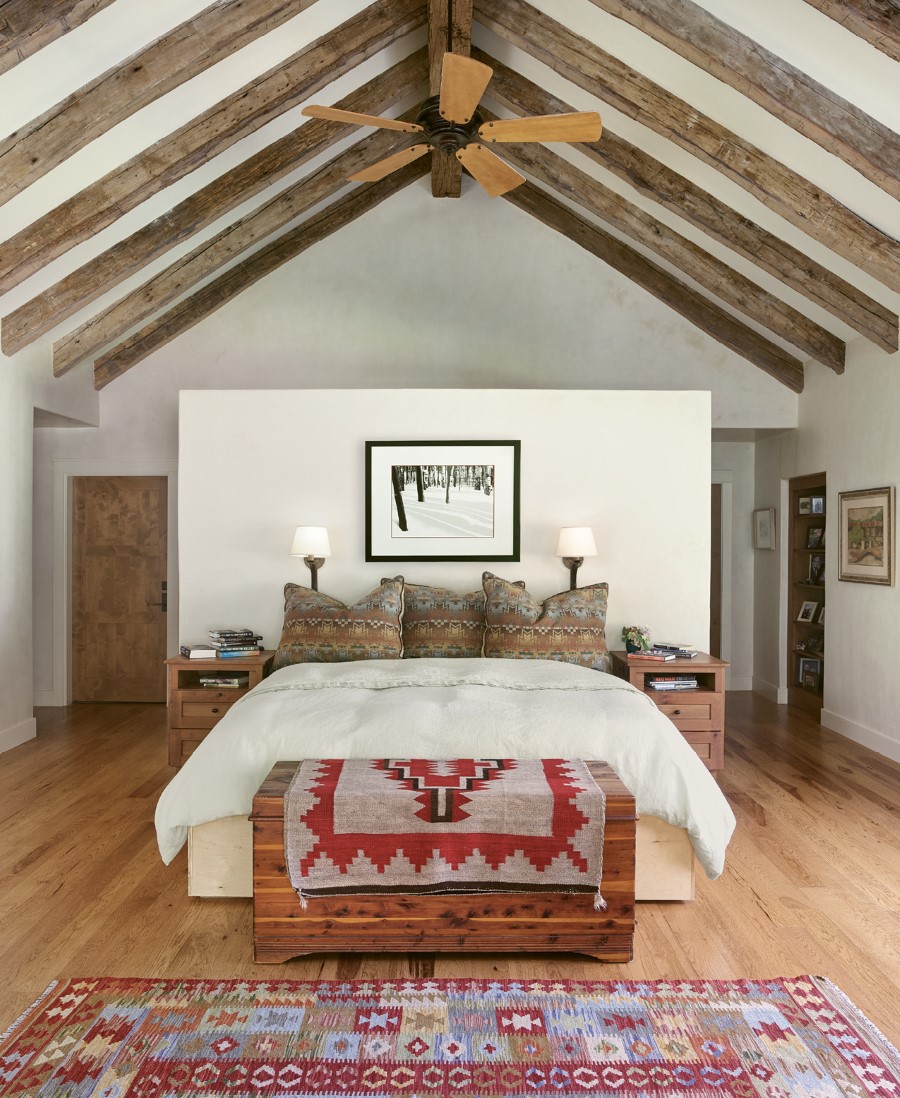
In addition to Holder’s admiration for Lott, the designer scored points with Thompson when he defended the man of the house’s choice of man-cave furnishings. Holder not so much. “I thought he’d gotten it at a yard sale,” she says of her husband’s furnishings. “He’d bought it new and had it for 20 years when we got together. It’s very nice, heavy wicker with zebras and giraffes and elephants on the fabric. He gets attached to things. But Larry came in and said, ‘Oh my god. I love it.’ They became fast friends because Larry loved Dennis’ furniture.”
The house is 6,500 square feet and 140 feet long, with two bedrooms, three and a half baths, his-and-her kitchen spaces, a gym, art studio, greenhouse, detached garage workshop, and a 1,500-square-foot indoor-outdoor entertaining area.
“It’s a sanctuary,” Lott says.
The front of the house features a gabled stone entry with timber beams from a 100-year-old Wisconsin barn. The beams are repeated throughout the main level and in the primary bedroom. Lighting fixtures from Hubbardton Forge and Rocky Mountain Hardware throughout add an earthy, grounded presence to the house, as do wide plank hickory floors from East Texas and the Texas fossil stone mantel sourced from a San Saba quarry.
Inside is a sweeping view to the outdoor space via a 120-foot-long folding glass wall by NanaWall, which melts away the distinction between indoors and outdoors. The focal point of the outdoor area is a 50-foot waterfall; the lot slopes 30 feet, and the waterfall was built into the hill. “I bought every boulder in East Texas,” Holder says. “We started with 25 pallets of boulders and cut back into the hill.” The rest of the outdoor space features native plants, a vegetable garden and loads of pass-along plants from the gardens of Holder’s mother and grandmother.
The back patio and outdoor kitchen are perfect for entertaining, which in pre-COVID times included, Holder says, “a pink flamingo throwdown with 400 of my closest friends’’ in the spring and an annual Christmas party. “I love to entertain,” she explains, “and I’ve been to so many parties where everyone’s passing sideways. We planned every aspect and listened to friends who built and had made mistakes.”
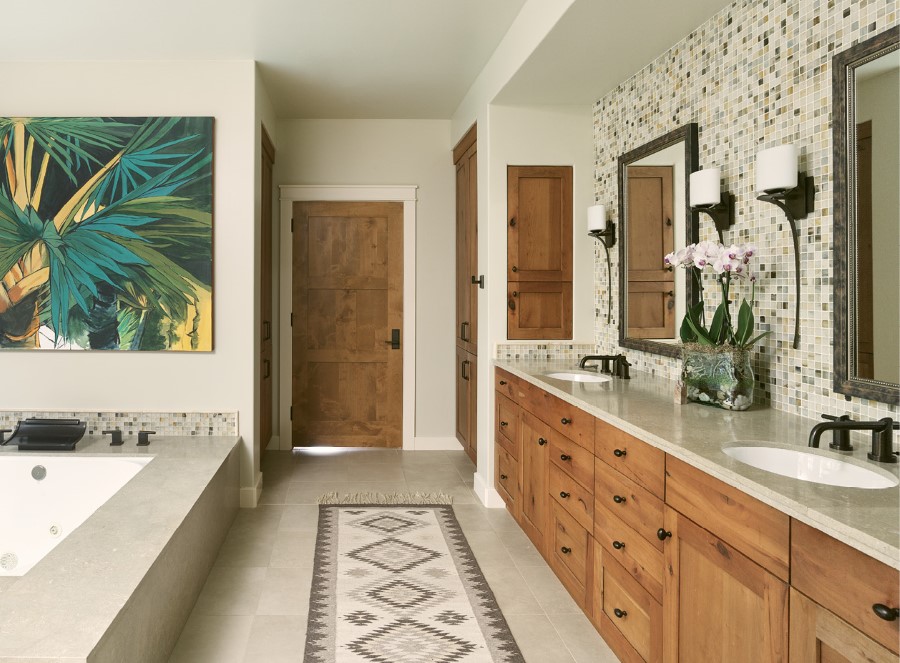
in the primary bathroom.
In the living room, Lott scattered Holder’s collection of antique Navajo rugs on the floor. For seating, he reproduced a wingback chair Holder owned and found a builder to make three additional chairs. All four are covered in tan leather and backed with Turkish kilim rugs by Tribal Rugs of Colorado.
“Larry takes what you have, understands it and puts it in the right place. Then he finds more of what you already love. He’s got an amazing eye, and I can say that as an artist,” says Holder, a retired potter who sold in 450 galleries before selling her business in 1997.
Holder’s love of ceramics is evident, and Lott arranged her collection of salt-glazed early American pottery from the 1800s and 1900s throughout the house. “I love early American stuff, especially seeing the fingerprints on the pieces,” she says. “He’s pulled it all together. The house flows beautifully and functions well, with the furniture and everything arranged.”
One of the few places where designer and client disagreed initially was the choice of granite in the kitchen. “I wanted a greenish marble. Larry said it goes with nothing and you wouldn’t be able to put anything else with it, and it would always look like Christmas,” Holder recalls. They settled on gray tones with ripples of burnt sienna for the space, which would be special to both husband and wife. “It’s his and hers. My husband is the baker and doesn’t share the kitchen well,” Holder quips. Her side has the oven, range and sink, and his side has another sink and oven, plus a television. The area also includes a walk-in pantry with a small home office.
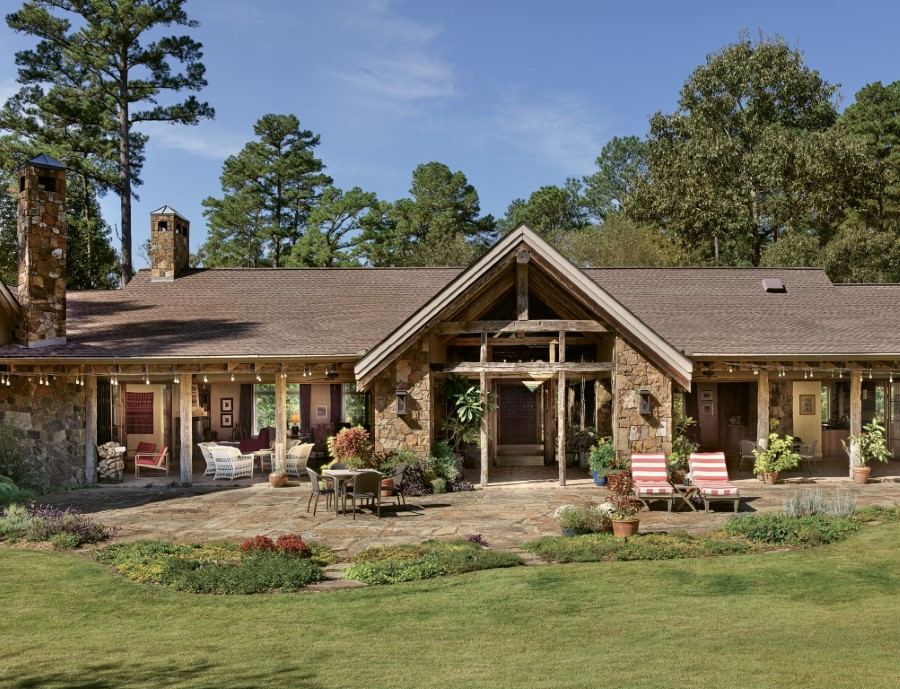
Another favorite design element in the kitchen is the backsplash. Holder found a jewel of West Texas history in tin ceiling tiles from a hotel in Mineral Wells, possibly the Baker Hotel, she says, explaining she could not recall the name from the newspaper article that accompanied the purchase from a salvage yard. (The long-shuttered hotel is now being restored.) She says: “They were rusty and twisted. My builder took one look and wondered, but I said, ‘Trust me; it will be fine.’” Fine indeed, the tiles gleam amid knotty cherry cabinets by Wood-Mode.
The house resonates with the owners’ sense of exuberance, with spaces devoted to art—Holder has started painting again, and her studio has a darkroom for her photography—exercise, entertaining, cooking and more.
With all the activity in their lives, the owners made sure to create a retreat in the primary bedroom and bathroom. The bathroom features a Japanese soaking tub “with a great limestone surround that holds a glass of wine,” Holder notes. The shower is walk-in, no glass doors in sight, with the idea of aging in place should one of them need a wheelchair someday. Floors are heated, and the shower walls have glass mosaic tiles from California.
Even with such a design playground, Lott admits to a more practical crush. His favorite room? “The laundry room,” he says. “It’s a catering kitchen and laundry room, the smartest, most clever thing ever, and so well thought out.” Holder notes that, like everything else, the staging kitchen was part of the no-detail-too-small approach she and her designer took to the house.
“We thought of everything, such as how you come in from the garage with groceries, where to put the mud bench, how you find places for lots of messy shoes that do different things,” she says, then deadpans, “I know how much Larry loves the house. He wants me to leave it to him in my will.” *
Freelance writer and editor Connie Dufner is a proud Texan transplant living in Washington, D.C. She is a former editor for Modern Luxury Dallas and The Dallas Morning News who has been covering interiors journalism since 2001.



