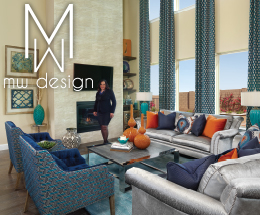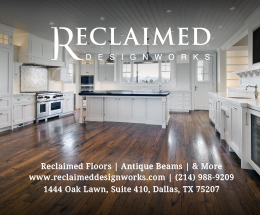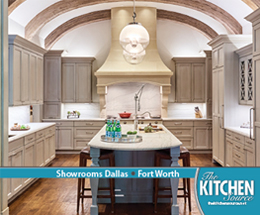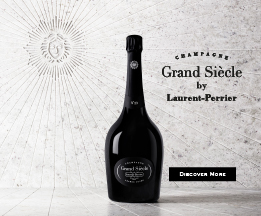
FINALLY, IT WAS TIME FOR LISA AND JOHN SMITH to build the house of their dreams, just for the two of them. With their children grown and with families of their own, the vision of a new home could now shift to the needs of two hardworking empty nesters and one mini Labradoodle puppy, Bailey.
The couple was preparing to move out of their two-story house in Midlothian by John Houston Custom Homes when they started talks with Rob Poole, the company’s sales manager. They were eager to build from the ground up and were eyeing the company’s Bryson Springs community, also in Midlothian.

As talks continued, a new piece of information entered the mix. They learned that a homesite with Lisa Smith’s favorite floor plan, the Stockholm, was already being built in Legacy Estates in Waxahachie. It was early enough in the process that the couple could still call most of the shots to customize the home.
“The ta-da moment was Lisa finding that house,” says Poole. “We thought we knew what direction we were going in before that, but she visited that house and fell in love with it.”
Wow Factors
The community features 1-acre homesites, a better canvas for John Smith to indulge his love of gardening and landscaping. Inside, the Smiths’ home is 2,933 square feet, with four bedrooms and three full baths. Among the wow factors that pulled in Lisa Smith were a one-story floor plan for ease of movement as they get older, a formal dining room and attached butler’s pantry. And one more: separate closets in the owners’ suite. “It saved our marriage,” John Smith jokes. “But seriously, it worked out great for us.”

The Smiths worked with a team that included Clint Marsolek, president of Keystone Home Design Studio, the architectural partner of John Houston Custom Homes. “Our role with the project is working with the customer and designing the home they’re looking for,” he says, noting that even though some customers are selecting a pre-designed house, the company provides an extensive amount of customization. “That customization can begin with napkin drawings starting from scratch. We want to learn how they live and what matters most to them.”
In the Smiths’ case, it was apparent to Poole and Marsolek that this couple needed a home that would accommodate their love of entertaining and have a flow for gatherings. In addition to their four children, ages 21–38, and a grandchild, they each come from large families. A typical gathering includes about 20 to 25 people, and especially in the era of social distancing, space and engineering for comfortable, safe get-togethers is important. For instance, the spacious outdoor living area includes a cooking area and plenty of seating.

The finished house is inviting, open and friendly. Marsolek says: “It is warm. It is welcoming. It is designed to have gatherings and spend time together.”
Poole adds, “They definitely took it up a notch.” As they have throughout their marriage, the Smiths tackled the building and design process as a team, each taking ownership of different aspects. In April 2019, they moved in.
Partnering on Responsibilities
John Smith, who is a facilities maintenance manager at Terminals B, D and E at DFW International Airport, kept an eye on the budget, landscaping, outdoor cooking area and an additional garage that became storage, workroom, man cave and, during the pandemic, office space. Enter turf flooring and a Dallas Cowboys-themed room. “It’s pretty nice,” he says. “I’m really going to enjoy getting the fellas back together and having a good time watching the games.”

A lover of color outside, Smith chose dark evergreens mixed with vibrant annuals to accentuate the stone and brick exterior. “I want color in any season,” he says. “Just because it’s winter doesn’t mean I can’t have some exuberance.”
When it comes to interiors, Smith says he steps back and lets his wife take over. And he appreciates her effort. “I just measure and hang,” he says. “I like how Lisa has designed the home. I almost don’t want to touch anything; it looks like a model home.”

Lisa Smith’s day job is as a human resources manager for Baylor Scott & White Health. In her free time, though, she channels her passion for design. Their home reflects a soothing, transitional aesthetic, with casually elegant furnishings in a neutral palette of green, gray, tan and cream. She’s also an influencer on rewardStyle, and her Instagram account, LisaLovesDecor, features frequently updated looks she has created.
“I don’t have formal training; I tell John I’m studying,” Lisa Smith explains. “I read design books and articles. It’s definitely a passion. I grew up in California near the beach. My mother always created a beautiful home. She taught me quality, to always buy the best you could afford.”
Calling her home “RH inspired,” Smith chose most furnishings for their home from retailers such as RH, Williams-Sonoma, Ballard Designs, Wayfair, Wisteria (now shuttered), Havertys, Z. Gallerie, Dillard’s, Crate & Barrel, Pottery Barn and more.
“I like a more curated look,” she says. “I don’t have to get everything matchy-matchy.” The result: a pleasing mix of serene spaces and attention to detail that’s as meticulous on an ordinary day as it is on a photo shoot day. “This is how we live all the time,” she explains.
As you enter the home, a marble table from Wisteria sets the tone of understated tranquility. In the dining room, which won over the couple with its additional capacity for bringing their families together, RH chairs surround a Williams-Sonoma table. Lisa Smith says she has not yet decided on window coverings.

“I like to take my time and be well thought out,” she says. “I like to enjoy the process of design. I put together mood boards, tweak the design and play with it.”
The butler’s pantry, also a favorite feature in the couple’s floor plan, is used as a coffee bar and also displays Lisa Smith’s organization crush. Pantry staples are neatly stored in matching bins, even canisters are meticulously organized by height.
In the kitchen, she opted for ceiling-height cabinets for a more spacious feel. The island is two-toned, with a gray base topped by a granite counter in white ice that mimics the look of marble. Counter-height seating by Wisteria in the home’s neutral colorways provides a transition from the family room to the kitchen as well as a way station for a snack or a conversation over coffee or a glass of wine.
In the breakfast nook, RH chairs surround a farmhouse table from Havertys, and an oversize mirror along with the cathedral ceiling add to a feeling of depth and spaciousness.

“For the family room, I wanted something where we could entertain,” Lisa Smith says. And, yes, she acquiesced to her husband’s desire for a television. A deep sofa and swivel chairs from Bernhardt pass the stylish “sinkability” test. Side tables are from Ballard Designs and Wisteria, matching only in their neutral tones and complementary shapes. For the openings on either side of the fireplace, Smith says she wanted to challenge herself from a design perspective. She used sideboards from Wayfair and art from Harp & Finial, along with accessories from Pottery Barn, Ballard Designs and more. “I change it up quite often,” she notes.
Lisa Smith points to the master bedroom as a work in progress. Not so her husband. “I can’t really describe it, but I feel it when I walk in,” he says. “You walk into this room and it’s warm and welcome, clean and unique, very inviting.”
His wife chose custom curtains in champagne tones, a gray tufted king bed from Havertys and linens from Dillard’s. A seating area features chairs by Wayfair.
“I don’t even want to walk in here if the day’s not over,” says John Smith. “In times like we’re in right now, I would just suggest leaving a room like this sacred for the end of the day. It changes my mind about everything. I just walk in and all the stress falls off.”
The combination of Lisa Smith’s design efforts and her husband’s stewardship of the budget and outdoor living environment results in a powerful expression of the couple’s priorities of family, hard work and hard-won downtime. And now, after their journey with a trusted team from John Houston Custom Homes, it’s exhale time.
“All these rooms are representative of who we are, where we are, what we’re thinking,” says John Smith. “I love this kind of refuge, and I hope everyone can have
it, too.” *
Freelance writer and editor Connie Dufner is a proud Texan transplant living in Washington, D.C. She is a former editor for Modern Luxury Dallas and The Dallas Morning News who has been covering interiors journalism since 2001.













