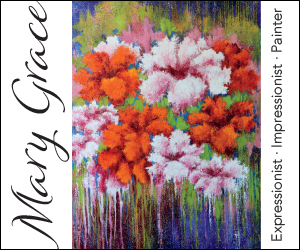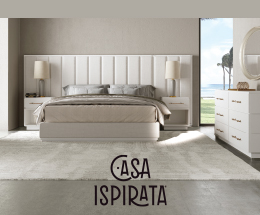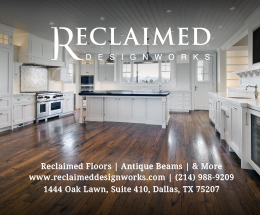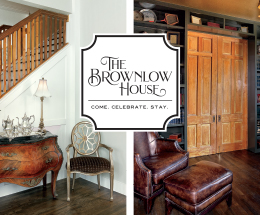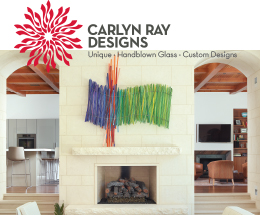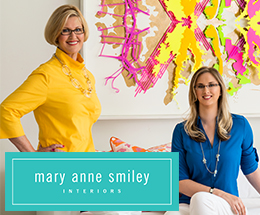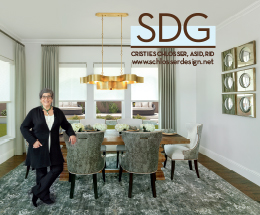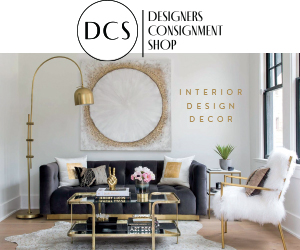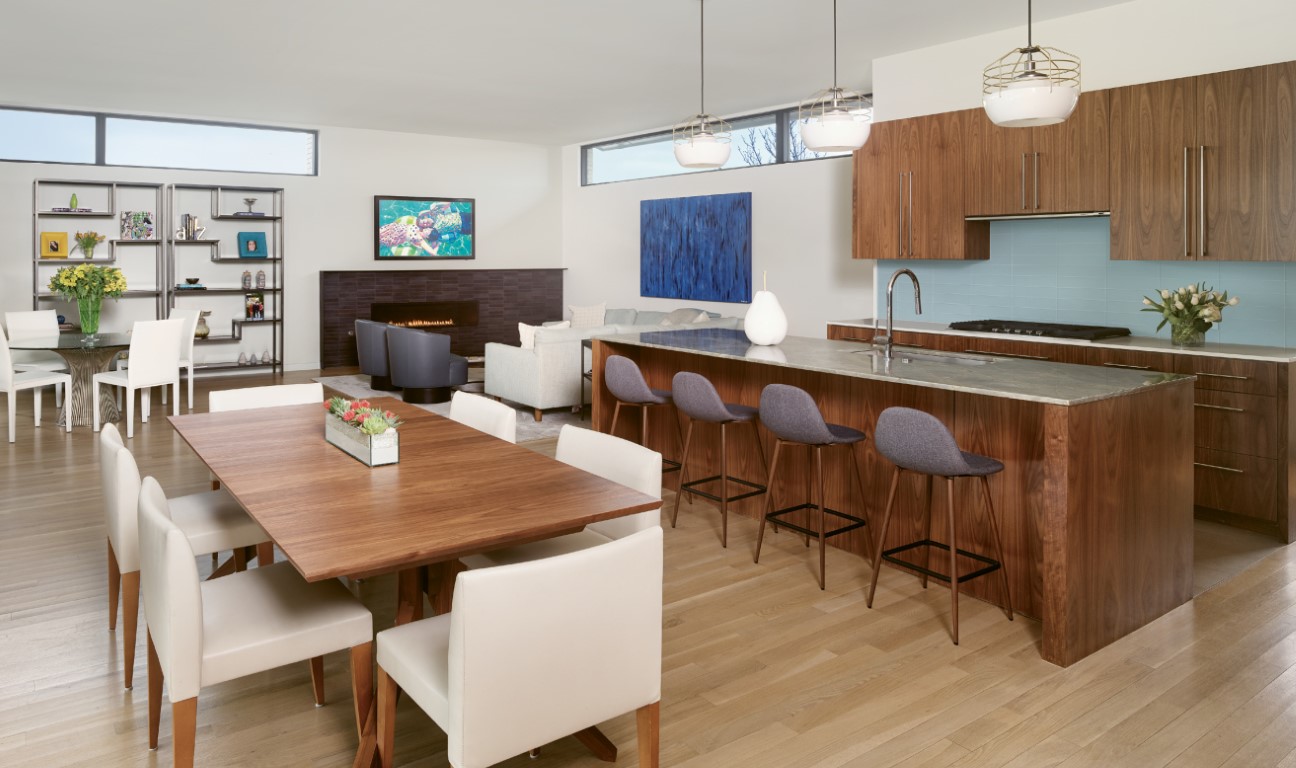
When Bruce Bernbaum’s north Dallas mid-century modern home was demolished by a tornado in 2019, he and his wife, Cindy, chose to see it as an opportunity to build an even better version of the house they loved. As a principal architect and co-founder of the Bernbaum/Magadini firm, Bernbaum is known for contemporary homes with distinctive mid-century modern features. For this project, the architect imagined a home he describes as “Mid-Century Modern 2.0.” He didn’t know it at the time, but as the pandemic took hold, embracing the fundamentals of this classic design would serve his family in more ways than one.
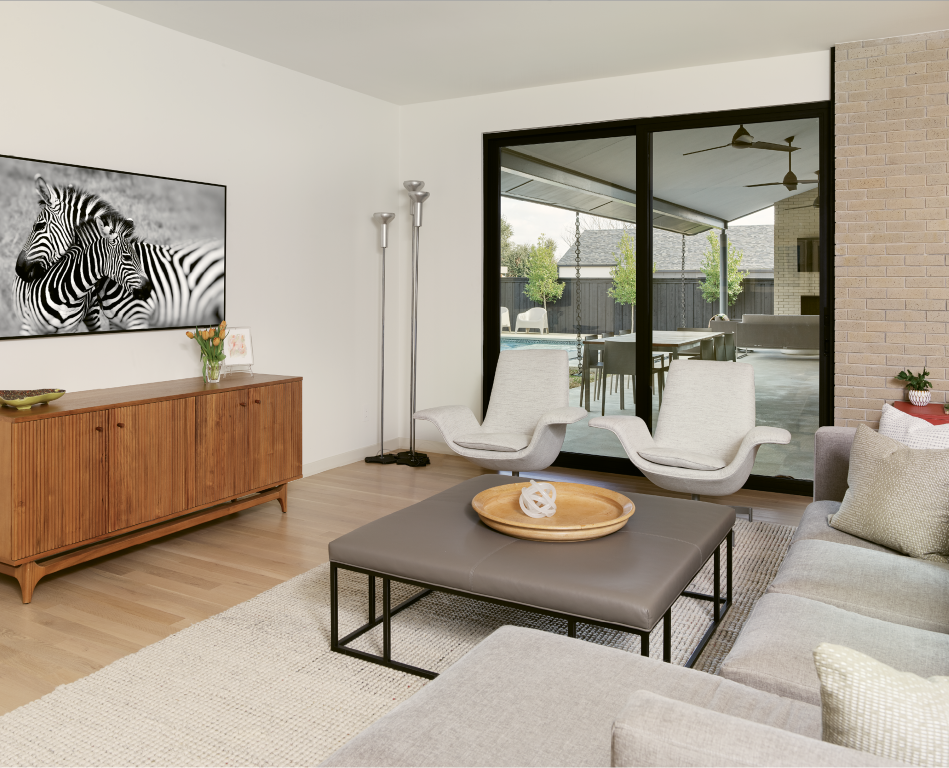
Classic mid-century modern design, or MCM, reflects a changed post-World War II society. Before the war, dominant architectural styles were heavy on ornament, pattern and decoration, and most styles were evolutions of stately European homes designed to indulge America’s newly affluent consumers. After the war, architecture gravitated more toward meeting the practical day-to-day needs of the family and a general desire for more organic, streamlined and functional living. It also leveraged the power of new manufacturing techniques and embraced smaller footprints and an indoor-outdoor aesthetic.
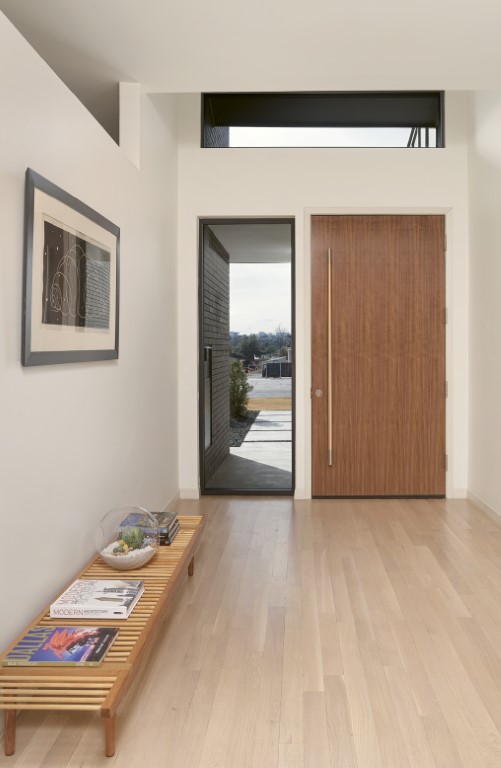
As much as the MCM style stands the test of time, we’ve changed a bit as a society since the 1950s. Seventy years ago, people owned four to six changes of clothing and four pairs of shoes, so small closets served their needs. A pool in the backyard was still a novelty unless you lived in Hollywood. Given the opportunity to improve on the aesthetic they loved, the Bernbaums’ ‘Mid-Century Modern 2.0’ wish list included better entertaining space, a pantry, powder room, utility room, storage space and a pool. Bernbaum also expanded the floor plan from 2,300 square feet to 3,250 square feet, with a covered terrace and a two-car garage instead of a carport. “One of the ways we’ve changed since the 1950s is we all have more possessions,” he says. “Mid-century moderns were utilitarian and functional, with small closets and no storage. Our old house had a carport that faced the street and no attic.”
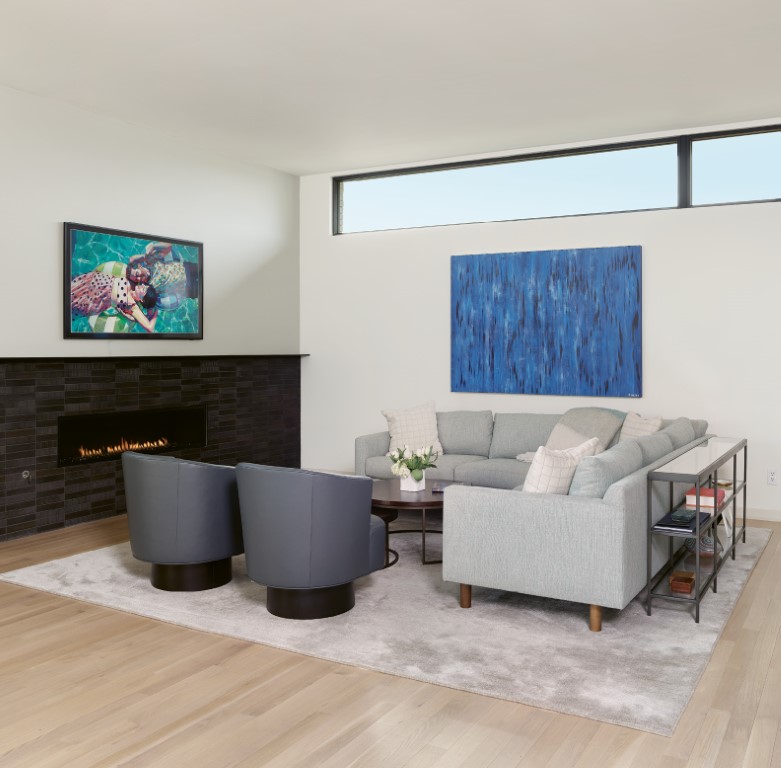
Bernbaum’s design includes three bedrooms with a flexible fourth room that can be used as a bedroom or office, an open kitchen and family room, and a covered terrace with a television and fireplace adjacent to a pool. With an eye on the future, the architect also built a safe room. “We’re in tornado alley, and that alley seems to be widening across the United States,” he says. “One of our closets is a safe room that is structurally reinforced.” Ironically, a week before they were meant to move into the new home, a second tornado hit the neighborhood, damaging the roof, landscaping, windows and doors.
While the architect was designing a house suited for future families and to withstand future storms, he had plenty of complexity to contend with in the present. Construction began in July 2020, in the middle of the COVID-19 pandemic. “Luckily, supply chain issues and the cost of materials hadn’t become a problem yet,” he says. “But I did make selections based on availability and short lead times.” Since functionality and common sense are the original hallmarks of MCM design, the design adapted beautifully to the available materials.
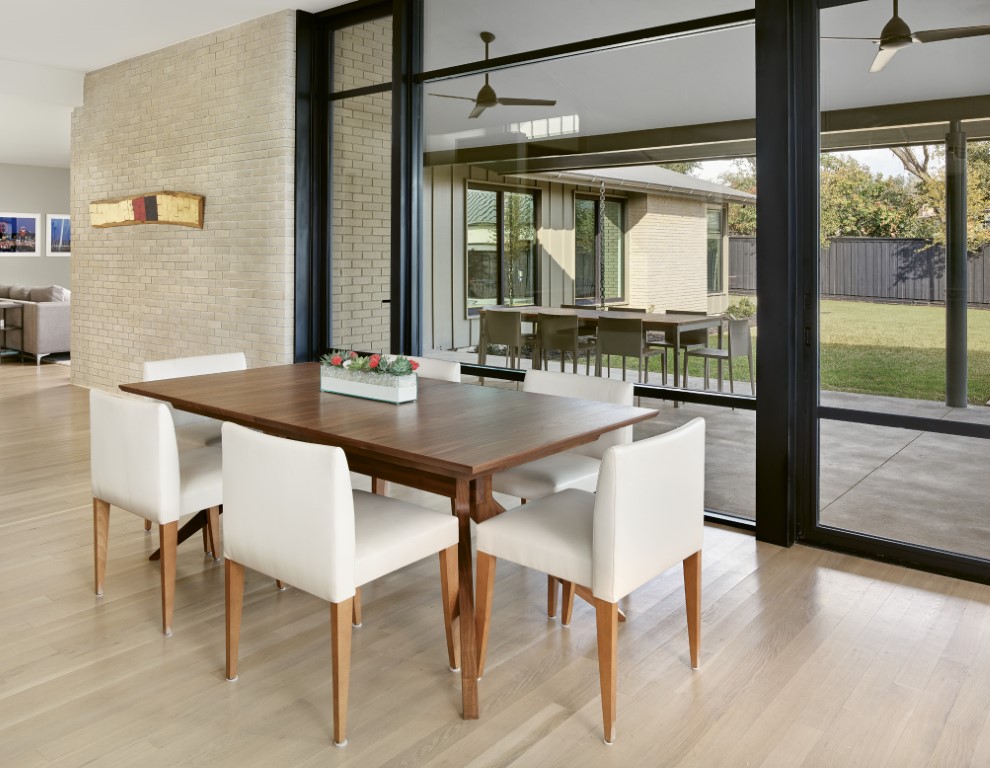
Still, Bernbaum had to shoehorn his project into the middle of the pandemic building boom. The firm was not only helping people whose homes suffered tornado damage but was also responding to a tidal wave of new business from a COVID-driven appreciation for being at home. Suddenly everyone needed their spaces to work harder and wanted more room for casual entertaining, better outdoor living and pools. Already under construction, Bernbaum’s MCM 2.0 was ahead of the curve.
The architect used ash modular brick and a linear Roman brick for accent color on the exterior, with board-and-batten siding for economy and additional color. The walnut front door adds warmth to the Paint Grip standing seam metal roof that mimics weathered steel.
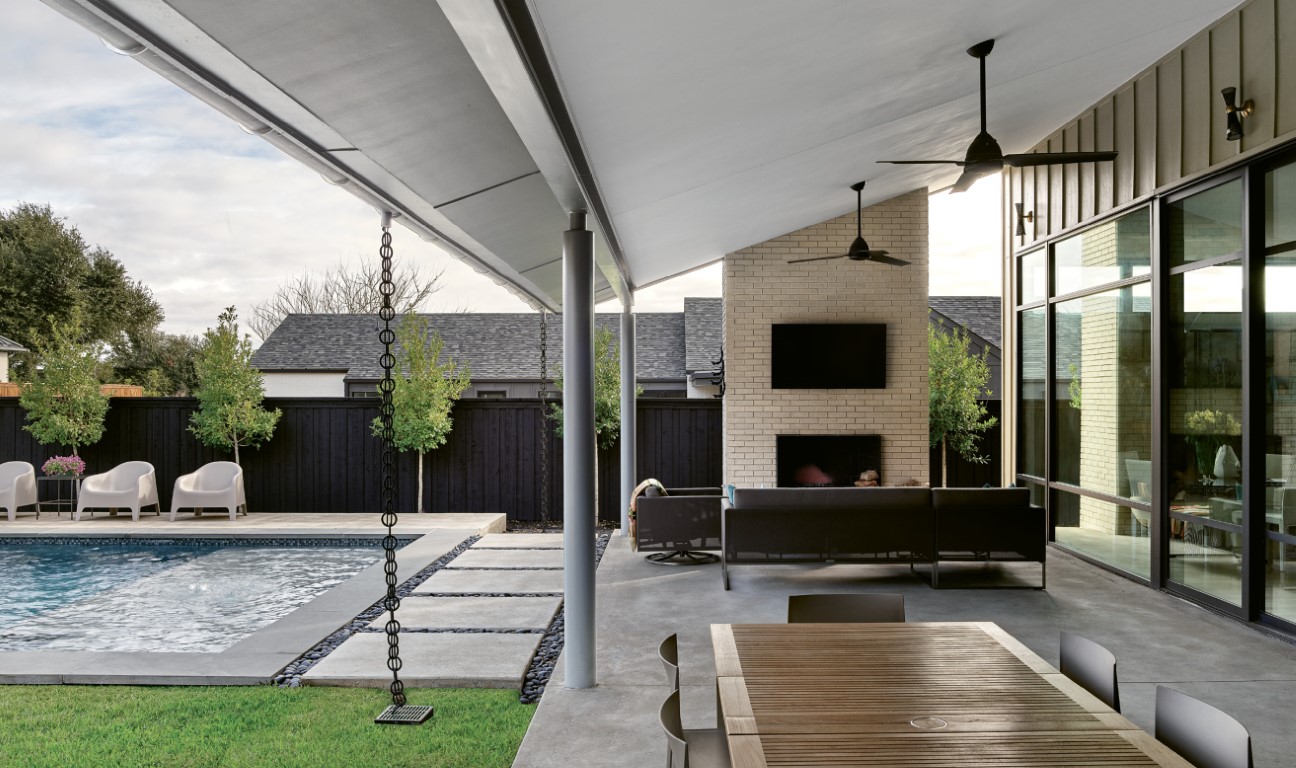
In the entry, Bernbaum brought the brick into the interior as part of the traditional indoor-outdoor relationship integral to MCM design. To the right, the open living room, kitchen and dining room overlook the covered terrace and pool. Custom walnut cabinets by Douglas Custom Cabinetry beautifully contrast with the lighter rift-sawn white oak flooring in the kitchen. The streamlined kitchen includes a wine storage unit and a glowing, elevated bar that was purpose-built to house the architect’s Scotch collection.
Left of the entry is a family room with a television and a comfortable sofa. Photos of the Texas State Fair made by Dallas photographer Carolyn Brown provide a flare of color against the home’s understated palette. Down the hall, the primary bedroom is muted and restful with a floating walnut bed designed by the architect and built by Douglas Custom Cabinetry. A pocket door leads to a generous en suite bath, featuring marble countertops, custom cabinetry and a walk-in wet room with shower and tub. In the wet room, the tub deck and bench echo the stone used on the countertop, adding a serene continuity.
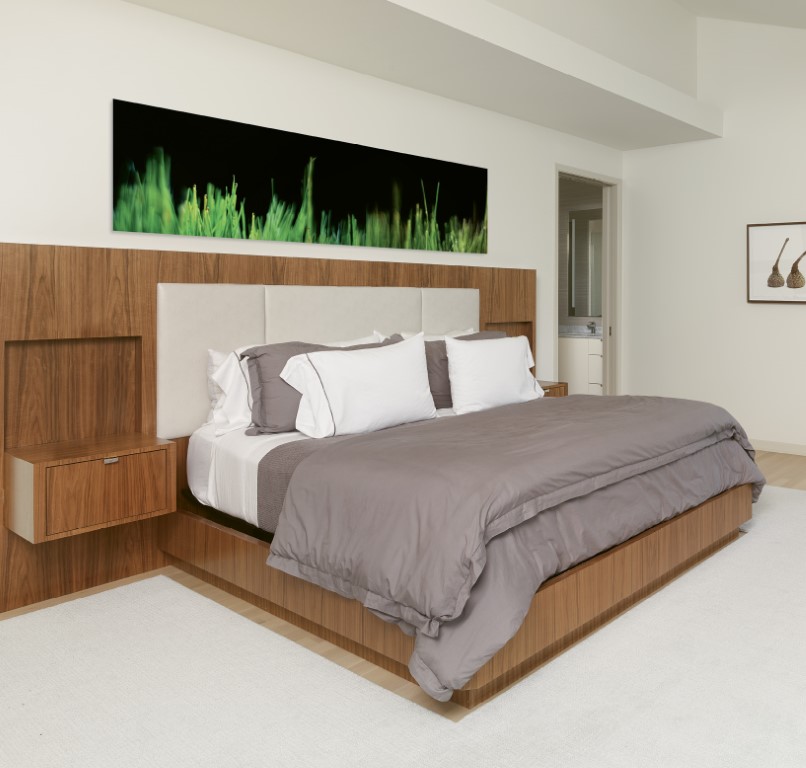
Outside on the covered terrace, a wood-burning fireplace and television make the outdoor living room one of the couple’s favorite places to hang out. A built-in grill with a hood is to the right, conveniently just steps away from the kitchen. “We’ve spent many afternoons and evenings out here,” Bernbaum says. “We build a fire, pour a drink, turn on the TV and chill out.” The pool is also built for chilling out. “It’s small, so it’s not designed for swimming laps. It has a big water deck, so it’s designed to drink and float,” he adds.
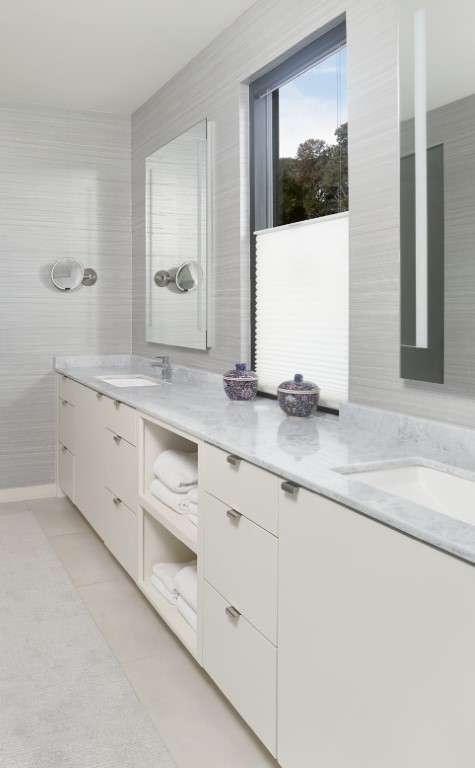
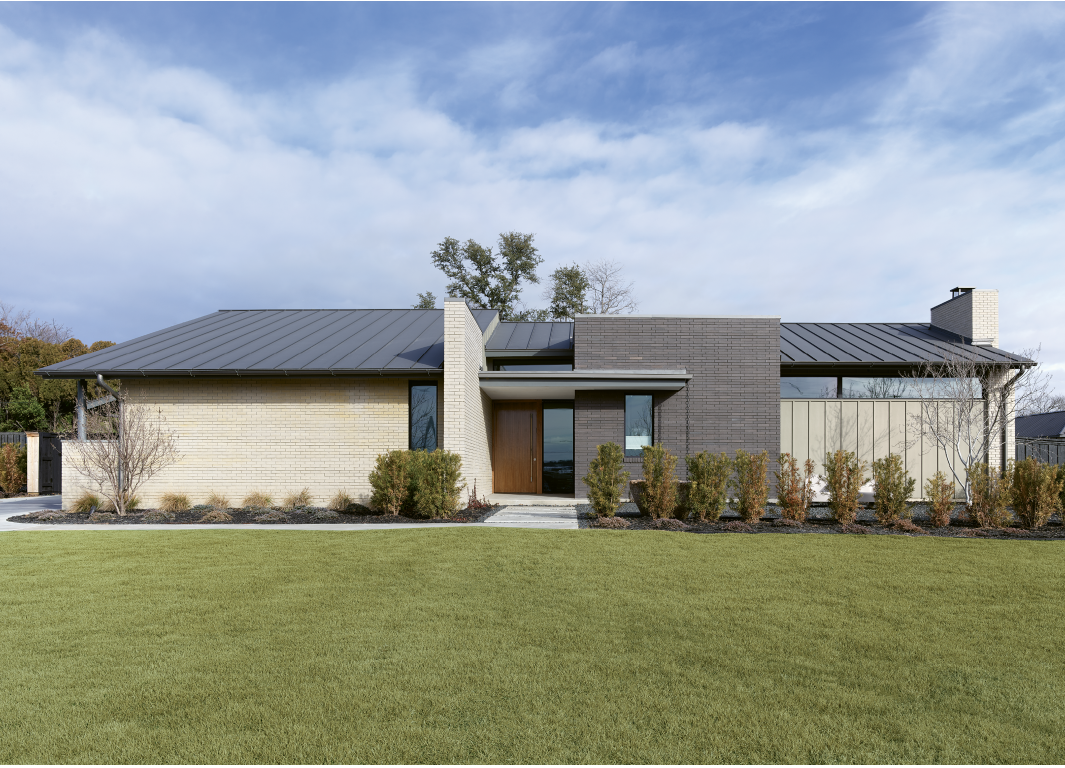
Bernbaum/Magadini is known for designing tranquil, timeless homes full of delightful details. The architect’s own home, built from optimism, silver linings and a great deal of experience, is no exception.
Robin Howard is a freelance writer in Charleston. See more of her work at robinhowardwrites.com.



