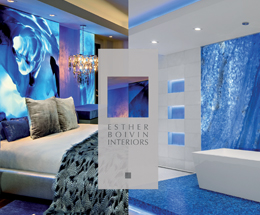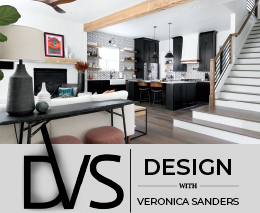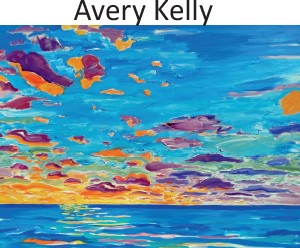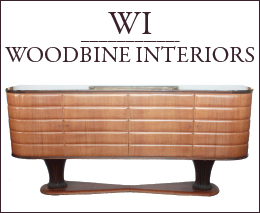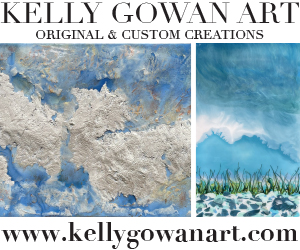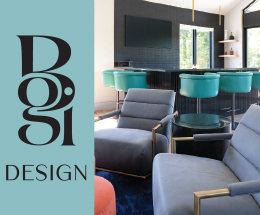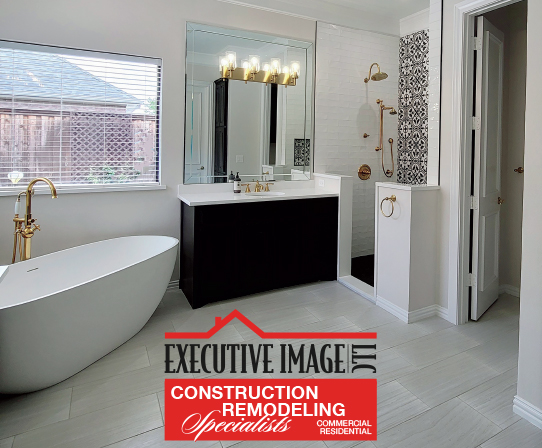
Luxury comes in all shapes and sizes, especially in the Turtle Creek area north of downtown Dallas. High-rise condominium buildings stand adjacent to historical, traditional homes and modern townhouses.
Interior designer J. Douglas Bradford knows the area well. His high-style showroom of 30 years, J. Douglas Design, is located just blocks away on Oak Lawn Avenue.
So, it was with ease that he brought clients to the neighborhood to view a home for sale. Longtime friends with the couple, Bradford knew their requirements and preferences. Although the four-story residence was outdated, the designer knew it was the right choice.
“The house had been on the market for a long time. There had been some bad design choices. The clients couldn’t see what I could see in it. The possibilities were endless,” says Bradford.
The 4,000-square-foot residence was located on a corner lot with envious views. Yet its many windows were a source of concern. “It’s a unique property. But they were concerned with privacy. Fortunately, it has many trees, so it’s very private,” Bradford says.



The couple purchased the property, and Bradford went to work overhauling the interior. Both busy executives, the owners sought a design that brought together luxurious living and comfortable practicality.
“They both needed a place to work away from the office and still have a luxurious retreat,” says Bradford.
The owners envisioned a transformation that would be a departure from the ambience of their previous home.
“It was a much more traditional look. For this house, she wanted a soft palette to work with—white and pewter,” Bradford says.
The interior designer began with a cosmetic makeover, reviving paint, flooring, tile and carpet. Walls were refreshed with Benjamin Moore “Revere Pewter.” To maximize light, the windows were left bare. Greenery placed in front of the windows provides a natural vibe and creates a sense of seclusion.
“I chose not to use any window treatments. There are two large banana trees in the formal living area and boxwood topiaries in concrete containers in the family room,” says Bradford.
New lighting fixtures, as well as creative table lighting, add to the fresh atmosphere in the residence.
“We changed all the lighting throughout the house. In the kitchen, pendant lights from Fine Art Lamps look like crystals. We added a beaded chandelier above the dining table,” Bradford says.



We added a beaded chandelier above the dining table,” Bradford says.
The second floor was a focus of the home’s transformation. Consisting of a spacious kitchen and dining room, the area had limited functionality. Bradford transitioned the space into a multiuse, casual dining/living/ cooking area for family relaxation.
“The second floor was supposed to be a huge dining room. I pushed it to one side and removed the chandelier from the center,” says Bradford. Offices for each owner were fashioned from other rooms in the residence. An awkward room on the first floor was crafted into a small work area while a larger room upstairs became the second office.
“The third-floor office was a second master suite,” Bradford says. “We put in shelves to store and conceal the printer and other equipment.”
New furnishings reflect the owners’ desire for a luxurious aesthetic and calming surroundings, with textured fabrics playing an important role. Soft velvet and sleek leather upholstery are complemented by clear acrylic accents, along with dark wood case goods and occasional tables. Richly hued shag area rugs from Feizy add a comforting softness.

master bedroom includes a bed with
leather and mirrored inserts. Mixed media
artwork by John Douglas for Phoenix Art
Group.


Accessories include collectibles and paintings brought from the owners’ prior home. Colorful mixed media artwork is a unifying influence, linking color and texture throughout the residence. Mineral accents add a touch of natural glamour and visual interest.
Outdoor areas also are an important part of the home. With two dogs, the owners had searched for a residence with space for pet exercise. A courtyard adjacent to the first-floor living area serves the purpose. “The home had to be doggy friendly. They needed some type of small yard,” says Bradford.
Atop the home is a spacious deck with sights of Uptown and downtown Dallas. The fourth-floor retreat has a seating area, spa and kitchen for cooking the owners’ barbeque delights. From there, the views and possibilities are endless.
Nancy Baldwin is a Dallas-based freelance writer and editor. Contact her at baldwinwriter @gmail.com.



