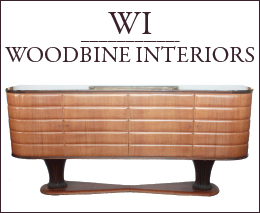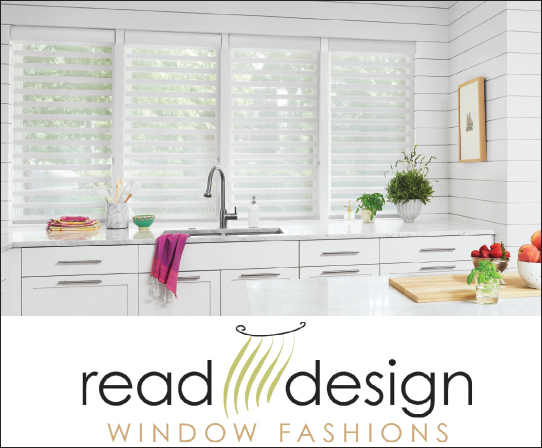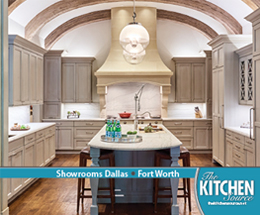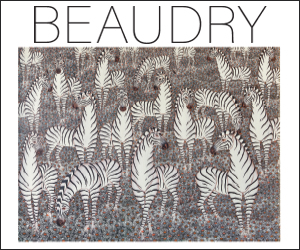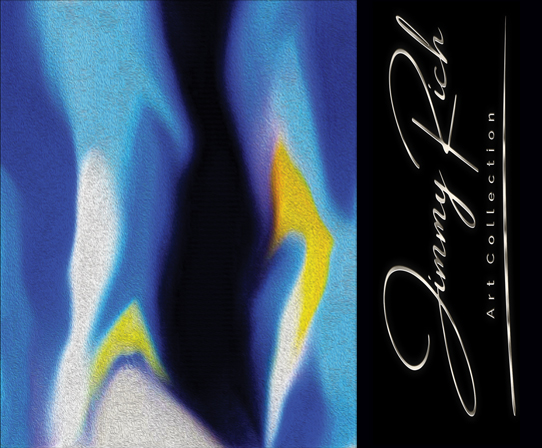When architect Patricia Magadini’s clients decided to move from their traditional Texas Hill Country-style house in Dallas’ University Park, they wanted a more contemporary home in the same neighborhood that would better fit the way they live. Their list included a spacious home gym, a pool, an upper terrace, a downstairs master and a set of bedroom suites for their grown children and future grandchildren on the second floor. The couple entertains frequently and lives casually, so they wanted informal, expansive open-plan living.
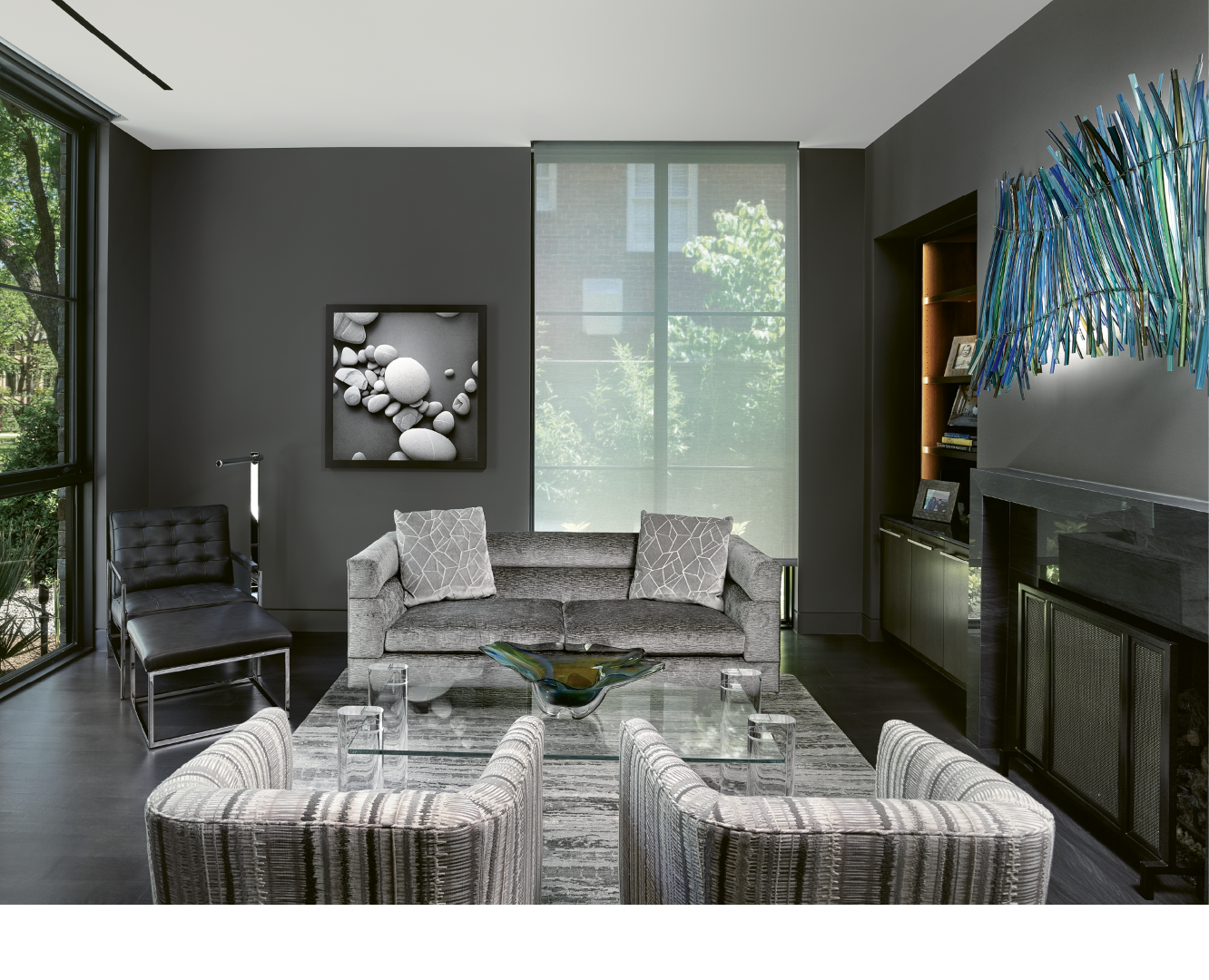
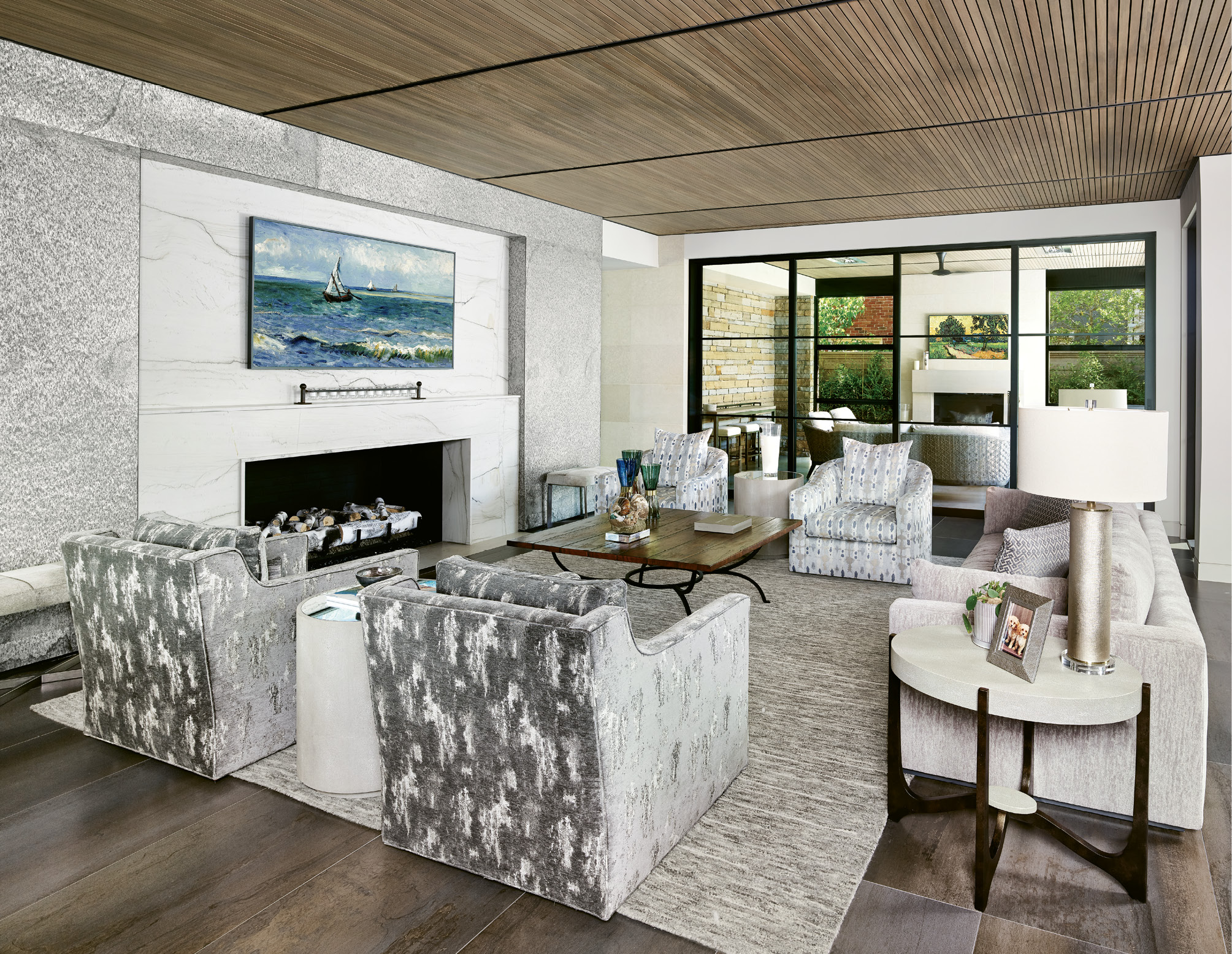
However, designing a home with open space in University Park can be a challenge. There aren’t many lots available, and none are particularly commodious. “One of the things we had to work around was it’s a relatively small lot, and there are zoning ordinances about maximum coverage,” says Dan Typaldos, project architect for Bernbaum/Magadini Architects. Zoning regulations allowed the home to have a larger footprint in the front, but it had to step down to a smaller footprint in the back. “We really had to finesse the design to get the amount of open space they wanted.”
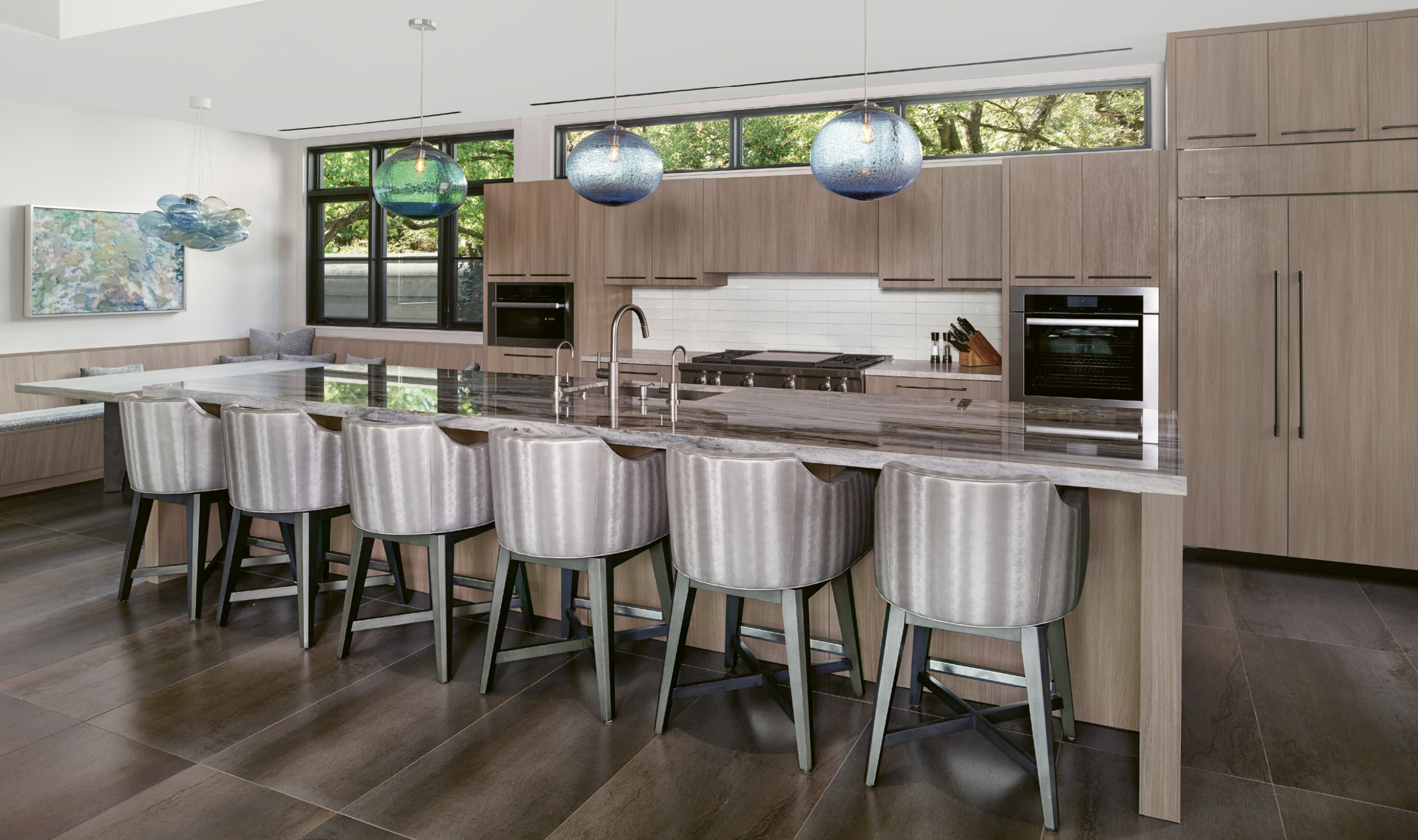
It was tight, but Magadini and Typaldos, along with Scott Trahan of Milan Custom Build, made it happen. In all, the home is just under 7,000 square feet with four large bedrooms and baths and two half baths.
For interior design, the homeowners selected Donna Frohock of Chloe Stone Designs. Frohock has known the clients for more than 25 years and had designed interiors for several of their homes in the past. “They wanted something more contemporary, but they didn’t want a big white box,” Frohock says. “And they really live in their home; it’s not just a showcase.” Frohock helped interpret the homeowners’ tastes and desires as she worked with the builder and architects. “This style doesn’t exist in University Park,” she says. “We invented something totally new.”
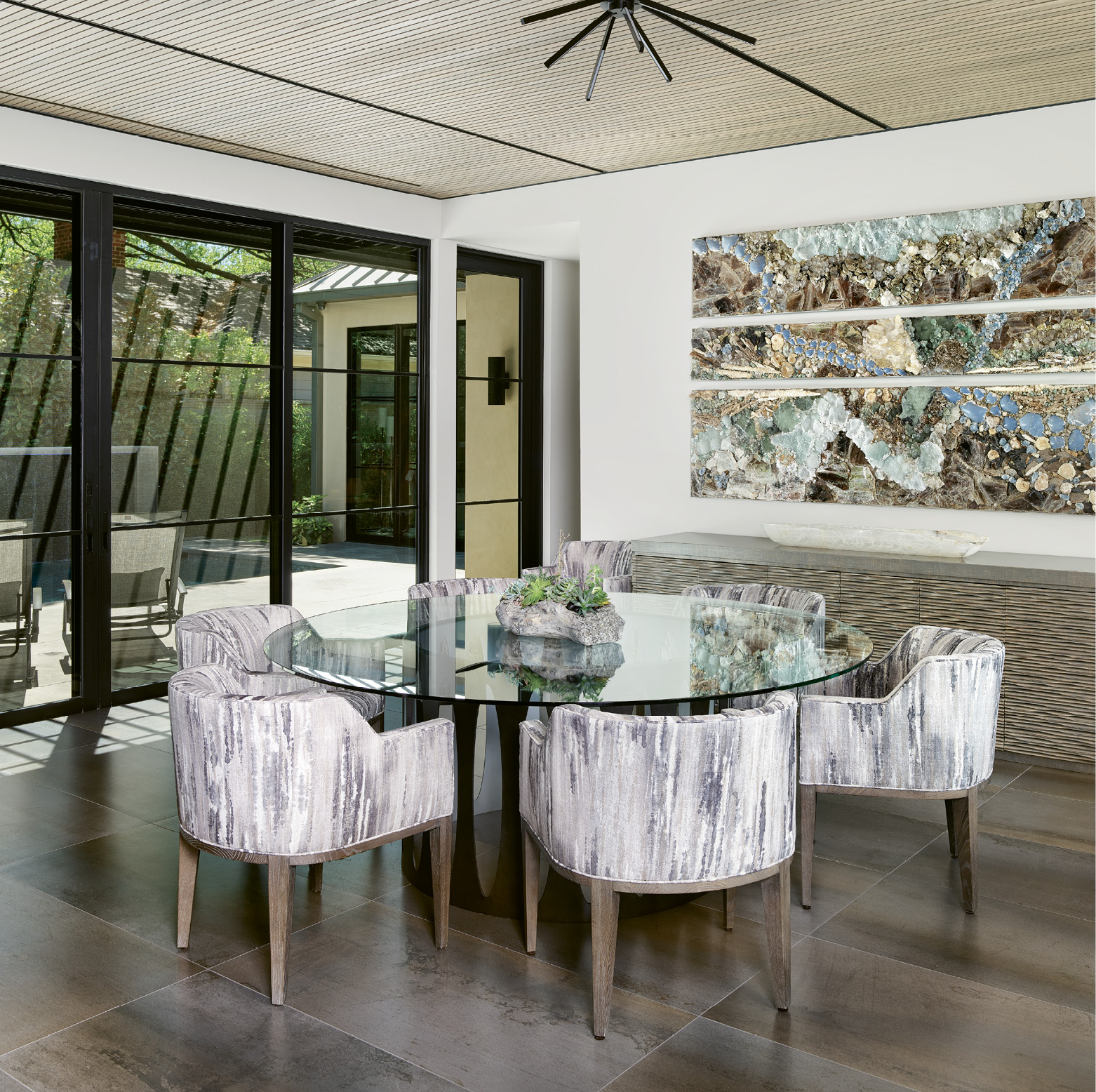
From the front, the home glows with friendly warmth. Large-format windows reveal a floating steel and wood staircase against an accent wall of Air Slate, a lightweight stone veneer. The two-story home is compact but feels much larger thanks to the way the architects connected indoor spaces with outdoor living via massive glass walls. Inside and outside, Magadini, Typaldos and Frohock created a warm, sophisticated palette that incorporates organic materials such as Texas wood and stone, stucco and glass.
As we enter, to the left of the accent wall, the home opens to reveal the kitchen, living room and dining area, which are also open to a large screened porch and pool deck. To the left of the entry is a serene study with a gas fireplace and bespoke glass art by Carlyn Ray.
The 14-foot-long island comfortably seats six in the kitchen, and there is a built-in breakfast nook with a banquet nearby for more seating. A streamlined tilt-out vent hood over the cooktop eliminates the traditional bump out and doesn’t interfere with
the high windows or contemporary horizontal lines. “We took a lot of care to make the vent hood blend with the millwork,” Typaldos says.
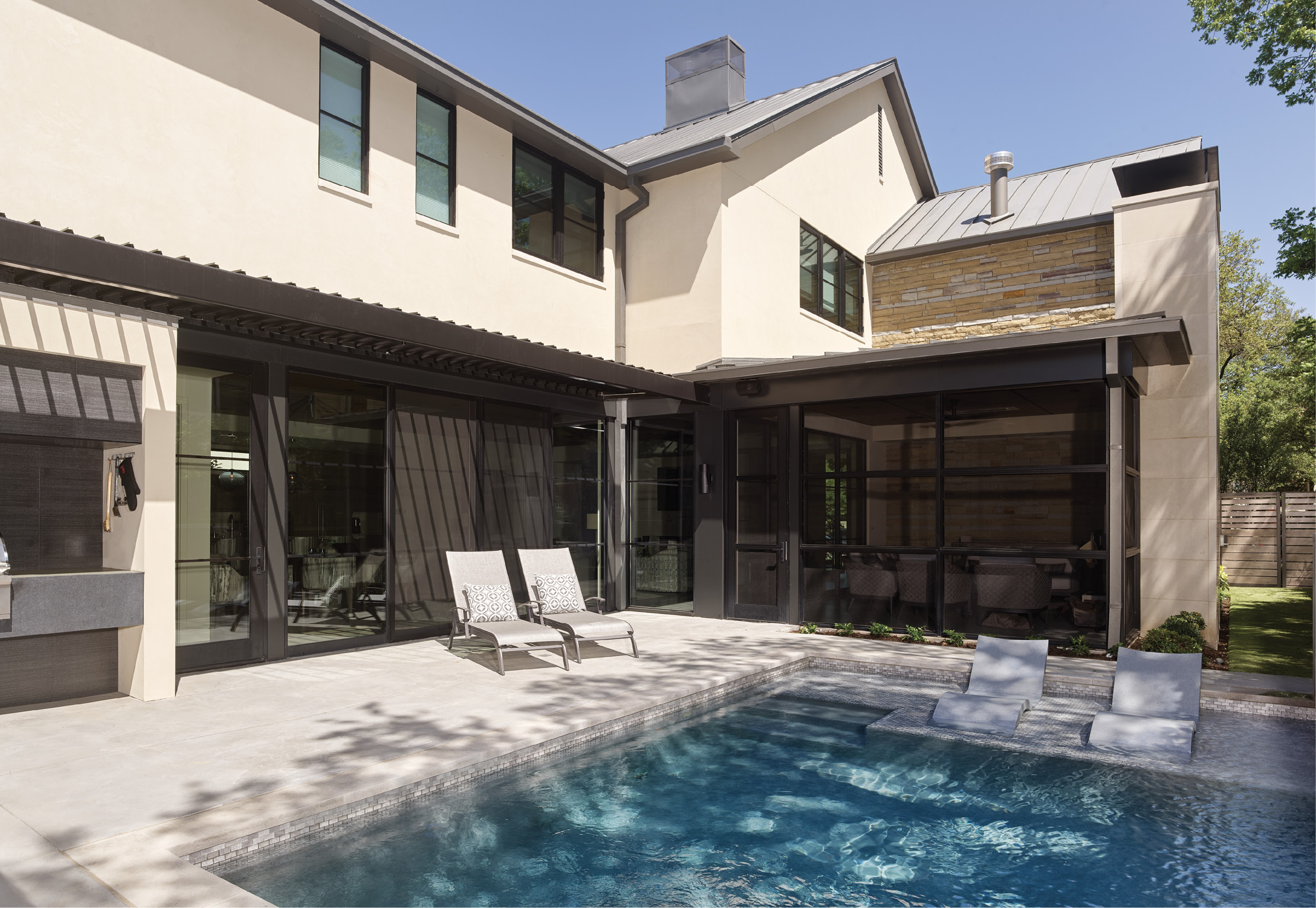
A bar and a butler’s pantry for storage, or that caterers can use during parties, was important to the clients, so the architects designed a serving window with a sliding pocket that can be closed when not in use. The cozy living room has a gas fireplace with a marble surround and a hearth slab that is flush with the floor. The dining area is open to the rest of the space and feels like an extension of the outdoor entertaining area when the doors are open. One of the trickier design elements in the home was the intricate wood ceiling. “We had an excellent trim carpenter,” Typaldos says.
Artist Carlyn Ray also crafted the glass pendants over the island and breakfast nook. Ray invites clients to visit her studio and help blow the glass for their commissions, and the homeowners, their parents and grown children enjoyed being part of the creative process.
Outside, landscape architect Lance Dickinson of DDLA Design Landscape Architecture designed a beautiful pool with a waterfall wall as well as all of the landscaping features in the front. The clients wanted a porch they could use year-round, so Magadini and Typaldos created a screened porch with a wood-burning fireplace and a glass wall that opens into the living room. The lighted grill area is located to the left of the dining room on the pool deck.
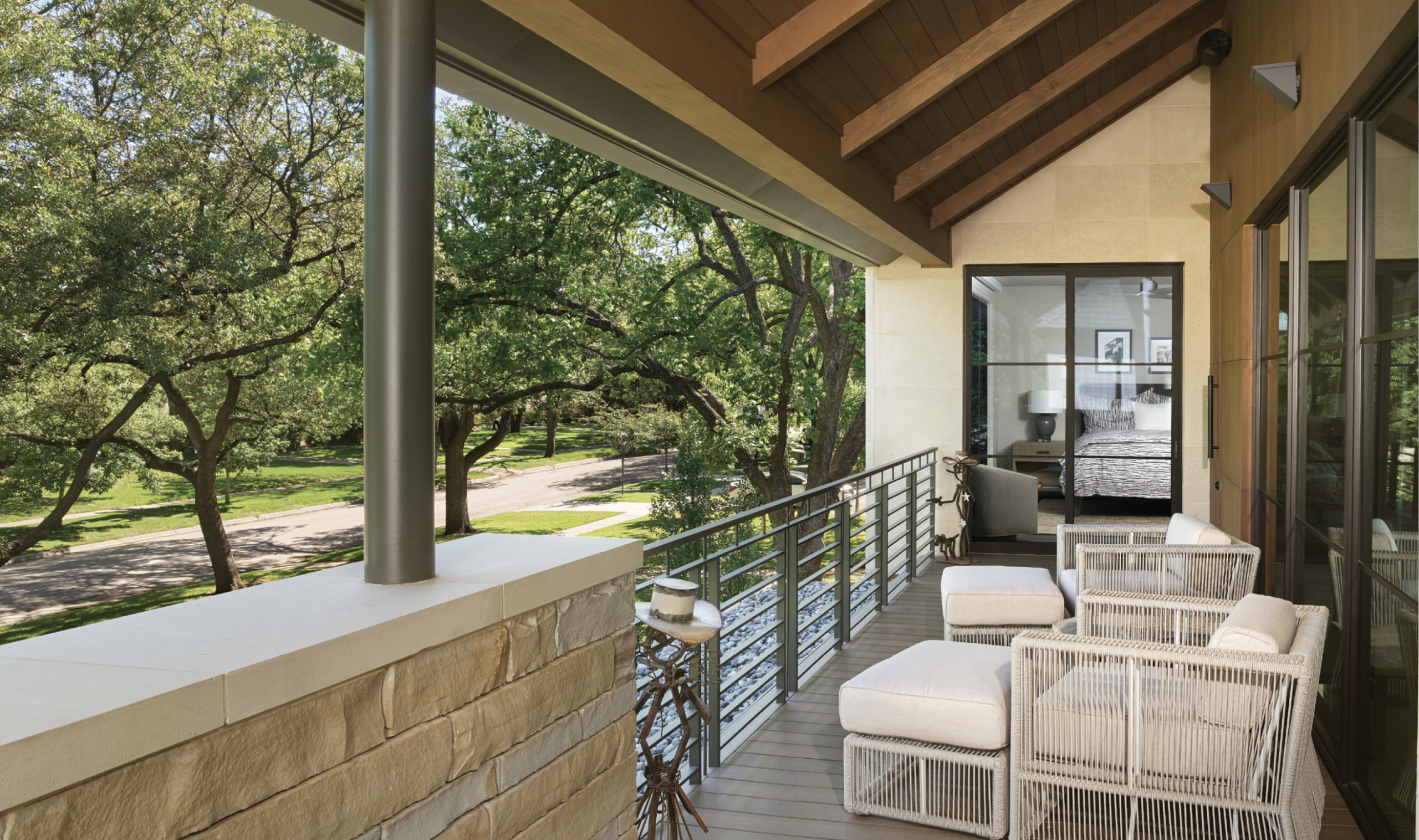
The primary bedroom is also on the first floor. “They didn’t want a huge bedroom, but they did want lots of windows and light,” Magadini says. The bedroom has a view of the pool and an elegant en suite with a wet room for the tub and shower. There are also his-and-her closets (hers is massive) and access to an outdoor shower.
Upstairs, the clients asked for bedroom suites that were large enough for king beds and cribs if needed, each with a full bath. There is also a laundry room, an alcove that can be used as a second living room for guests, and a half bath accessible from the massive exercise room over the primary bedroom.
For the homeowners, a home gym was an essential part of the design. “The gym is right above the master bedroom, so we installed acoustical flooring that blocks sound transmission through the floor,” Typaldos says. The highly functional room houses exercise equipment and a sauna. The clients had a second-story terrace in their previous home that they loved, so they re-created it outside the upstairs alcove.
Magadini and Typaldos also had some tricks up their sleeves to make the two-car garage work harder. There is a car lift and a back stair that goes from the garage to the upstairs guest suites. There is also a dog run with a doggy door to accommodate the furry members of the family.
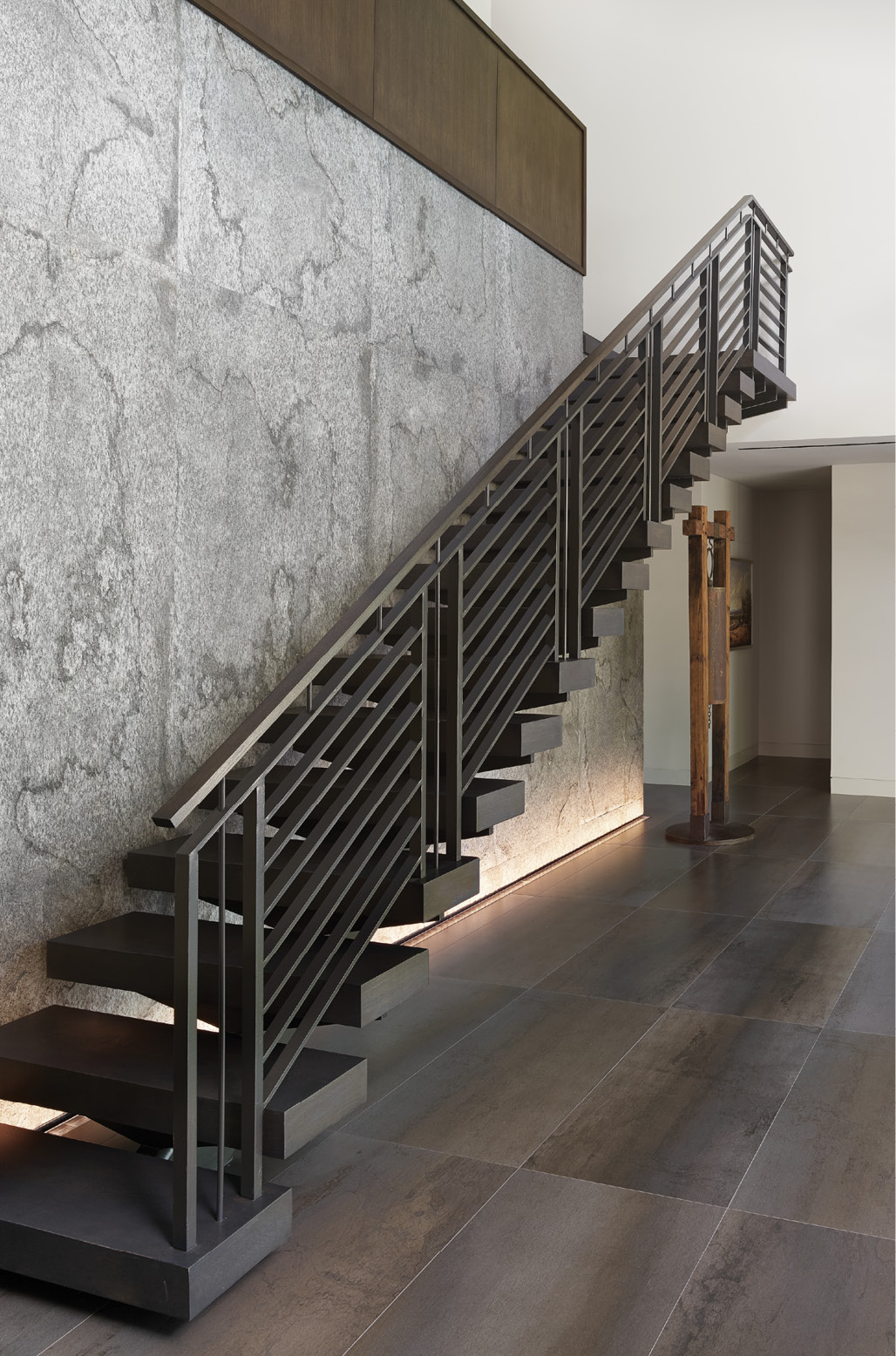
Though the team had their work cut out for them on the compact lot, the finished home is cozy for two but expansive enough to comfortably host friends and their family as it expands over the years. *
Robin Howard is a freelance writer in Charleston. See more of her work at robinhowardwrites.com.
A tilt-out vent hood is concealed in the cabinets to maintain the view from the horizontal row of windows above the cooktop. Custom pendants by glass artist Carlyn Ray of Carlyn Ray Designs hang over the island and breakfast nook.





