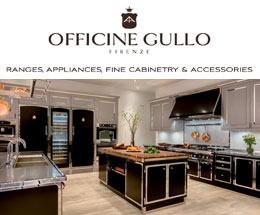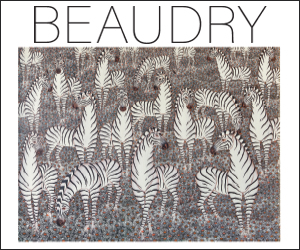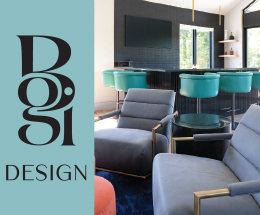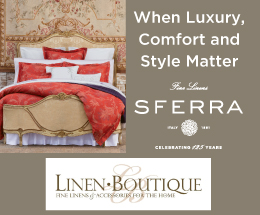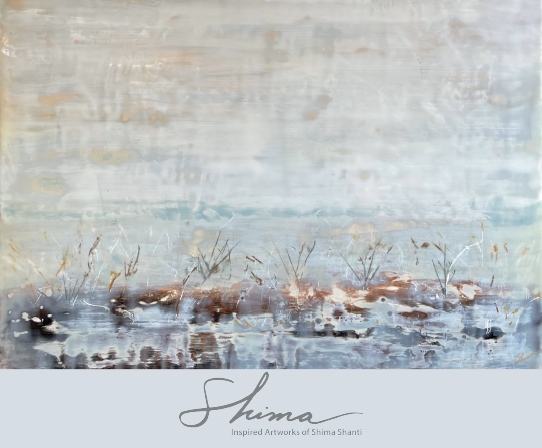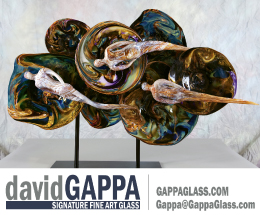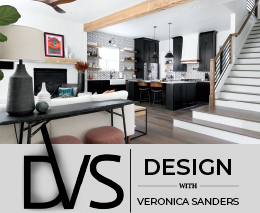A wall-sized, custom-designed trophy case and TV cabinet, designed by Boudreaux and built by William & Wesley, is rift cut white oak stained to coordinate with the floor.
On the rolling green pastures of North Texas a premier thoroughbred horse farm is entering a new era with a new, winning look. Valor Farm, Legacy of Alysheba—winner of the 1987 Kentucky Derby, Preakness Stakes and Super Derby— tapped Boudreaux Associates to transform its main office and guest center.
“The office is their selling tool. The space is designed to portray the success of the farm while still being comfortable. The soft color palette and mix of textures make it comfortable and casual,” says Glen Boudreaux. “We wanted to create an updated and more urban farm feeling for the office building. All we were going to do at first was redo the tile and furniture, but as the project progressed we ended up touching every surface in the building.”
The key to the “urban farm” aesthetic is a new color palette of blues and browns in coordinated shades, proper scale of the custom-designed furniture, and a variety of textures and patterns that create interest.
Guests entering the 5,500-square-foot traditional soft red brick building are greeted by twin benches covered in navy blue cowhide and a table with a base that looks like a tree trunk with a walnut top. The floor is a hand-finished, French oiled walnut with a custom- made rug with a thin blue and brown stria. A large trophy case—10 feet long and more than nine feet tall—was custom built from rift cut white oak to hold the farm’s numerous racing trophies and unique art glass pieces, which were sourced by Boudreaux.
Upon entering the office building, visitors are greeted with a custom- designed trophy case to house Valor Farm’s trophies. The art on the left was commissioned from the artist to coordinate with that on the right. The bespoke center table has a walnut top.
The entry opens to the two-story main room with a vaulted ceiling, which is used for meetings, viewing races and special events. At one end a large window looks out into the attached viewing barn. At the other end is another large cabinet that stands 10 feet tall and almost 20 feet long, which holds an LED television for viewing horse races and related videos. The two trophy cases designed by Boudreaux were custom built by Dallas’ William & Wesley. A sofa in tan leather has a more transitional style and grounds the space. Existing large upholstered chairs are more traditional and were reupholstered in a more contemporary fabric. Floor-to-ceiling wood columns are accented with sconces made of onyx with bronze bases. A cocktail table has a hand-forged base and a leathered Snowfall granite top. Ottomans with fabric sides and blue leather tops can be pulled up for extra seating, and custom-designed rugs bring the palette together.
The women’s restroom has a glass-tiled wall with a tourmaline countertop to give it the feel of a jewel box.
A conference room off the main chamber has the feel of a gentlemen’s smoking room but with some twists. There is plenty of woodwork, as expected—a chair rail, crown molding and base molding—but the lower walls are leather rather than raised panels, and the upper walls are covered in a woven fabric from Bolon that hides nail holes when racing photos are changed. The round conference table has a hand-forged base and cerused walnut top, and the chairs are covered in blue custom- dyed leather, accented by an onyx and bronze chandelier.
“Not every room looks exactly the same,” says Boudreaux. “The colors are close but they coordinate rather than match, creating a sophisticated color palette.”
Legacy and history are important at Valor Farm, and that prompted Boudreaux to frame three generations of racing silks in shadowboxes on the wall. There also are photographs and sculptures of Alysheba and other Valor Farm stars as well as original artwork with horse racing themes. Some existing furniture pieces were kept for their familiarity with longtime guests, but they were reupholstered and blended with new pieces from Boudreaux’s private label lines.
The project required no changes to the original floor plan. “It was space planned very well, so we just worked to make sure it functioned better,” says the designer. That included the installation of LED lighting that provides more appealing and flexible illumination in every space while saving energy.
Boudreaux kept some of the older traditional furniture, like the corner table in the main room, to hearken back to the original West Texas look and make the space more transitional, creating an “Urban Farm” aesthetic. He added a more contemporary onyx lamp on the table. The framed photo is of the owner’s parents, who originally built Valor Farm.
In the main room, the original chairs were re-covered with a contemporary fabric, making them more transitional. The jockey silks show the legacy from grandfather to parents and now to the son who owns and carries on the legacy of Valor Farm. The diamond silk was the design the jockey wore when he took Alysheba to the win at the 1987 Kentucky Derby.
What was required, however, was coordination. “The project required the coordination of so many moving parts to make sure everything came together the way it was supposed to, arrived on time and was completed correctly,” says Boudreaux. “That’s our forte—being able to work with the trades to bring it all together.”
Boudreaux credits his team, his project manager, the craftsmen and especially Billy Hammons of Interior Concepts Inc., who ensured everything was built and installed to perfection. “I couldn’t have done this project without him,” Boudreaux says.
The remodel took five and a half months for construction and was completed in early 2018, in time for an open house. The project will help project the image of the continued success of Valor Farm.
Jeff Hampton is a freelance writer based in Garland, Texas. Find out more at jeffhamptonwriter.com.








