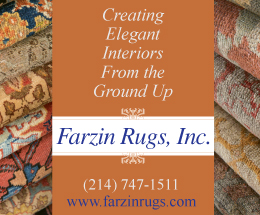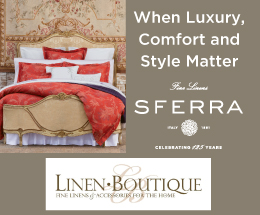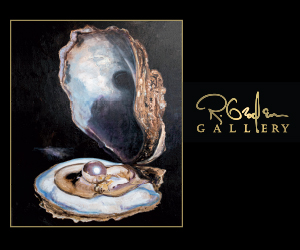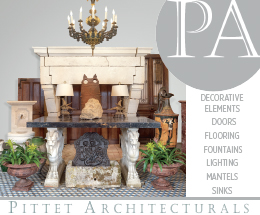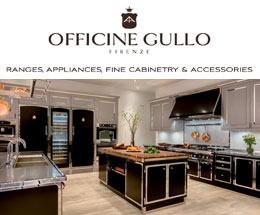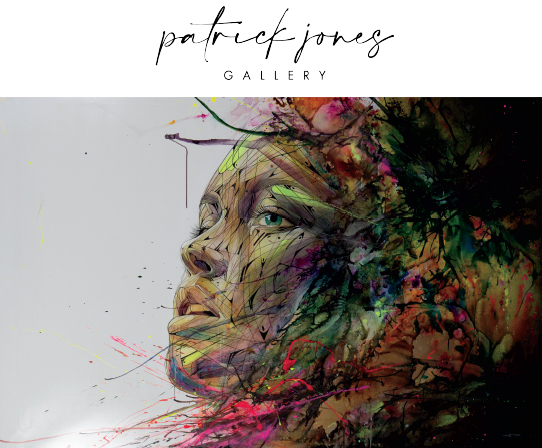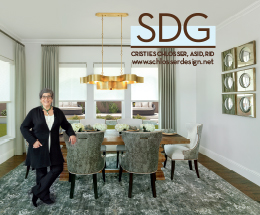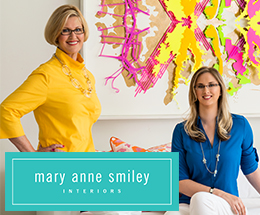The contemporary home in Highland Park stands like an exclamation point on the tree-lined street, as uniquely individual as its owner. An art enthusiast, the mid-30s bachelor required that the construction of the home meet two priorities: display a collection of modern paintings and entertain a wide range of guests.
The owner commissioned Joanie Wyll, ASID, award-winning interior designer and owner of Joanie Wyll & Associates, Inc., to meet the challenge of those priorities. Wyll quickly became fully involved in the construction process, providing guidance on the exterior and interior elevations of the home.
“We redid the elevations to take a contemporary approach. It has very architectural, clean lines,” says Wyll.
At 5,000 square feet and with three levels, the residence would have ample space to display artwork. The mission for Wyll was to design the space to highlight each piece. “The house was to be a backdrop for the art,” she says.
To create that backdrop, Wyll took a minimalist approach, refraining from ornamentation and elements of visual distraction. A single, subdued paint color was used throughout the house with no base or crown molding. “Most of the house is a neutral palette except for the art and accessories,” says the designer.
Flooring of taupe marble tile stretches the length of the first floor and unifies all the rooms. Upper floors are accented with dark hardwood. Cascading waterfall Roman shades cover each window, with those on the entry floor in the same fabric and color. “We carried the design concept throughout the house,” Wyll says.
Abstract paintings by Tom Holland, on the first floor, and Robert Hudson, leading from the second to the third floor, guide you to a third-floor sitting room. The stairs seem to float in the space.
An abstract painting by J.D. Miller holds central focus in the living room. A black leather sectional from Contempo Designs anchors the space that also holds cocktail tables and a special edition LC4 chaise from Scott + Cooner. The acrylic side table is from William & Wesley. The rug is a Hokanson.
Lighting, too, was designed to be unobtrusive. Wyll engaged Jean Smith of L & L Jeanious, LLC to design a plan of inconspicuous, recessed ceiling lamps. Strategically placed lighting was also added to illuminate the owner’s paintings. All the lighting in the home is LED.
In the dining room, kitchen and bathrooms, inventive contemporary fixtures were selected to coordinate with hardware and materials in those rooms.
Macassar ebony cabinets fill the master bath, while Cappuccino marble forms a vanity in the powder room. Most impressive is a book-matched onyx stone wall in the living room, a favorite of the owner.
Intent on building a curated collection of art, the owner tasked Wyll with its selection. The designer called upon art advisors Karen and Michael Bivens to manage the acquisition. The consultants procured paintings from a variety of sources, hand picking each one for its vivid color and visual impact.
An abstract painting from Samuel Lynne Galleries hangs above a bench in the front entrance.
Wyll judiciously placed the art in the residence for maximum exposure. “I placed one piece of art in a location, rather than a grouping. One piece gives more visual drama,” Wyll says.
Space planning within the home also reflects Wyll’s minimalist design concept. Walls and a staircase were carefully placed to ensure clear sight lines throughout the residence and an easy flow of guests and conversation when entertaining. Stairs to each level appear to hover effortlessly in the air without support.
The entire first floor of the home was designed for entertaining and amenities foster convivial conversation and hospitality. A frequent host to members of different organizations, the owner installed a kitchen fit for a chef.
In the dining room sits a custom dining table with a starburst top in macassar ebony and a brushed stainless steel base from William & Wesley. The dining chairs are covered in Christopher Hyland mohair made by William & Wesley. A J.D. Miller painting hangs above the fireplace. The adjacent wine room has bespoke door pulls and the wallcovering is from Phillip Jeffries.
The kitchen features cabinets by Ornare and Contempo Designs barstools. Two eye-catching artichoke chandeliers hang over the island and dining table from Scott + Cooner. The backsplash is stainless steel tile from Horizon Italian Tile.
The formal dining room sits adjacent to a large wine room, an area requested by the owner. A bar area is just a few steps from the living room and can be accessed from the patio and pool area.
Color was incorporated into the home through bold accessories and fabrics. Chief among these is a collection of minerals, which add natural texture. Area rugs also provide a tactile element.
Wyll approached the master bedroom with a coordinated plan to introduce more color for added drama. Custom drapes and bedding in a deep magenta bring drama to the master bedroom and warm the neutral palette. Nightstands display the only table lamps in the home.
A gallery to display art and welcome friends, the home achieves the goal of its owner. It is Wyll’s mission with each project to understand and re-create her client’s vision. “It’s my goal to find the exact right design solution, and I work until I get it right,” she says.
Rather than focus on trendy furnishings, Wyll works with timeless, classic décor with the flexibility to be fashionable far into the future. Her philosophy leads her to become intimately involved in each project and build strong relationships with homeowners.
“I tell people their house is now my house. I take ownership of it. I won’t put anything in there I wouldn’t put in my house,” Wyll says.
Nancy Baldwin is a Dallasbased freelance writer and editor. Contact her at baldwinwriter@gmail.com.








