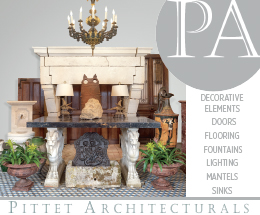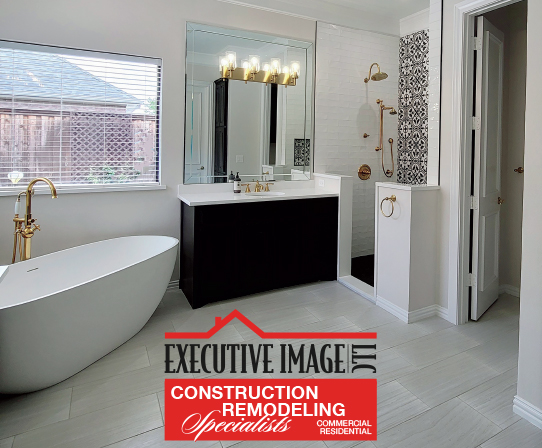Balance and proportion were introduced by adding French doors bordered by 19th-century leaded glass windows. The centered cast stone fireplace is flanked by niches set at different heights, offering interest to an otherwise expected formal layout. A sectional sofa and contemporary tables from Living Modern complete the room.
The voluminous great room is the center of activity. An oversized, frameless fixed glass window is surrounded by 9-foot-tall glass doors and capped with an insulated glass atrium, which offers passive solar amenities.
Viewed from the curb the house at 902 Stewart in Dallas’ historic Kessler Park neighborhood looks as compact and charming as it did when it was built in 1926. But hiding just behind a pair of glass doors is an open, expansive, modern home more than twice its original size.
The transformation is the work of Andrew V. Caubarreaux IV, AIA, an architect with a deep respect for history and an unwavering desire for efficiency. “The renovations have focused on maximizing the square feet as far as usability, introducing energy conservation and capturing subliminal images from several visits to Europe,” he says.
Caubarreaux bought the house in 1979 and has remodeled it twice. The initial challenge was to create more living space on a small lot without changing the footprint or historic aesthetics. “This is a conservation district so the houses are small, less open and rarely do living spaces open to the backyard,” he says.
New space was created by adding to the back of the house and adding a second floor that is mostly unnoticed from the front, bringing the total square footage to 3,050, with three living spaces, four bedrooms and three baths. Capitalizing on the existing 9-foot ceilings of the original house, the existing space was enhanced with an open floor plan, vaulted ceilings and enormous windows.
Walk through the front doors and you’ll find clean white walls, recessed shelving and recessed, museum-quality low-voltage lighting. The only adornments are a cast stone fireplace and a hearth of Tepeaca Gris marble from Mexico that runs the length of the room. The living room flows uninterrupted to the dining room and kitchen, which are bathed in natural light from a massive window on one side. Just beyond the kitchen is the 25-foot-high glass atrium of the great room that ties the original house to the second floor. An open staircase with tubular metal railing leads to upstairs bedrooms, baths, a den/play area and small exercise room.
Caubarreaux designed custom cabinets throughout the house to maximize storage and minimize obstructions. The 5- by-8-foot white Carrara marble kitchen island has cabinets and drawers on all sides, including behind recessed seating. The adjacent dining room offers an entire wall of built-in full-height cabinets with concealed touch latches and a built-in buffet with white Carrara marble, which matches the kitchen island.
The architect introduced energy efficiency with a passive solar design concept. Insulated glass in the atrium and elsewhere promotes natural solar heating in the winter, while tall trees outside provide cooling shade in the summer. Narrow passages on either side of the atrium’s home entertainment wall increase the velocity of air circulation when any of the French doors are opened during spring and fall months.
The vaulted ceiling in the dining room reveals the existing ceiling joists, which add to structural integrity. The weathered, pickled finish of the joists tie the space to the pickled finish of antique doors found elsewhere on the first floor.
Custom white quartz caps the sunken tub and tops the floating vanity, contrasting with the tile surfaces.
Caubarreaux’s “subliminal images” from Europe include four 17th-century doors from a French château. At 9 feet tall they match the ceiling height and are set without headers to create seamless ceilings. Leaded glass windows from a 19th-century courthouse in Glasgow, Scotland, frame the front door. And looking from the atrium balcony to the den below, Caubarreaux has captured the feeling of a Greek agora— a meeting place that casts views from the second floor into the great room atrium below.
Elsewhere in the house existing hardwood paneling was painted white while original floors were replaced with 3-inch-wide hand-scraped oak planks with a custom stain. Kitchen and den cabinets are a light gray that echo darker tones in the Carrara marble on the kitchen island and countertops.
Caubarreaux stands in the great room next to his prized possession, an original painting by famed artist William Moreland.
Many of the home’s architectural features combine aesthetics with functionality, which includes wide Craftsman-style trim and electrical switches and outlets placed so as to not compete with artwork. Exposed beams in the vaulted ceilings are stained to match the pickled finish of the antique French doors. “The beams are not just decorative; they are structural and hold the house together, since most rooms have vaulted ceilings,” says Caubarreaux.
The open plan of the dining room, large island and kitchen offer concealed storage along an entire wall, with a built-in buffet to maximize the use of floor space. The gray veins of white Carrara marble countertops are reflected in the cabinet paint color.
The master bath ceiling was vaulted with a custom skylight and floating beams to identify the scale of the space and bring in natural light. An entire wall of built-in wardrobes, drawers and a pullout medicine cabinet maximize floor and storage space.
Caubarreaux was raised in Marksville, Louisiana, and studied architecture at the University of Louisiana at Lafayette. His career has spanned the full range of residential and commercial architecture and project management. His expertise in historic preservation has been tapped for long-term projects in New Orleans and New York, the latter after Hurricane Sandy in 2012.
Having renovated this property twice, Caubarreaux is intimately familiar with the history of the property as well as the rules of the conservation district. “Strong project management is important in historic preservation in order to work through problems that can arise as you get into it,” he says.
Jeff Hampton is a freelance writer based in Garland, Texas. Find out more at jeffhamptonwriter.com.




















