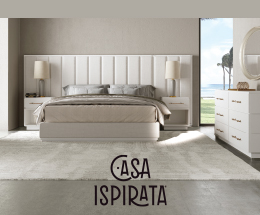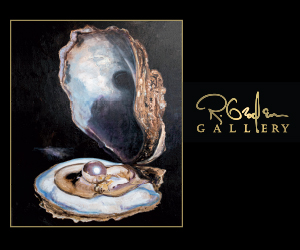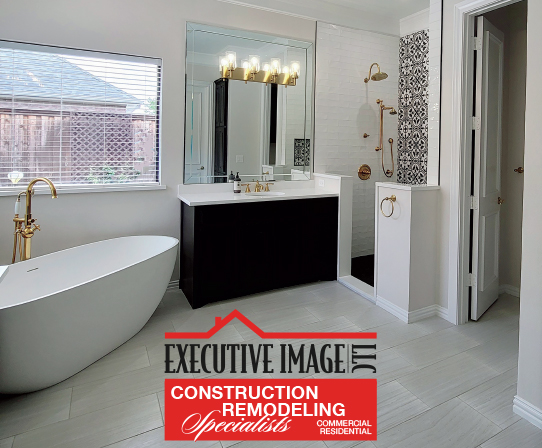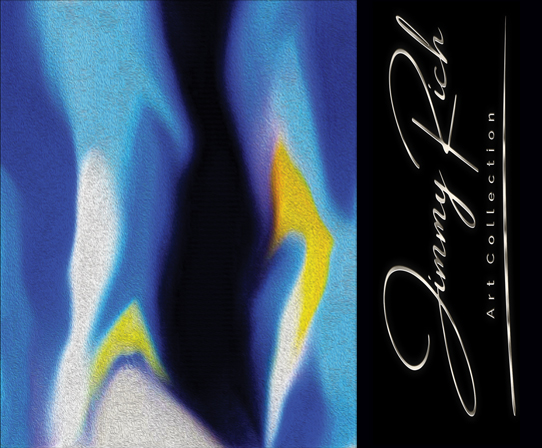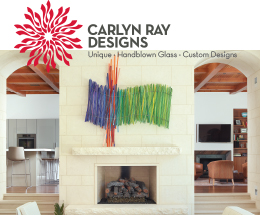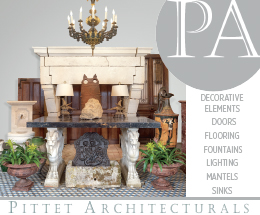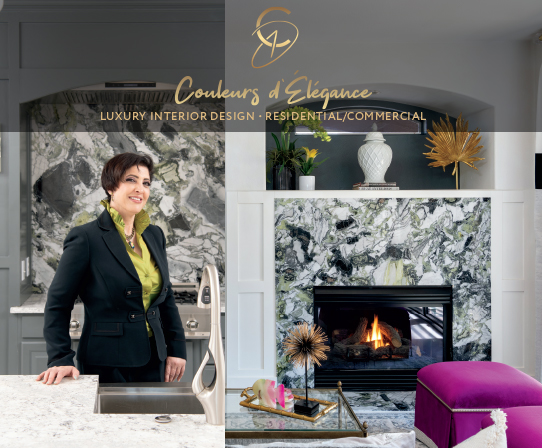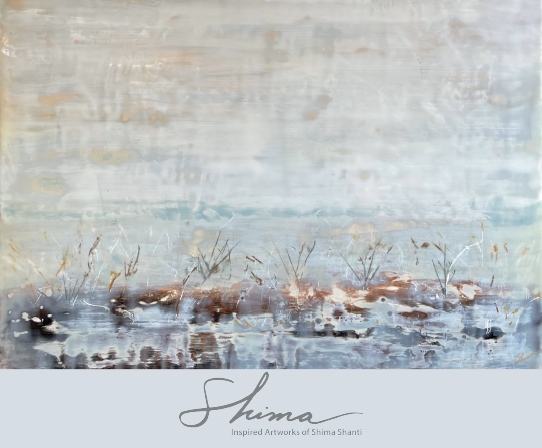Natural elements add warmth to the formal living room. Twin étagères of macassar ebony were designed by Rasor and present an array of minerals and objets d’art. The fireplace surround is a beautifully book-matched Sequoia Brown quartzite. A Charles Harold Gallery original piece by Chuck Marksberry hangs above the fireplace.
The daughter of a homebuilder and an interior designer, Tracy Rasor spent her early childhood visiting building sites and learning the fine points of residential architecture and interiors—it’s in her DNA.
Rasor is vice president of Dallas Design Group Interiors, the Dallas-based interior design firm founded in 1979 by her mother, Nancy A. Dubick. In addition to design, Rasor says: “I grew up in construction, too! As a homebuilder, my dad would drag me around to home sites.”
This multifaceted experience has served her well. When the owners of a Mediterranean-style home in Preston Hollow needed a professional to renovate and refresh their residence, they turned to Rasor.
The newly constructed 13,000-square-foot house provided the owners with three levels of space to meet their needs. However, the traditional home lacked contemporary character and needed adjustments to the flow of common areas. Rasor’s ability to visualize and plan dramatic physical changes was key to the renovation.
A multicomponent sofa in a silver velvet fabric welcomes all who enter. Accent pillows of purple and mocha add visual depth. A bar in the family room is crafted from a slab of agate and illuminated by custom LED lighting. Cabinets, as well as shelves and columns in the room, are mahogany.
A serpentine crystal light fixture from Wired Custom Lighting and specially designed mirrored prism wall accents from Glasshouse add glamour to the dining room. The previously arched entrance to the dining room was reconfigured by Rasor who squared the passage and added a walnut frame.
Sweeping arches, curved railings and design flourishes defined the home. Rasor made it her goal to straighten lines and add dimension to ceilings.
An arched passage between the formal living and dining rooms was squared off and oversized walnut casings were utilized for maximum visual impact. Fireplaces became focal points with the addition of book-matched quartzite and striated marble. Columns, niches and panels became angular.
The flat ceiling of the dining room was layered to allow for a perimeter of LED lighting. An iron railing, formerly ornate, was fabricated to display a contemporary mix of sleek, interconnected rectangles.
Traditional light fixtures were replaced with contemporary crystal and chrome lighting. “I wanted the light fixtures to make a statement, to be more like artwork, even sculptural, to give a sense of ambience,” Rasor says.
Rasor and her team provided new furnishings and the all-important finishing touches, including artwork, accessories, rugs and window treatments for the entire residence. Tired of traditional décor, the owners looked to the designer to fashion an innovative, upscale look for each room.
Rasor’s new vision and sweeping architectural redesign of the home were implemented by Desco Fine Homes. “The original style of their house was actually Tuscan and traditional. Conversely, they wanted a younger, sophisticated look, but they wanted to keep the integrity of a Mediterranean home. The owners were looking for some glamorous spaces, a comfortable place to be in, but with a wow factor,” she says.
A custom-made pool table is the focal point of the game room. Behind the marble bar, bright red 3-D wall panels from Textures-3D add color. A light fixture with barrel shades in a rust color is a nod to the husband’s favorite hue. Art by Christopher Martin.
Rasor began by researching the owners’ lifestyle, tastes and family priorities. “With each client, I really want to delve into their lives. We spend a great deal of time together. I feel it’s important to get to know them personally, learn about their favorite colors, hobbies, interests, how they entertain, and how they like to spend family time. If you don’t know that, how can you recommend or choose things for them that meet their needs,” Rasor says.
Her research revealed that the husband prefers tones of rust, navy, gray and red, while his wife is attracted to light, neutral hues with hints of purple. Together they enjoy entertaining family and friends and sought communal spaces suitable for welcoming guests.
Armed with this information, Rasor created a design plan to meet the needs and preferences of the family. The spatial arrangement and design elements throughout the residence reflect a modern, yet classic aesthetic.
Groupings of upholstered furniture in the formal living and family rooms allow for easy guest conversation. Textured velvet fabrics add warmth, as do macassar ebony cabinets from William & Wesley.
Above (left): The home’s iron stair railing was reimagined into a contemporary mix of sleek, interconnected rectangles. A stunning 27-foot-tall custom light fixture, featuring 23 staggered pendants, makes a statement all its own. Above (right): The wife’s office was brightened with coats of white lacquer on both walls and fireplace. A sleek desk from William & Wesley stands atop a textural Kyle Bunting area rug.
Natural elements throughout the residence bring nature inside and create dimension. Book-matched slabs of brushed quartzite, fabricated by The Granite Shop, frame the fireplace in the living room. In the family room, a sweeping 20-foot-tall fireplace of Striato Olimpico marble from Allied Stone forms a focal point. The basement game room—the owners’ retreat—has a marble bar.
Glossy wood finishes and silvery fabrics attract the eye. Rasor’s inventive use of metallic leather and textural cloth create pizzazz in ottomans, pillows, benches and accent chairs.
Now refreshed and recharged, the house is not only handsome and stylish but it feels warm and inviting, and above all comfortable. “The owners love it,” Rasor says, “and that’s what it’s all about!”
Nancy Baldwin is a Dallas-based freelance writer and editor. Contact her at baldwinwriter@ gmail.com.
A carefully curated mix of furnishings and textiles satisfy both the feminine and masculine aesthetic desired by the clients for the master bedroom.










