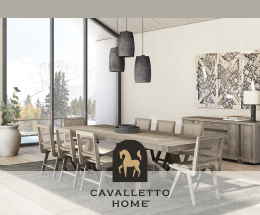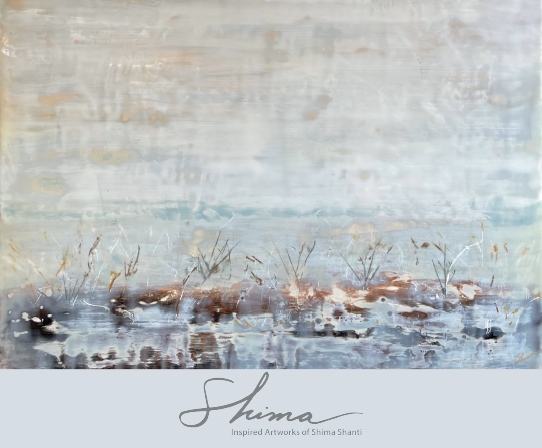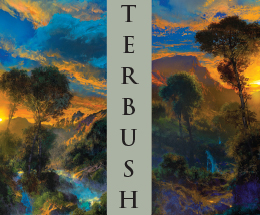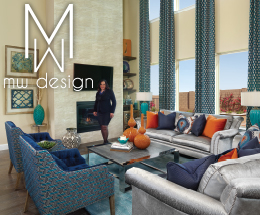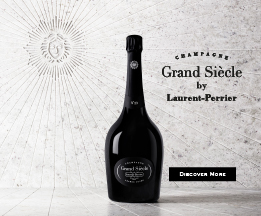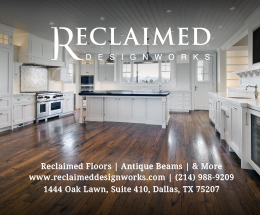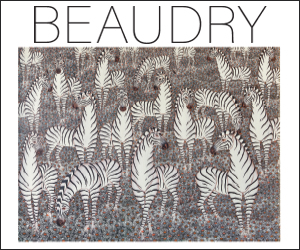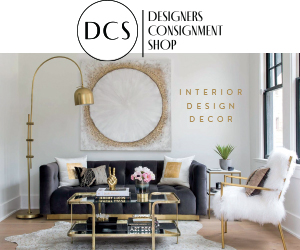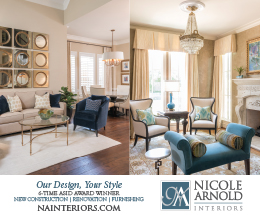TUCKED AWAY ON 7 ACRES OF LAND IN BARTONVILLE, amidst sprawling ranches where horses lazily graze, sits a regal estate that tells a story as big as Texas. “Big-sky views, incredible sunsets, quintessential horses and blue bonnets,” says Corey Van Trease, owner of Van Trease Architectural Designs in Grapevine, which was founded in 1991. “It pays tribute to all the things that are great about Texas, but in a sophisticated way.”

Van Trease, a third-generation custom builder, shaped a new vision for an old farmhouse that didn’t meet the owner’s taste, tearing it down and transforming it into a stunning 8,000-square-foot home and guesthouse filled with unique indoor and outdoor surprises, rare interiors and family heirlooms.

While Van Trease offers a menu of services, from designing and building a home to landscaping and interiors, his greatest joy comes from taking a home from conception to completion. “When you design something from a pencil sketch on a napkin all the way to picking out their flatware,” Van Trease says, “you’re just as invested in the home, as if it were your own.”
Are You In or Out?
As you maneuver down the long driveway and pass through the main gates, a striking piece of architectural beauty dramatically comes into sight. “The anchor of the home is the dining room, which sits proud upon the land,” Van Trease says of the glass-enclosed dining room surrounded by a koi pond—a nostalgic nod to the owner’s childhood spent in Japan. “It gives the illusion that water is pouring out of the home, which creates some mystery as you climb the driveway.”

Once inside the home, a sheet of glass above the koi pond leads into the dining room, where the pond wraps around three sides of the room, evoking the feeling that you’re floating on water. One of Van Trease’s specialties is cleverly creating spaces that blur the line between the indoors and outdoors, and the dining room with doors that open on three sides is a perfect example. “Living in North Texas, we have great weather eight months of the year, so we want to maximize the views, time and sounds of the outdoors and marry that with great indoor spaces,” explains Van Trease. “One of my favorite compliments is when someone asks, ‘Are we indoors or outdoors?’ That’s when I know we’ve done it right.”
He also used a rare species of wood, ipe, to fashion a floating ceiling that dangles from the original ceiling. “This wood is typically used outdoors because it’s so hardy and impervious to the elements, so it further conveys that you’re outside,” he explains. A long dining room table with clean lines and angles plays well with the rectangular room.

Van Trease also enjoys incorporating clients’ special heirlooms throughout their homes. Here, an original painting from the owner’s grandmother—what looks like a fiery sunset over the Everglades—hangs over the fireplace, and a custom-built chandelier echoes the image. “We took a hi-res picture of the painting and printed it on the glass,” he explains, “so they speak to each other.”
Built to Entertain
The long and narrow galley-style kitchen continues the seamless indoor-outdoor flow with large folding windows that extend to the back patio. “When you’re entertaining, you can throw open those windows, and it becomes two spaces in one, allowing easy interaction between guests in the kitchen and the outdoors,” says Van Trease. Details and convenience are everything, including an elongated ice station meant for stowing cold beverages that are easy for guests to grab. (Three of these beverage stations are scattered throughout the estate, from the hot tub to the guesthouse.)

While the home is swathed in a neutral palette, Van Trease makes a bold statement with a large kitchen island that features a Blue Bahia granite countertop. The backlit glass that flanks the sink is once again a hi-res photo, this time of the blue countertop. The glass is used again in a serving bar between the kitchen and living room, which boasts another showstopper, an 18-foot-high wall made of six species of wood.
Backyard Bliss
Van Trease truly shines when it comes to creating over-the-top outdoor spaces that tempt homeowners to spend all their time outside. Just as inviting as the inside of the home is the expansive backyard dotted with magnificent trees draped in white lights. “We like to create vignettes where you might mistake yourself for being at a resort. Our clients can never escape to another place better than where they live,” says Van Trease of the home that’s fitted with an 80-foot pool meant for swimming laps and an indoor half-court basketball court.

He also likes to play up three important elements—all magnificently showcased in this backyard. “Fire, water, sky,” rattles off Van Trease. “These three things are buried deep within our DNA, and they’re speaking to us 24-7, whether we recognize it or not. I try to bring those elements into designing a home. Some will be small and obscure, while others are bold and in your face.”
The sparkling pool stretches across the yard, symmetrically edged by a hot tub on one side and a firepit with dancing flames on the opposite side. The entryway to the pool demands attention. Towering columns submerged in the water are made of hand-forged iron that resemble vines and are filled in with Mexican beach pebbles. “It almost gives the visual of a game of Jenga, and that if a piece were removed, it would all come tumbling down,” observes Van Trease. “The columns are some of my favorite architectural elements that I’ve ever built.”
Spa-Like Retreat
Van Trease created a master bathroom that rivals an eco-chic spa, where once again, an indoor-outdoor sentiment reigns with a sauna and enormous shower wrapped in ipe wood. “The water drains into Mexican beach pebble, so it feels like an outdoor shower,” Van Trease explains, “and of course, there’s a sliding glass door that opens to exactly that—an outdoor shower.” The spa-like atmosphere continues with a champagne bubble tub that boasts straight, clean lines and seemingly floats on pebbles; white quartzite adds elegance to the Zen space.

The adjacent master bedroom glows in golden and gray tones with walls sprinkled with pieces of wood stained in gold, which speaks to the art on the walls and a gold-hued fabric headboard that was custom designed. The master porch presents another firepit and soothing views of the property’s glass greenhouse and a raised garden. The bedroom is adjacent to the wife’s prayer room, which is adorned with a Neiman Marcus gold butterfly chandelier. The room purposely faces east, so morning sun floods the space each morning.

Every part of the estate begs you to sit back, relax and stay awhile. “The house lives so comfortably, and it never feels like you’re in a museum,” says Van Trease. “It was a pleasure to create a home where blue jeans and boots are the preferred uniform, and yet the refined palette permeates every space.” *
Angela Caraway-Carlton is a Miami-based freelance writer, travel and lifestyle expert, and television producer. Her works have appeared in Indulge Magazine, Time Out, Elysian, Aventura, South Florida Luxury Guide and Modern Luxury Weddings South Florida & the Caribbean. Caraway-Carlton has covered lifestyle trends in South Florida and beyond for more than a decade.




