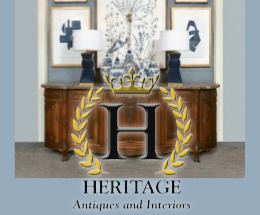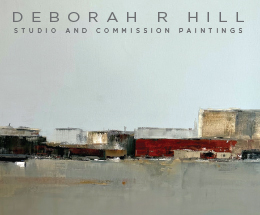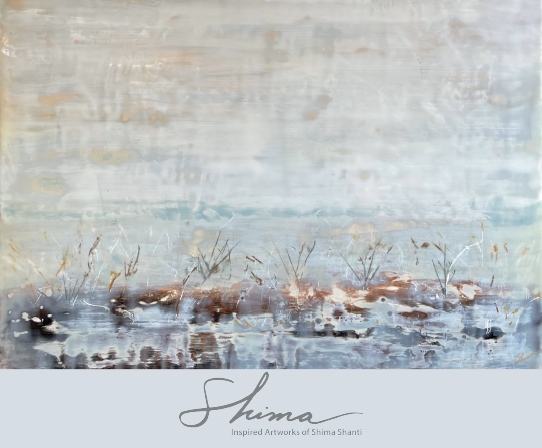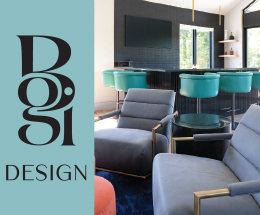
Capturing the ambience of an Italian villa, the residence is wrapped in a custom blend of Granbury stone with quartersawn Douglas fir accents and a standing seam metal roof.
Nestled into a small hill in Westlake is a contemporary villa that reflects the vitality and culture of the Italian countryside. Classic yet unconventional, the home displays a mix of old and new elements to form a luxurious, contemporary feel.
The residence is a collaboration between builder Simmons Estate Homes; project architect Laura Baggett, owner of LJB Studio; and interior designer Amy Gibbs, of Amy Gibbs Interiors, who worked together with a unified concept of using old materials to create new spaces.

A unique combination of exposed steel I beams, wood rafters and natural stone blend seamlessly together in the family and dining areas.
“The owners wanted a style that is uniquely modern but regional, modern Italian yet Texas vernacular,” says Scott Simmons, owner and president of Simmons Estate Homes.
Influencing the design of the home was the owners’ Italian heritage and love of large gatherings of family and friends.
“They are a tight-knit family that spends a lot of time together, often prepping meals for family gatherings. They also entertain a lot, so they designed the house to have some impressive spaces to handle this,” Simmons says.
The design required a large lot with expansive views and spaces for conversation and family fun. In addition, neighborhood building standards had to be met.
“The homesite had a huge influence on the way the home was designed, as the natural slope of the lot dropped more than 25 feet from front to back. Also, the challenge was conforming to guidelines and not getting too modern,” Simmons says.

A large center island in the kitchen has a range on one side with a pass-through to a butcher block prep area on the opposite side. A raised bar is Basaltina, a grained volcanic stone chosen for its durability.
The 9,800-square-foot main residence features five bedrooms, a media room, two studies, a spacious kitchen, catering kitchen, dining room, family room and three separate finished basement areas. Sweeping lines, floor-to-ceiling windows, and an open concept that merges indoor-outdoor living seamlessly create an ambience that is both stylish and breathtaking. The exterior and interior are simple in both the materials and craftsmanship, with natural elements playing a large role.
“Because the concept for the home is a modern Italian villa, the exterior stays true to that history,” says Baggett. “The interior pushes the modern aspect further with exposed steel beams in combination with reclaimed wood. The exterior Granbury stone is used to bring the outside in.”
The result is a fluid kitchen, dining and living room design with effortless access to outdoor spaces. Walls of windows offer wide views of an infinity-edge pool, picturesque golf course and pond.
“The large windows provide expansive views to the backyard, opening up the inside to the outside. The main living area has clerestory windows above the covered patio to allow natural light into the space,” Baggett says.

Twin chilled and lighted, custom glass enclosures for storing wine flank a stone fireplace in the dining room.

Adjoining the kitchen is an outdoor loggia, with custom pizza oven, fireplace, casual kitchen with grill and seating that

A separate party barn is designed as a live music venue, with a stage, retractable 120-inch screen, whiskey bar, upper-level seating and outdoor lounging. An adjacent wood-burning fire pit and bocce court offer opportunities for casual fun and entertainment.
The rear of the home takes advantage of a full walkout basement, as well as two additional areas that conform to the topography of the site. Within the lower level are an exercise room with sauna, wine cellar equipped to hold 2,000 bottles, chilled charcuterie room, the husband’s study, and areas for a golf cart and pool equipment.
Ideal for indoor and outdoor entertaining, the home provides multiple areas for cooking and conversation. Most important is the kitchen, striking in both functionality and design.
“The husband is an avid cook and especially enjoys cooking with his family. The kitchen was an important element and needed to accommodate several chefs in the kitchen. Every detail of the kitchen was well planned, from the plate drawers to the utensil locations,” says Baggett.
Custom cook surfaces, appliances, wall and ceiling materials were required. French aspen veneer cabinetry, grain matched throughout the kitchen, is custom designed for the owners’ specific use. A steel and wood trellis over the main kitchen area reduces the scale of the space and offers a strategic place for lighting.

A floating stairway with structural steel and natural wood components adds a modern touch to this Italian-style villa.

The master shower has twin rainshower spray heads against a wall of natural stone slabs. Floor-to-ceiling windows allow views to the koi pond and private courtyard.
An outdoor loggia provides additional space for cooking, with a specially designed pizza oven and oversize fireplace that doubles as a roasting pit.
“Entertaining is a big part of the owners’ life. Friends and family are included in events at their home on a regular basis,” says Gibbs.
A 1,500-square-foot party barn provides just the spot for events of all types. Tucked into a hillside corner of the rear yard, it houses a live music venue complete with stage area, whiskey bar, seating area and an upper loft to view entertainment.
“The rustic finish out has the vibe of a Brooklyn bar, with reclaimed beams and authentic Italian tile, used between the beams, and wood planking from an old farm home in Michigan,” says Simmons.
As welcoming and comfortable as the Tuscan countryside, the home creates a friendly and undemanding ambience for family and guests.
—
Nancy Baldwin is a Dallas-based freelance writer and editor. Contact her at baldwinwriter@gmail.com.











