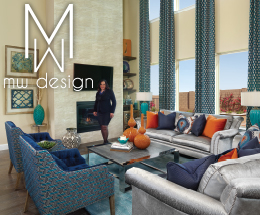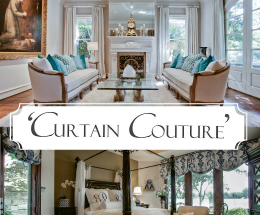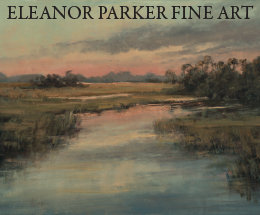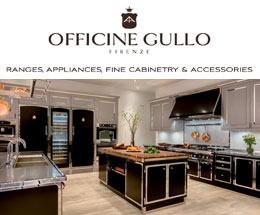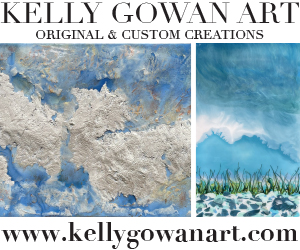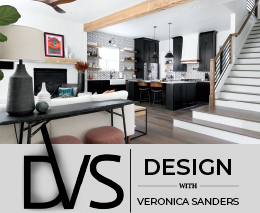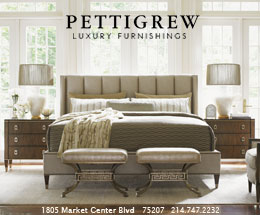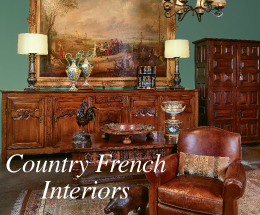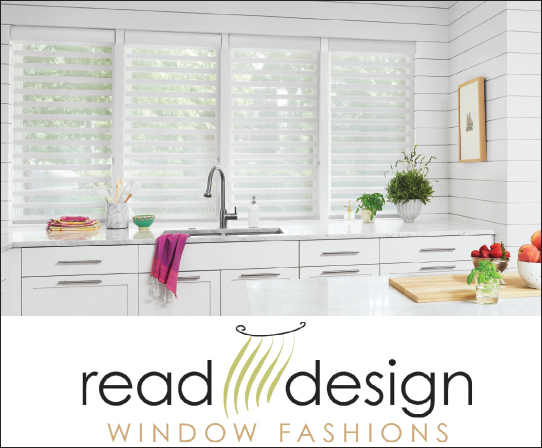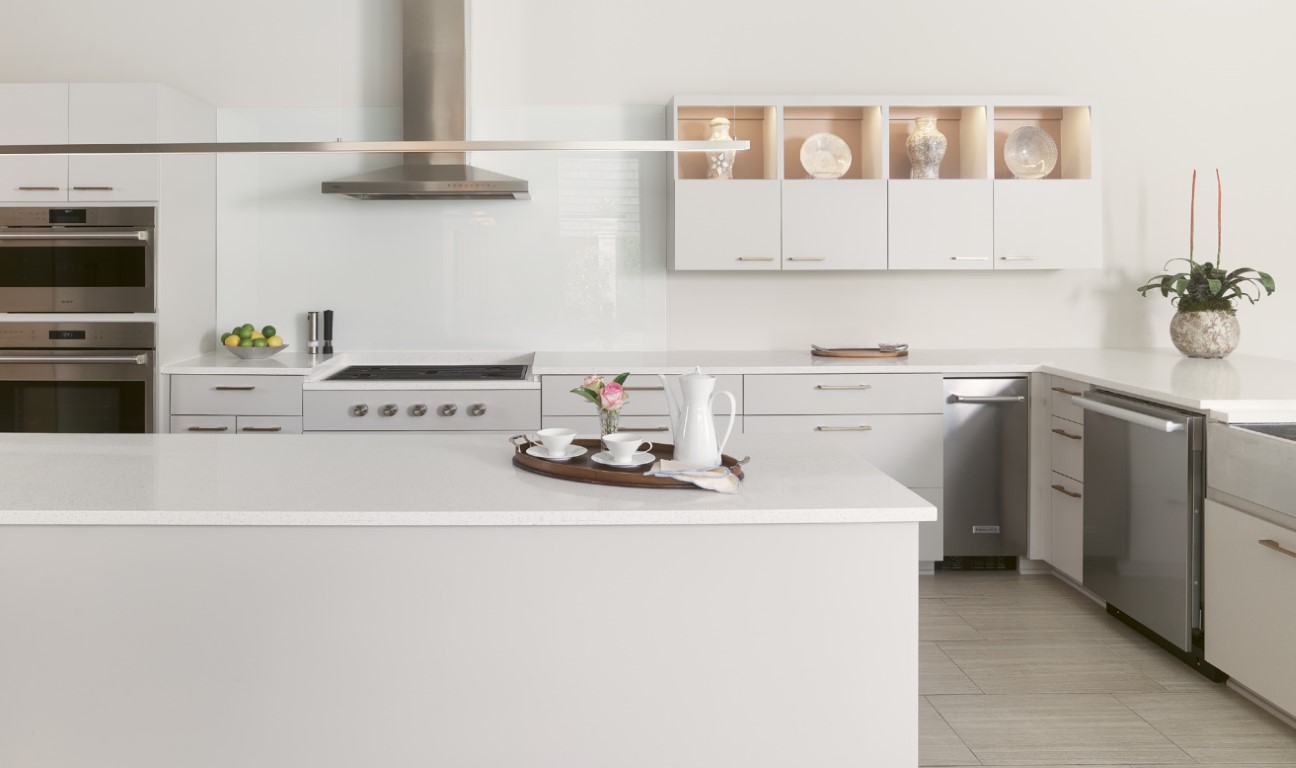
To say that Cheryl van Duyne, ASID, RID, is an interior designer would be a tremendous understatement. One would have to include descriptors like creative visionary, furniture designer, space planning and lighting designer, project manager and award-winning lifestyle specialist to fully capture the breadth of her talent. With 34 years of practical experience under her belt, Van Duyne, the owner of Cheryl Van Duyne Interior Design, has been recognized throughout Dallas and all over the country for her distinctive flair and exceptional ability to inventively meet any design challenge. Her long list of clients can attest that she approaches each project with excitement, motivation and a sincere desire to create comfortable, functional and beautiful spaces they can use and enjoy.
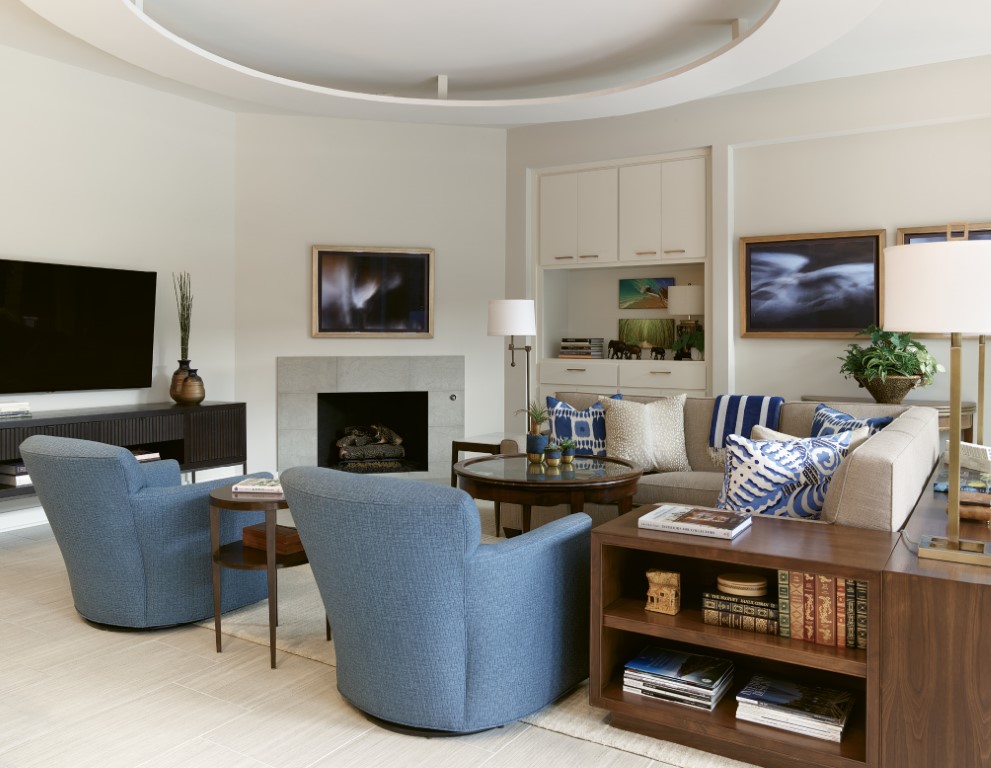
So, when the designer turned her talents inward to create a new living space for her and her husband in the coveted Bent Tree neighborhood of Dallas, the bar was understandably just as high.
“We decided we wanted a home with all living spaces on one level,” explains Van Duyne. “This neighborhood has always appealed to us because the homes are unique, the landscaping is pristinely manicured and two golf courses add to the beauty of this scenic setting. In addition, our area is a zero-lot-line community because most people living here are retired, travel frequently or do not want lawn maintenance concerns.”
The designer describes the style of her 3,400-square-foot home as contemporary with large open rooms and expanses of glass centered around a spacious pool and completely private entertainment area that feels like another large room. Unfortunately, when the couple purchased the home, it was dark and dated—every window was covered with heavy shutters, and the original structure required an extensive renovation.
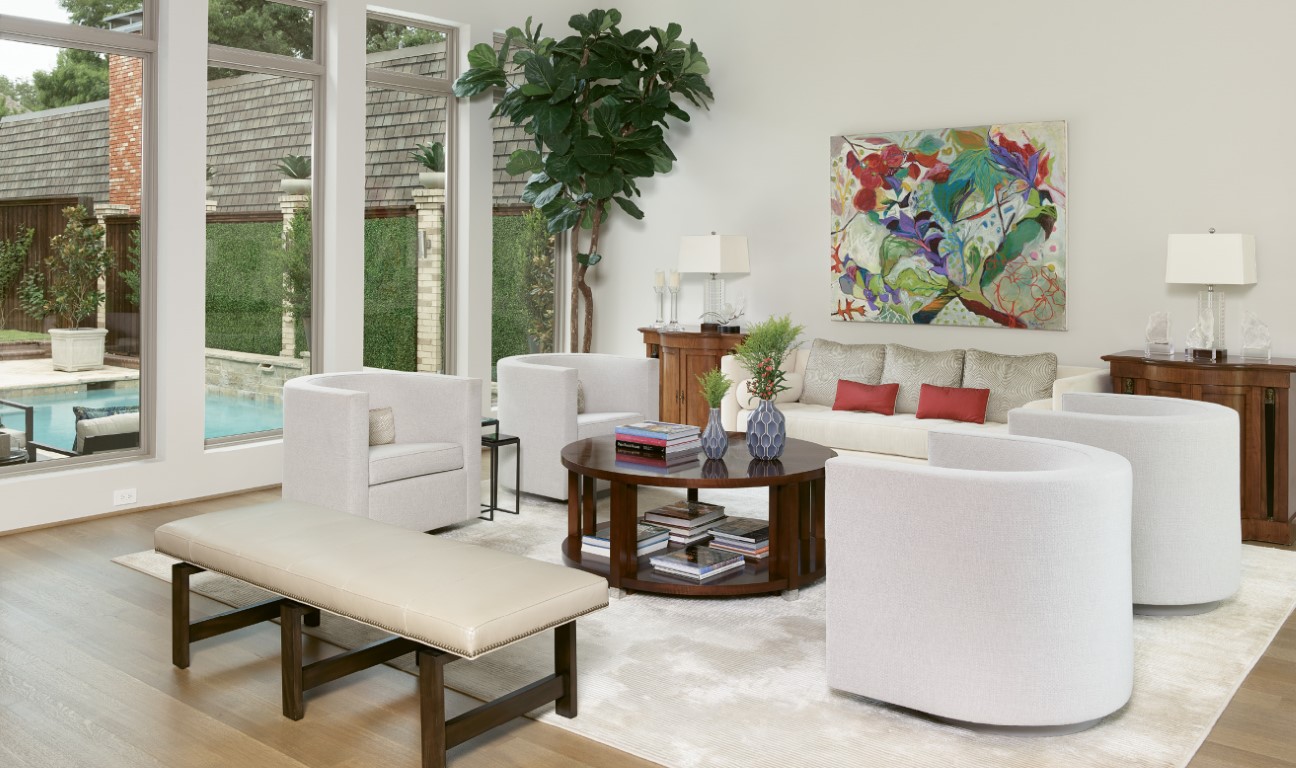
“When I saw it, I knew it would be a costly project to take on, but I could see the end result in my mind,” says Van Duyne. “We purchased it just when COVID started, so I contracted the project myself once I had my plans finished. Our previous home sold quickly, so we lived temporarily in a high-rise condominium five minutes away—very convenient since I was on the job site every day. We completed the renovation in four months, a personal record for a project of this size.”
Every room required extensive work. The designer began by replacing all the windows throughout the house. The living room, previously sunken 16 inches, was dangerous, so she had the floor raised to match the other floors. Next, she designed a new kitchen, family room, utility room and a full primary suite, including a primary bathroom, and a private guest room and bath. The kitchen and family room were formerly one large space. Van Duyne had a prominent LED ring lighting fixture constructed and hung from the family room ceiling to define the area from the kitchen and give the space a warm glow.
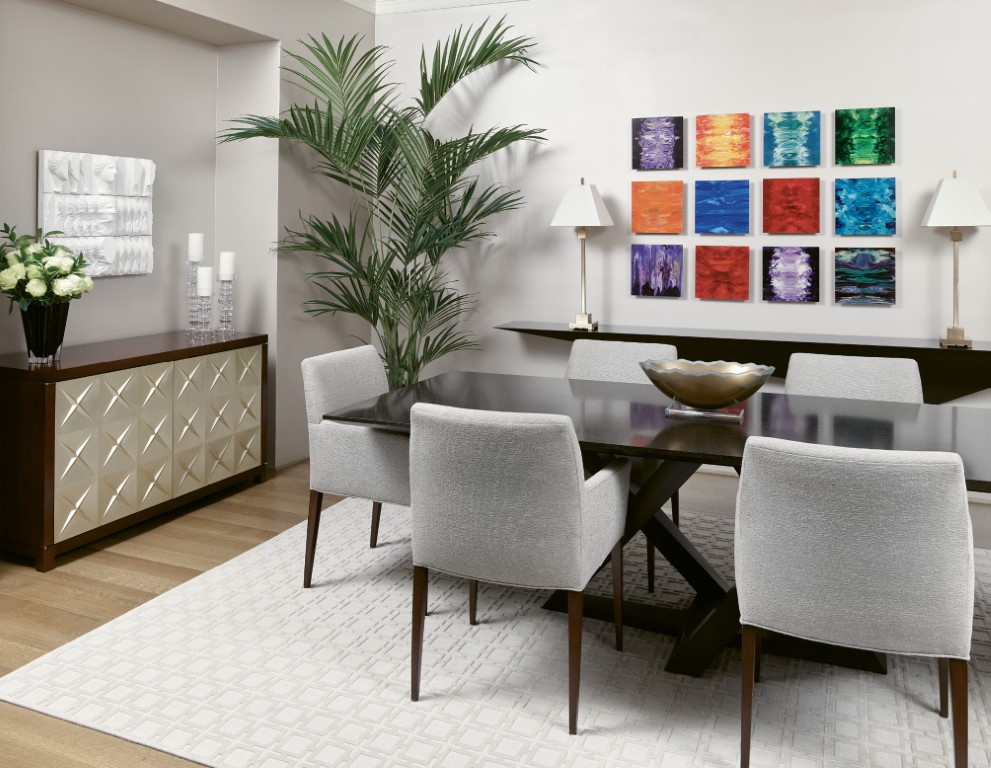
“I hired carpenters, plumbers, electricians, painters and cabinet makers while coordinating the work and trying to keep everyone wearing masks,” the designer recalls. “That was a struggle—fortunately, no one got COVID. I also had to move three walls, so I hired architect Larry Zerby to do the construction detail drawings for us. Working with him is always a pleasure because he is practical, creative and professional.”
“I prefer to design my own furniture to ensure it is the correct style, size and scale for each room.”
Van Duyne designed and drew the furniture plan, incorporating most of her favorite pieces from her previous home. She devised all the spaces and lighting around her well-curated art collection and kept finishes minimal and contemporary, adding to the airy openness of the rooms.
“I custom-designed many of the furniture pieces in my home and had them fabricated by to-the-trade-only manufacturers,” she reveals. “I prefer to design my own furniture to ensure it is the correct style, size and scale for each room. Professional interior designers literally work for years researching and vetting resources, and that is what it takes to be a part of my profession. Clients hire and depend on us to help guide them to high-quality manufacturers who are willing to do custom sizes.”
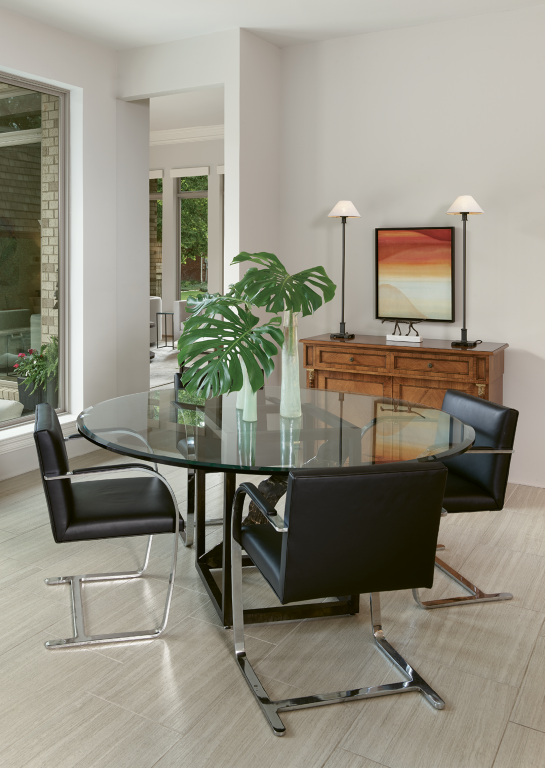
The home’s abundance of natural light inspired her to develop custom paint colors to complement various lighting scenarios throughout the house. Van Duyne deftly—and fearlessly—pairs antiques with contemporary furnishings and artwork to create compelling contrast and pleasing juxtaposition. Unafraid of red, she incorporates splashes of the energetic hue gracefully from room to room. A perfect case in point is the larger-than-life cherry sculpture by Robert Kuo that brings eye candy and a sense of playfulness to the family room. Here, Van Duyne removed the old wall paneling and enclosed the bar so the laundry room could be more significant on the other side.
A custom-made bookcase fits snugly behind the sectional sofa for storing and displaying some of the couple’s favorite books and gifts.
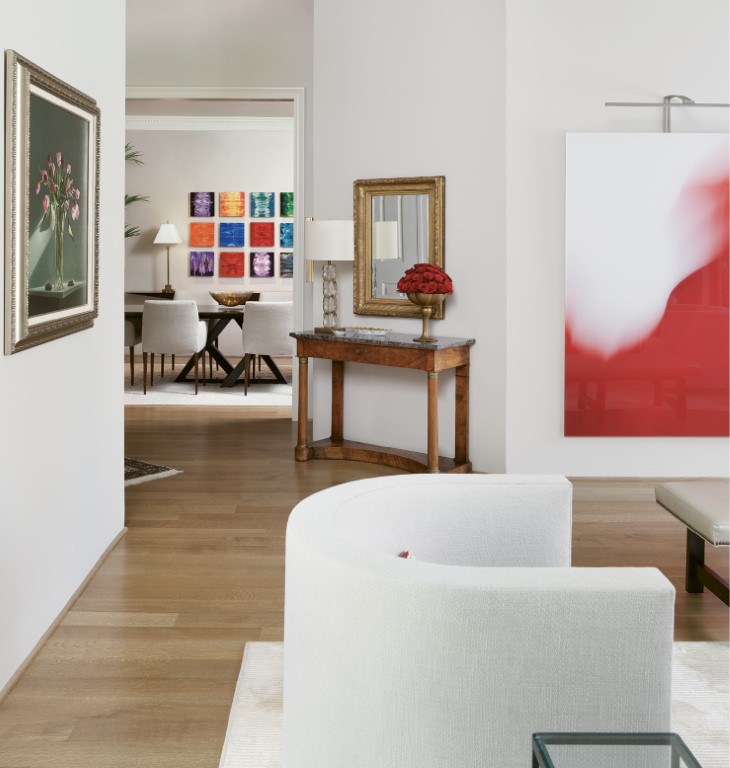
“Our family room was such an ugly, dark room when I first saw it,” Van Duyne says, laughing. “Now it is an open, airy, fun space for our friends and family and our favorite place to read and watch television. We keep the circle of light turned on most of the time—it just feels good when you look at it.”
In the living room, simple, monochromatic finishes allow a stunning Brenda Bogart oil painting and a shapely Tom Corbin bronze sculpture to become the focal points. The large open space welcomes guests with an intimate seating area—including four chairs designed by Van Duyne—that enables the room to be as comfortable for two people as it is for 20.
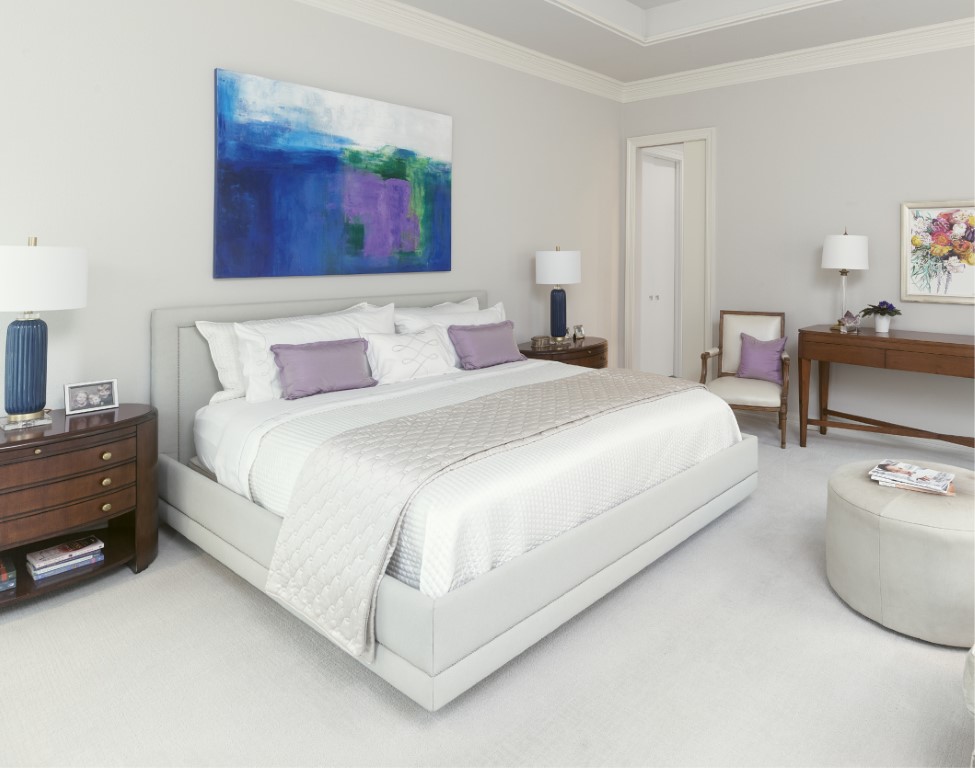
In the dining room, she specified the dimensions for the furniture to befit the space and generate an intimate vibe conducive to conversation. She utilized her existing dining chairs and designed an adjacent linen, china and crystal closet for convenience when setting the table. A sculptural piece by artist Sam Gallo creates three-dimensional interest over the buffet, and a vibrant 12-painting montage by Julie Price takes center stage over the wall console.
For her kitchen and primary bath, the designer followed the current movement toward barrier-free—or universal—design for homeowners who want to stay in their dwellings and age in place. She strategically planned the spaces to meet those requirements and even enlarged the doors for easy passage.
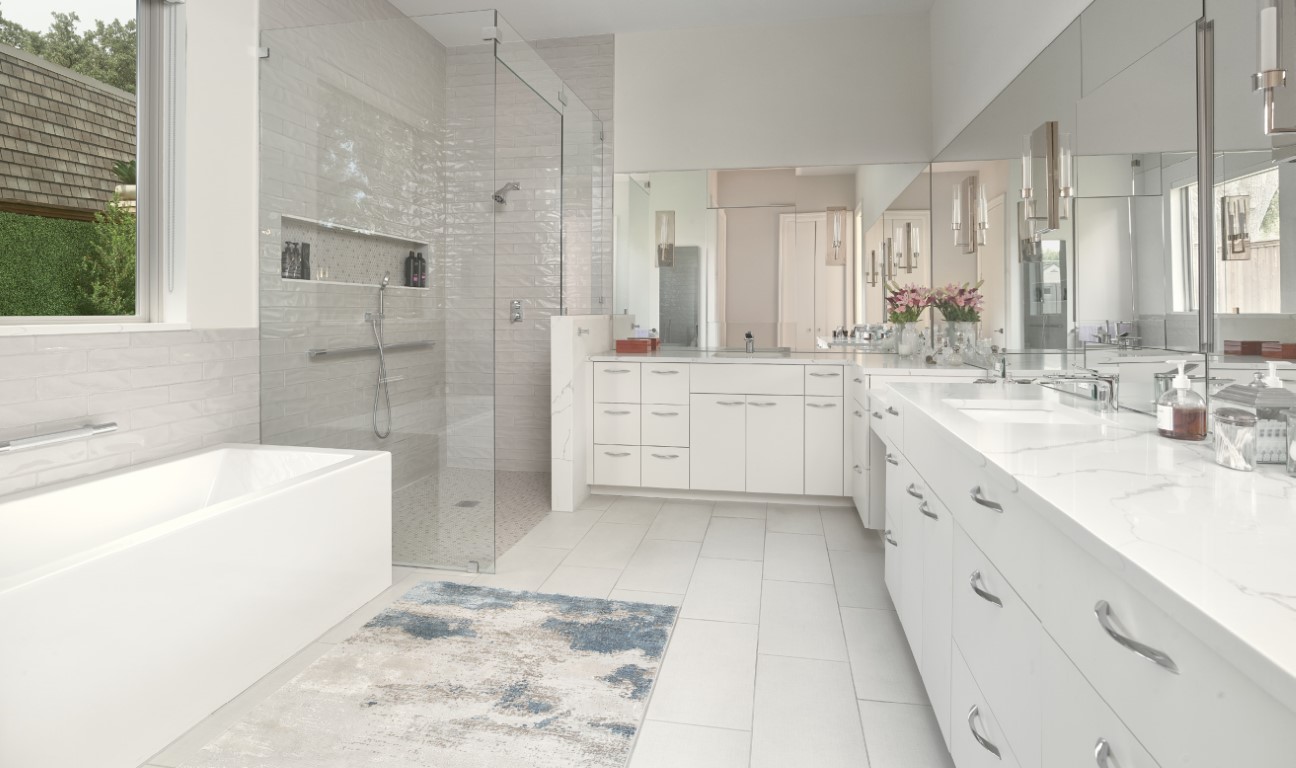
In the kitchen and family room, Van Duyne preserved the old tile flooring and thankfully found enough leftovers in the garage to patch several areas. She removed the old island and cabinets to reconstruct a new space and replaced most of the appliances with state-of-the-art selections fit for a gourmet. Enlarged traffic areas can accommodate a wheelchair if ever required, making the new island smaller yet still providing ample cooking space. The island is also frequently used as a service area for casual family gatherings. A collection of pottery that Van Duyne had commissioned over the years by an artist in Maui adorns the top cabinetry.
“The large drawers that hold our everyday dishes may be my favorite idea for this kitchen,” notes the designer. “The drawers keep me from lifting stacks of dishes over my head to put in the upper cabinets. I purposely designed the drawers close to the dishwasher, making the unloading quick and painless.”
A surprising stunner in Van Duyne’s creative scheme is the tiny but mighty powder bath, a space often thought of by the design world as wonderfully noncommittal and one that affords the opportunity for whimsy and unbridled self-expression. In this instance, it is home to the designer’s favorite—and massive—old world-inspired oil painting. Instead of using a unique wall finish, she cleverly created space and lighting to showcase the impactful work of art, a true signature mark that embodies her personal style.
In the primary suite, she replaced all the finishes and the fireplace surround. She also gutted and redesigned the primary bath, including the walls between the closet and bath. “I did try to keep from moving plumbing walls to help with costs and had to give up some layout ideas, but the bath is accessible and very functional for us,” notes Van Duyne. In addition, she removed a sizeable glass-blocked window that obstructed the natural light and installed a new window with a recessed shade. Now the couple enjoys looking outside into their private backyard during the day. Their tall bedroom windows also invite the outdoors in.
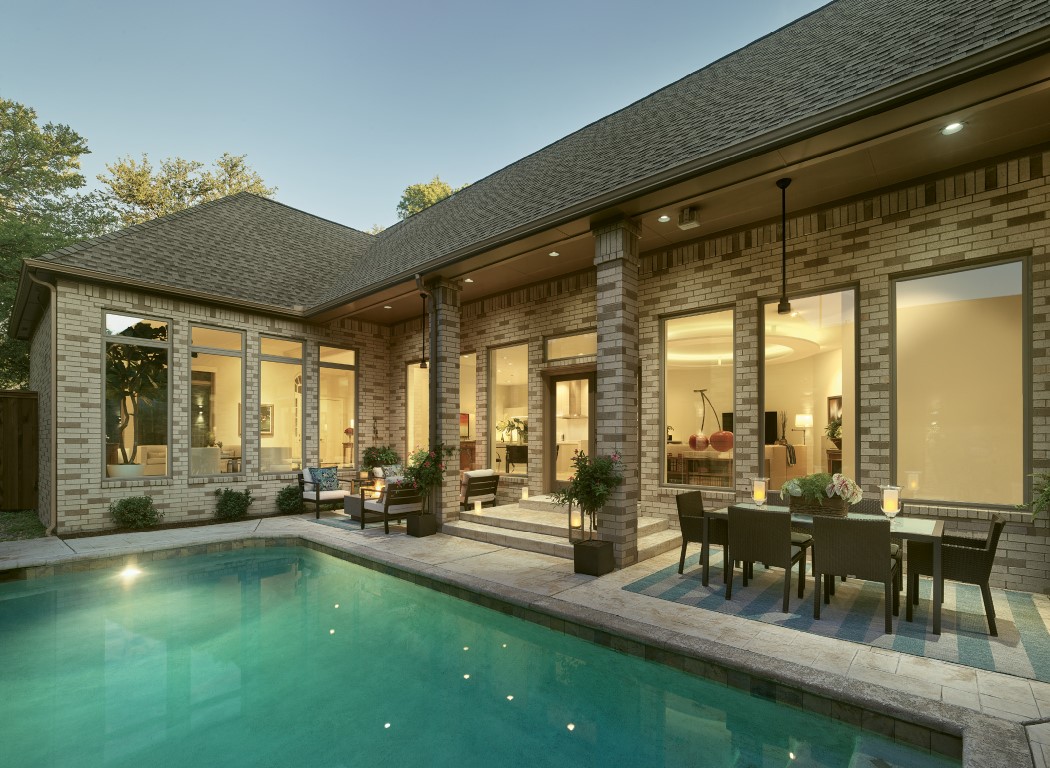
“I think most interior designers thoroughly enjoy the design process and the creativity that happens when working on projects,” adds Van Duyne. “Whether helping people live at home their entire lives through compliant design or watching clients’ excitement when they see our plans and ideas come to fruition, it all gives me joy. No matter how many projects I have designed, large or small, the next one is just as exciting as the last.”
The couple’s pool and yard are ongoing projects, but with new plants and furnishings, the space has proven to be an ideal place for entertaining. To introduce an element of warmth, the designer purchased a fire table for the outdoor seating, where she and her husband enjoy gathering with friends on cool evenings.
“Since the renovation, we have truly enjoyed entertaining friends and family in our home,” she says. “All the open space is conducive to mingling and conversation among guests, and seating areas are included in the open spaces so people can sit together in smaller groups. Our guest area is secluded in the back of the house so visitors can luxuriate in their own private getaway.”
Looking back with nothing but fondness on her 34 years of experience, it is clear why Van Duyne gravitated to her profession and continues to be fascinated with it today. She often stops to pinpoint moments in her life that inspired and influenced her career pursuit and her true passion.
“As I was growing up, I remember looking at rooms wherever I went and changing them in my mind,” she recalls. “When we travel, my husband frequently asks me to stop working because I continually think about how our hotel room and other spaces could be better. As an architect friend once told me, ‘What we have is a blessing and a curse.’ I can’t stop thinking about design, color and spaces.”
Jeanne de Lathouder currently resides in Birmingham, Alabama, where she works as a freelance writer for books and publications across the country. Her work appears in Florida Design, Southern Home and St. Louis Homes & Lifestyles magazines. Contact her at jdelathouder@gmail.com.



