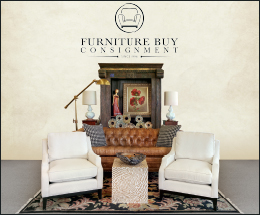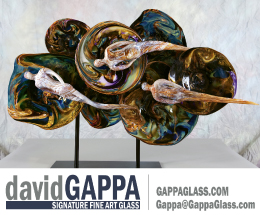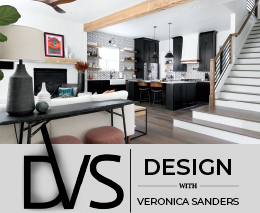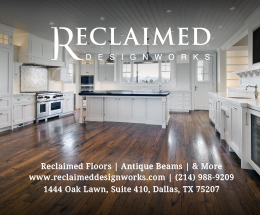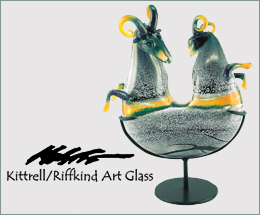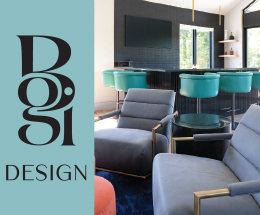STEPHANIE KRATZ’S CLIENT KNEW WHAT HE WANTED and that he’d be better off letting the designer loose on a top-to-bottom remodel. The construction industry professional, who lived out of state, was expanding his business and looking for a stylish Texas home base suitable for hosting and entertaining business associates.

Kratz, a Frisco-based interior designer, who was referred to the client by a real estate agent, got to work on the 4,500-square-foot, five-bedroom, four-and-a-half-bath traditional Prosper home, which was built in the 1990s. The project, which was completed in July, took six months—most of them during the height of the coronavirus pandemic.
“Basically, it was an existing home, and we pretty much gutted the entire thing,” she says. “He gave me full control on the project, so we did everything from remodel to furnishings, including a fully stocked kitchen down to the silverware, to a new fence and a pool. Everything. There’s not one thing that was not touched in this home.”

That includes the fundamentals and the fun—from opening up walls, eliminating Rapunzel balconies, squaring off arches and rebuilding staircases to choosing a player piano and setting up a candy cart in the media room.
Blank Slate Reimagined
The result is a style-packed house that exudes power and authority, but not at the expense of luxury and comfort. Kratz chose classic black and white, “a neutral but strong color story,” throughout the house, with occasional accent colors and shades of gray to help bring the looks together. Each room interprets the combo anew and in a way that avoids cliché and injects an element of surprise.

As you enter the home, for example, your eye is drawn to a dramatic staircase with painted white stairs and gray treads. Iron handrails and horizontal spindles sweep toward the ground floor. Tucked into the curve is a half-circle custom banquette designed by Kratz and covered in Pindler performance fabric. It’s a great spot for socializing with a cocktail, curling up with a laptop or just dropping the shopping bags while you greet an associate or pet a friendly dog.
Instead of a formal living room off the entrance, a piano room features a focal wall with high-gloss lacquer-painted wood trim crisscrossing a flat-painted black wall with purple undertones. “I did a combination of paint colors with paint finishes as well to make it stand out,” says the designer. “It was a lot of bang for the buck.” Another statement is artist Tony Fey’s creation of pulled and twisted textiles, a framed artwork that alters as the viewer travels around the piece. Updated wing chairs by Caracole in aubergine velvet face a player piano, and an LED chandelier by ET2 Lighting completes the not-your-grandmother’s living room.

“We went through a very thoughtful process of selecting materials,” Kratz explains. “I was going for this very modern look. In my mind, I kept thinking, ‘It has to be sexy; it has to be edgy.’”
Kratz’s creativity and professionalism, along with her ability to complete an entire redo while the world was sheltering in place, was a good match for her client. “It was fantastic getting to know Stephanie and working with her,” the homeowner says. “I told her what I was looking for, and she pulled it out of the sky. I remember when we did the job walk, she took control of the situation. I knew she was the right person.”

As Kratz describes it, she and the homeowner both trusted their instincts. “He showed me a couple of photos of what he liked. For me, it’s about reading people, how they present themselves, what they’re wearing, just talking with them. They portray their style,” she says.
The homeowner says Kratz achieved his objective of changing the entire feel of the house. “It’s more modern, with all the creative comforts that somebody would want to have,” he says. “They didn’t do that when it was built. It wouldn’t have been cost-effective.”

In the main living area of the house, the kitchen, breakfast room and great room flow into one another. Kratz created a larger space for the TV by taking out a hallway linen closet. She replaced windows and added sliding glass doors to open to the outdoor living areas. Outdoors, she added a pool with a hot tub and two different hubs, one freestanding with a TV and grill, and the other attached to the home. A space above the garage was converted into a movie room by creating a false wall in front of the window so there would be space for a movie screen.
Now, the homeowner says, “It all works off an iPad; we’ve brought the house into the 21st century.”
The kitchen is anchored by another of Kratz’s feature walls, this one in black marble with copper accents, all by Porcelanosa, as a backdrop to the Wolf range and cooktop. The treatment speaks to Kratz’s fondness for mixing metals—copper, brass, black and brushed nickel—combining cool factors with glitz for a modern feel. The center island wows with a waterfall marbled quartz countertop by Daltile, which holds a prep sink and microwave. A second island, closest to the great room, holds the main sink, dishwasher and plenty of storage space, with four barstools ideally perched for a great view of a meal coming together or a tense championship on the large-screen TV. Swirly LED pendants by ET2 offer a playful spotlight.

In the breakfast room, a Sunpan dining table in a high-gloss lacquered finish with dark gray chairs by Orient Express claims a sunny spot.
An L-shaped sectional by RC Furniture, in peppered fabric of black, gray and off-white, anchors the family room, along with a commanding black ottoman, offering yet another take on black and white. The two-story, floor-to-ceiling fireplace provides an indoor focal point, while the surround grounds the space with a mix of flat and textural surfaces. Where the front rooms seem to sizzle, this space seems to sigh.
“The house had to work as a comfortable, stylish second home, and one that’s great for entertaining for his employees when they’re in town working on jobs,” Kratz says. “It also needed to be a place for him to decompress and relax.”

Upstairs, even a back staircase falls in step with the black-and-white theme, with shimmering patterned glass tiles on the risers adding a touch of glam to an often utilitarian part of the house.
The master bedroom was designed with the feel of a luxury resort in mind, in colorways of taupe and gray, cream, black and a touch of russet. “There’s a sultriness in there,” Kratz says. “The fabrics are all super lush and textural.” The platform bed by Universal has an 80-inch-tall tufted headboard with three panels and rests atop a custom rug. In the master bath, a feature wall of Carrara marble tiles is accented by a mosaic of interlocking black squares.
Kratz took a few more liberties with color, while keeping true to the black-and-white theme, in the other bedrooms. While designed with business in mind, the designer says: “Each bedroom is behind a closed door. They can all feel special in their own way.”

Recreational Space
For gamers, movie buffs and those who want to relax after a long day, upstairs is chill central. Kratz eschewed obvious interpretations of recreational spaces; gone are the bulky recliners arranged in rows for the movie room. Instead, she opted for multifunctional furnishings that could reinvent themselves when the screens are dark.
“We designed these rooms in a more updated way, more like a comfortable second family room,” she says.
In the game room, for instance, a focal wall is accented with a patterned black wallcovering, a custom-designed floating console and insets for double TVs. A Thayer Coggin sofa, chairs by Rowe Furniture and a window seat provide plenty of sprawl space for games and snacks, and the room cleans up equally well for an impromptu team meeting. Whimsical metal climbing men by Global Views scale the back wall on thin steel ropes, perhaps a subtle reminder that this house means business and has a lighter side, too.
Kratz, like all designers, is well aware that blank slates like this don’t come along too often, and she says she’s delighted with the results.
“I just think it came out really incredible,” she says. “It’s amazing how strong a statement you can make with just black and white. Every room has a statement or interest. Even though the house is simple and clean, it’s still very strong, still very warm and welcoming. It doesn’t feel cold or sterile.”
Truth is, she says, “I want to move in here, too.” *
Freelance writer and editor Connie Dufner is a proud Texan transplant living in Washington, D.C. She is a former editor for Modern Luxury Dallas and The Dallas Morning News who has been covering interiors journalism since 2001.



