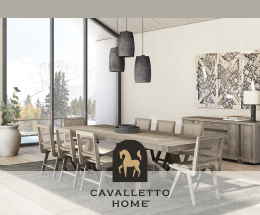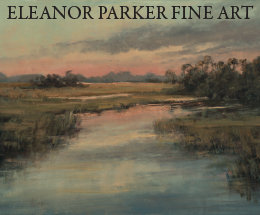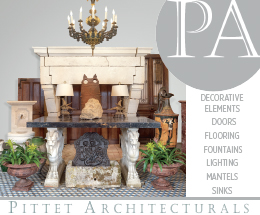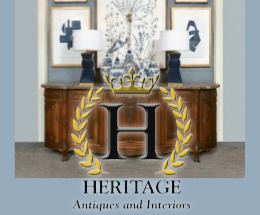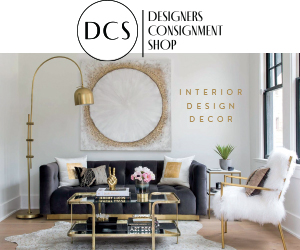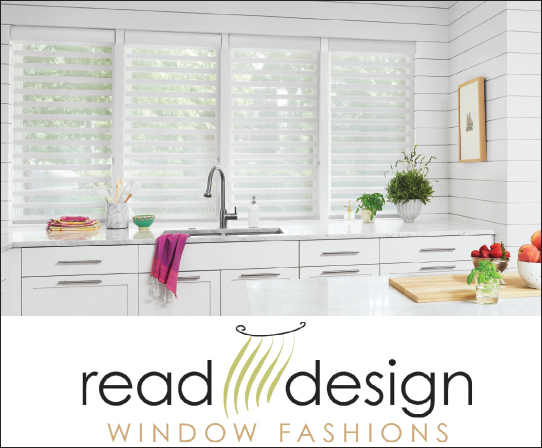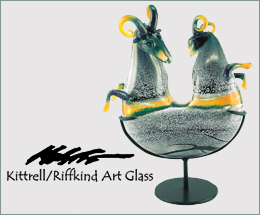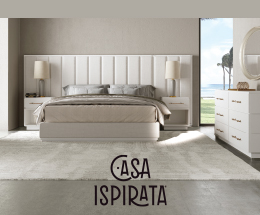The Mediterranean-inspired architecture, with its minimal detailing, smooth stucco finish, arched windows and low-pitched barrel tile roof, presents a more transitional aesthetic.
Visitors to this stunning Mediterranean-style home in North Texas are immediately intrigued. Its modern exterior only suggests the design within. Beyond the entry is a contemporary residence created for today’s family living. Designing homes that blend exceptional architecture with quality construction and modern amenities is the hallmark of C. Michael Jones Design-Build.
“Being both a residential home designer and a custom homebuilder allows for the best of both worlds. We get to create original, significant architecture and see it through from conception through completion. To us, there is no separation between the design and building process,” says company founder Mike Jones.
Through collaboration with his clients, Jones learns their residential style preferences and family needs. These requirements are interpreted in the design and construction of each house.
“Key to a successful project is communication. We listen to our clients, interpret their wishes then deliver a home that will stand the test of time,” Jones says.
This home, a modern interpretation of a traditional Mediterranean residence, illustrates this approach. The owner, a longtime business associate of Jones, sought a home that would serve both business and family needs.
“They were looking for a home that reflected a more contemporary, open plan concept that would both showcase his business products and meet all the needs of an expanding family,” says Jones.
The simple elegance of the black marble fireplace surround, the walnut floor, builtins and beams set the tone in the family room by utilizing traditional materials in a more transitional presentation.
To reach that goal, Jones created a plan that divided the house into different zones: master suite, children’s area, family living space, entertainment area and guest suite. Each zone was then micro designed to achieve the owners’ lifestyle and vision.
The ground floor of the residence has a wing with a master suite, a sitting room, exercise area and separate study. Another wing features a media room with a half bath, wet bar and adjacent guest quarters. Linking the two wings is an open kitchen with a great room and areas for family and formal dining. The children’s zone upstairs features a game room and three additional bedrooms.
To achieve the owners’ style preference, Jones merged traditional Tuscan style with more contemporary elements.
“The homeowners loved the architectural style of the Mediterranean but wanted to give it a more modern twist. The result is a blend of characteristics and details of Mediterranean style with an updated and more modern interpretation,” Jones says.
A distinguishing feature is the open flow of both the living and private areas. The airy interior is flooded with natural light, unimpeded by traditional Tuscan elements.
The open plan is defined by living areas that wrap around an outdoor entertainment area.
The master suite, great room, casual dining and media room open to an alfresco living area with pool. Oversize glass pocket doors lead from the media room to a verandah that connects the indoor and outdoor environments. Rolling blackout screens concealed in the ceiling offer nighttime privacy.
The glass-enclosed wine cellar in the formal dining room is not only functional but a point of interest and conversation starter.
The oversize island, with its double waterfall top, uses the same black marble as the fireplace in the family room. This provides a contrast with the contemporary white cabinetry, which, again, blends traditional materials with a more modern aesthetic.
The open flow between the master bath and wardrobe is divided by the sculptural element of the freestanding tub and the marble accent niche. The ceiling tub filler adds an additional note of interest.
The distinctive design of the master bath echoes the open flow of the living areas. Separated only by a floating tub and niche, the bath and wardrobe are a continuous space. Vanities flow seamlessly into 16-foot-tall built-ins in the master closet. A private, walled courtyard provides natural light.
Throughout the house are custom details from the owner’s company, including custom-cut, wide plank dark walnut floors.
“The owner utilized his experience with extensive use of built-ins, exotic woods, specialty hardware and their prefinished cabinetry to showcase his company’s capabilities,” Jones says.
In addition, the home’s tight construction maximizes energy efficiency. Double-paned windows and doors, foam total-encapsulation insulation, high-performance HVAC system, and an on-demand tankless hot water system were utilized to save energy.
“Energy efficiency is always an important consideration in design and construction,” says Jones.
The open plan of the bath and the juxtaposition of traditional and modern elements reinforce the transitional architecture.
Custom cabinets, shelves and an island in the master closet were provided by the owner’s company. Together, they create storage space tailored to the specific needs of the owners.
A graduate of Texas A&M College of Architecture, Jones has 40 years of experience designing and building custom homes. His goal is to create a home that satisfies his clients’ dreams and enhances their lifestyle.
“Good design must satisfy both function and form. Every single step in the construction process brings a design challenge or a design opportunity. Having a builder who understands both architecture and construction is a huge benefit to the client,” Jones says.
Nancy Baldwin is a Dallas-based freelance writer and editor. Contact her at baldwinwriter @gmail.com.










