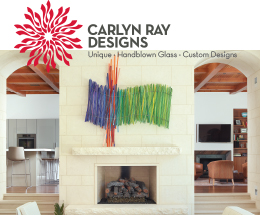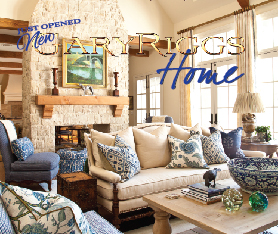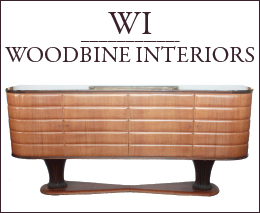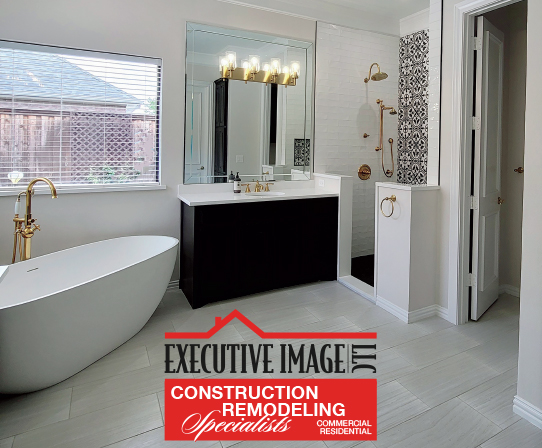
Just 25 miles from Dallas, Midlothian is a rapidly growing, not-so-well-kept secret. With an innovative and successful school district, traditions such as seasonal festivals and parades, a thriving downtown area, an arts festival, and a community that strives to bring people together, this small city has become a haven for busy families. That sense of community is one of the reasons John Houston Homes chose to develop land and build homes here and in nearby Mansfield.
There are six model homes completed or under construction in Midlothian and Mansfield, and the two we’re going to visit today are examples of how the builder has floor plans and customizations to suit every taste. Providing choices is something the company is proud of, and it’s an element that’s hardwired into its background. The company began as a custom homebuilder in 2005, only completing a handful of highly individualized homes per year. As it grew, it realized it could scale up and scale out its expertise to serve more families.

Today, John Houston Homes is recognized as one of the Top 100 Builders in the nation by Builder’s annual Builder 100 and builds between 600 to 700 dwellings annually. “We took the custom home experience and expanded it so we could provide quality homes to more people,” says Chelsi Frazier, the company’s marketing manager. “We always say we’re not in the real estate business; we’re in the people business. Building lifelong relationships is what makes us stand out. All builders use the same materials to construct a house, but how we use them to build a home is what sets us apart.”
In the Midlothian communities, there are more than 30 floor plans to choose from, and each has up to six different elevations and nearly infinite permutations for interior configurations and options. These homes are designed for the way we live now, with options for game and media rooms, flex spaces, home offices, studies, luxury bedroom suites and three-car garages.
The first home we’ll see is the Athens model in Midlothian’s Brandi Ridge community. This is a single-story, contemporary farmhouse-style home with four bedrooms, three baths, a study, a game room and powder room, and flex space. The builder’s homes come with high-end finishes such as 8-foot interior doors, 5.25-inch baseboards, 2-centimeter countertops in bathrooms and 3-centimeter island counters in kitchens.

As we enter, you’ll first notice the beautiful flooring. “When it comes to flooring, we’re hearing from buyers that they want it all,” Frazier says. “They want it to be beautiful, but it also has to be livable for kids, pets and busy families that are in and out all day—or staying in the house for work and school. From engineered wood, wood-look tile or luxury vinyl plank, our flooring options look great but are resistant to wear and tear, and they come in a wide range of contemporary colors.”
Immediately to the right of the entry is a bright, spacious room with French doors ideal for a home office or study. From the foyer, the open-concept plan unfolds into a spacious living room with a fireplace, built-in bookcases and exposed beams. One of the customization choices in this home is the fireplace and mantel; while the model home features stacked stone with a floating mantel and raised hearth, there are many other options.
In the kitchen, cabinets, backsplash tile, countertops and lighting are among the many elements that can be configured to fit your taste. Countertop options include quartz, granite and marble in a wide range of finishes. One thoughtful option is a top row of lighted display cabinets that convert the formerly awkward space between cabinets and ceiling into a design feature. “The top cabinets add more storage, but they can also be used to display heirloom pieces or large serving ware,” Frazier says. Other thoughtful touches include a pullout trash can, convenient pot and pan drawers under the cooktop, and undercabinet lighting.
New homes have a dishwasher, built-in microwave and a 36-inch electric cooktop. This home has a painted shiplap-style hood over the cooktop, but this is another element that can be customized. Here, an undermount sink puts the focus on the countertop, but you can choose from other sink options, including farmhouse style. Some floorplans even have walk-in pantries and the opportunity for a gas cooktop. While the kitchen island is perfect for breakfast or casual meals, there is a generous dining area to the right. Vaulted ceilings, exposed beams and a flood of natural light give this space a touch of cozy elegance.

Off the kitchen, the luxurious primary bedroom also has exposed beams and expansive windows overlooking the backyard. The stunning primary bathroom features generous double vanities, a floating soaker tub, and an innovative and practical walk-through shower with dual showerheads. If you’re not already in love with this design, wait until you see the massive walk-in closet with a pass-through to a laundry room and the optional second walk-in closet.
Back in the living room, to the right of the fireplace, a doorway leads to a bedroom suite and a flex space that can be used as another bedroom, office or game room. To the left of the fireplace, another doorway leads to two bedrooms that share a Jack-and-Jill bath.
Ready to see the next model? Just down the road in Mansfield, we’re at the Providence model (also available to build in Midlothian), a two-story home clad in brick and saw-cut Austin stone. To the right of the foyer is a large flex room perfect for a home office or study. To the left are a compact mudroom with a drop zone and a secondary door to the laundry room.

From the foyer, we enter a living room with soaring ceilings and a wood-burning fireplace surrounded by dramatic, vertically stacked tiles that extend from floor to ceiling. Because it’s such a focal point, Frazier says a fireplace is a great place for homeowners to customize to suit their tastes.
In the kitchen, the spacious island is customizable; you can add posts so it looks more like furniture, a wood wrap, or even paint or stain it a different color than the perimeter cabinets. “You can really make your island a focal piece since you can see it from all angles,” Frazier says. The hood over the cooktop is also customizable, as are the cabinets (which are custom finished on-site) and countertops. The builder partners with Texas Counter Fitters, and depending on the level of countertops you choose, you may even be able to pick your slabs from their warehouse.
To the left of the kitchen is a breakfast nook that’s spacious enough to hold a large dining table. “We don’t really see formal dining anymore, but this space has room for a six-person table with plenty of room to walk around it,” Frazier says. “Even though we’re all really busy, people still want to sit down as a family.”

Down the hall off the living room, the generous primary bedroom has space for a king bed, large bay windows that admit plenty of natural light and a beautiful tray ceiling. The en suite bathroom features dual vanities, an inset makeup counter, thick 3-centimeter countertops, a walk-in shower with 12-by-24-inch river marble, a separate water closet and a luxurious soaker tub.
The walk-in closet has a wealth of high-end touches, such as built-in drawers and shoe shelves, but the real scene-stealer in this bedroom suite is an embedded laundry room with secondary access from the mudroom. “This is a room where you can have some fun,” Frazier says. “You can add utility cabinets or open shelving above the washer and dryer and choose your tile. This is a great place to add a pop of color or pattern with your flooring in a smaller space.” Just outside the laundry room is a lovely and functional built-in linen closet.

Across the living room from the primary bedroom is a second bedroom with an attached bath that’s large enough to be a mother-in-law suite on the first floor. “You don’t have to have a huge lot to have all the space you need,” Frazier says. “You can still have an office, or a place for guests or media room without sacrificing square footage from the family bedrooms.”
A wood handrail accents the curving stairs with square metal balustrades, another element where homeowners have choices. Upstairs, two bedrooms share a Jack-and-Jill bathroom. An open walkway is a dramatic connection to a large, open game or media room and a fifth bedroom and bathroom. If you don’t want a television in your downstairs living room, this configuration makes a cozy nest for casual family activities and movies.

Outside, both homes have covered front porches, covered patios with options to extend and front gutters. While these models are just two of the 30 floor plans John Houston Homes offers, all are thoughtfully designed for real families. “Being able to fine-tune floor plans to the way people live contributes to our success,” Frazier says. “John Houston Homes is in 40 communities in four major markets in southern Dallas, Fort Worth, Waco and Temple. Even though we migrated away from being a custom builder, we’ve never lost sight of the relationship part of the business. With growth, we held onto the quality of the home and the communication between the building team and the homeowner. We’re not a custom homebuilder, but our homes feel custom because our clients can choose what their houses look like through our 6,000-plus-square foot Design Studio and numerous structural options.”
Robin Howard is a full-time freelance writer in Charleston. See more of her work at robinhowardwrites.com.












