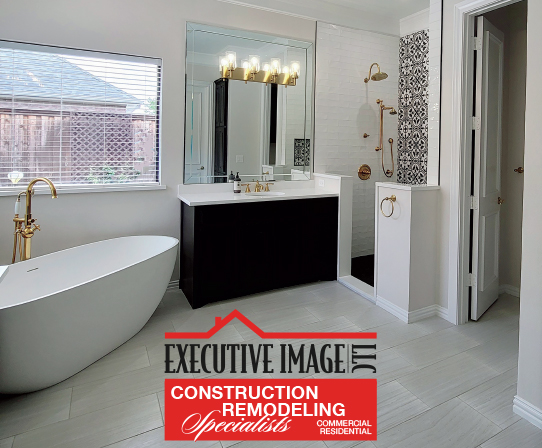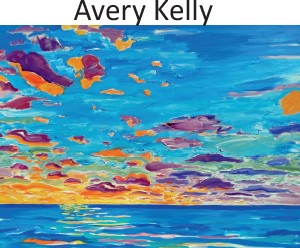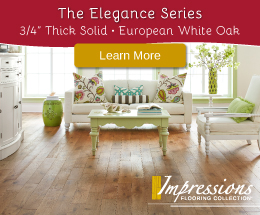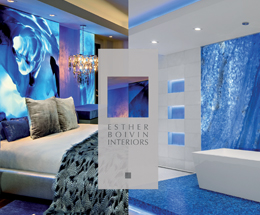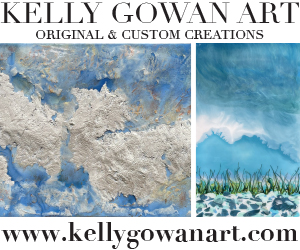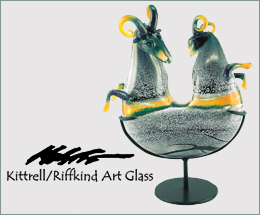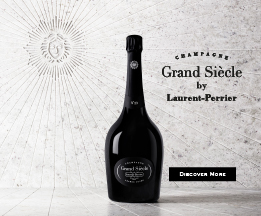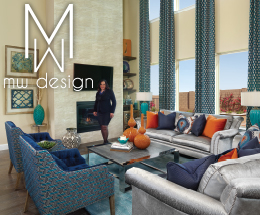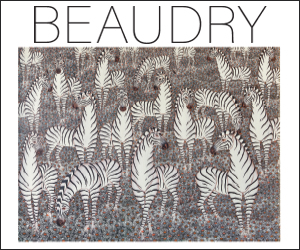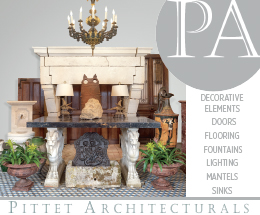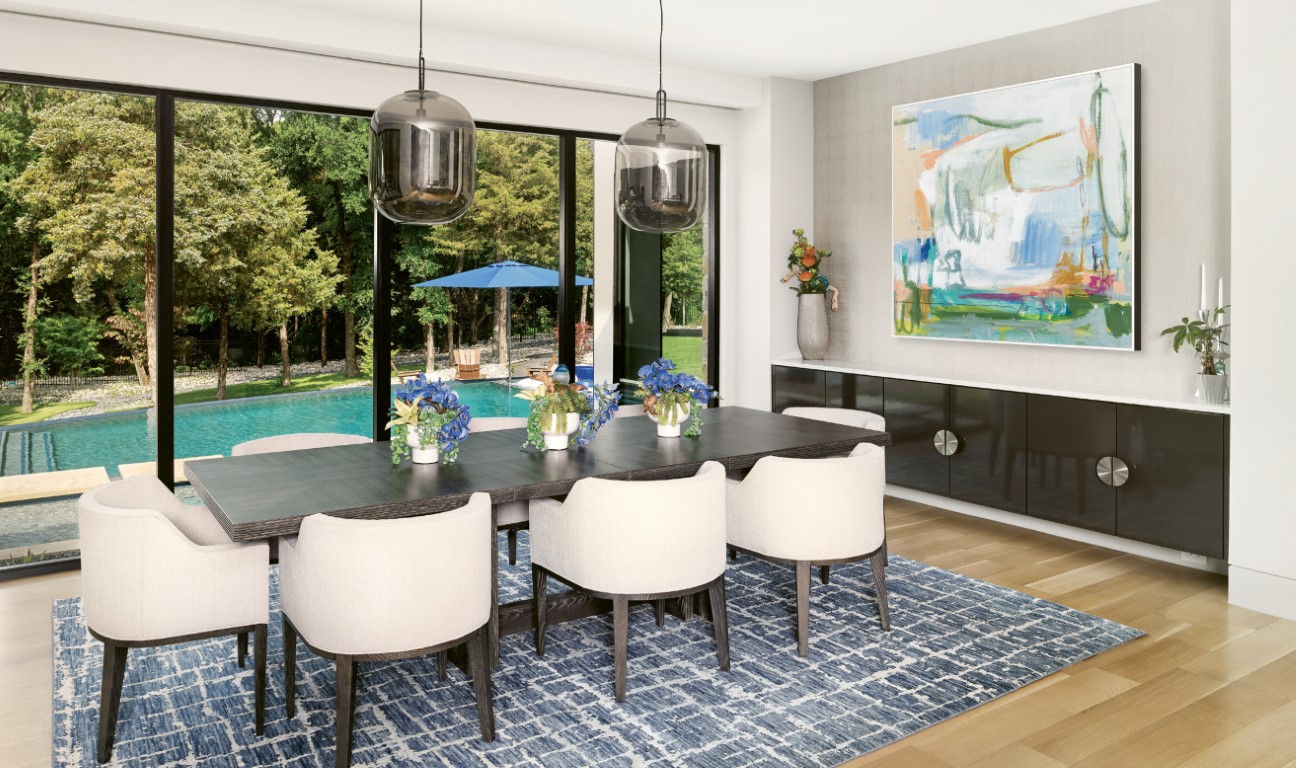
The main living spaces of this Texas-sized home open to an outdoor living extravaganza. From the dining room, the family pool is on full display.
he world turned upside down in 2020 when covid drove everyone home for work and school and life looked just a little different for a while. Take that craziness and multiply it by three and that provides a good idea of designer Amy Guess’ life that year. Guess, who had just purchased BGI Design from a retiring designer, was getting her sea legs as an entrepreneur when the pandemic hit. She birthed a baby that year, too, and broke ground on a huge new residential construction project for a young family that had been in the design and planning phase since 2016.
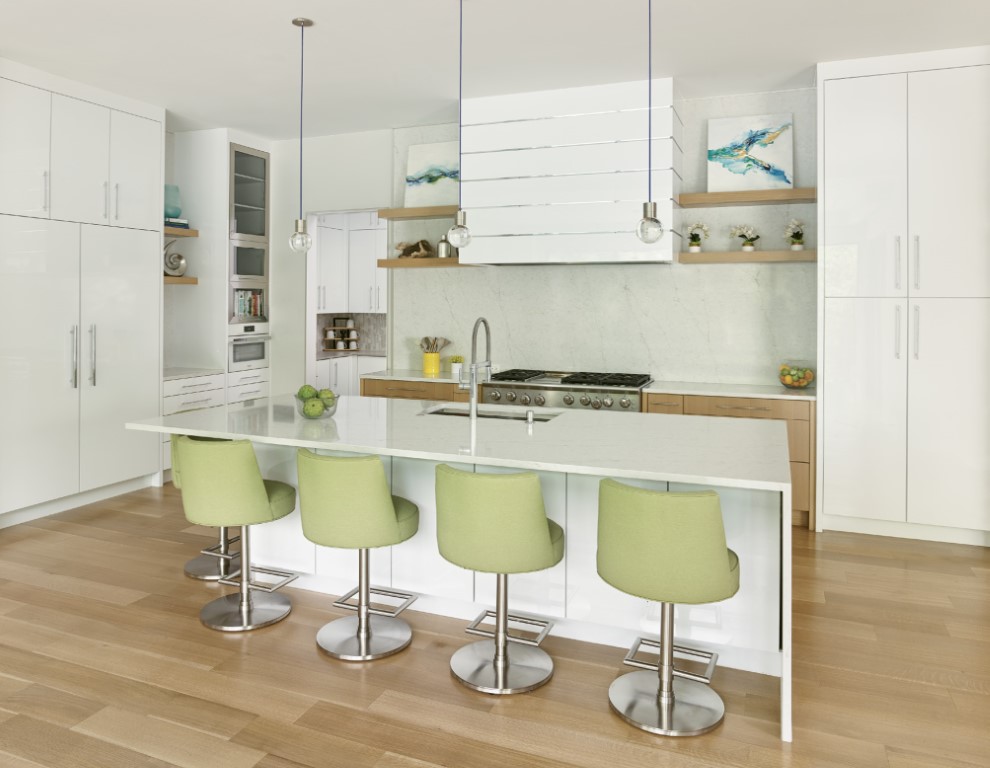
Juggling all the balls was in Guess’ wheelhouse, however, as she is used to handling the details that come start to finish with a new construction residential design project—it is her specialty. When construction began, Guess was ready with her “bible” in hand, which is her terminology for the detailed materials schedule she produced for this home in Heath, Texas. At more than 10,000 square feet under roof, the expansive four-bedroom, five-bathroom and two half-bath home required detailed design specs. “The builder literally took apart my materials schedule and taped individual pages up in each room for the subcontractors to follow,” says Guess.
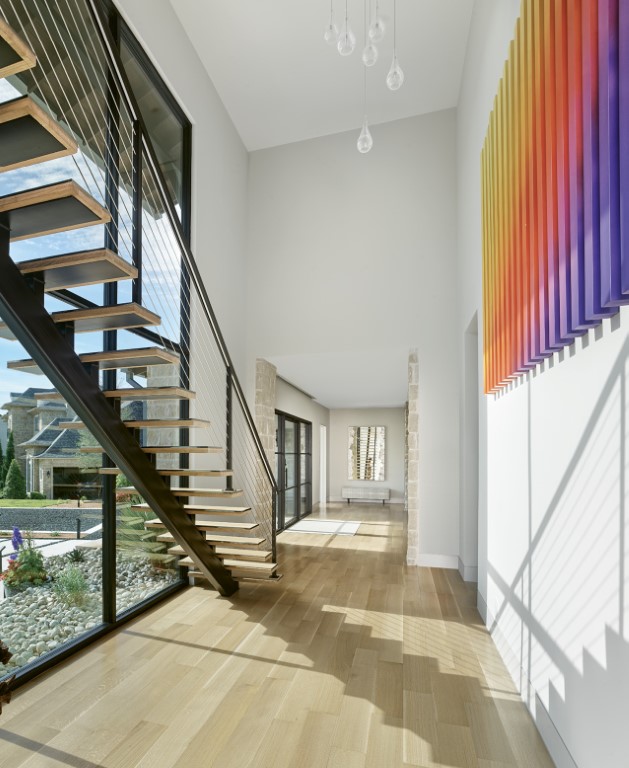
The homeowners spent years researching and deciding on what they wanted in their new residence and worked closely with Guess, M-Gray Architecture and Regan Custom Homes for four years prior to breaking ground on their family dream home. Guess helped them find the interior finishes, fabrics, furniture and furnishings to take the home from concept to move-in ready. “I was referred to this couple by another designer and just hit it off with them,” Guess says. “The project was in my sweet spot of new construction design, so it was a perfect fit.”
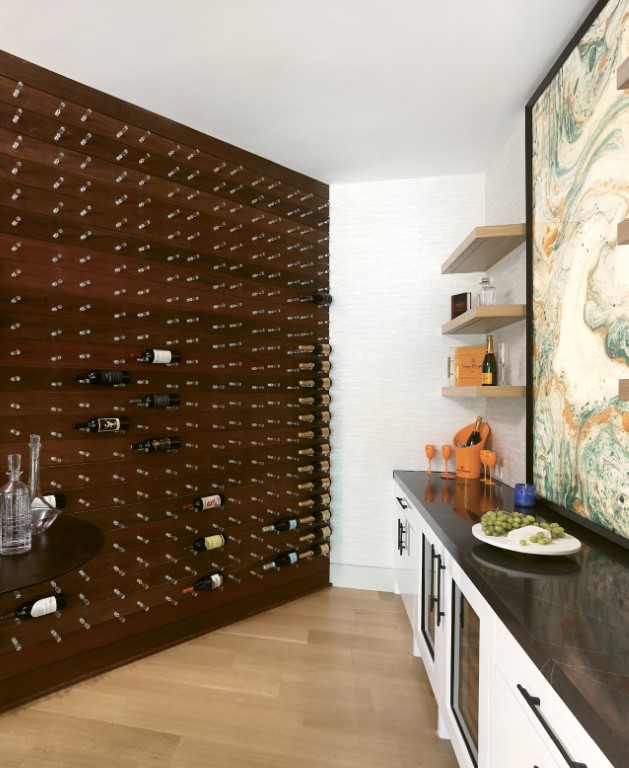
Part of the long-haul design process included working with the homeowners’ association in this traditional community of rolling hills along the shores of Lake Ray Hubbard. “This home is what I would call soft contemporary,” Guess says. “It has aspects of a modern look but with ipe wood and natural stone to warm it up.” By changing exterior features to include timeless materials and adjusting the roof slope, the team met the neighborhood’s HOA guidelines to build this house with more contemporary character.
The most noticeable feature about the interiors is the bold color scheme. “The homeowners love color,” says Guess. “It is my ideal to have a client who is not afraid of color. Many homeowners opt for neutral finishes and fabrics, but this home has color throughout all the rooms.” Guess used the homeowners’ few pieces of collected fine artwork as a jumping-off point for the color palette, leaving plenty of bare wall space so their collection can grow. “Art is very personal, and each piece has a certain power to draw people to itself through its content, color, style and texture. It stimulates the senses and emotions as well as empowers the soul. By beginning with the art, I came up with the color palette backwards, pulling out hues from the existing artwork and using them to inform the entire house’s palette,” she adds.
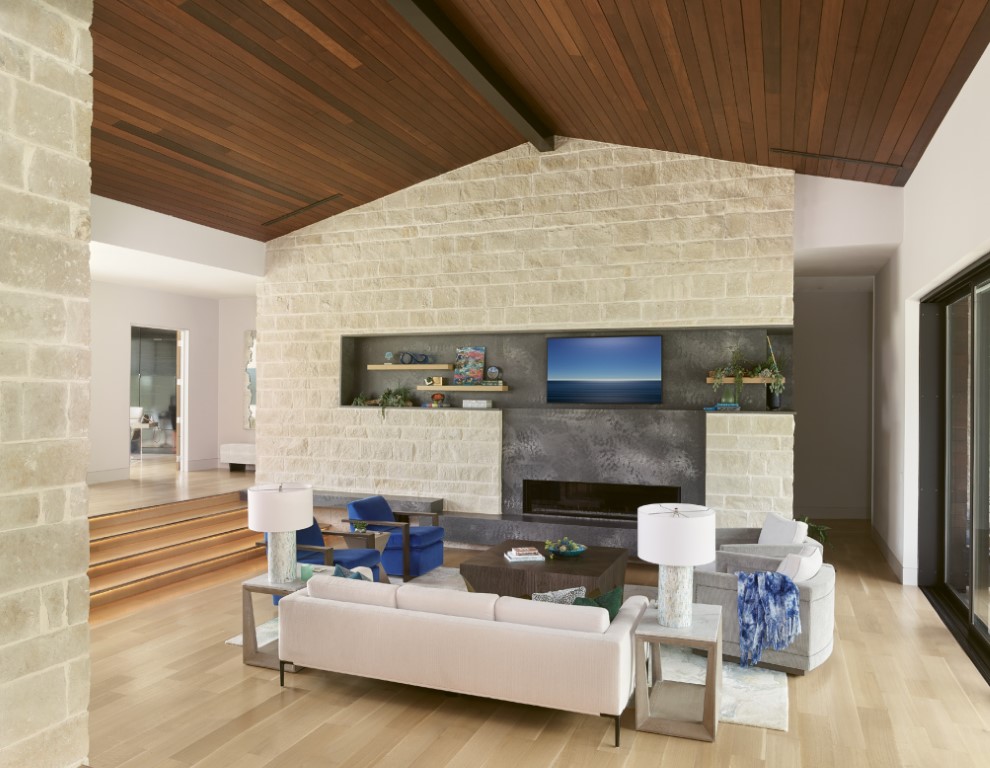
Visitors are immediately awash in color when they walk to the entrance and are greeted by floor-to-ceiling windows that offer a glimpse of the floating stairway and signature artwork on the large wall beyond it. As they enter the pivoting custom glass and iron front door, they get a statement of the home’s vibe. A massive piece of colorful artwork sourced by the homeowner during a trip to Las Vegas sets the color mood, while individually hung glass pendants at varying heights over the entrance hall and strip lighting under steps down into the main living area introduce the level of detail to come. The entrance also speaks to the repetitive use of materials—ipe wood and native North Texas Lueders limestone are used as both exterior and interior materials to add a sense of warmth and timelessness. The materials are extremely durable and just right for a family with young boys.
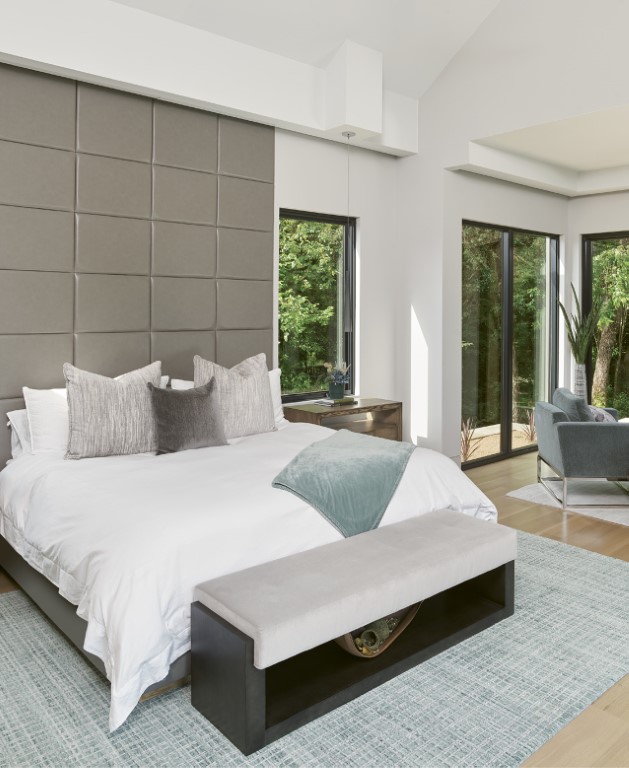
While lively hues run throughout almost every room, they are particularly eye-catching in the upstairs lounge, where coral and denim patchwork fabric on swivel club chairs and teal barstools complement another piece of artwork on the wall. Bright colors add to the room’s fun, where an air hockey table, TV, double-sided fireplace, lounging areas, a poker table and built-in bar are geared toward recreation for all ages.
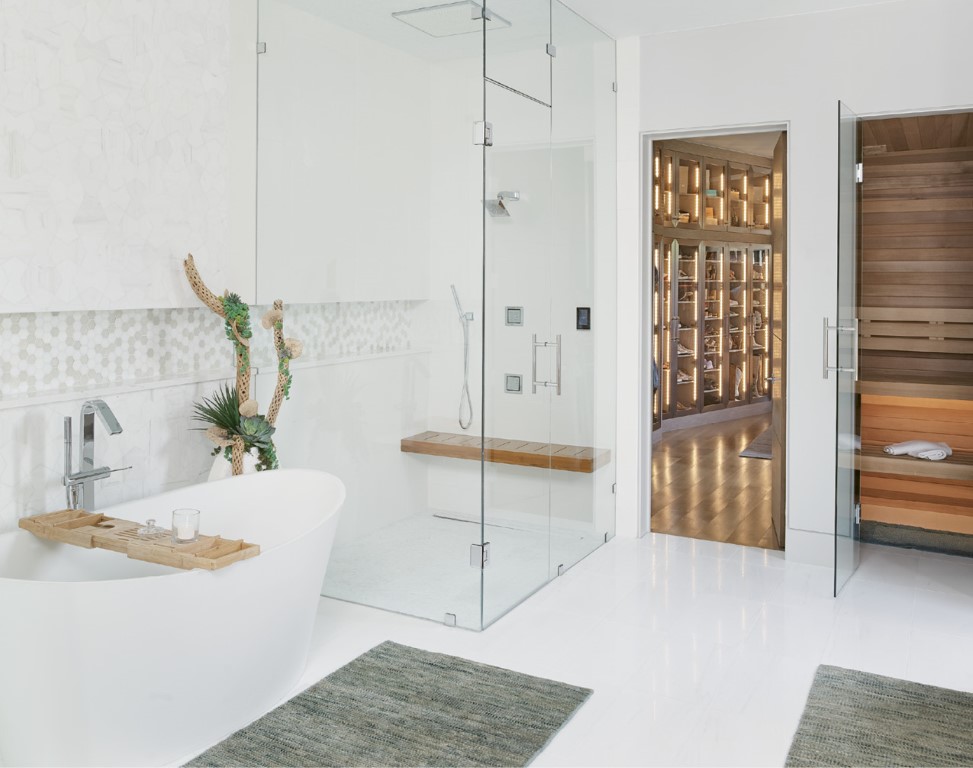
Color is prevalent throughout the home—shades of blue, green and lavender star in the public and private rooms. “Not only are the homeowners not afraid of color, they are not afraid of wallpaper either,” Guess says. The upstairs powder room off the lounge features a fun graffiti-style “LOVE” wallcovering that encompasses the home’s entire color palette combined into one flamboyant statement. “It’s the smallest spaces like the powder rooms where you can have the biggest impact,” she adds.
There’s one slight palette adaptation in the primary suite, where muted neutrals take center stage. Whether it’s been a long day at work or play, it’s nice for the owners to retreat to subdued shades of green and blue that mimic the outdoor view and provide a relaxing ambience. The homeowners enjoy this slight color shift underfoot in the rugs, sourced from Dallas Rugs, and in the toned-down teal armchairs gathered around the fireplace, as well as gray and off-white Kravet Couture velvet-covered throw pillows. A primary bedroom fireplace, custom bed and freestanding soaking tub with heated backrest are the amenities needed to shrug off a long day.
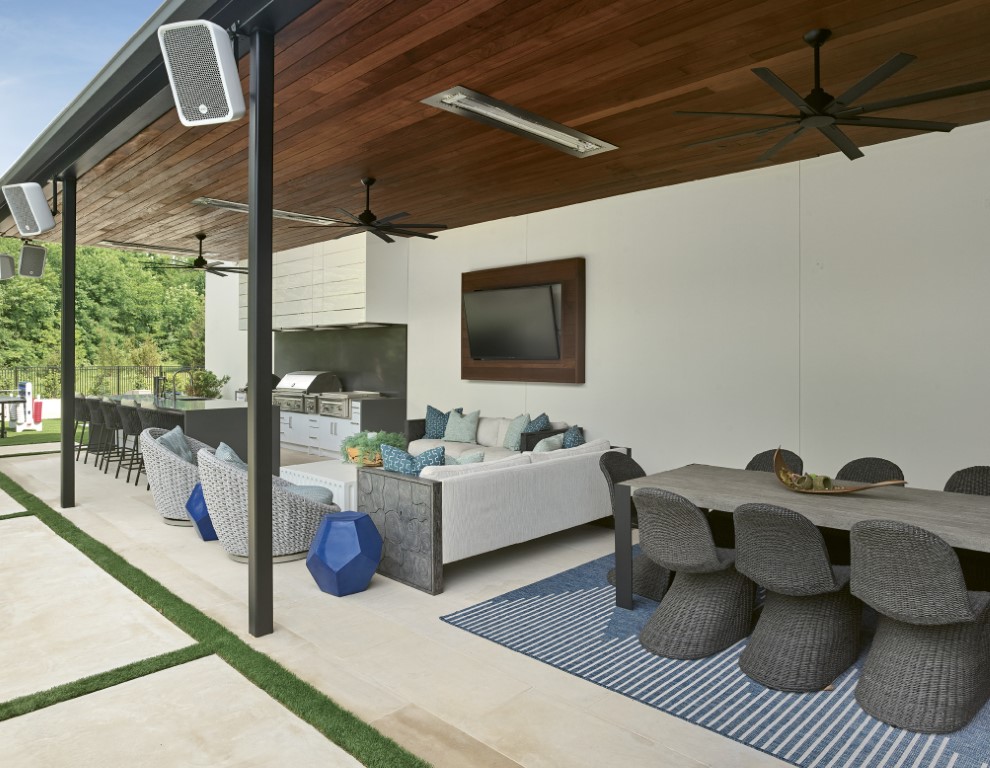
The interior style and color extend to the outdoor living areas, with contemporary Bernhardt sofas, swivel woven chairs, cabinetry that matches the indoor kitchen’s cabinets and cobalt blue Made Goods beverage tables.
The guest room also receives star color treatment, with a focal wall covered in a Mitchell Black deep lavender printed wallcovering accented by lavender and gold throw pillows on a modern, structured Bernhardt bed.
Distinctive features throughout the main living area personalize this engaging home dreamed up by a family who put in the sweat equity to make it happen—meticulously working with the design and construction team on every detail—and ensure the final result matched their way of living. A sunken living room nods to mid-century modern design sensibilities while making the room intimate and suitable for comfy, private family conversations. A modern rectilinear fireplace provides not only warmth but also space above it to unobtrusively hang a TV. The sunken fireplace surround crafted of Caesarstone holds wooden shelves for displaying accessories and artwork as the couple accumulates more pieces over time. A limestone wall around the sunken surround is the living room’s focal point, providing a conversation piece that combines natural materials and artwork inspired by nature’s colors—an homage to the outdoor living area just steps beyond it. “The homeowners specifically requested the use of the same limestone used on the exterior,” Guess says. “They also wanted a large hearth, which we designed by continuing Caesarstone from the fireplace surround.”
The limestone wall wraps around to the step-up kitchen, where it helps to warm the modern space of sleek, flat-front white cabinetry with glass overlays and gleaming polished chrome hardware, fixtures, commercial appliances and barstools pulled up to a cool white quartz-topped island. Vanguard Furniture barstools upholstered in celery green continue the color theme. Lower cabinets in rift-cut oak and oak floating shelves keep the space from looking sterile while still allowing its modern statement to shine. Just around the corner is a walk-in wine room that holds up to 100 bottles of vino. An ipe wall system is dedicated to storing unrefrigerated bottles, and two under-counter beverage refrigerators accommodate chilled wine. Storage cabinetry matches the kitchen’s built-in cabinets to continue the modern theme, while another piece of hand-selected artwork, backlit by LEDs, takes center stage. Unlike many homes where the wine room is a cave-like cellar, this wine nook is open to the main living areas and separated only by glass panels so the artwork also can be enjoyed from other spaces.
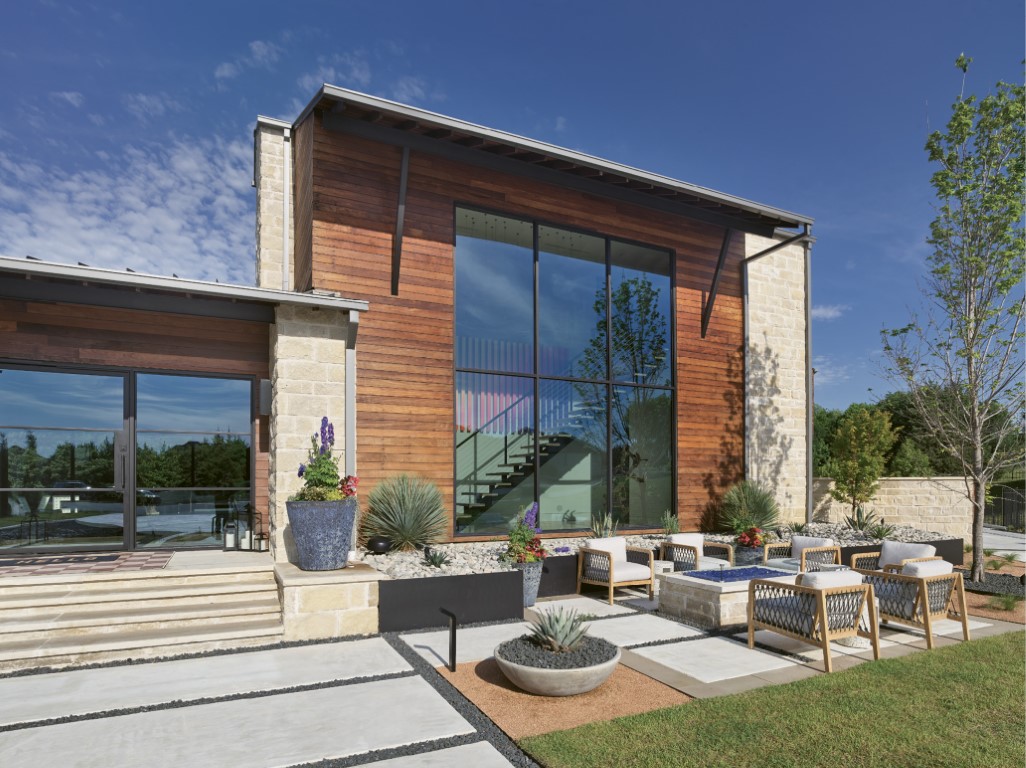
Ipe wood and native Texas limestone on the front of the house make their way throughout the interior into many of the main level living spaces.
By opening massive sliding doors from the main living area, the homeowners achieve inside/outside entertaining ease with an outdoor living setup that includes heated seating areas for all-season use, a firepit, dining space and an outdoor kitchen with an island next to a family pool designed by AquaTerra Outdoors. Bright aqua and cobalt fabrics from Thibaut and InsideOut Performance Fabrics on throw pillows and rugs provide gusto as the color explosion continues from inside the house. Uniquely shaped wicker dining chairs from Austin-based Four Hands surround a Bernhardt dining table to add an interesting touch. The adults can hang out, cook, eat and relax while keeping an eye on the boys in the pool, on the nearby basketball court or on the grassy area where their parents set up all-ages lawn games like cornhole. A walkway joins this sprawling recreational area to a second outdoor seating spot, so there is a huge designed space perfect for outdoor parties with separate leisure and conversation areas.
While Guess provided a show-stopping juggling act in her career and home life during this project, which spanned a total of six years of planning and construction, she expertly managed to keep all the balls in the air, never dropping one. The completed home is an all-inclusive example of her specialized design work in residential new construction. She enjoyed taking the home from the very first inspirational photos and drawings jotted on paper by the soon-to-be homeowners to outfitting each space with furniture and fabrics that bring it to life. “I am constantly fine-tuning my processes and communicating details through site visits with the builder and architect,” she says. “I am very present and available to everyone and always want to see the project all the way through to the end.”
Dana W. Todd is a professional writer specializing in interior design, real estate, luxury homebuilding, landscape design, architecture and art.



