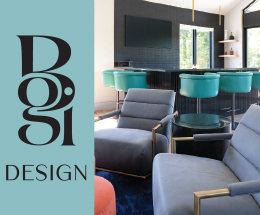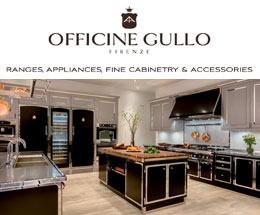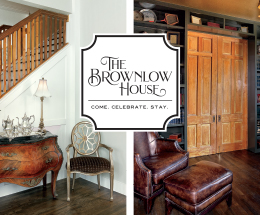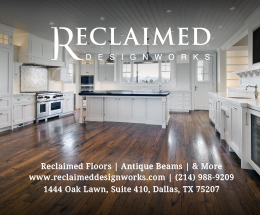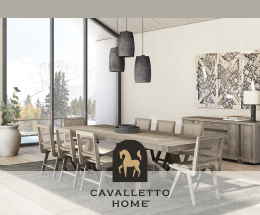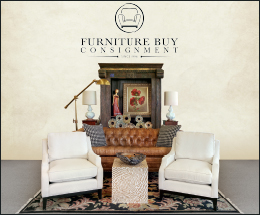MAKING THE CUT!
For decades movie theaters were the bastion of sticky floors, popcorn smells and décor that often seemed like an afterthought. Cinemark, a leader in the motion picture exhibition industry, has made sure those days are long gone.
Located on the northern edge of Frisco along Highway 380, CUT! by Cinemark is the company’s 22nd theater in the Dallas-Fort Worth metroplex. This 10-screen theater offers a complete entertainment experience and a new approach to dine-in moviegoing, featuring delicious cuisine, handcrafted cocktails and an ideal social setting.
Step into the lobby and you feel like you are in a four-star luxury hotel rather than a movie theater. From the walk-up ticket kiosks to the design décor to the full-service bar—offering more than 20 popular beers, including local draft IPAs, an impressive wine selection, four specialty martinis and signature cocktails, not to mention a menu filled with unique and freshly prepared cuisine options—everything about this theater is Extra!
“CUT! by Cinemark was initially conceived as a trendy restaurant where you can also see a movie, so the design started with the kitchen rather than with a concession stand,” says William Angles, SVP of Global Design. “The hub of any great restaurant is the bar, so we decided to make our bar area front and center for this concept. We also designed the lounge to be elevated and screened to give more privacy, with cozy, more intimate, seating areas.”
And the design choices don’t end there. The elevated experience is truly one of a kind for a movie theater. “There is definitely an emphasis on natural materials, like wood and stone, both inside and out. The palette has warm, earthy tones  in gray and brown, offset with a bright and sophisticated tone of blue. We specifically designed the interior spaces to be more refined, while the patio is meant to embody a more casual feel,” says Angles.
in gray and brown, offset with a bright and sophisticated tone of blue. We specifically designed the interior spaces to be more refined, while the patio is meant to embody a more casual feel,” says Angles.
You won’t find a traditional concession stand with cases of Junior Mints, Milk Duds and other assorted delicacies. Yes, they can still be ordered, but they’ll be hand delivered to you in your lounge-style seat. What makes CUT! by Cinemark a cut above is the made-to-order menu. The appetizing options include hand-stretched pizzas created with house-made sauce and the finest toppings, then baked in an Italian stone oven. Guests can also enjoy one of several specialty sandwiches, like the bourbon bacon jam cheeseburger or the porchetta sandwich, which features sliced pork roast that has been marinated and slow roasted in-house.
“We wanted to ensure we had a good mix of items that are fresh and relevant to today’s consumer and reasonably easy to eat in a theater environment,” says Joe Murphy, VP of restaurant operations. “The blistered shishito peppers are a good example of an item that’s not too messy and also has a good kick of flavor that’s not too overwhelming.”
By the way, there are 10 state-of-the-art auditoriums in this theater, lest we forget this is a movie theater. Each one is fitted with Cinemark Luxury Loungers, and the projection system is 4K digital powered by Barco projectors. There is also a Cinemark XD and several RealD 3-D capable theaters.
“Guests that visit CUT! by Cinemark will be able to enjoy an experience that’s elevated from a typical movie theater. We’ve put a lot of focus on eliminating friction so that guests won’t ever have to wait in a line,” Angles says. “Additionally, spaces like the bar, patio, an outdoor movie screen and game room provide lots of entertainment options in a completely open concept, allowing guests to choose their experience without feeling crowded.”
cinemark.com/cut
REVAMPING HIGHLAND PARK VILLAGE
In the latest initiative to elevate the customer experience and preserve the historic Highland Park Village’s iconic and authentic Spanish-inspired architecture, an extensive renovation and expansion was recently completed to Building G, currently occupied by CHANEL, Starbucks, Anthropologie and William Noble.
Modifications were made to the first level lobby, an iconic tower was added on the east side, an exit stair tower was added on the west side, and 5,000 square feet of traditional rooftop terraces were created. The third floor was expanded to a total of 19,000 square feet and is now the home of Park House, an exclusive members-only club.
The second floor, which is approximately 21,000 square feet, was converted from offices to several retail uses, including the relocation of William Noble. Additionally, the exterior was drastically modified to reflect the rest of Highland Park Village’s traditional Spanish architectural style, with aesthetic touches incorporated into the building, which was originally constructed in 1965. These design flourishes include Spanish tile, wooden balconies and facade details.
“We’ve been considering a renovation of this magnitude for years, and it’s one of the last pieces remaining to visually pull all of Highland Park Village together and integrate the authentic look of the original buildings that were built 85 years ago,” says Ray Washburne, managing director of Highland Park Village. “The architecture will reflect the old-world charm of the Village.”
Highland Park Village brought on OMNIPLAN to design the impressive project. OMNIPLAN has helped to facilitate other recent projects on the property, including Hermes’ expansion to include a second floor, which was completed in November of 2015, and the remodeling of Building A along the center’s south side—now occupied by Royal Blue Grocery, St. Michael’s Woman’s Exchange, Draper James, The TOT, Bird Bakery, Alice and Olivia, Bandier, Etro, Valentino, and Celine. hpvillage.com
PLANO’S FIRST LUXURY CONDO HIGH-RISE
This fall the first residents will be moving into their luxury condominiums in the Windrose Tower, a 27-story residential condominium high-rise, the only one of its kind planned for Legacy West.
A total of 99 homes make up the Windrose Tower, located at the northwest corner of Windrose Avenue and Headquarters Drive in Plano, just west of the North Dallas Tollway and south of State Highway 121. There is a selection of two-, three- and four-bedroom condominiums with a variety of floor plans available on specific floors.
“We look forward to delivering an iconic address to our homeowners,” says Jim Duggan, Windrose Partners LP. “Windrose Tower will be the sole residential condominium tower in Legacy West, one of the best master-planned communities in the country. Our residents will enjoy a curated collection of amenities and a ‘lock and live’ lifestyle in a tower that will forever change the skyline of Plano.”
Designed by GDA Architects, Windrose Tower will reach more than 300 feet skyward, with architecture that is a marriage of classic and contemporary, and a transitional design  that reflects the understated elegance synonymous with Legacy West. Windrose Tower will offer unmatched luxury amenities in the heart of the award-winning Legacy West development. There are 12 floor plans, ranging in size from more than 1,850 square feet to 11,000 square feet, with prices beginning at $1,050,000.
that reflects the understated elegance synonymous with Legacy West. Windrose Tower will offer unmatched luxury amenities in the heart of the award-winning Legacy West development. There are 12 floor plans, ranging in size from more than 1,850 square feet to 11,000 square feet, with prices beginning at $1,050,000.
Each of the luxury condominium homes will feature designer finishes, including floor-to-ceiling glass, premium Wolf and Sub-Zero appliances, high-end Italian cabinetry and generous balconies with built-in fireplaces. Homeowners will also have access to an exclusive owners’ lounge, a state-of-the-art fitness center, a golf simulator, a heated spa, two guest suites, a dog park, a beautiful resort-style pool surrounded by cabanas, and an outdoor living room complete with a fireplace and summer kitchen. Exclusive services will include a concierge and valet.
windrosetower.com
THE 411 ON 214
In April, the Dallas Art Fair hosted its 11th year of exhibition and announced the opening of the 214 Projects, a 2,500-square-foot permanent exhibition space and cultural venue in the Dallas Design District, part of River Bend, a new community in the District.
What’s exciting about this permanent venue is it now extends the creative possibilities beyond the Fair’s duration, allowing for exhibitions and programming to be led by the Dallas Art Fair team throughout the year. This will further deepen the Fair’s footprint in the city while providing international exhibitors a blank canvas to make their mark on Dallas.
“Dallas is a city with a rich cultural landscape,” says Dallas Art Fair director Kelly Cornell. “Our exhibitors and their artists can now become a much bigger part of it. Directing this space will strengthen our relationships with them and give them the platform to connect with the city on a deeper level.”
The space is part of River Bend, a 70,000-square-foot redevelopment spearheaded by Dallas Art Fair chairman John Sughrue. Home to the new Dallas Art Fair office  and the contemporary art gallery And Now, 214 Projects is part of a new cultural community that includes the Erin Cluley Gallery.
and the contemporary art gallery And Now, 214 Projects is part of a new cultural community that includes the Erin Cluley Gallery.
Thirteen bespoke tile murals by UK-based artist Clare Woods, selected from an open call for submissions from the Fair’s exhibitors, decorate the exterior of 214 Projects and its neighbors in River Bend.
“It has been a decade of hard work to bring the Fair to where it is in now,” says Sughrue. “Now that we are in our 11th year, it’s the right time for us to expand our ground and enter the next phase. We want to give our partners more space for artistic opportunities and at the same time give back to the city.”
214.220.1278
214projects.com
THE DYNAMIC DUO
When Dr. Hannah Leffler and Dr. Cheyenne Cruz step on stage—Leffler carrying a flute and Cruz carrying the largest clarinet you have ever seen—you settle in for a performance of traditional chamber music. But, once the live loops of electronic beats drop, you quickly realize you are in for a fresh take on contemporary and classical music.
The duo, known as WoodWired, regularly perform their upbeat modern sounds, which represent a fusion of jazz, classical and pop genres, across the country and have been described as “fabulous, adventurous and spellbinding” by KSZU Stanford Online.
Both of these amazing women are accomplished well beyond their years, and their collaboration, which combines live electronics in a chamber music setting, is propelling their popularity to great heights. Their debut album, In the Loop, was released in March 2018 under the University of Texas-Arlington Record label. The album features almost entirely original compositions by WoodWired. It has been featured on multiple platforms, including being named Jazz Weekly’s “Ringer of the Week,” topping the Classical/Experimental chart on Stanford Zookeeper Online in July 2018, and being included on Audiophile Audition’s 2019 “Best of the Year Classical Releases” list.
A sophomore album of all original music is in the works and should be released in 2020.
The duo performs at private events, concerts, residencies at universities and conferences around the country. Their performances are as spectacular in a large venue as they are in more intimate, informal settings.
woodwiredduo.com
LIVING A JOYFUL LIFE
Loyal readers of DSD may remember a story in the Fall 2018 issue about Heather and Heidi, the Design Twins. At that time, the two were filming episodes for their UPtv series, appropriately titled Design Twins, and full disclosure, yours truly appeared in two episodes.
With the success of that program, Heather and Heidi have launched their design and lifestyle brand Joyful Living, which, as the twins like to say, is a celebration of living a life filled with joy from the inside out.
The brand sells exclusively online, and visitors to the website will find uplifting interior design services and products that “give warmth, meaning, love and unity that help bring joyful living to your home.” Products include table runners, candles, rugs, artwork, baskets and so much more. You can even purchase the Joyful Living book, which is filled with inspirational thoughts and photos, to understand the true heartbeat of the brand.
The Joyful Living team is actually comprised of Heather, Heidi and their husbands, Tyson and Paul. The ladies are the creative directors and designers while the men help run operations.
In this day and age we all need more joy in our lives. Heather and Heidi exemplify that trait and wish to share it with others. From T-shirt designs to designing home interiors, the twins offer positive products and environments for all to share.
joyfullivingco.com
DESIGNING A HOME DESIGN TELEVISION NETWORK
HDTV is the new kid on the block for the home design and DIY enthusiast. While the name might appear to stand for High Definition TV, it really stands for Home Design and the network can be found exclusively on the internet.
What inspired founders Donna Moss and Josh Mills is that cable networks always portrayed interior designers and DIY pros as archrivals. Moss and Mills do not see it that way.
“We’re here to merge these two amazing ‘home hashtags,’ bringing you the best of both worlds,” says Moss. “We strive to create a community where the audience not only learns, but interacts with our pros.”
HDTV provides a reliable “one-stop shop” resource to give you a healthy dose of daily knowledge and inspiration. Whether it’s home decorating, interior design, remodeling, gardening or even crafty tips for entertaining the neighbors, the all-new HomeDesignTV.com has you covered.
“Our episodes and clips focus on personality-based, docu-style reality content related to home design, repair and renovation. Stunning interiors, décor finds and styling ideas from the best DIY and décor pros are just a click away,” says Mills.
HDTV not only provides the resources and knowledge through step-bystep video, images and partner vendors, it has incorporated user-friendly product purchasing directly into every episode. As each product is featured in the episode, that product is time-stamped and appears in the rolling “product showcase” on the right side of the screen. The inspired HDTV viewer then has the ability to purchase the product within the window, without having to load a shopping cart, leave the page or get diverted to an affiliated website to complete the transaction.
“Our mission is to create an environment where an inspired HDTV viewer can have a seamless shopping experience while watching their favorite show,” says Moss.
homedesigntv.com
GOING TO W.A.R.
After Hurricane Harvey hit, Chris Carraway—barely recovered from homelessness, recovering from liver failure, and full of fear—drove his truck of donations to Houston to help those affected by the devastating storm. Having to visit multiple donation sites because each location would only take certain goods, Carraway discovered that some charities received more donations than others and that volunteers had personal struggles of their own. Giving to others made Carraway forget his own troubles, and the idea for W.A.R. was born.
“I want people who have lost hope like I once did to recover their humanity, strength, beauty, health, family and purpose,” says Carraway. He, along with co-founder Stephanie Rodarte, created W.A.R., which stands for We Are Recovered.
W.A.R. is an all-encompassing charity that helps others, either through its own campaigns of giving or facilitating for other charities.
W.A.R.’s first campaign provided homeless individuals with care packages of hygiene products, undergarments and love notes. They aided another charity’s campaign by providing care packages of beauty and self-care items, with love notes that were handed to women who were victims of human trafficking. Though in its infancy, W.A.R. has already begun to collaborate with several local charities for an art exhibit fund-raiser this fall.
If you are interested in getting involved, visit the website and follow the organization on social media.
wearerecovered.org

















