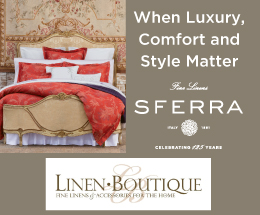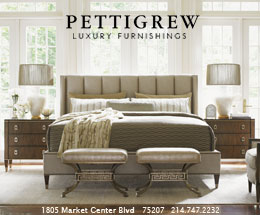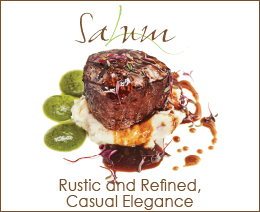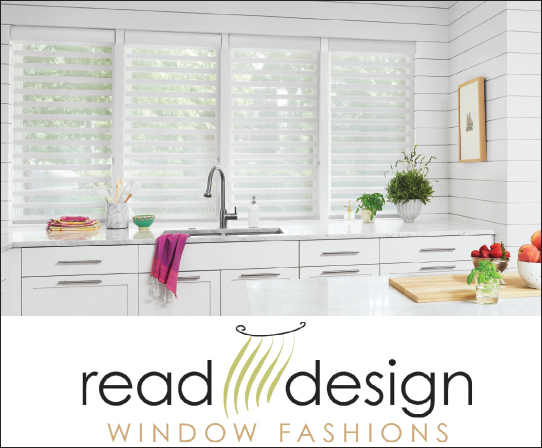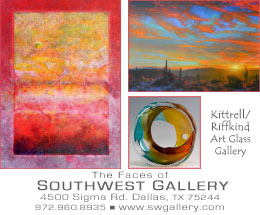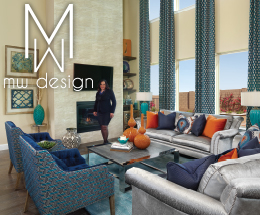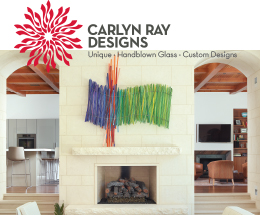Blending Italian Renaissance and Spanish Revival styles, Lumpkins designed a romantic home nestled into one of Dallas’ great architectural neighborhoods.
Set within Mayflower Estates of North Dallas, an area marked by small lakes, creeks and meandering tree-lined streets, architect Lloyd Lumpkins designed an elegant 8,800-square-foot residence that’s a statement in its own right. The neighborhood, with some of Dallas’ largest estates, includes many architectdesigned homes going back to the ’50s, by Frank Lloyd Wright, Maurice Fatio and Scott Lyons, and currently is home to President George W. Bush and his wife, Laura.
The goal of the house was to cross borders and appeal to a more modern attitude. “We came up with an idea to do a home that is a blending of Italian Renaissance and Spanish Revival styles,” Lumpkins notes. “It’s a transitional style, a modernized interpretation of traditional architecture.”
Against a traditionally Spanish, white masonry facade with a red clay tile roof and a series of arched entryways, the tiered cast stone main entrance stands in relief. “The entry is Italian Renaissance style, with very classical detailing,” says Lumpkins.
The simple elegance of the Spanish Revival-style front door and railing set the tone for the entrance of the house.
Inside, a great central spine runs through the house. “When I design, I typically focus on axial relationships,” he says. “I’m always trying to create things to look at and to pay attention to layering spaces, from front to rear, left to right, inside to outside. That way, you create focal points and a sense of movement through the spaces.” The relatively shallow site inspired the Italian concept of creating a courtyard pool area enclosed with a “jewel box” Italian Renaissance cabana along the back property line.
The homeowners were interested in a place for entertaining, a place to hold receptions and pool parties for family and friends. They, in turn, called upon interior designer Richard Trimble, of Richard Trimble & Associates, to tailor the home to their personal taste.
“I’d worked with the clients many times before, so I knew their temperaments and what they liked,” Trimble says. “Their previous home was far more formal Mediterranean style, and they like a formal style of living, but this was to be a bit more casual and comfortable. Lloyd was very generous in involving me in the process to complete it.” Builder Randy Hughes was an integral part of the project as well.
Trimble renovated the interiors to suit the clients’ needs and likes, incorporating Venetian plaster walls; limestone, plank or herringbone flooring; arched passageways; and dramatically finished vaulted, barrel or beamed ceilings. Paint colors and wall coverings were addressed to complement significant period antiques, brought from the clients’ previous home and specifically sourced. Existing lighting was replaced with more contemporary pieces where appropriate.
Warm paneling and herringbone floors are bathed in natural light from the large arched windows of the main study.
Old-world brick was used for the barreled ceiling in the kitchen above the oversize island used for entertaining.
Keeping with the large scale of the rooms was key. Within the two-story entry hall, for instance, the designer installed a massive antique bronze and crystal chandelier, bought in Paris, and combined it with a substantially sized 18th-century French armoire, an 18th-century Italian chest and elaborate Chippendale-style gold leaf mirrors. Another significant design element was the repetition of archways leading from room to room, which required a symbiosis of furnishings. “It’s called enfilade,” explains Trimble. “One room unfolds onto another. You want to keep them alike in the finishes, with paint, flooring and lighting, and in this case a collection of antique rugs, for a feeling of consistency and recall.”
While the home encompasses many ample gathering places, including a full theater and a bar and game room, a more formal living room at the far end of one wing is especially restful. Open and bright, its upholstered furniture is a touch more contemporary and windows look out into greenery and onto the pool area. At the other end of the home, the master suite offers a true respite, flanked by his-and-her baths, closets and dressing areas, and includes a fireplace for cooler nights as well as a private covered porch.
The expansive family room is flooded with natural light from large windows. The vaulted dark wood ceiling provides a nice contrast to the Renaissance-inspired mantel.
The gallery is the central spine that ties the home together. Lumpkins continued the use of a groin-vaulted ceiling.
The Italianate cabana in the courtyard beyond the pool creates the ultimate outdoor space, with a hot tub for soaking and everything from a casual grill area and bar to entertainment space for sit-down dinners.
“I love the blending of old and new that Richard has created throughout the interiors. It has created a cohesiveness between the architecture and the clients’ desires, making it truly a home with an understated elegance and warmth,” says Lumpkins.
Linda Hayes, a freelance writer from Aspen, Colorado, specializes in architecture, design and the luxury lifestyle. Her articles have appeared in publications including Luxe, Hemispheres, Hawaiian Style and Elle Decor.
The pool was designed by Lumpkins and builder, MMH Homes, and constructed by Guy Empire. A cabana with seating and a fireplace provides shelter and entertainment space. Opposite: The gallery is the central spine that ties the home together. Lumpkins continued the use of a groin-vaulted ceiling.










