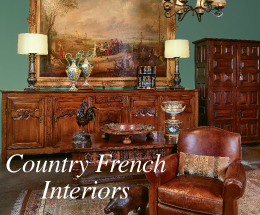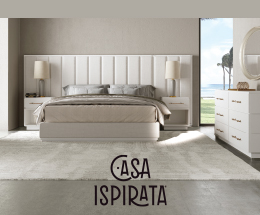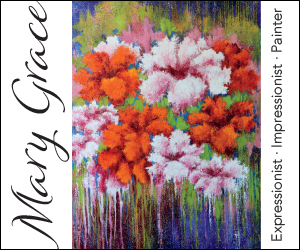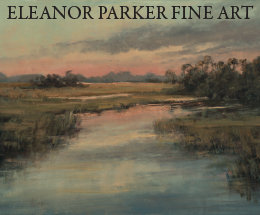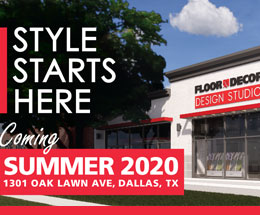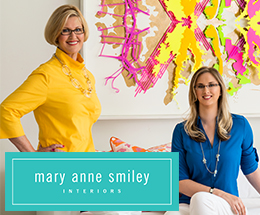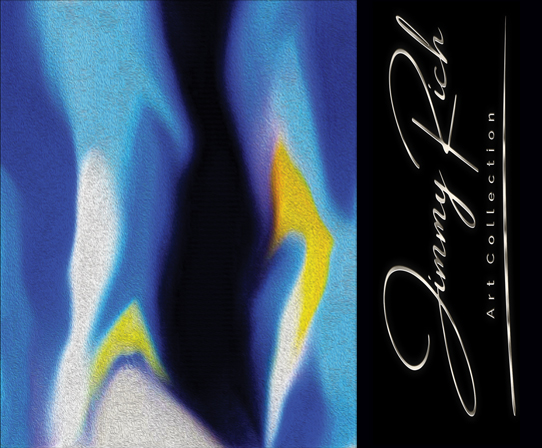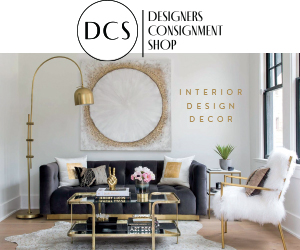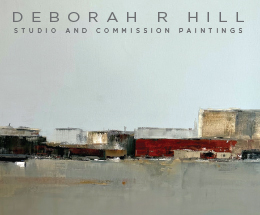 This 8,000-square-foot home on Tour 18 Golf Course in Flower Mound is one-of-a-kind. While the lot dictated that the house be laid out parallel to the fairway and green, the home’s squared-off exterior edges were inspired by the homeowner’s geometric inclination. Materials, including custom-textured stone, stucco and smooth-finish cypress siding, are accented by stainless steel-wrapped columns at the porte cochere and a custom single-hinge, swivel bamboo front door with asymmetrical windows.
This 8,000-square-foot home on Tour 18 Golf Course in Flower Mound is one-of-a-kind. While the lot dictated that the house be laid out parallel to the fairway and green, the home’s squared-off exterior edges were inspired by the homeowner’s geometric inclination. Materials, including custom-textured stone, stucco and smooth-finish cypress siding, are accented by stainless steel-wrapped columns at the porte cochere and a custom single-hinge, swivel bamboo front door with asymmetrical windows.
Ask Greg Crouse about the genesis of his striking, 8,000-square-foot four-bedroom home, which sprawls along a fairway on the renowned Tour 18 Golf Course in Flower Mound, Texas, and he recalls an evolutionary process. “We didn’t come in with a set idea,” he explains. “We’d gone through versions with various design firms, builders, architect friends. We just knew it was going to be very modern and customized to our unique needs.” In the end, the home’s distinctive exterior design and open, light-filled interior plan were the result of an intensely collaborative effort between Crouse, No. 10 Design Group in Mansfield and Precision Builders in Flower Mound.

The open-concept layout allows for natural light to stream through a series of panoramic glass doors that fold back to provide a direct visual of the backyard pool, covered patio and adjoining entertainment areas.
“We’d taken pictures of other houses we liked and pulled ideas from photos of some celebrity homes we’d seen in Architectural Digest,” says Crouse. “The design became concepts from various other homes melded together.” “It’s a proprietary plan, and no other will be built like it,” notes Keith Fisher of Precision Builders, who led the construction.
While the lot dictated that the house be laid out parallel to the fairway and green, the home’s squared-off exterior edges were inspired by Crouse’s geometric inclination. “I had a thing about squares,” he says, laughing. “There isn’t a curved angle in the building, which I think is interesting.”
Materials, including custom-textured stone, stucco and smooth-finish cypress siding, are accented by stainless steel-wrapped columns at the porte cochere and a custom single-hinge, swivel bamboo front door with asymmetrical windows.
Inside, the open-concept layout was designed to capture the abundance of natural light streaming through a series of panoramic glass doors that fold back to provide a direct visual of the backyard pool, covered patio and adjoining entertainment areas. Reflective materials, finishes and treatments, including highly polished marble flooring, custom floor lighting, and bright, patterned wall coverings selected with the assistance of designer “Custom designing a house from the ground up, so that everything is exactly how you want it, is amazing. Like a custom suit, it just fits better.” Amber Brooks, add to the effect.

The open kitchen features a streamlined waterfall-edge counter system, with rare Azul Macaubas polished quartzite tops and deep blue laminate sides, which anchors the area. The kitchen also features top-of-the-line appliances and a generous pantry.
Below 20-foot-high ceilings, highlights of the central gathering area of the home include a spectacular open kitchen. Constructed by Harden Cabinets, a streamlined waterfall edge counter system with rare Azul Macaubas polished quartzite tops and deep blue laminate sides anchors the area. The kitchen also features top-of-the-line appliances and a generous pantry. A defining element is an 8-by-12-foot glass floor that looks down into a wine cellar. “It can take people by surprise, ”notes Crouse. While counter seating is an option for casual meals, a large, multicolor glass-topped dining table from Austin artist Eric Lee’s Functional Art collection is a focal point of the home’s dining experience.

One of many entertaining areas in the home, this room looks out onto the pool and backyard. All the furnishings and artwork in the home were selected by the homeowner.
Completing the space, an open family room is organized around a custom-built, floor-to-ceiling bamboo wall system with stainless steel accents.It houses a custom linear fireplace with a flush concrete hearth, a wall-mounted television, a pair of silver sculptures by Texas sculptor Nic Noblique and artwork by Victoria K. Seating pairs a set of custom sofas with a hand-sculpted, blue neoprene and metal Lawless Lounge Chair by Detroit designer Evan Fay. All of the furnishings and artwork in the home were selected by Crouse himself.

The master suite is situated in its own wing. The dual-sided master bath has a custom floating cabinet and mirror system.
Flanking the central space, the master suite is situated in its own wing. While the more than 500-square-foot master bedroom is significant for its size alone—not to mention its adjoining his-and-her closets (hers is more than 800 square feet on two floors connected via a spiral stair)—a spacious dual-sided bathroom with a custom floating cabinet and mirror system, and an adjoining exercise room also take center stage. Crouse insists the room’s most notable attribute is the view of the backyard area. Set just beyond a covered patio and edged by patches of Astroturf and planked decking, an oversize, 10-foot-deep negative edge pool shimmers invitingly. An outdoor cooking area, exterior shower and fire pit complete the offerings.
“Custom designing a house from the ground up, so that everything is exactly how you want it, is amazing. Like a custom suit, it just fits better.”

Outside is a covered patio edged by patches of Astroturf and planked decking, an oversize 10-foot-deep, negative edge pool, an outdoor cooking area, exterior shower and fire pit.
A wing on the other side of the home includes a pool bath with a tiled shower and changing area, a smoking lounge with its own patio, and a significantly sized media and game room for playing pinball, pool and video games, or watching movies on a 150-inch screen. Above the kitchen area, a second level houses a pair of balconied guest bedrooms and baths. A third guest room is located in the master wing. A separate garage accommodates four cars and plans for another nine-car garage are in the works. About his experience designing the project he now calls home, Crouse shares: “Custom designing a house from the ground up, so that everything is exactly how you want it, is amazing. Like a custom suit, it just fits better. I wake up every day amazed that I am fortunate enough to live here.” *
Linda Hayes, a freelance writer from Aspen, Colorado, specializes in architecture, design and the luxury lifestyle. Her articles have appeared in publications including Luxe, Hawaiian Style and Elle Decor.




