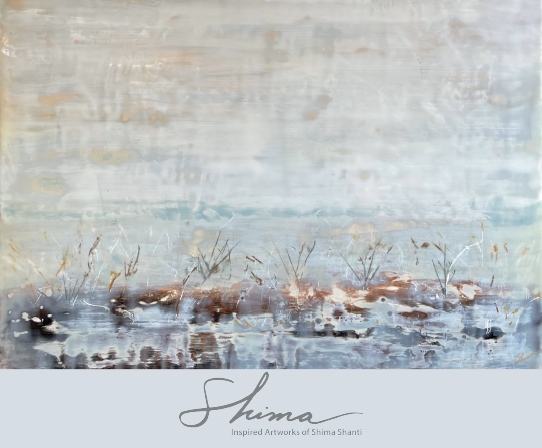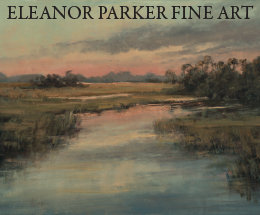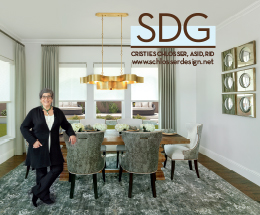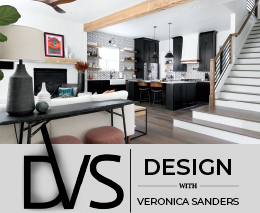Contemporary home in The Dominion by Image Homes
The gallery, bathed in abundant light from the family room windows and courtyard, is punctuated by accent art, Velvet Mint, from Art & Frame Source, Inc.

The Chocolate daybed from Adriana Hoyos offers a view of the outdoors from the master bedroom, while the Parker lounge chair from Marge Carson offers sleek, comfortable seating for reading or relaxing.
Tour a model home, and you may feel you have stepped inside a showroom—full of beautiful pieces but lacking character. The pieces may be pretty, but the overall effect is a little soulless and probably not suited to real life.
That was the impression that interior designer Easton Logan, a staff designer with John-William Interiors, didn’t want to achieve with the single-story, four-bedroom Dominion Home in San Antonio.
Instead, he infused the home with style, personality and pizzazz—so that every potential buyer could happily imagine how each room would perfectly fit their own lives and routines.
“My job was to select the furnishings, drapery, soft coverings and décor that would appeal to a broad array of prospective buyers,” says Logan. “I had to present each room and place furniture in a way that each person could see its potential— and see how the space would fit their own individual lifestyle.”
With high ceilings and an open floor plan, the contemporary urban home is perched on a cliff, surrounded by trees. Rooms open out to an atrium with a water feature. Though modern, with exposed metal rafters, the home also has wood, cut stone and brick elements. “That brings in a rustic, warm vibe,” Logan says. “It’s a sophisticated Texas house, with traces of transitional.”
Roberto Kenigstein of Image Homes built the home, which was designed by Braswell Architecture. Interior designer Casey Roy of San Antonio selected the finishes.
“These people who came before me gave me a beautiful canvas to start with,” says Logan, whose own background DSD includes 12 years in fine art and antiquities.
The Memphis sofa and Gatsby swivel chairs from Marge Carson offer luxurious seating in the living area, with occasional tableby Century and cocktail table by Bernhardt. Floor lamp with faux hide shade by Maitland-Smith.

Logan chose playful yet sophisticated hues of citrine, leaf and turquoise to brighten the casita. Custom draperies frame American Leather Landon chairs and a Hickory Chair dinette table. Rosalind sofa by Taylor King, Meredith chair by Bernhardt Interiors and occasional table by Artistica.
Mostly plucking pieces from John-William Interiors’ own stock inventory (with two warehouses and two stores, the company has plenty of resources from which to choose), Logan relied on a predominantly neutral palette, while using shape, texture and placement for interest and character.
A crescent-shaped, 8-foot, armless Marge Carson sofa creates a curved silhouette, with an arching floor light swooping overhead. “That sofa was one of the first things we brought in,” Logan says. “The architect had drawn in a traditional armed sofa, but I wanted the area to be open. I love to use things that are not the same old, same old—and place them in a way that you would not usually see.”
He completed the look with Marge Carson swivel chairs— creating a comfortable, inviting space that is also interesting and beautiful.
Logan turned the family room into a combined TV room and study. He stacked books atop a library table and chose a black glass-top cocktail table to complement the TV hanging on the wall. It’s the perfect place for gathering as a family, reading a good book or tackling a homework assignment.
An impressive leather rocking chair by Ecuadorian furniture maker Adriana Hoyos adds comfort and coziness—and a bit of eye-catching whimsy. “Her furniture absolutely fits this room and the house,” Logan notes.
He pulled the sectional sofa away from the window, thus imparting an airy feel. “It’s not just what [furniture] you put in a space,” Logan explains. “The space around it is also important.”
Interior designer Casey Roy coordinated all interior finishes, including the stunning lighting throughout the home. Counter stools by Stanley Furniture and permanent botanicals throughout by Creative Branch.
In the library a Sherrill Furniture sectional invites you to sit and stay awhile. Apollo cocktail table from Vanguard Furniture. Étagère by Monarch Furniture for Century and occasional tables from Sherrill Furniture.
The glistening white and gray master bath enjoys the company of a gleaming chrome and hair-on-hide bench from Bernhardt Interiors.

Adriana Hoyos’ Grafito bed and nightstands conjure sweet dreams beneath custom bedding by Marge Carson. Full-length faux shagreen mirror by Global Views.
The dining area features a modern, casual Hickory Chair dining set and narrow console. “People today want to use their dining rooms,” Logan notes. “They don’t want a staged dining room.”
The furnishings’ clean lines and neutral tones provide the perfect backdrop for a custom, oversized, abstract mixed-media collage by local San Antonio artist Faryl Greller (designsby faryl.com), which adds fun bursts of bold color.
The casita, with separate entrance, full bath and half kitchen, could be used as a guesthouse, mother-in-law suite or home office.
To showcase its versatility without crowding the space, Logan says: “I set it up as a living room, with a bright white sofa, colorful pillows, a boldly patterned rug and very citrine drapery panels against the rich gray walls. A table and two chairs could be used as a card table or breakfast table. I wanted to suggest different uses, while making it seem open and spacious.”
Logan’s design philosophy echoes his fine arts background,which is apparent in every room he designs. “Every square foot matters; every aspect needs to be thought out; the view from every angle should be beautiful. Every pattern, every fabric and every piece tells a story,” he says. “There is a poetic quality in placing things ‘just so.’”
















