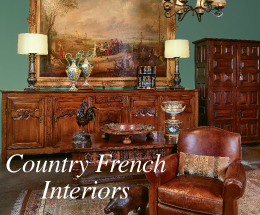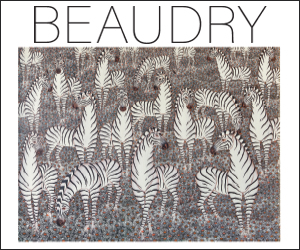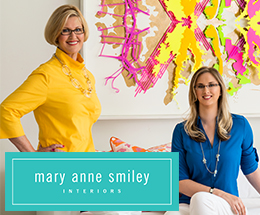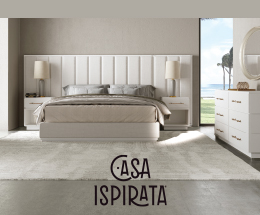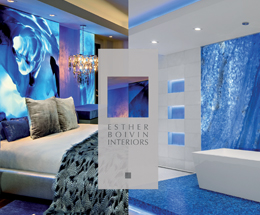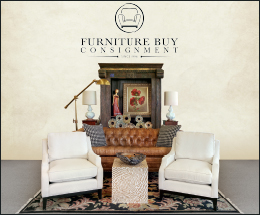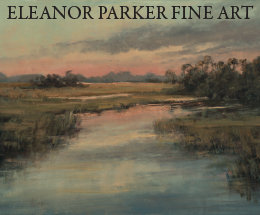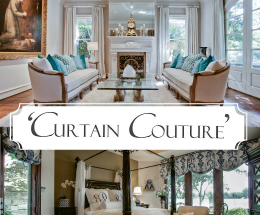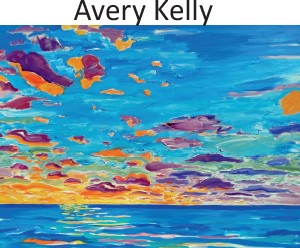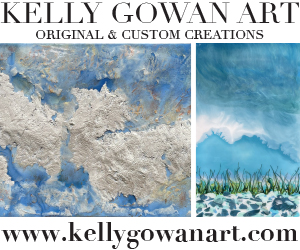An Arizona interior designer composes an otherworldly design full of bold lighting, touches of nature and modern glamour.

Simple is not a word in esther boivin’s vocabulary. The award-winning, Arizona-based interior designer’s work is instantly recognizable—not because her projects showcase the same aesthetic, but because they are so unique.
“That’s what drew the client to me. They saw several projects of mine and knew that I would deliver something different,” says Boivin, principal of Esther Boivin Interiors, who was hired by Emily and Timothy Rock to design and touch the interiors of their newly built, 1,900-square-foot ranch home tucked in the mountains of northern Phoenix.

The Rocks desired their home to not only reflect their family’s lifestyle, which includes inspiration from their favorite camping spot and activities like stargazing, but elements of nature, such as a rocky creek, gemstones, twisting manzanita branches and tree trunks. “When I work with clients, I take all of their desires and ideas, even if they’re all over the place, and see how we can bring them together in cohesive harmony,” says Boivin, who focuses on layers of texture and bold lighting. The family owns a steel construction company, All Things Metal, so they wanted to maximize steel elements in the home. Boivin was able to capture the preferred essence of clean lines and modern glamour combined with creative ideas that were buildable for Timothy Rock, from a spectacular fireplace to a steel staircase, and a metal and glass bathroom sink countertop.
“She took the time to understand what was important to us and turned our visions into reality,” says Emily Rock. “We’d share an idea with her, and she would come back with another amazing idea. When we were unsure if an idea would work, she would brainstorm until an idea was clear. Ninety-nine percent of the time, we would look at the options and Esther’s would be a winner. It was like she got into our heads and knew what we were looking for.”

Celestial Being
Taking a cue from the family’s favored pastime of stargazing and the home’s surroundings, where stars shine brightly in the vast night sky, Boivin devised a first-floor living space that offers a celestial or cosmic feeling, as if the sky has gracefully fallen into the living room. For the designer and former accomplished opera singer, it’s all about rhythm. Boivin first began with the flooring, where she used epoxy to fashion a floor coating over concrete in a custom midnight blue metallic hue. “You often see this used in commercial projects but not in homes. In my home designs, I try to bring in elements from commercial use and vice versa,” she says. “The way it was installed by Brilliant Epoxy Floors, the texture and color are not all the same, so it looks like artwork for the floor. It has depth and movement to it.” Boivin also chose a midnight blue velvet sectional in a half circle shape, from Meridian Furniture, where the family can easily gather to read or hang out together. An organic wood table in silver offers nooks, which the homeowners filled with precious stones, like amethyst and quartz, along with natural elements, including succulents and greenery, to bring the outdoors in. A glittering halo chandelier from Elegant Lighting dangles above the table for added drama.
The most eye-catching feature of the living space is a floating fireplace, which frames floor-to-ceiling windows with wedges and angles and creates an interesting V-shape. It is flanked by columns that stylishly hide the homeowners’ vast collection of books. “The homeowners have millions of books and wanted bookshelves, but I felt it would look too cluttered. Instead, I created zebrawood columns that resemble contemporary tree trunks, which offer both a functional and design element,” explains Boivin.
One of Esther Boivin’s signature design styles is incorporating lighting, expected and unexpected, in every space.

Light Show
One of Boivin’s signature design styles is incorporating lighting, expected and unexpected, in every space. “As a designer, I think of lighting for everything. If it’s not lit, there is nothing going on,” she explains. “Lighting makes me feel alive, and with lighting, every surface comes alive. It can be subtle or move into an artsy mode.”
Once again playing off the celestial feeling, the living area’s high ceilings give way to three chandeliers resembling starbursts that hang above a stunning walnut dining room table with black glass from Moe’s Home Collection. Like a performance, Boivin also orchestrates an interesting light show on the once-lifeless, towering wall going up the stairs, creating random recesses for candles that are hardwired for light. “The lighting spoke life into the plain wall, which is fantastically aglow at night,” says Boivin. A metal staircase with pieces of cowhide puzzled together leads to the second floor, where a glass railing doesn’t interrupt the space but instead connects it.





The open kitchen is another place where lighting plays a starring role. The designer made a cinematic statement on the apron of the quartzite island, which is fitted with 3-D tiles in a graphite pattern. The homeowner can choose subtle white or amp up the color to party mode. A bronze crackled glass backsplash can be lit as well.

Playful Spaces
Boivin’s whimsical touch is displayed in the home’s bathrooms. The master bathroom features his-and-her sinks separated with a playful, V-shaped smoked mirror with LED lighting that resembles a shoe heel. “The homeowner, Emily, loves shoes,” says Boivin, adding that she also loves the color purple, so the designer added a pop of purple on the bathroom’s ceiling. “A lot of thought is behind every item.” The vanities showcase a floor-to-ceiling mother-of-pearl backsplash with a black iridescent wallcovering from Wolf-Gordon, cabinets wrapped in black crocodile vinyl and Brizo faucets in a new finish of luxe gold. A sculptural Murano glass chandelier punctuates the space. The centerpiece is the expansive shower where, once again, Boivin surprises with unexpected materials, utilizing Vidrepur glass tiles from Spain, which are often used for pools. She covered a linear drain with smooth pebbles as a nod to the desert that is clearly seen from the shower’s window.
In the powder room, polished pebbles weave a beautiful path beneath the glass of a custom countertop made of metal, and stone sinks glow with LED lights. “It feels like a river is running through the countertop,” says Boivin. Walls sparkle with a plaster that’s typically used for exteriors due to its durability. More whimsy comes in the form of a silver-painted manzanita branch that the family plucked from the desert, which Boivin theatrically hung above the vanity. “Emily wanted elegant, whimsical and organic,” the designer says.
Boivin believes the soul of the family now shines throughout the home’s design. “The family really inspired me,” she says. “They’re such beautiful and kind souls. That’s who they are in their daily lives, and I wanted to make the home as unique as they are.” *
Angela Caraway-Carlton is a Miami-based freelance writer, travel and lifestyle expert, and television producer. Her works have appeared in Indulge Magazine, Time Out, Elysian, Aventura, South Florida Luxury Guide and Modern Luxury Weddings South Florida & the Caribbean. Caraway-Carlton has covered lifestyle trends in South Florida and beyond for more than a decade.
Esther Boivin Interiors
7900 E. Greenway Road, Suite 112
Scottsdale, AZ 85260
602.549.2776
estherboivininteriors.com



