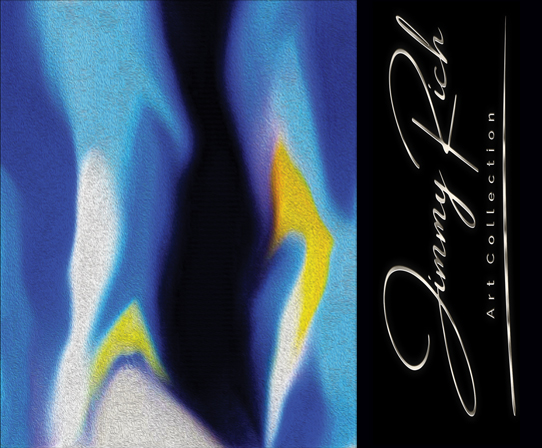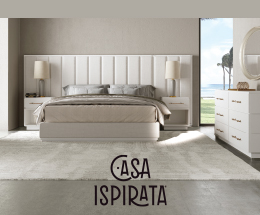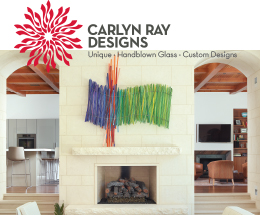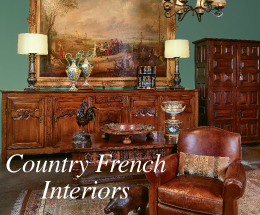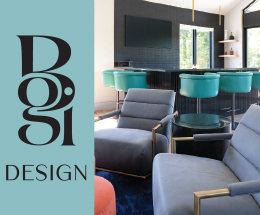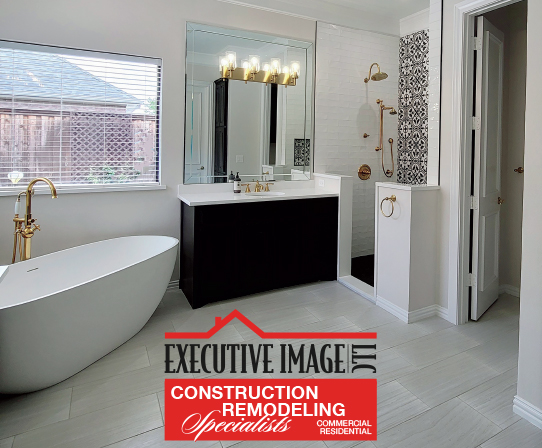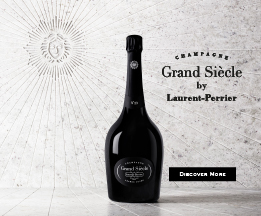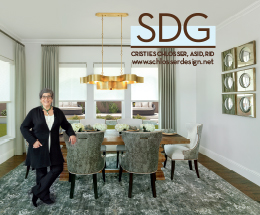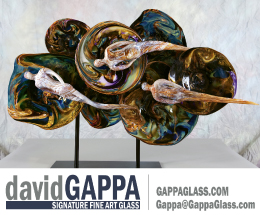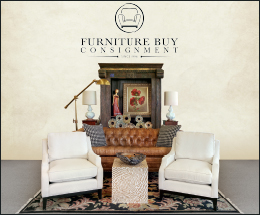The exterior of this French country-style home is clad with a colorful mix of chopped antique lueder in varying rectangular sizes and smooth Sienna limestone for the entry portico arch trim.

The cast-resin tea light pendant is from Ironies. The groin vault ceiling is tiled in a champignon tumbled herringbone pattern. Flooring is New Ravenna Circle Field contemporary deco tile with French Quarter Dourdan field tile.
Jauregui is known for its classic signature—luxury homes, extensive detailing and the integration of architecture and interior design with full construction services. So when a California couple that was relocating to Austin had their heart set on a French country style home, they chose the architect-led design/ build firm to create the home they envisioned.
“As we began our journey together exploring various design options, the clients began veering toward casual, clean lines, so we changed our direction toward fresher, more modern finishes for the interiors,” explains design director Susie Jauregui, who graduated from Parsons School of Design in New York and earned her master’s degree at St. Edward’s University in Austin. She is also the daughter of the firm’s founders, Luis and Susan Jauregui.
The result is a spectacular one-story “French country modern” home that beautifully balances a classically detailed exterior with French and modern interiors. The firm was able to interpret what the clients described and create exactly the warm, inviting home they really wanted.
“We attract clients who appreciate professional guidance and are open to new ideas,” says Jauregui. “Our best projects are those where our clients have allowed our team to lead.”
With 35 employees and locations in Austin, Houston and Dallas, the architectural construction-interiors firm has built its 30-year reputation on its “turnkey” services, which include everything from initial lot evaluation and comprehensive construction services to window coverings and custom bedding.
An Oushak rug from David Alan Rug Co. frames a seating area with a Kravet Jazz sofa, Gray’s storage ottomans, and Restoration Hardware’s 1850s French Oak Relief coffee table.
The centerpiece of the stunning two-story library is the central fireplace with decorative wood lion side legs and marble tile surround. The chandelier is from Currey & Co. Stained birch paneling was used for the walls. The coffered ceiling is alder with wood paneled boxed beams.
The living room is luxuriously appointed with two Hickory Chairs, a St. Charles sofa, and a Malia cocktail table with custom antique mirror inset from Artifacts International.
The client’s existing dining table was used and accentuated with chairs from Century with Jim Thompson slipcover fabric. The bespoke chandelier is by Murray’s Iron Works.
The firm’s process ensures that interior design is involved well before the house is constructed. In this case, for example, the clients’ extensive cataloged collection of sculptures and paintings were factored into the architectural and design plans.
“The home was built around the art,” Jauregui says. “We knew exactly where each piece would go, so we could construct niches, adjust ceiling beams and install directional lights and sconces. The placement of every piece was planned in advance, with finishes, fabrics, draperies, accessories and colors coordinated around the art in that space. We meticulously mapped out locations of each wall plug to accommodate the art lamps and sconces at the right height.”
A grand library is the home’s centerpiece, with ceiling details, a catwalk to add height, a decorative fireplace, precise trimwork, coffered ceiling and heavy wood doors.
Bausman & Company swivel stools provide counter seating in the sumptuous kitchen. Stone was sourced from Walker Zanger for the backsplash. Pendant lights from Restoration Hardware.

Above: Provence Luxe lounge chairs from Restoration Hardware provide seating on the covered terrace. The round teeter-totter stone cocktail table is from Global Views. Below: A table lamp from Taylors on Ten sits on a carved metallic painted console by John Richards. The custom bench is by Christopher Guy.
A closer look at the library doors reveals that the carved pattern matches the hallway carpet runners. That’s the kind of elaborate design detail that this company prides itself on.
“Because we begin the interior design process in the very beginning stages of the project, the designers are able to give our clients, and their homes, extra TLC that captures the wow factor that everyone wants,” says Jauregui. For this project, she chose a neutral, soft palette throughout the home to allow the artwork to shine.
“We chose fabrics to complement specific colors in the art, so it’s not just champagne tones everywhere—we used color to add contrast. For example, I’m really pleased with the way the color and fabrics integrate with the artwork in the dining room,” Jauregui says.
The clients’ own dining chairs were reupholstered in rich blue velvet that precisely matches the blue found in the portrait and still-life paintings on the adjacent walls. End chairs by Century, upholstered in an attention- grabbing custom fabric by Jim Thompson, add extra pizzazz. “We brought in formality with metallic drapery fabric and a neutral rug,” Jauregui says.
In the kitchen the plank herringbone- patterned backsplash, a natural vein-cut limestone, imparts an interesting texture and linear effect. Leather barstools pull out subtle colors from the backsplash, while walnut cabinets and the kitchen island add depth and warmth.
A trestle table from Bausman & Company and Baker Furniture regency chairs fill the breakfast room. Lighting fixture by 2nd Avenue Lighting.
In the master bedroom a four-poster Caterina bed by Horchow with Callisto bedding by Alyson Jon sits between two Christopher Guy Harper bedside tables sourced from John Brooks Interiors, with table lamps from Arteriors. Two Kravet Bellair side chairs bookend a Taylor drum table.

In her office a Sea Mist writing desk by Lexington Home Brands paired with a Hancock & Moore desk chair is the central feature.
“With its differentiated cabinetry and countertop, the island feels like a piece of fine furniture,” Jauregui notes.
A highly detailed, woodcarved, whitewashed chandelier (from Currey & Company), adds a romantic, nostalgic—and somewhat surprising—touch to the office. Juxtaposed with a modern desk and chair and white cabinets, it exemplifies how the French and modern elements complement each other.
The tumbled limestone floor in the master bathroom is a checkered dark gray and ash cream. It’s a softer, modern version of a classic black-andwhite checkered French floor. “French blue cabinetry with antiqued iron cup pulls from JVJ Hardware complete the look,” Jauregui says.
Blue accents add a pop to the master bedroom’s champagne palette. Transitional Kravitz chairs, in a French royal blue fabric, enhance the sculpture and art in that room.
The king canopy bed, sourced through Horchow, adds a bold statement. “Our clients really wanted a wooden bed,” Jauregui notes, “so when we saw this one—with the hand-painted silver finish and gold undertones—we knew it was the right one.”
The result, she says, is a really soothing retreat where her clients can relax at the end of the day.
“Our clients are sophisticated, well traveled and open to new ideas. The house suits them very well and has become a showcase for their outstanding art collection,” Jauregui says.
Maryann Hammers is a writer and editor specializing in home design, travel, health, fitness, nutrition, natural wellness and spas.












