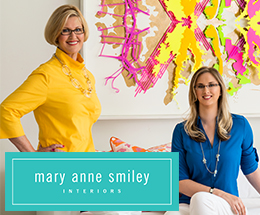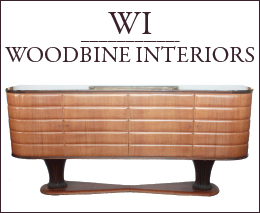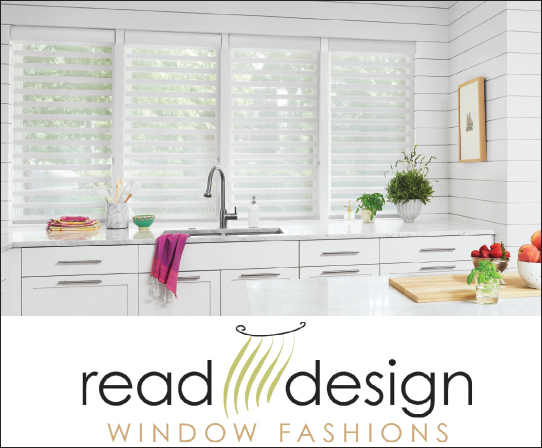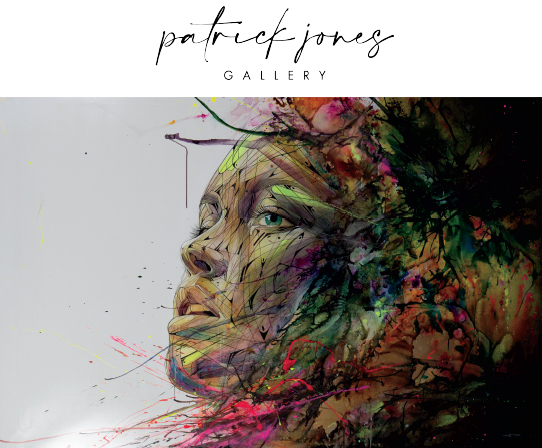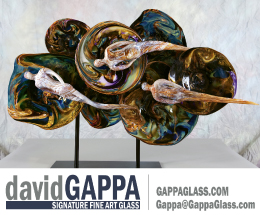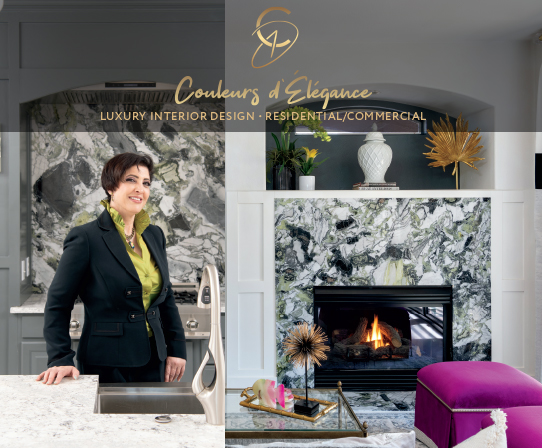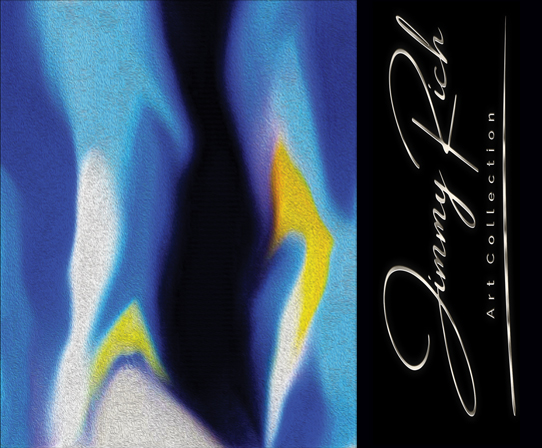The rear of the house was designed to take maximum advantage of the views to the lake. There are multiple terraces and outdoor living areas. The owners’ two daughters requested the large hanging bed on the second floor balcony outside their bedrooms.
Driving past one oversize house after another in a crowded subdivision on Lake Lewisville, you come upon a paved driveway that disappears behind a hill covered with scrubby trees. Unknown to passersby, the drive leads to a hidden gem of a home and the latest creation of Patricia Magadini.
Magadini, principal at Bernbaum-Magadini Architects, designed the home for a couple who has lived on the lake a halfmile away for 10 years. With a daughter in college and another leaving soon, the couple wanted a fresh start and found two adjacent lots that had never been developed.
“They wanted a contemporary house that could not be seen from the street and the topography worked well for what they wanted to build,” says Magadini.
With plenty of imagination, Magadini designed a house that hides behind the hill, boldly straddles the ravine and respects the nature around it. Designed in the Texas modern vernacular, the exterior is clad in stucco and split-face limestone blocks. A standing seam metal roof with a low pitch adheres to neighborhood requirements and helps hide the house from the street.
Though encompassing three stories and 6,300 square feet, the house appears as a one-story structure from the front door, which is approached from a short bridge spanning the ravine. The entryway also straddles the ravine and connects to the main house on the right with a guest suite on the left.
The large sliding doors frame the view of the pool and the lake from the living room. The sofa is by Holly Hunt and the bespoke coffee table was specially fabricated for the room from a large tree that the owners had milled. The fireplace surround is Lagos Blue natural stone.
A custom chandelier by DeGarrio Metal Studio hangs above a specially fabricated breakfast room table that was painted with auto body paint. The chairs are by The Bright Group. Bordered Patch Butterflies is by Billy Hassell.
The stair rail is made with steel cable and bars with a walnut cap and walnut treads. The painting is by Marcelyn McNeil.
The first floor includes the family room, kitchen and master bedroom. In keeping with the family’s casual lifestyle, there is no formal living room or formal dining room. “That’s not the way they live,” says Magadini. “They only entertain with their family.”
The guest suite—almost a separate building—has a “glass box” game room. A basement houses space for workouts, yoga and ballet as well as storage. The second floor has the daughters’ rooms and baths, a shared closet, a small living alcove and a balcony with views of the lake.
Magadini says the project was unusual in that she had the entire design team in place from the start, including interior designer Rick Rozas. “Tricy is the only architect who asks me to lay out the furniture as she designs,” says Rozas. “We’ve worked together a lot and we’re really comfortable and causal. That helps a lot.”
The open plan provides clear sight lines from the kitchen into the living room. Barstools from Holly Hunt, and upholstered in iridescent stitched leather, provide seating at the island and bar top for casual dining or entertaining.
Rozas says the family gave him a lot of leeway in not only selecting the interior materials, but also furnishing it. “Their main requirement was that the furnishings had to be durable,” he says.
He started where he likes to start—with Magadini’s design.
“I always believe that the architecture dictates what goes inside a house,” says Rozas. “I love the textures of this house and the materials. It’s all very natural and all very casual, and the interior design was pulled from the outside materials.”
Cabinets are walnut and rift cut white oak. Floors are walnut, except for the master bath where the floors are naturallooking Neolith. The master bath countertops are Cipollino Toscano marble. Granite in the kitchen is Royal White with a leathered finish and the balcony railings are steel.
All the furniture is custommade and includes designers like Holly Hunt. A feature of the game room is a Brunswick Anniversary Edition pool table. “The only things they brought with them were two lamps, a large piece of wall art that says ‘Love’ and their personal items,” says Rozas.
Studio Outside, the landscape architects, augmented natural foliage with some new trees and grasses to enhance the feeling that the home sits alone. The company also put gravel down in the parking areas for natural water flow and to blend in with the natural textures found inside and out.
Corner windows in the master bathroom provide spectacular treetop views, which also provide privacy even when the shades are up. The bathtub is from Victoria + Albert with Graff fittings.
The residents enjoy generous natural lighting and fresh air with large floor-to-ceiling windows and sliders. The back of the home opens to a pool terrace and outdoor kitchen with a mechanized louvered roof that can be adjusted for light and breeze. The house also boasts three garage bays, storage, an outdoor shower and an outdoor dog wash—bringing the total square footage to 9,200.
“This was the rare, perfect situation where the client provided the architects, designers and landscape architect with their wish list,” says Magadini, “and allowed the team to create.”
Jeff Hampton is a freelance writer based in Garland, Texas. Find out more at jeffhamptonwriter.com.
Large floor-to-ceiling windows provide optimum views of the pool and the lake. The chair and bench are by The Bright Group. The bedside tables are bespoke.











