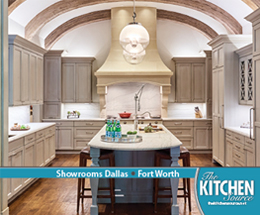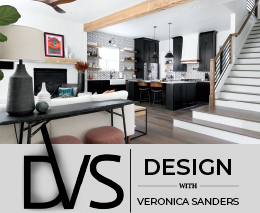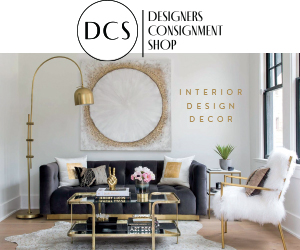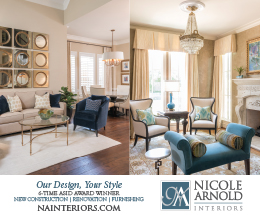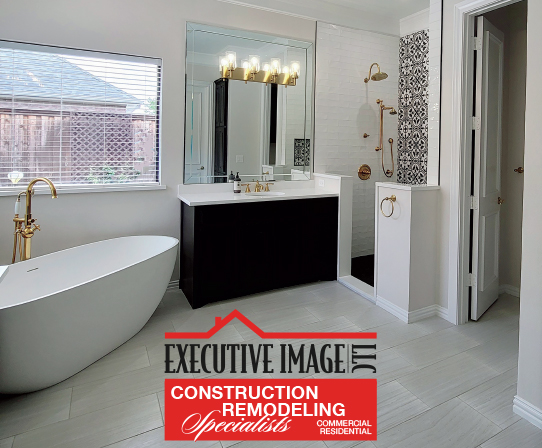
In the remodeling process, Wiltgen created an open space plan. No barriers exist between the living room, dining room, den and kitchen. Leather-clad coffee table from Interior Crafts. Sectional by Roche Bobois. Dining table is custom by JRWD. Dining chairs from Pauline Grace.
Combining two adjacent condominiums on the 29th floor of a signature high-rise just off Chicago’s Michigan Avenue into a 4,000-square-foot residence for a Dallas-based entrepreneur was a natural fit for award-winning designer John Robert Wiltgen of John Robert Wiltgen Design (JRWD). “Over the years, we worked in 27 homes in the building,” he shares. “Everybody knew we were the authority. We knew what architectural modifications could be made.”
Wiltgen had designed the interior of one of the apartments for its original owners, which gave him singular insight, including, coincidentally, the fact that they were moving and would be putting it up for sale. “It hadn’t even been listed in the MLS yet,” says Wiltgen. “The new client looked at other apartments in the building and didn’t like what he saw. I told his realtor I had an extraordinary one to show him.” A quick walkthrough was all it took for the entrepreneur to buy it—even though it was twice the price he’d had in mind.

Wiltgen designed the bronze base and sleek white lacquer dining table to complement the round backlit recess in the ceiling. Leather and wood dining chairs from Pauline Grace.

A Jackson Pollock-inspired custom wool rug from Fabrica is truly forgiving when the homeowner is entertaining. It also dictated the color palette for this residence.

Wiltgen developed an interactive art piece that showcases limited edition vinyl picture discs (LPs), which can be removed and played on the vintage B&O turntable. Custom interactive art by JRWD. Santos Palisander record stand by Atocha Design. Sectional by Roche Bobois. Custom wool rug by Fabrica.
As has been his wont over 40 years of working on projects around the world, Wiltgen acted as architect, general contractor and designer on the project. “Years and years ago, I learned if I was going to limit my career to selling furniture, I’d never make enough money to survive,” he says, with a laugh. Collaborating with JRWD team members Amy Nash, Daniela Guini and Frank Botello, he set about joining the two apartments, which included creating an open space plan for the main living areas. “There were walls separating the family room and kitchen from the living and dining room that terminated in columns,” he explains. “We thought the space would be more sculptural having only the columns.”
Outfitting the spaces meant addressing specific functionality for each. For instance, the client’s interest in music, which was spawned during time spent working at a record store as a youngster, inspired a custom, state-of-the-art home theater area. There, BeoLab 90 freestanding speakers flanking a wall-mounted console and a 100-inch Planar television create perfect sound. Audio-visual consultant Todd Anderson of Bang and Olufsen worked in tandem with Barrett’s Technology Solutions to install the system.

Every square inch of the custom-designed island provides storage for dishes, flatware, cooking trays, pots and pans, and it houses a trash compactor. Quartzite slabs from Marble Granite Supply, Inc. Cabinetry from NuHaus. Decorative light fixture by Ferrell Mittman.

In a tribute to John, Paul, George and Ringo, Wiltgen’s team created four custom art pieces using background images taken from vintage posters that anchored the client’s legendary rockers’ album covers—each autographed by the artists—for this critical listening room/home office.
Furnishings in the theater space set the tone for the rest of the apartment. An amply sized, curved Roche Bobois sectional is both stylish and comfortable. The bold, Jackson Pollock-inspired custom wool Fabrica rug established the palette, which Wiltgen describes as “explosive color” reminiscent of the ’70s, evident in everything from a red-orange Randolph & Hein lacquered console in the entry to abstract graphics and interactive art throughout.
Certain spaces, such as the dynamic gourmet chef’s kitchen, with its new quartzite slab-topped island and custom NuHaus cabinet system, were reimagined. The master bath was, according to Wiltgen, “a total gut job.” “Originally, there was a Whirlpool tub and a toilet enclosure typical of the building,” he says. “Most residents left it alone, but [the client] wanted something not so ready-to-wear.” The space now features custom agate flooring, a water closet and shower finished in frosted glass, and a sculpted natural willow “nest.” “It’s functional art,” says Wiltgen. Both the kitchen and master bath have won awards for their outstanding design, as has the entire home.

The totally reimagined kitchen is open to the adjoining family room. BeoLab 18 speakers flanking the stainless steel fireplace are impressive works of art with great sound quality. The curved sofa echoes the curve of the window wall. The adjustable glass and chrome table can be used as a coffee table or raised to dining height for use as a breakfast table.

In the entry, the organic shape of the lacquered console is complemented by the backlit agate mirror. The stone came from Israel. A painting, Vanities, by Chicago artist Bruno Surdo is reflected in the mirror.
About the client’s participation in the year-long process of expanding and designing the new interior space, including details like electric shades and the selection and purchase of artwork, Wiltgen notes: “It was a very lively project. Before ordering the furniture, we prepared drawings for him. We were diplomatic and respected each other. He approved every single change we proposed.”
He continues: “This apartment is larger than the average home in America, with two master suites, a third bedroom and five full bathrooms. When we were done, [the client] was amazed at how well I understood him and perceived his personal tastes. We’re still friends; we travel together frequently. He’s a very happy guy.”

Four hundred wooden tiles—each with a unique painted image—unite to create Cameron Gray’s modern interpretation of “Whistler’s Mother” in the master bedroom. A refrigerator is concealed in the custom leather-clad nightstand.

The master bath features a collection of precious materials, including the agate flooring, which was custom made in Romania. A satin lacquer finish distinguishes the vanity cabinetry. The countertop is gleaming recycled copper. Satin-finished frosted glass conceals the water closet and shower.
Linda Hayes, a freelance writer from Aspen, Colorado, specializes in architecture, design and the luxury lifestyle. Her articles have appeared in publications including Luxe, Hawaiian Style, Mountain Living and Elle Décor.




