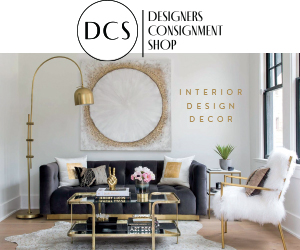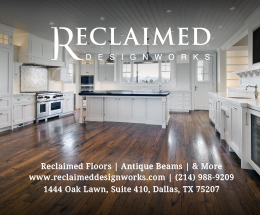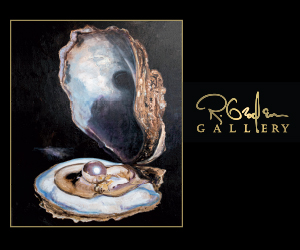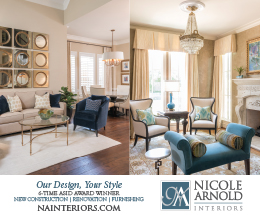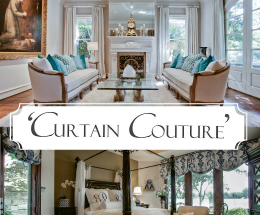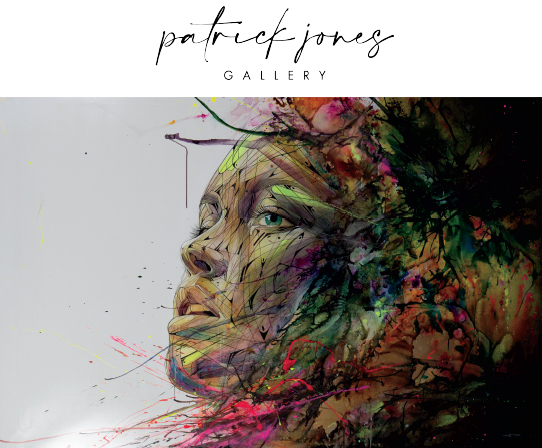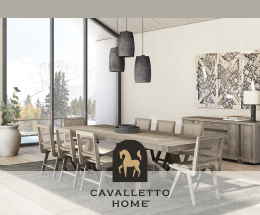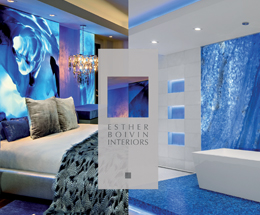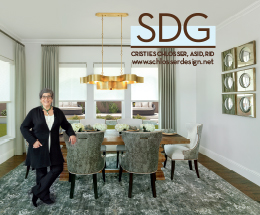Connell was inspired by a patterned outdoor fabric by ID Collection, which brought color into the family room through lively blue and green tones. Function was key when selecting seating by Hickory Chair with Nanotex fabrics from Kravet.
The stately, classic home in University Park offered an enticing opportunity. Newly constructed, it was a blank canvas for interior designer Traci Connell to create her art.
The owners looked to Connell for a fresh start. Long surrounded by a mix of furnishings in different finishes, colors and styles, the couple sought a cleaner, simpler aesthetic.
“They came in with a shabby chic approach from their previous home, and they wanted a clean slate for simpler silhouettes and a division of spaces for their own personal retreats,” says Connell, owner of Traci Connell Interiors.
With renderings for the home complete and construction underway, Connell stepped in to fine-tune architectural and interior design elements to satisfy the owners’ vision.
“They both really wanted the home to be light and airy, almost an all white canvas approach that they could fill sparingly with color. Her vision was a little more glam, but refined. Because they’re so busy, and she travels a lot, organization was very important to them. There was a lot of consideration to ensure everything had a spot and that the house would be well organized for their active family of four,” Connell says.
A sleek, contemporary study offers the owners a quiet place to work. The lacquered blue desk is flanked by twin Ambella Home bookcases and houses a striking Barbara Cosgrove lamp. The coffered ceiling pops with the addition of Phillip Jeffries wallcovering.
Areas conducive for gathering with family and friends were a top priority. Large spaces with clustered groups of seating and tall windows were needed to create a welcoming atmosphere that was ideal for entertaining.
To achieve these goals, Connell first worked to adjust previously outlined areas of the home to meet the owners’ vision.
Windows were a focus of design in the kitchen and family room. Connell added decorative transoms above a banquet cabinet in the kitchen to add a touch of elegance. The original rendering called for doors leading from the adjacent family room to the outdoor living area. The revised plan included arched floor-to-ceiling windows to take their place, providing an unobstructed view of the patio.
With these adjustments complete, Connell turned to the design vision. Her approach focused on enhancing the classic features of the home with soft colors, modern finishes and updated yet durable fabrics.
Acrylic pendants from Hudson Valley are an artistic addition to the kitchen. The custom cabinetry with polished nickel accents and the Artistic Tile large-scale backsplash bring refreshing blue hues to the room.
“The smile on [the clients’] faces during the reveal is the number one reason I love my job,” says Connell.
The palette was to remain faint and light, with furnishings reflecting the traditional character of the home. “She knew she wanted grays, whites and blues. The Kelly green throughout the living areas was added by me to create a punch and an element of surprise,” says Connell.
At the owners’ request, specific features were incorporated into the furnishings design. “They had some furniture he inherited that they wanted to keep. We knew she wanted some acrylic, and she had an affinity for all things geometric,” Connell says.
A casual breakfast nook in the kitchen merges beauty with functional elements by incorporating pillows covered with Perennials fabric. The oval tulip table with marble top is surrounded by custom side chairs upholstered in white faux leather. A classic chandelier from Visual Comfort hangs above the table and banquette.
Instead of another bank of kitchen cabinets, this blank wall called for something special. Connell designed a sleek buffet storage piece with polished nickel display shelving and white Silestone to house extra dishware and display memorabilia.
Geometric elements appear throughout the residence in striped fabrics, round mirrors, herringbone wallpaper and flooring, as well as patterned area rugs. Acrylic accents include an Interlude console table in the downstairs gallery, Hudson Valley lighting in the kitchen and a modern accent table in the family room.
An integral part of the home’s design was to include separate areas for each member of the household.
“Each family member had his or her own space to embellish. For example, the husband had the third floor, where we went with a Mad Men-style,” says Connell.
The retreat features a tufted Chesterfield sofa from Hickory Chair, leather lounge chair, Milo Baughman-style rocker from Scout Studio, brass-plated bar cart and equestrian photography, all in earth-toned colors and fabrics. The fabrics are dark and durable, perfect for a manly space.
Natural colors and dark woods also define his bar area, wine room and master closet, outfitted with tailored features.
“He came to us with inspiration for the closet, a picture that had some of the elements he wanted. We customized it to him. It has brass fittings, a Crypton velvet-tufted seat and a built-in dresser that boasts a felt-lined jewelry case atop,” Connell says.
The shimmery gold wallcovering by Designer’s Guild sets the glam stage for the customdesigned bath vanity. The Newport Brass faucet and vessel-style Kohler sink sit atop a glass counter for extra shine.
Circular elements define the formal dining room. The black heirloom Regency-style chairs are complemented by a circular Made Goods mirror, Global Views lamps and wallcovering from Harlequin.
A sunny craft/laundry room and a stylish master closet were just a few spaces the wife requested for her own. For the closet, champagne metallics, carefully planned storage, elegant patterned carpet and subtle wallpaper on the ceiling made this relatively small space larger than life.
“When you are brought into the build and the design of the home, you are able to plan a holistic approach. In this case, I find that the clients are even more appreciative and complimentary. The smile on their faces during the reveal is the number one reason I love my job,” says Connell.
Nancy Baldwin is a Dallas-based freelance writer and editor. Contact her at baldwinwriter@gmail.com.











