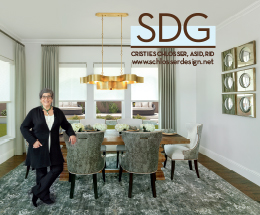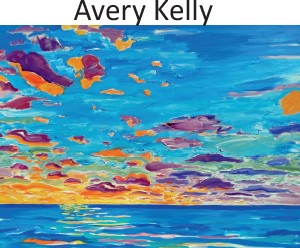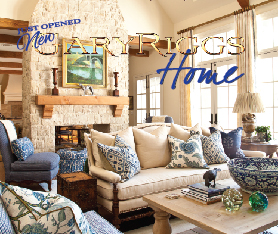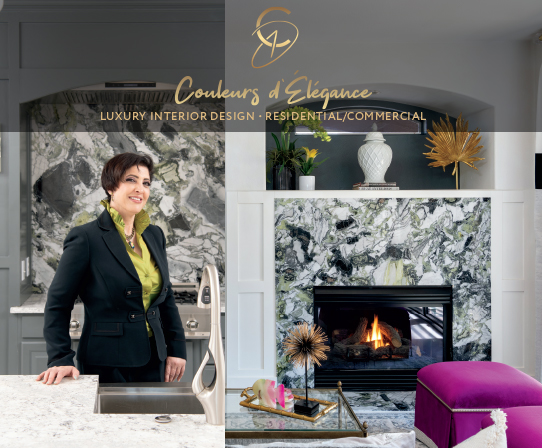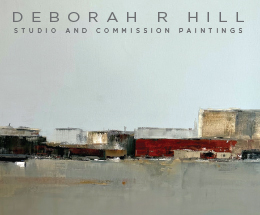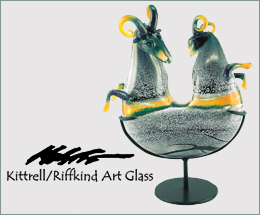“Soft contemporary with a Texas Hill Country feel” describes the 6,500-square-foot home designed by Bernbaum-Magadini architects in North Dallas.
“When we design a home we like to work from the inside out,” says Patricia Magadini, principal at Bernbaum-Magadini Architects. “We really want the house to function well. We want the clients to be happy with how it will live.”
What Magadini didn’t know starting out was just how inside out this home would be—not just figuratively but quite literally.
Magadini had worked with the family on a previous remodel, and she was called upon again to help design a larger house, starting with helping to find a lot large enough to accommodate their active lifestyle. A full acre was located on a quiet street in North Dallas with ample room for a generous setback from the street, a pool, cabana/ guest house, recreational features for two active boys, and the centerpiece: a 6,500-squarefoot two-story home.
Through programming sessions, schematics, exterior elevations and 3-D models, the size and flow of the house took shape. There would be an expansive den/family room and kitchen downstairs, rooms for the boys upstairs, studios for the couple’s art and craft projects, an exercise room and, most interestingly, a museum-quality collections room.
One of the homeowners works in the oil and gas industry and wanted a room to display his collection of geological specimens—from minerals and gems to arrowheads, fossils and dinosaur bones. These are displayed in custom-built cabinets with glass shelves, overhead track lighting and a center island with a glass display top and drawers for storage. Bookshelves house related books and magazines.
A massive sliding glass wall in the den/ family room merges indoors and outdoors for maximum entertaining. JANUS et Cie furniture fills the patio while inside, the sofa is part of the Grassoler collection. The runner rug was custom made by The Rug Company.
The home’s physical finish melds the family’s fondness for natural materials and the architect’s penchant for clean lines. The result is what Magadini calls “soft contemporary with a Texas Hill Country feel.” Exterior walls are stucco, limestone and a special mix of cut stone. The home is topped with a country-style standing-seam metal roof.
“For most of our projects we like to form the design team,” says Magadini, and in this case she brought in Priscilla Sandlin Interiors for interior design and Hocker Design Group for landscape architecture. The result is an open, comfortable interior that combines new, contemporary furnishings with the clients’ older pieces, and a landscape with drought-tolerant plants and textures that blend organically with the house.
The clean lines and neutral palette of the den/family room allow contemporary furnishings, antiques and showcased art and collected items to occupy the same space. The centerpiece silk area rug was sourced from Truett Carpet and Rugs. Facing the sofa are two de Sede chairs from Scott + Cooner.
The kitchen is separated from the den by two islands clad in green granite.


Above: An antique dining table sits before a sliding glass wall that opens to the front porch. Below: From the far end of the pool, the design of the cabana, screen wall and main house blend to create a cohesive environment.
The kitchen is separated from the den by two islands clad in green graniteThis blend was key because a highlight of the design is floorto- ceiling windows and sliding window walls. A 10-by-20-foot sliding wall extends the family room/den out to the patio to encompass an outdoor fireplace accented with fossilized limestone. A phantom screen at the patio perimeter can be lowered to keep out seasonal insects. In similar fashion, a sliding wall in the dining room opens to the front porch.
Light and natural is the theme with floors throughout much of the house, which are in white oak, and cabinets are maple with bird’s-eye maple panels. Interior walls are a smooth off-white finish, highlighting the natural wood and stone and providing a neutral palette for furnishings and original artwork.
The floor in the entryway is stone tile with mosaic inlays, and an alcove was created especially to display a large amethyst. The neutral, natural theme flows into the master bath with limestone floor tile, light gray cabinets and white quartz vanities. The only deviation is a dramatic, custom glass tile mosaic accent wall that frames the angular freestanding bathtub.
The spacious, open kitchen features countertops and two large islands topped in seafoam green granite, with the island closest to the den incorporating casual seating for guests and especially for the boys and their friends. A floating staircase off the kitchen leads to the boys’ bedrooms, play area and adjoining balcony. A generous mud hall/utility room behind the kitchen keeps the clutter of the family’s active lifestyle out of view.
The master bedroom has a sliding window wall that opens the room to the backyard and cabana. The Knoll womb chair and ottoman offer a private sitting area.
The master bath features a freestanding tub framed by a custom glass tile accent wall. The freestanding tub was sourced from Renaissance Tile & Bath.
Jeff Hampton is a freelance writer based in Garland, Texas. Find out more at jeffhamptonwriter.com.










