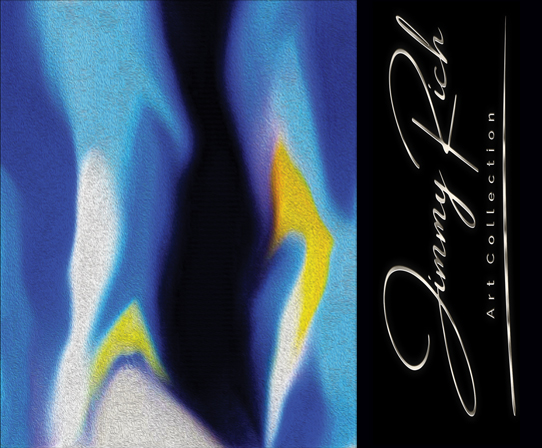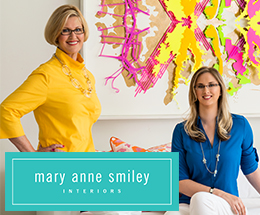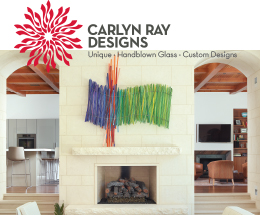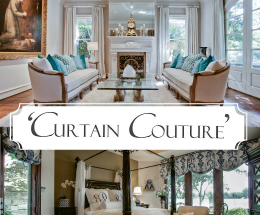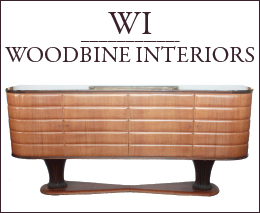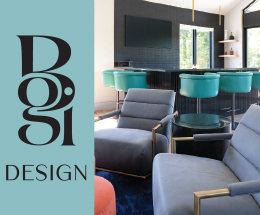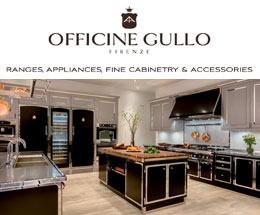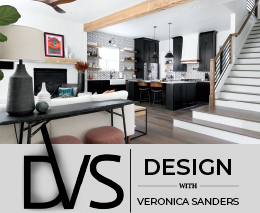It was an unusual project to say the least: Remodel a just 10-year-old home and do the work with the first-time clients living on-site. Some designers would have said no for a variety of good reasons, but Cristie Schlosser understood the motivation.
“They wanted to redesign it for their future, and make it their own,” Schlosser says.
One of the couple’s primary desires for the project—which encompassed most of their four-bedroom, two-story, 3,500-square-foot home in Plano—was to change the color palette from warm to cool tones.
“Lightening up and enlivening the space was a goal,” Schlosser says. “We started with the kitchen cabinet color and then selected the countertops. Designing the kitchen first was important because the kitchen would determine the main direction of the remainder of the home. That led us to select a wall color that worked well throughout. The color scheme shifted from tans to grays.”
Dark-stained cabinetry was replaced with white and gray finishes, and the yellow and brown granite counter tops were replaced with white Carrara-style quartz.
“Quartz is nonporous and is great for an active kitchen,” Schlosser says, adding that the “active” description also prompted a new space plan.
“There was a lot of wasted space between the stove and the island, and there was a waisted corner. Our goal was to improve the layout by relocating the refrigerator from the same wall as the range to the adjacent pantry space, remove the desk and create a new pantry,” the designer notes.
To create the wow factor the owners wanted when first entering the house, Schlosser used wallpaper with an Asian-inspired pattern in red, navy and gray. The wallpaper, drapery fabric and chair upholstery are from Fabricut. To anchor the tall wallpapered wall above the chair rail, the Benjamin Moore color “Smoldering Red” was used as the accent, enhancing the dramatic play when you enter the house. The chandelier is Swarovski crystal by Schonbek sourced from Lights Fantastic.
The sectional sofa in the living room is upholstered in mid-tone denim blue; shades of indigo were mixed in the accent pillows to add depth to the space. Art by Cecie Borschow.
The refrigerator was moved to improve flow, and the cabinets were designed to accommodate a 48-inch Wolf range with a custom-designed vent hood. The new kitchen boasts a pantry with Kesseböhmer Tandem pullouts, which were sourced at KBIS, the kitchen and bath industry show in Florida. Custom drawer inserts and a corner lazy Susan were utilized for functional storage and easy access. The new island was relocated to open up the area between the kitchen table and new island seating, which provide plenty of room for entertaining.
Other brightening touches included replacing the rough, tumbled travertine backsplash with a more delicate, chevronpattern Carrara marble tile. A stainless under-counter sink with a heavy bronze faucet set was replaced with a white farmhouse sink, a brushed nickel faucet and matching cabinet pulls.
Like the kitchen, the master bath was gutted and rebuilt to make room for his-and-her sinks and separate vanities, a dressing area for her, and a walk-in shower with a bench for universal design.
Early in the design conversation, the owners fell in love with an onyx bowl from Verona Prive they’d seen in a magazine ad. Schlosser sourced the bowl for the powder room sink, designed a vanity under it and selected wallpaper to pull it all together.
In the living room, a dark-stained fireplace mantel and surround were replaced with a light-colored limestone custom mantel and hearth. Red oak hardwood floors were laced in where cabinetry was moved. New tile was laid in the laundry room and baths, with the master bath getting a custom-designed floor inlay. Elsewhere in the house the carpet was changed out.
The kitchen features quartz countertops and Carrara marble in a herringbone pattern backsplash from MSI. The inlay design is etched Carrara marble by Pucci Tile & Marble enclosed with a glass liner. A bespoke hood with a textured finish was made locally. The window shade is made with fabric from Fabricut in indigo, to carry the blue color theme throughout the living space.
In the living room, Schlosser custom designed the fireplace surround and mantel and had them fabricated in limestone. The original art above the fireplace is from an Israeli artist and was purchased from a gallery in Israel.
The powder bath features an onyx bowl sourced from Verona Prive Maison. Wallpaper is Schumacher.
Schlosser designed new window treatments and helped the couple locate some new furniture pieces. The owners collect small ornamentals and a display case was refinished to blend with the new color scheme. And, when the couple was vacationing in Israel, Schlosser consulted with the clients on the original art and a gallery to commission appropriately sized work and framing.
The front door of the home opens to a 24-foot-tall entry and adjoining dining room, and that was the focus of much attention. “The owners wanted a wow entrance, and when you open the door, you get drama,” Schlosser says.
Gold and brown striped wallpaper was replaced with a more Asian-inspired pattern in red, navy and gray. A dark iron chandelier was replaced with a Swarovski crystal chandelier. A custom table runner and window treatments were designed to coordinate with new fabric on the chairs. But a touch that nobody will notice—and that was the point—is that a vent halfway up the wall was hand painted so it would disappear into the wallpaper.
 “It was attention to details like that that made this project really special,” says Schlosser.
“It was attention to details like that that made this project really special,” says Schlosser.
The project demonstrates the way Schlosser likes to work with clients, whether it’s sprucing up décor or executing a complete renovation. “I listen very closely to their likes and dislikes, and then I work with them to develop a floor plan and scheme that enables them to live in the type of easy luxury that they’re looking for,” she says. “And then I stay involved throughout the process, and that helps keep things on track.”
Jeff Hampton is a freelance writer based in Garland, Texas. Find out more at jeffhamptonwriter.com.
The master bath was completely remodeled with a walk-in shower and delicate sconces by Hubbardton Forge that complement the floral wallpaper motif from Fabricut.









