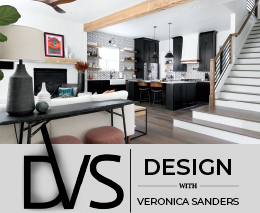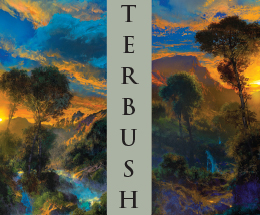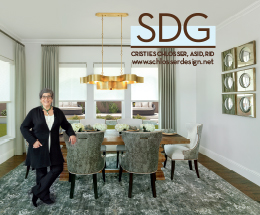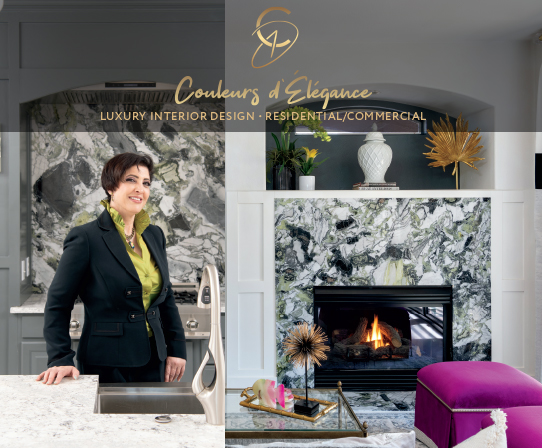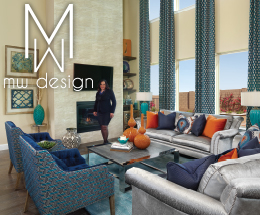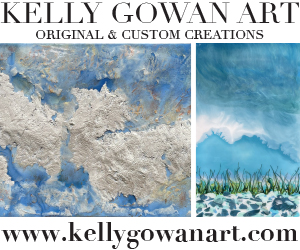The first of two sitting areas in the living room nestles near the fireplace. Above hangs a chandelier from Aqua Creations. A Burmese temple cabinet from Allan Knight and Associates complements the owners’ collection of Asian antiques, which were gathered during their travels. East Teak Fine Hardwoods provided all of the teak used throughout the home as well as for the top of the cocktail table.
It’s easy to understand how the modern home would go unnoticed by many. Tucked into a 2-acre wooded lot, the house blends seamlessly with its surroundings.
If any feature were to stand out, it would be the trunks of three stately, petrified wood trees standing like sentinels in the front yard. They hint at the home’s personality, earthy and organic.
“This is just like a tree house,” says Barbara Elliott Daseke, interior designer and owner of the home.
Daseke and her husband, Don, have an affinity for all things natural. Together the outdoor enthusiasts travel to exotic locales to participate in hiking and bicycling adventures.
As owner of Barbara Elliott Interiors, Daseke has worked on projects as diverse as high-rise hotels and offices to luxury residences in the United States, Europe, Asia and Indonesia. “I’ve done residential, commercial and hotels of all kinds. I did an apartment in Paris,” says the designer.
It was this love for natural environments and cultural variety that inspired the couple to build their home. Completed in 2012, the residence is not their first on the forested lot.
“We lived here before. It was a nondescript home, and it needed renovation,” says Daseke.
The interior designer envisioned a new house where natural materials would define both interior and exterior space and the two environments would merge. Daseke enlisted architect David Droese of Droese Raney Architecture to bring her vision to life.
A 20-foot-long kitchen island is crafted of colorful quartzite. Teak
cabinets are topped by South Sea ceremonial necklaces.
The structure was to be clean-lined with borrowed themes from the mid-century modern period. Most important, it was to blend with the environment and capture views of the forest.
“The architect and I worked hard to interpret that. I don’t think we dwelled on style. One item I was certain of was that the house had to have a lot of glass,” Daseke says.
The existing residence was demolished to make way for the new dwelling. Droese’s architectural elevation for the 7,500-square-foot home incorporated soaring ceilings, wide halls, spacious living areas and sweeping walls of windows.
“The full-height windows I just love. You feel like you’re outside,” says the interior designer.
What most defines the residence is the unique nature of its silhouette. Exterior siding of teak, from Southeast Asia, wraps the house, blurring the line between residence and landscape.
All interior walls, door frames and window mullions are also teak. The suggestion to incorporate the distinctive hardwood came from Don who is the owner of East Teak Fine Hardwoods, Inc. “Don said, ‘Would you like to live in a teak house?’ I said, ‘Twist my arm!’ Now every inch of it is teak: ceiling, walls and cabinets,” says Daseke.
Flooring is repurposed teak imported from India, the lumber recycled from century-old buildings torn down to make way for new construction.
The teak serves as a backdrop for the home, outlining the interior with natural hues and providing a canvas for Daseke’s organic design elements. The owners’ affinity and appreciation for nature is reflected in the use of a variety of natural materials.
The dining table base is hand-cast acrylic from Allan Knight and Associates as are the custom iron chandelier, chairs and credenza. The assemblage of antique calligraphy brushes that hangs on the wall is part of the designer’s collection, which she has gathered from her travels around the world. Below: Floor-to-ceiling windows with unbroken panes of glass reveal the forested acreage. A Tufenkian rug frames the sofa and chairs from Allan Knight and Associates while twin floor lamps, also from Allan Knight, stand sentry.
A fireplace hearth is a colorful slab of Brazilian quartzite made more striking by an acid-aged steel surround. The distinctive quartzite is utilized again as the top of a contemporary dining table and 20-footlong kitchen island.
Accent tables in the living room are petrified wood from Indonesia. In the family room, a 12-foot-tall, unfinished, strangler vine stands guard in a corner. A nook in the kitchen displays a teak tree trunk, reclaimed and handcrafted into a table.
Antiques and decorative accents gleaned from the couple’s travels blend seamlessly with the home’s wood and stone. A favorite is a ruddy Burmese temple.
A colorful collection of Chinese calligraphy brushes is displayed against a dining room wall, each one hanging delicately from the ceiling. Handles are made from semiprecious stone or bone.
Double front doors, with architectural handmade leaded glass by Jim and Mary Ann Bowman, add a modern touch to the entrance. A pierced wall of solid teak divides the entrance and dining area.
A pair of African headdresses adorns a wall in the master bedroom. Above teak cabinets in the kitchen sits a collection of South Sea ceremonial necklaces.
Native American artifacts hold a special place in Daseke’s heart and on shelves in a home office. Baskets, pottery and spirit dolls sit side by side, enhancing the colors of nature in the room.
Merging varied relics and objets d’art was not difficult for the interior designer.
“I visualized how and why I would use them. Some are quite old. Others are new. It all just came together,” Daseke says.
The bedroom headboard fabric is from Donghia. Bedspread fabrics are handwoven alpaca from a trip to Chile and Peru. The matching lamps, with custom-colored shades, come from Allan Knight and Associates. Below: The master bathroom has a central soaking tub and decorative wall of onyx. The cabinets are book-matched teak.
The sprawling home in the woods offers a comfortable respite for the couple. “I like coming home to it. There’s no noise. You feel like you’re isolated. It’s like a haven,” the designer says. A haven hidden in its natural surroundings.
Nancy Baldwin is a Dallasbased freelance writer and editor. Contact her at baldwinwriter@gmail.com.










