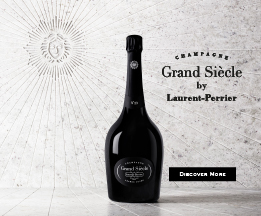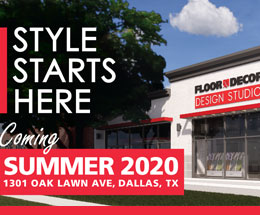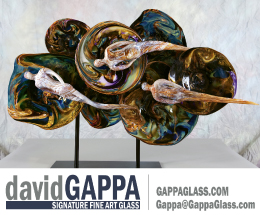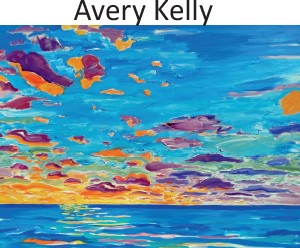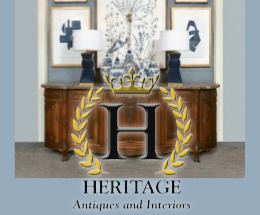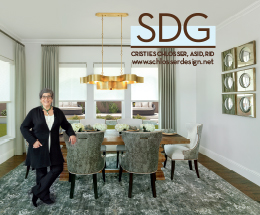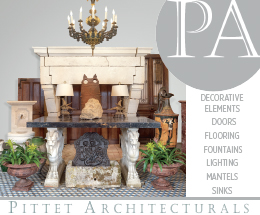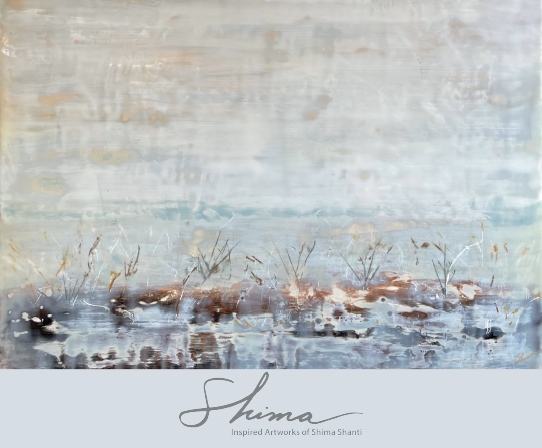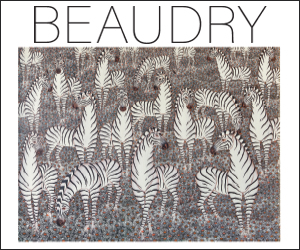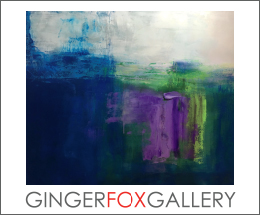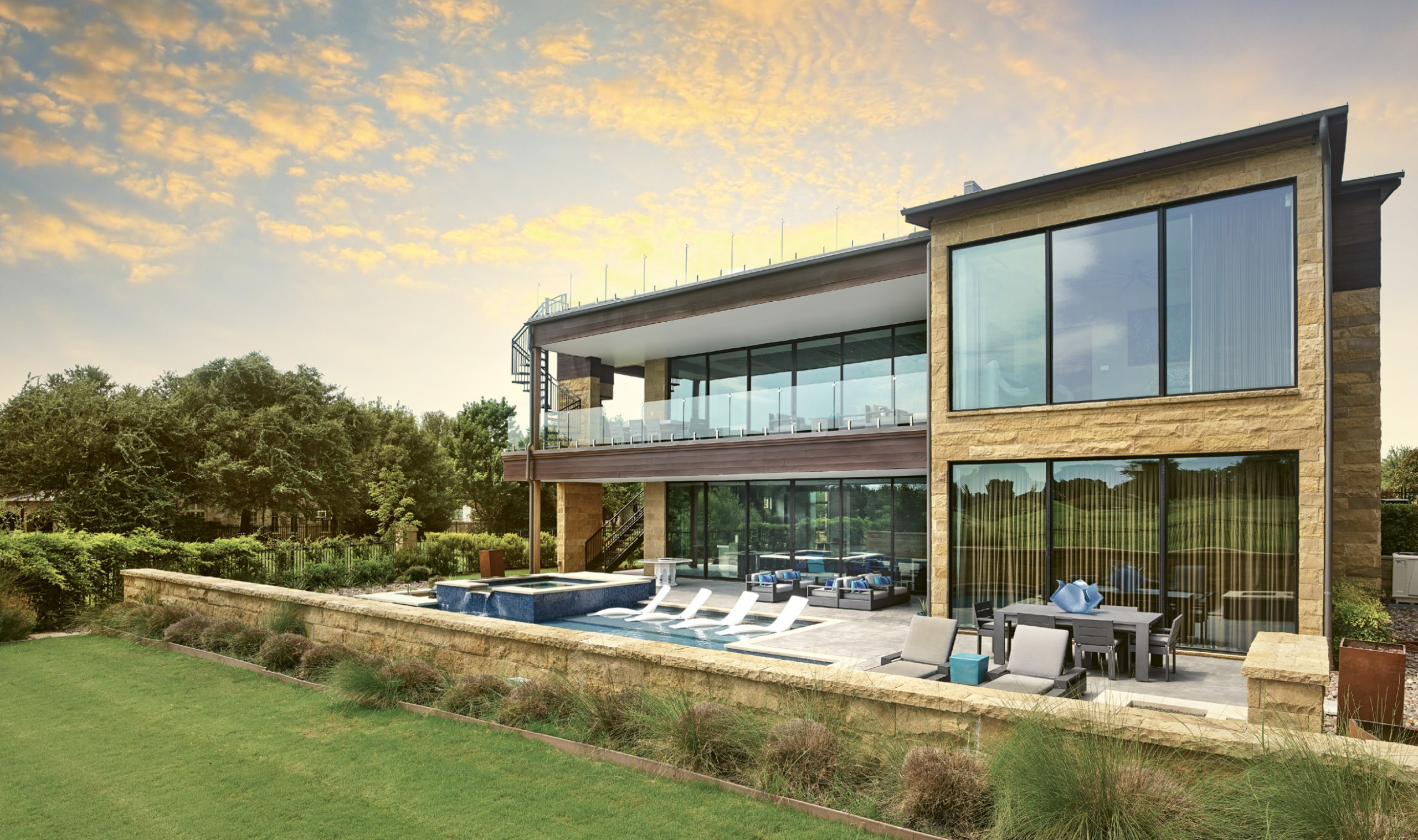
Details that create an involuntary or subconscious brain pause run throughout the house, inspiring curiosity that turns into moments of mindfulness. Being curious is a peaceful state of mind, and the house reflects this magic. Van Trease is a third-generation custom builder of Dutch descent whose dedication to excellence was passed down from his father and grandfather. The Dutch are known to pay attention to detail that elevates work to a work of art, and that heritage plays a role in the builder’s values. Let’s see the rest of the house.
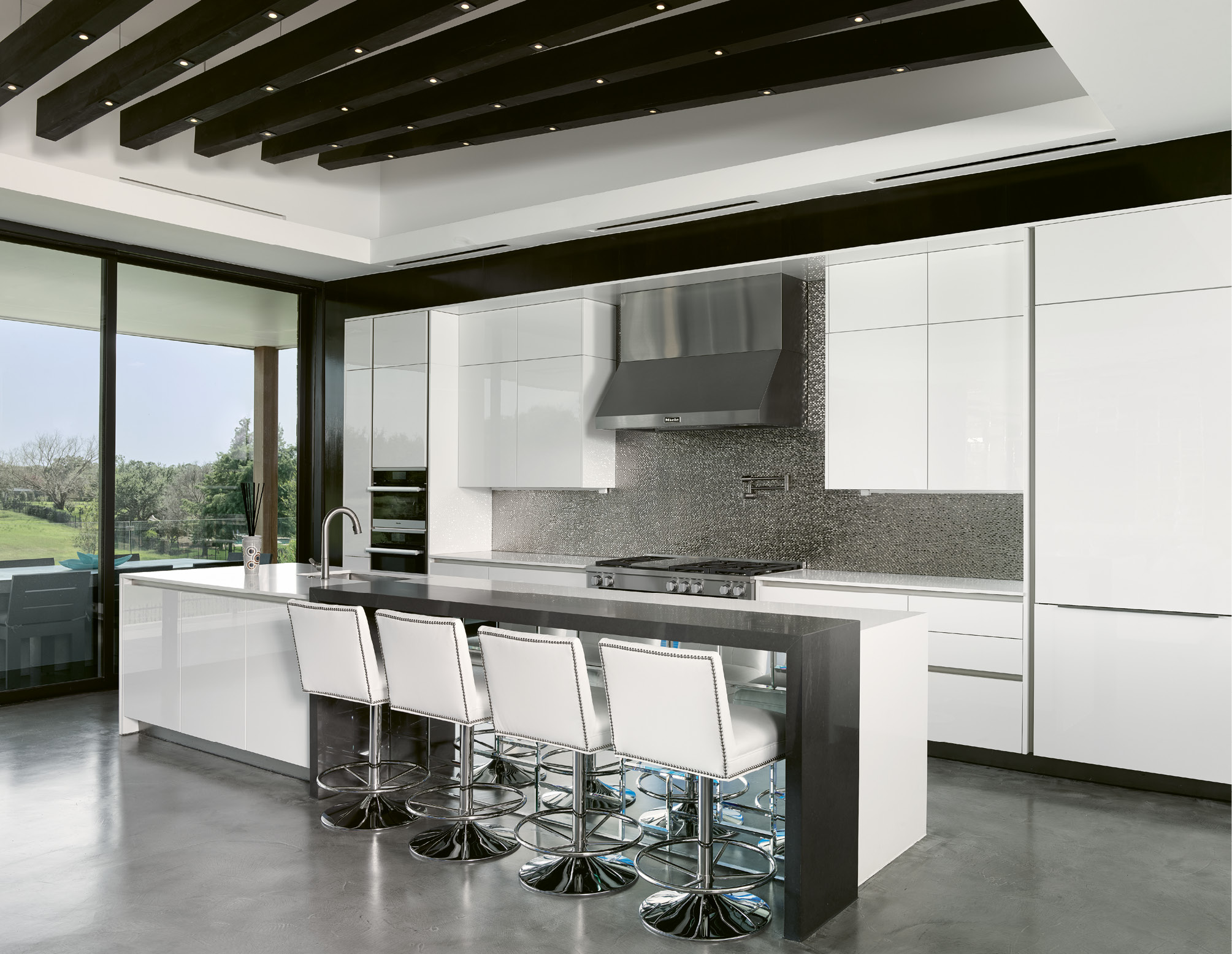
This is a 6,400-square-foot, modern split-level walkout home with four bedrooms, four full baths, two half baths, a game room, two offices, a pool and an outdoor living area. Van Trease built the home in 2015, and when the original owner recently sold it, the buyers asked him to take on a remodel that included adding a glass elevator so their parents could access all floors of the house. The elevator was so important to the new owners that Van Trease’s confirmation that it could be done and that his company would do it was a condition of the sale.
From the entry, we step into an open kitchen, dining area and living room. In the living room, lighted maple beams hang from the ceiling in a way that makes them look as if they’re floating. “They seem to be hung in a random way, but they fit into this orderly envelope,” Van Trease says. “If you stare at them, you’ll start to see the helix formation. They are the DNA of the home.”
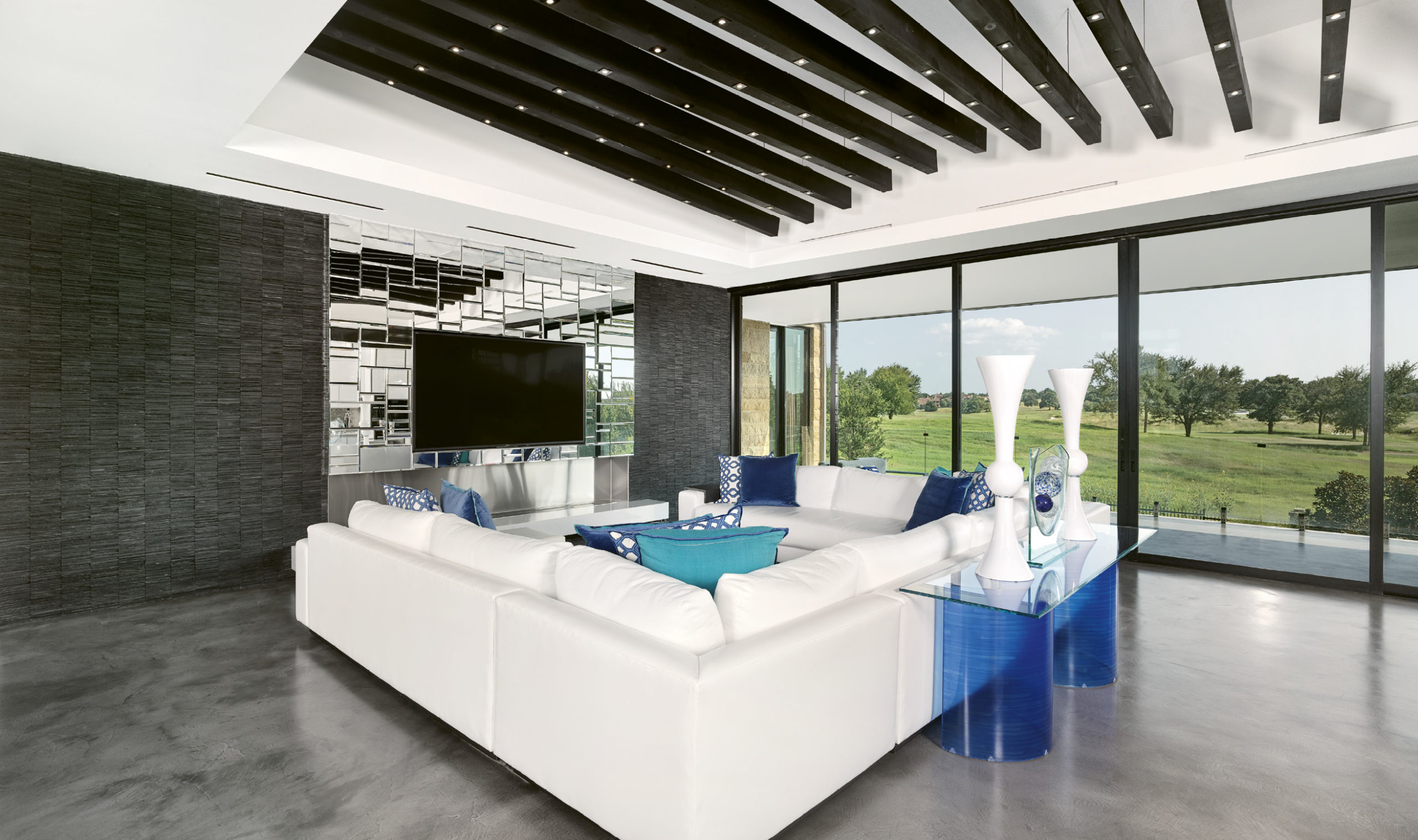
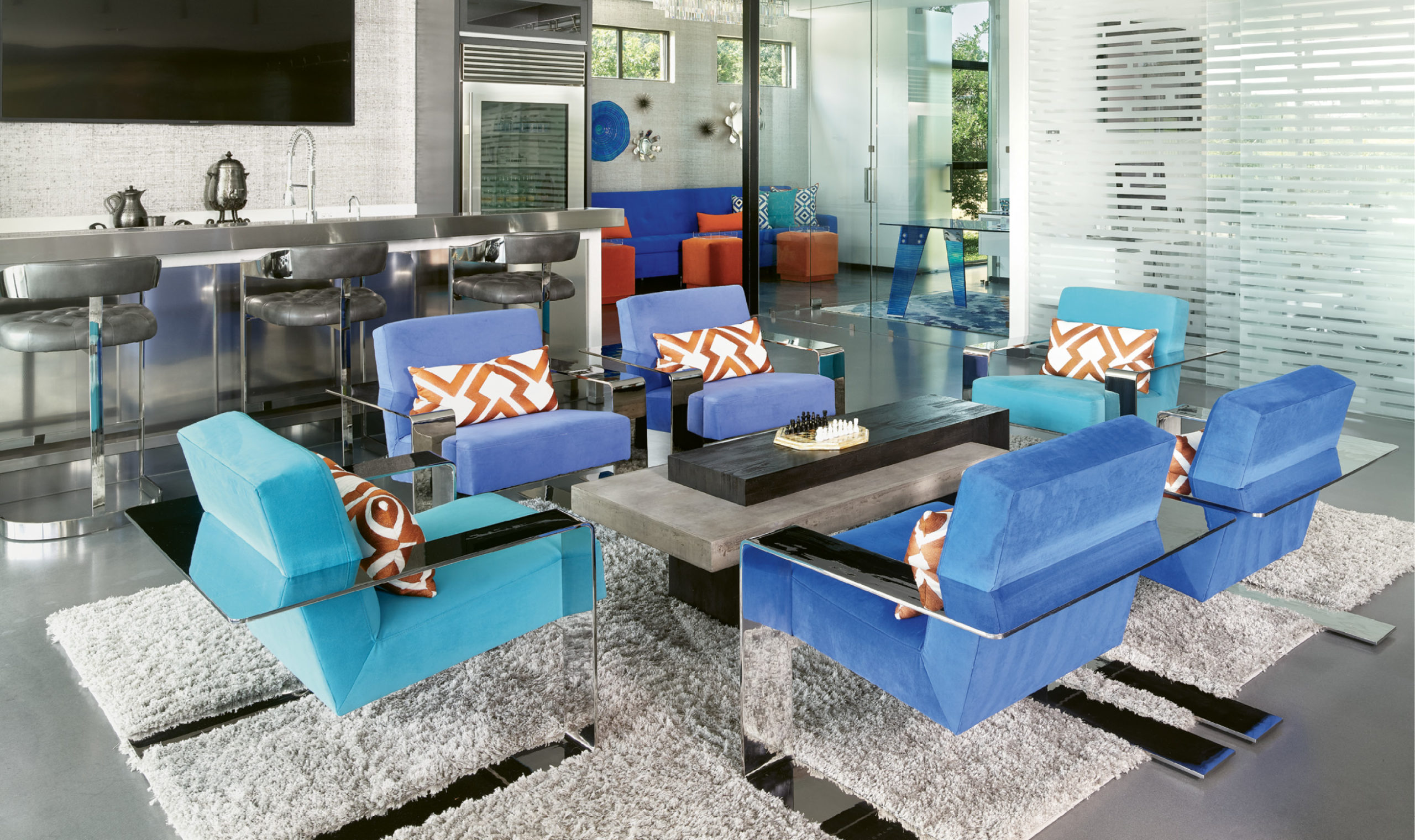
Over the fireplace, mirrors were also cut into random shapes and reassembled as one magnificent focal point. To the left, square lights on the way appear that they were just splashed up there, but nothing that seems random in this home is.
Van Trease included natural elements to keep the modern design from feeling cold, including two walls of thinly sliced volcanic rock flanking the fireplace. The dining area is designed to blend with the living space as part of the room instead of having delineation as a separate space. “Deep ocean blue is a major player in the flow of the house,” Van Trease says. “The chandelier over the table speaks the same language as the chandelier in the entry. They’re talking to each other.”
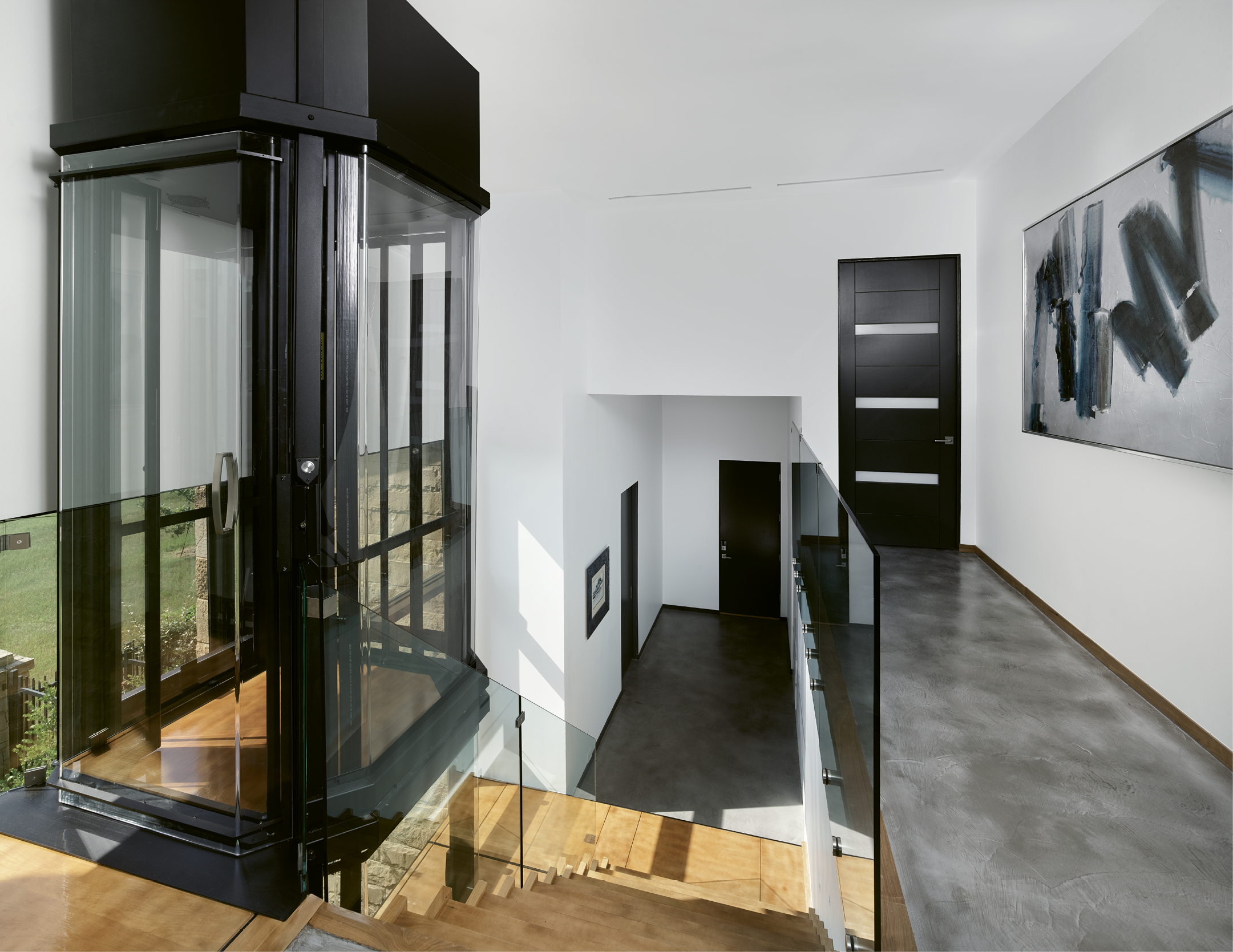
the sale.
In the kitchen, white high-gloss laminate cabinets bounce light back into the room, and the Miele appliances lend a more modern feel than standard Sub-Zero Wolf. The jaw-dropping backsplash, which Van Trease describes as the home’s diamond earrings and bracelet, is porcelain tile with a metallic finish. The house overlooks the fairway of one of the most highly coveted golf courses in North Texas, so to take advantage of the view, the back wall opens entirely to the covered second-floor balcony. There’s so much blue sky it feels like being in the treetops.
Down the hall, turn left, and we find a media room and two secondary bedrooms. Turn right and pass through the frosted glass door, and we enter the primary bedroom wing. The gallery hall is mesmerizing; lights inside the wall and the floor make it feel like sunshine is always spilling into the hallway. In the primary bedroom, the polished concrete floors that run throughout the house provide strong contrast for soft furnishings and textiles. The windows face west, giving the homeowners a front-row seat for vivid Texas sunsets. In the primary bathroom, a limestone wall with custom-cut scalloped edges provides texture and movement to this elegant space. Behind the dual floating vanities is a shower with large-format tiles that look like rain.
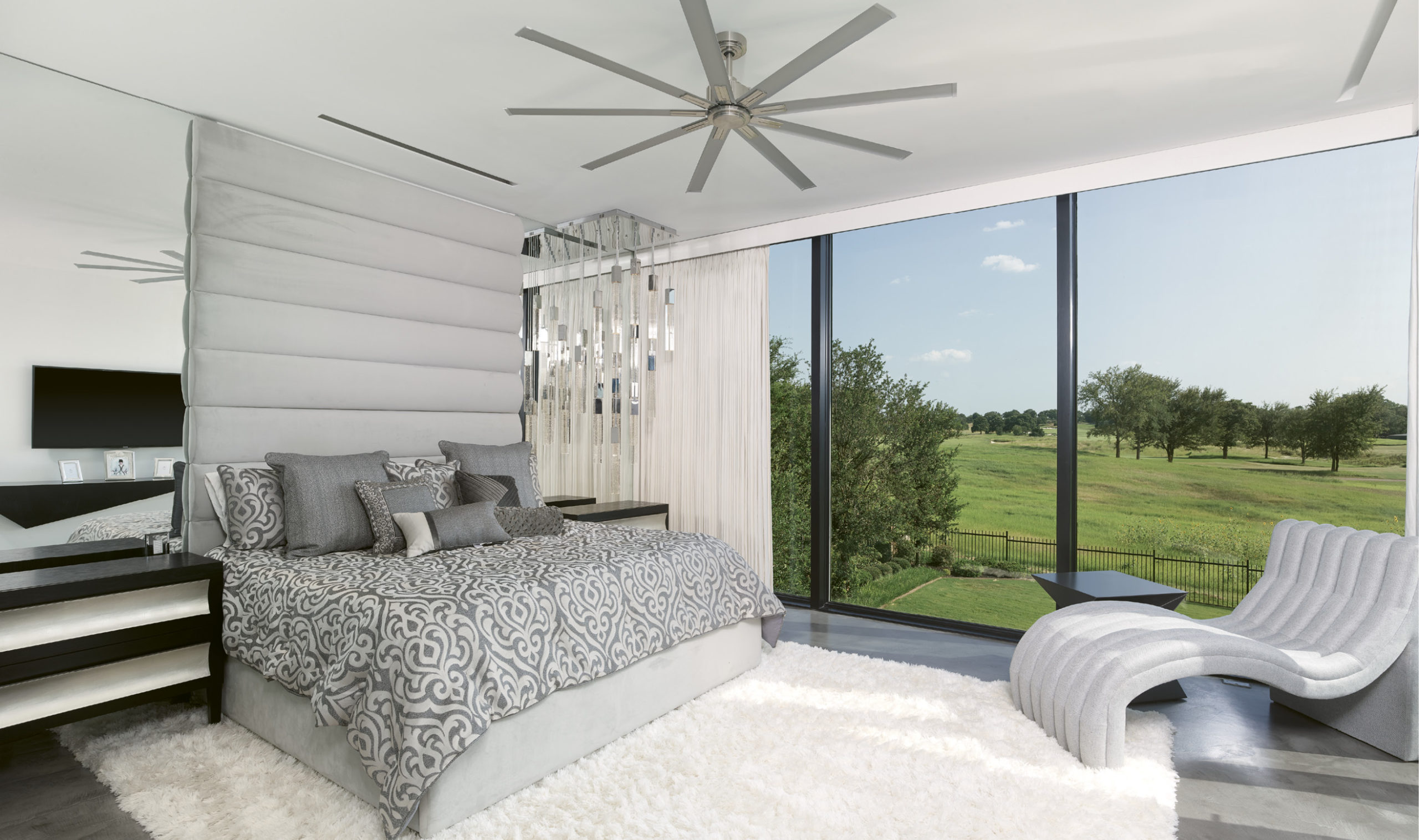
Downstairs is designed for work and plenty of play. The stairway is made of floating walnut treads that extend out of the wall with a steel runner that holds the glass rail to the stairs. Unique sliding glass panels separate the game room and bar, which are open to the pool, from the exercise room and two glassed-in offices. Since we’re here, let’s talk about that elevator. “With a modern house we had to have a modern elevator,” Van Trease says. “The biggest challenge was finding a modern style that could make three stops.” The elevator was custom-made in Canada and carefully assembled on-site.
Through the sliding doors of the back wall is the lower of two long, linear covered porches stacked on top of one another. The pool and outdoor kitchen are surrounded by a 4-foot-high stone privacy wall that makes the outdoor living area feel extremely inviting. The wall is made of 8-by-30-inch Lueders stone, custom quarried in South Texas for this home. Scuppers in the wall create a waterfall that adds a lovely soundtrack to the space. In addition to the pool, there is a sunken kitchen, a hot tub, a swim-up bar and a fire feature that straddles an artificial river that flows to and from the pool.
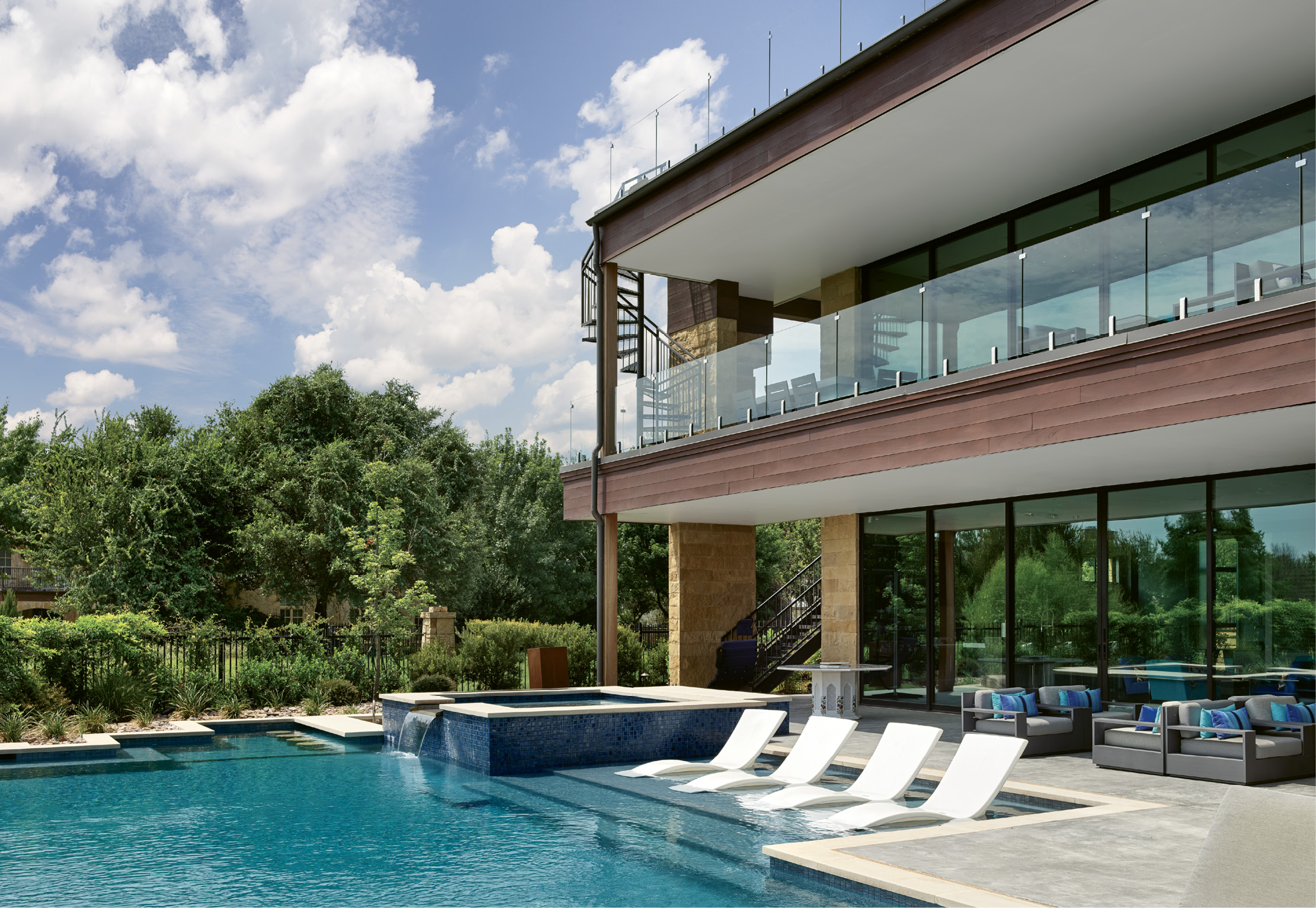
Though there are 300 homes in this neighborhood, the way Van Trease positioned the house on the land, we can sit on the back porch and take in the incredible view without seeing another home. Still, no matter where you look, inside or outside, there is something beautiful to contemplate. “We have a saying: Live artfully and love your home,” Van Trease says. With a home like this, both are easy. *
Robin Howard is a freelance writer in Charleston. See more of her work at robinhowardwrites.com.



