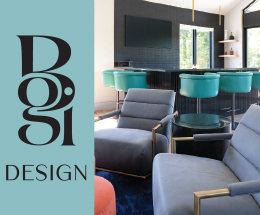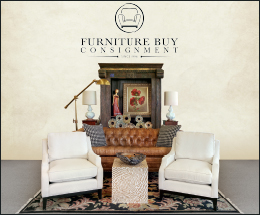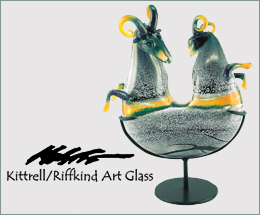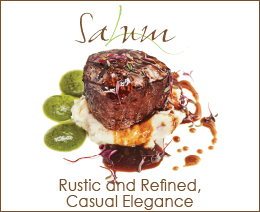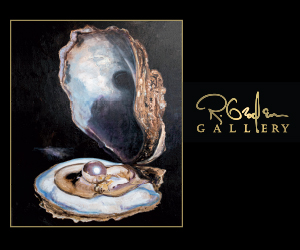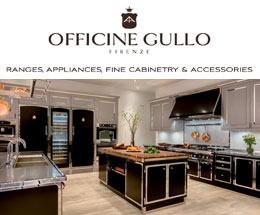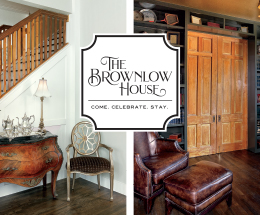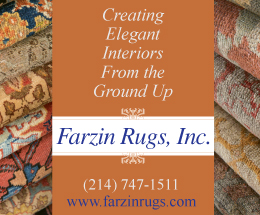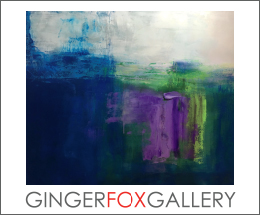
For interior designers like Christina Garcia Lysaught with Layered Dimensions, breaking out of her comfort zone when designing a home is nothing unusual—she thrives on challenges. But Lysaught truly flexed her creativity and experienced design skills when tasked by Ron Davis Custom Homes to conceptualize a harmonious French and modern aesthetic for a model home in the burgeoning Homestead section of Newman Village in Frisco, Texas.

“The styles are completely different and can easily be contradicting,” says Lysaught, who admits she was secretly motivated by the unique challenge of seamlessly bridging the contrasting old- and new-world styles. Adding to the challenge, Lysaught and her team didn’t have the luxury of consulting and brainstorming with a real-life client. “When we work with a client, we usually ask for images or input on things they like, which can help point us in a general direction,” she says. “We didn’t have that with a model home, so we had to develop an imaginary client and envision what they would want in this home.”

Working in tandem with the builder and their strategic vendors, Lysaught and her design team directed all aspects of the home’s interior design, from selecting the color scheme, custom cabinetry, tiles and countertops to finalizing the aesthetic with contemporary furniture and accessories. As a full-service design firm that tackles all aspects of new builds and remodels, everything is process-oriented for Layered Dimensions. “We strive to coordinate and be ahead of construction timelines seamlessly,” says Lysaught, who hand sketches every project. When it comes to a new build, the team starts with the original floor plans and focuses on every detail, from the electrical and plumbing placement to selecting all the materials. “All of these details are specified and presented to the builder so, together, we can visualize and feel how the space will live and function,” she explains.

To garner inspiration for this 8,000-square-foot home, Lysaught began flipping through old coffee table books of French homes and châteaus. This research stirred her to incorporate different structural features and accents, including a striking vintage starburst detail, various textures and a bold color palette to achieve the desired look. “We wanted to use colors like French gray in the home but add pretty whites and modern details in the tile to bring the home into the desired transitional realm,” she says. The team also chose durable products that many modern-day clients appreciate, such as porcelain tile flooring and quartzite countertops. “We needed to make a big yet comfortable impact so people can envision themselves living there,” she says. The result? A striking model home that flawlessly blends the two design worlds and ultimately elicits homeownership dreams.

For Lysaught, the direction of every home design begins in the kitchen. “It always has the most details, and I extend many of these same details throughout the home, so the spaces feel cohesive,” she explains.
Instead of traditional Shaker cabinets, Lysaught played with the home’s grand dimension and chose tall kitchen cabinets swathed in Farrow & Ball’s rich hue “Oval Room Blue” for an updated French feel. “I was nervous the chosen blue was going to be too bold, but when I got the samples, I knew it would make the perfect impact,” she says. In place of ornate crown molding often seen in French homes, she fashioned a stepped molding to frame the cabinetry and featured a vintage starburst detail on the top glass cabinets. The kitchen’s backsplash also echoes the cabinets’ starburst effect but with a modern pattern. The range’s recessed marble hood was inspired by a fireplace that Lysaught spotted in her French home research; clean, straight lines give it a contemporary update.

Homeowners will want to retreat to the oasis of the master bath, where elongated “Oval Room Blue” cabinets extend the central theme of the home, and the starburst effect and stepped molding crowns the top of the cabinets. Rich navy millwork around the vanities adds extra interest and contrast. The cabinets complement the expansive glass master shower, where mosaic tiles from Artistic Tile present an ombré effect, bleeding from navy to a lighter blue and resembling the cabinets. Sconces from Visual Comfort add a beautiful finishing touch to the modern French design.
The classy tour begins as you enter the home, where you are greeted by a stunning dining room with an adjacent wine room, which creates a theatrical focal point. Lysaught reimagined a lifeless, large wall by designing a double-sided glass connoisseur wine room, creating the illusion of a larger space. Plus, there’s nothing more French than having your own wine room for collecting and toasting to your new home with friends and family. A butlery splashed in a deep blue hue, with the recurring starburst-pattern tile in a modern form, offers easy functionality when entertaining.

Towering two-story ceilings reign supreme in the massive great room. Lysaught fashioned an eye-catching fireplace with large-scale tile that grandly stretches to the top and is accented with delicate slivers of gold inlay. Built-in cabinetry in dark blue and white oak lower cabinets with starburst details frame the light fireplace, acting as bookends. “Styling bookshelves is an art form, and it offers people an idea of how they can showcase their personality in their own home,” she says. The design team dotted the room with furniture and accessories with pops of color yet kept it simple, so the space feels uncluttered and offers an easy flow. A catwalk presents the stunning room’s ideal vantage point from above, and the favored starburst effect is replicated once again in the stair railing.

Move to the second floor, where an expansive game room invites everyone to gather and have fun, no matter the age or crowd. “Homeowners can place a game table here; multiple televisions can be mounted for sports nights. All kinds of fun activities can happen here,” advises Lysaught, who chose to feature a gorgeous bar. “We wanted to show that this area can be truly functional and flexible with a lot of storage as a bonus. It’s a place to showcase as a bar, drinks for kids or even serve as a secondary kitchen.”

While Lysaught repeated many of the same architectural details as the lower level, she managed to infuse a different vibe with stained and higher contrast elements, like black countertops and a small-scale metallic mosaic backsplash. Additionally, a striking gold inlay on the front of the bar catches the eye, and yet there’s a nod to French caning on the insets of the wooden cabinets that flank the bar. It’s a place that Lysaught can picture herself, and, hopefully, others will feel right at home. “I think it turned out beautifully, and the design is timeless. I would totally live in this home,” she says.

Angela Caraway-Carlton is a Miami-based freelance writer, travel and lifestyle expert, and television producer. Her works have appeared in Indulge Magazine, Time Out, Elysian, Aventura, South Florida Luxury Guide and Modern Luxury Weddings South Florida & the Caribbean. Caraway-Carlton has covered lifestyle trends in South Florida and beyond for more than a decade.



