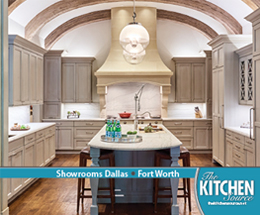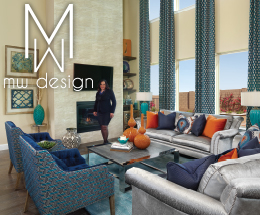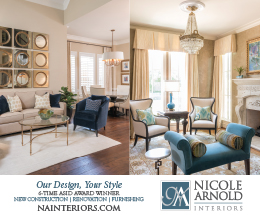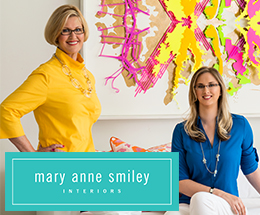While there are challenges with designing a new construction dream home, the true test of a designer’s skill is reimagining interiors for an existing structure. The house we’re going to see today is an 8,000-square-foot, three-bedroom, six-bath Tudor Revival family home in Highland Park. Built in the early 1900s, the house was designed for the way families lived and entertained more than a century ago. At the time, American Tudor homes were characterized by chunky elements and dark wood details. The largest room in the house was for looking at rather than living in, while the smallest room in the house was where the family spent time together.
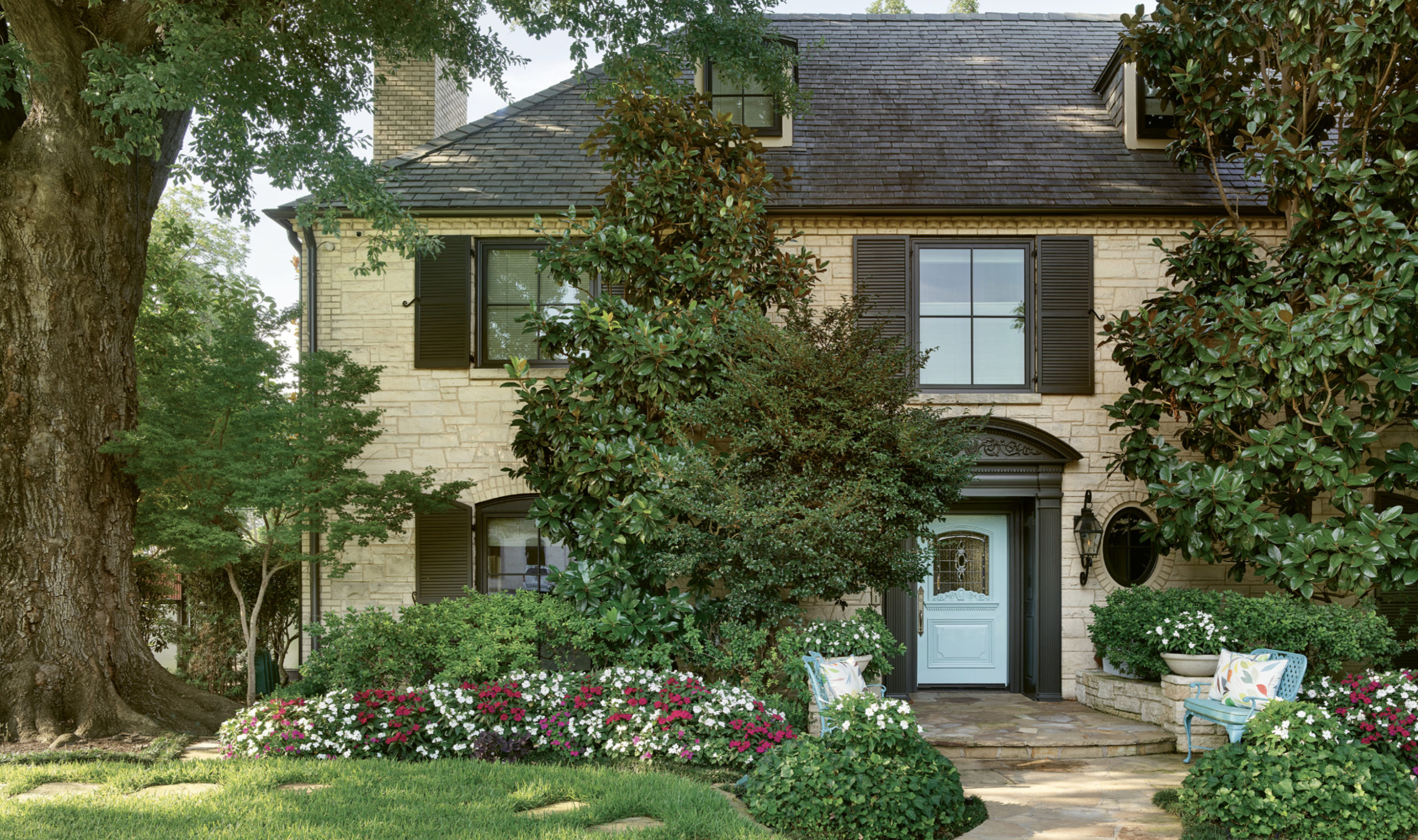
Twenty years ago, this beautiful residence passed from aunt to niece, who, when she got married, tasked interior designer Mary Anne Smiley with a renovation. Two decades and two teenage sons later, another renovation was to help the house suit the next iteration of family life. Smiley’s challenge was to update the interiors to provide more living areas for the family, create room to entertain at least 10, and allow two teenagers to have their own space for gaming and entertaining friends. It was essential to the client to continue incorporating some of her aunt’s art and furniture, and important to both Smiley and the client to respect the history and architecture of the house.
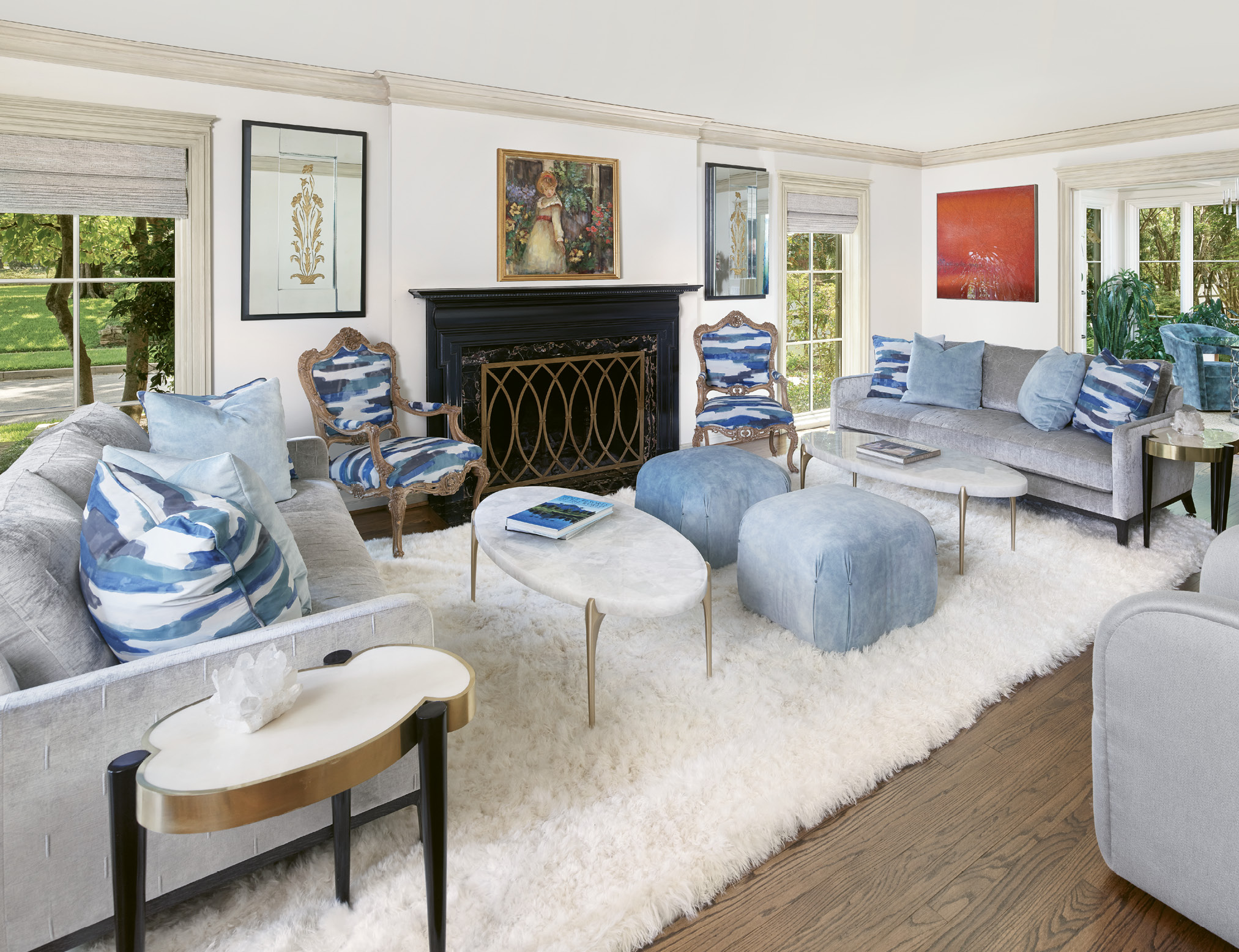
“They love this house; it’s very dear to them,” Smiley says. “But they needed it to be more user-friendly and to suit how the family lives now. We created an updated version of the home’s original personality with contemporary finishes and furnishings that still feel appropriate.”
As we enter, the circular foyer has a powder room and dining room to the right and a formal living area to the left. Smiley updated the entry with Venetian plaster, a historically appropriate update for a Tudor, and refreshed the powder room with an antique mirror and sconces. The elegant hand-painted mural that was completed during the first renovation was left intact.
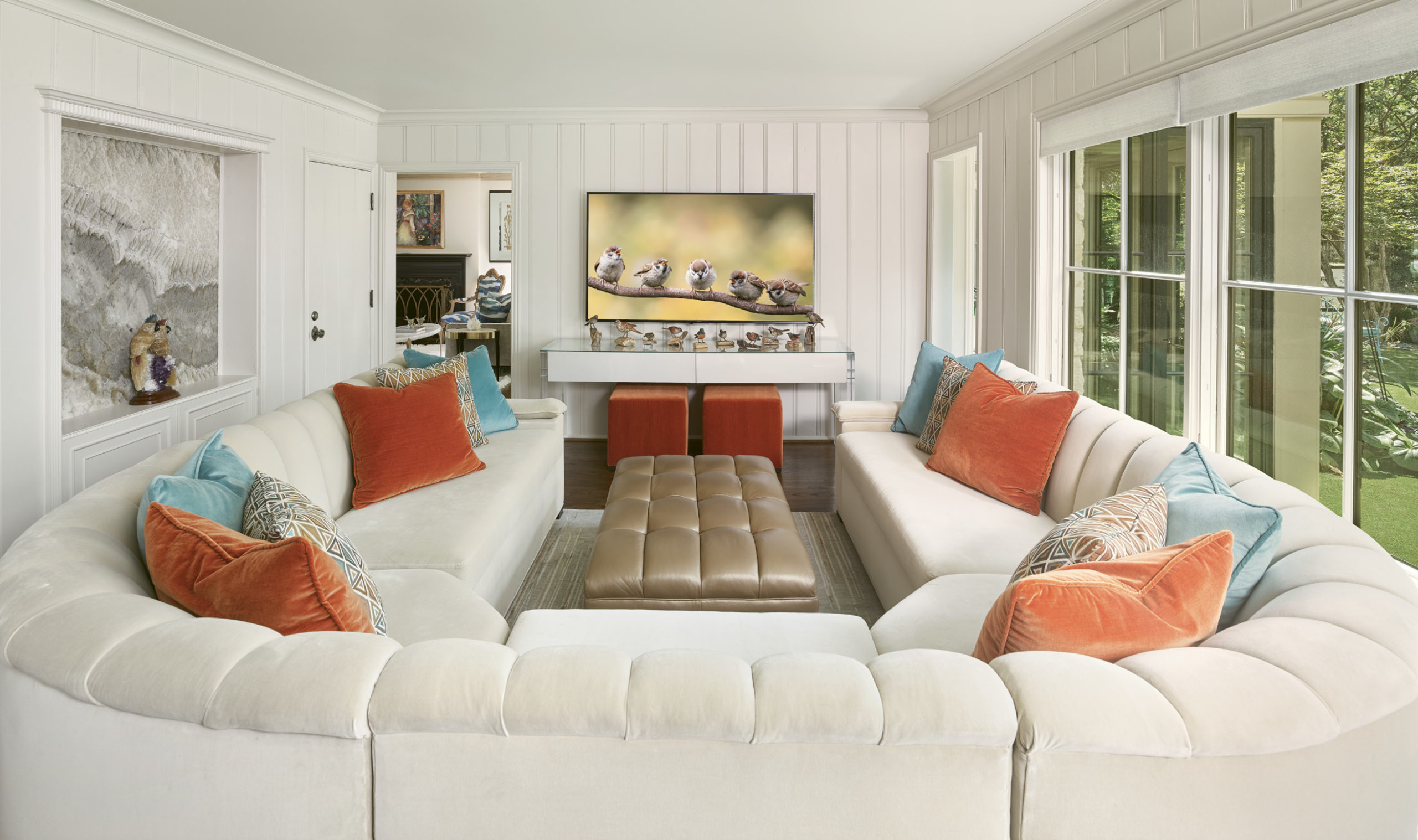
In the dining room, Smiley covered the walls and ceiling in Venetian plaster and hung light, white draperies. She kept the existing buffet and cabinet, which had belonged to the client’s aunt, but changed the finish from the original heavy dark brown to a pale silvery green lacquer. The unique dining table that seats 10 has an acrylic base of soft gray and a 3-inch-thick crackled resin top. Dining chairs by Nancy Corzine are covered in hand-painted velvet.
In the living room, initially, there was a sofa on the right with two chairs and lots of big wooden furniture around the room, which left little room for guests. “The whole idea of this room is if you have 10 for dinner, you can fit 10 in the living room for cocktails and conversation,” Smiley says. The two French chairs were heirlooms, but the original dark finish and tapestry upholstery didn’t fit the new aesthetic. Smiley updated them with a hand-painted silk stripe fabric and used them as accent pieces flanking the fireplace. She added two small sofas that would fit the room’s scale, plus two contemporary chairs and ottomans that can be used for seating or as footstools. She also added two coffee tables with quartz crystal tops and a massive, luxurious alpaca rug. “We wanted to use a lot of unique and upscale finishes that would contrast each other and add panache to the room,” she says.
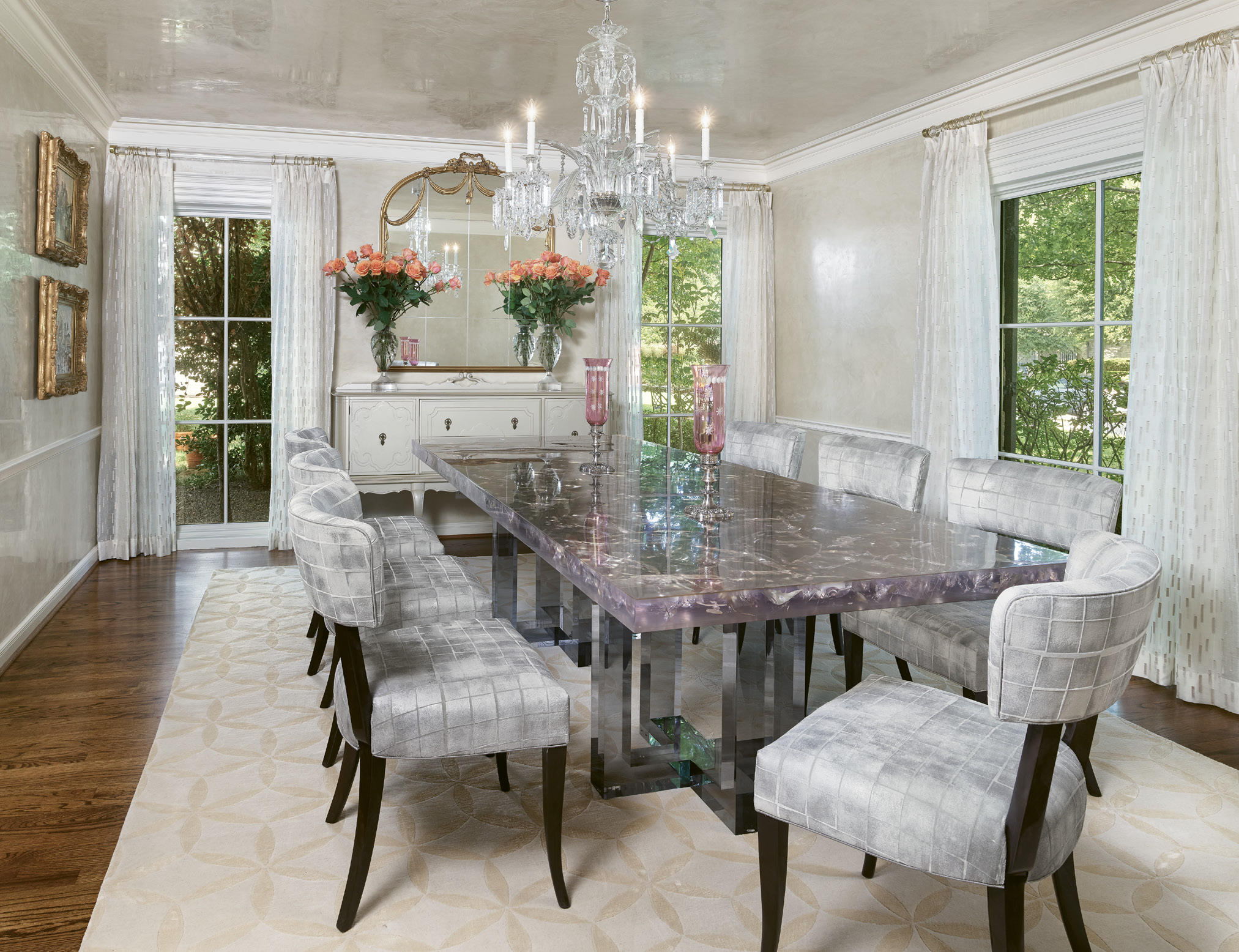
From the living room, we enter the sunroom, where Smiley made significant changes. New windows open up the room to the expansive lawn, and a round table with seating for four can be used as a game table or as a serving table for entertaining. Just outside the sunroom is the door to the backyard. Smiley took the pattern from the cushions in the living room that the homeowner liked and had a custom Sicis mosaic tile created for the floor. The client wanted to use her existing patio furniture outdoors, so Smiley had it repainted and reupholstered with bright cushions and pillows.
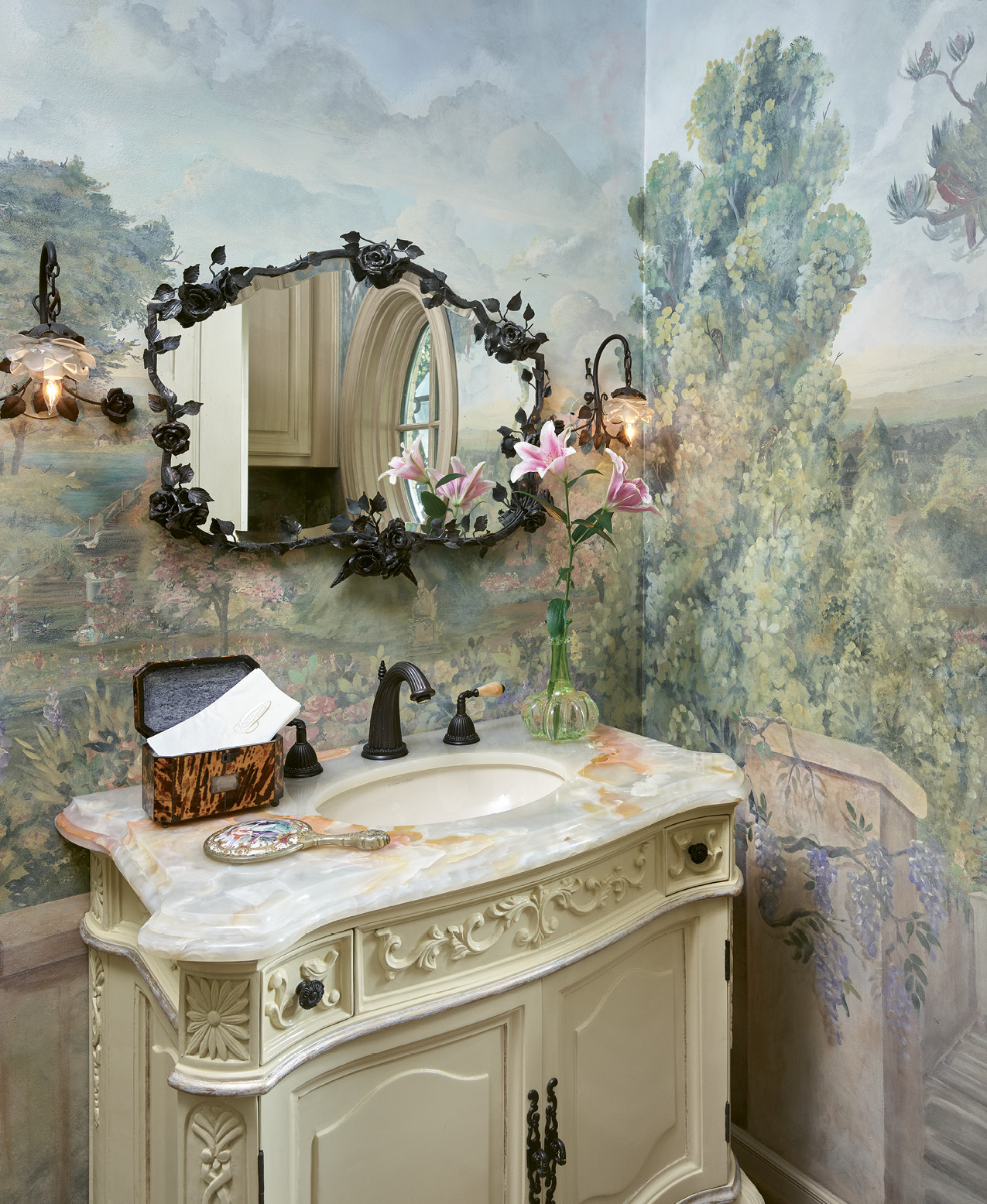
The den was a particular challenge. The homeowner envisioned using this narrow room as an informal living room for the family, and she wanted a U-shaped sectional so everyone could hang out together. Smiley removed the wall that separated the room from the kitchen and had a sectional custom designed on a small scale. She then added a custom-built console that stores ottomans for extra seating.
One of the most functional updates to the house was the creation of a media room for the boys. “This was a cavernous space that wasn’t being used,” Smiley says. “They wanted a place for their sons to play video games and a place where they could have friends spend the night.” The custom Roche Bobois sectional converts to sleeping sections and can accommodate four. There are three TVs—two for gaming and a larger one for movies.
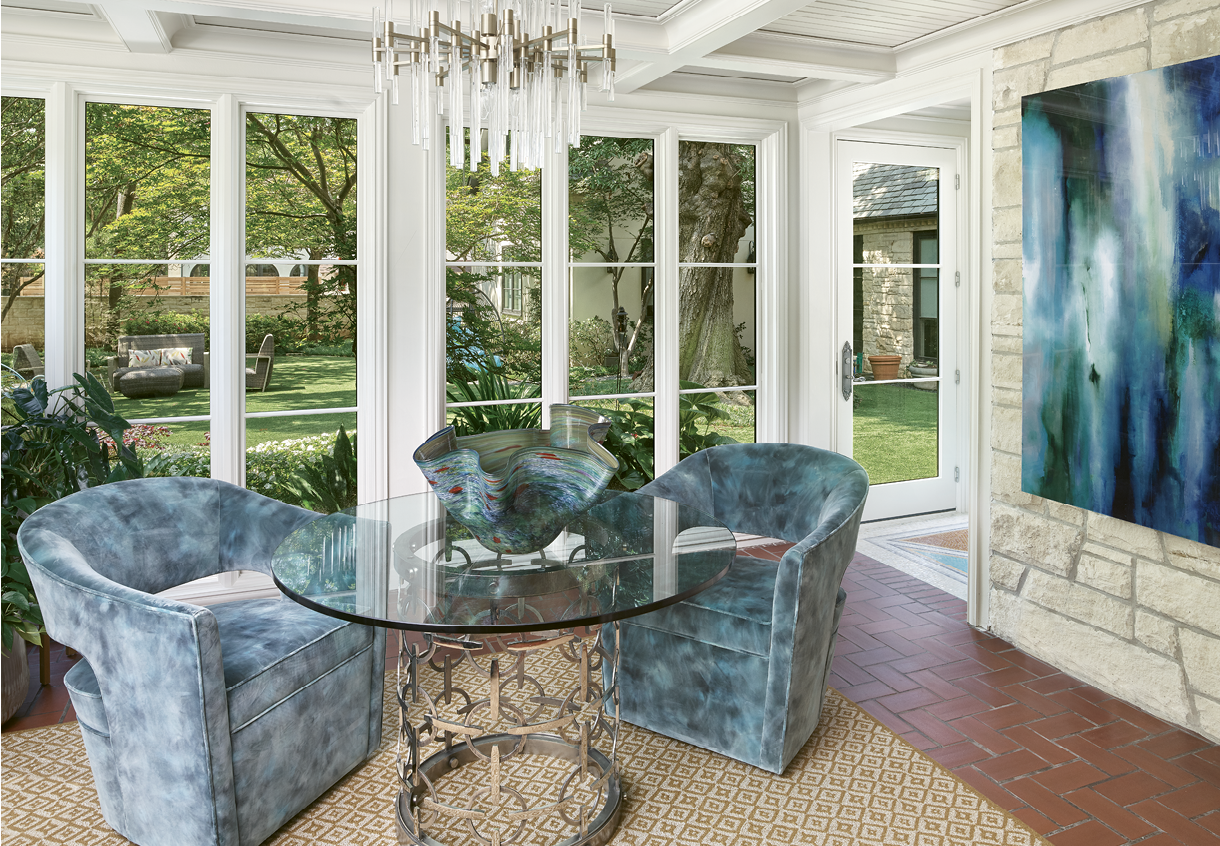
The client had purchased a red refrigerator for the space, so the designer used it as an anchoring color for the room. “So much of what goes with gaming goes really well with red,” Smiley says. She designed the cabinets to perfectly accommodate gaming equipment and the console under the TV for auxiliary electronics. In the kitchenette, whimsical wallpaper is made from tiny strips of comics and newspaper advertisements that were woven together.
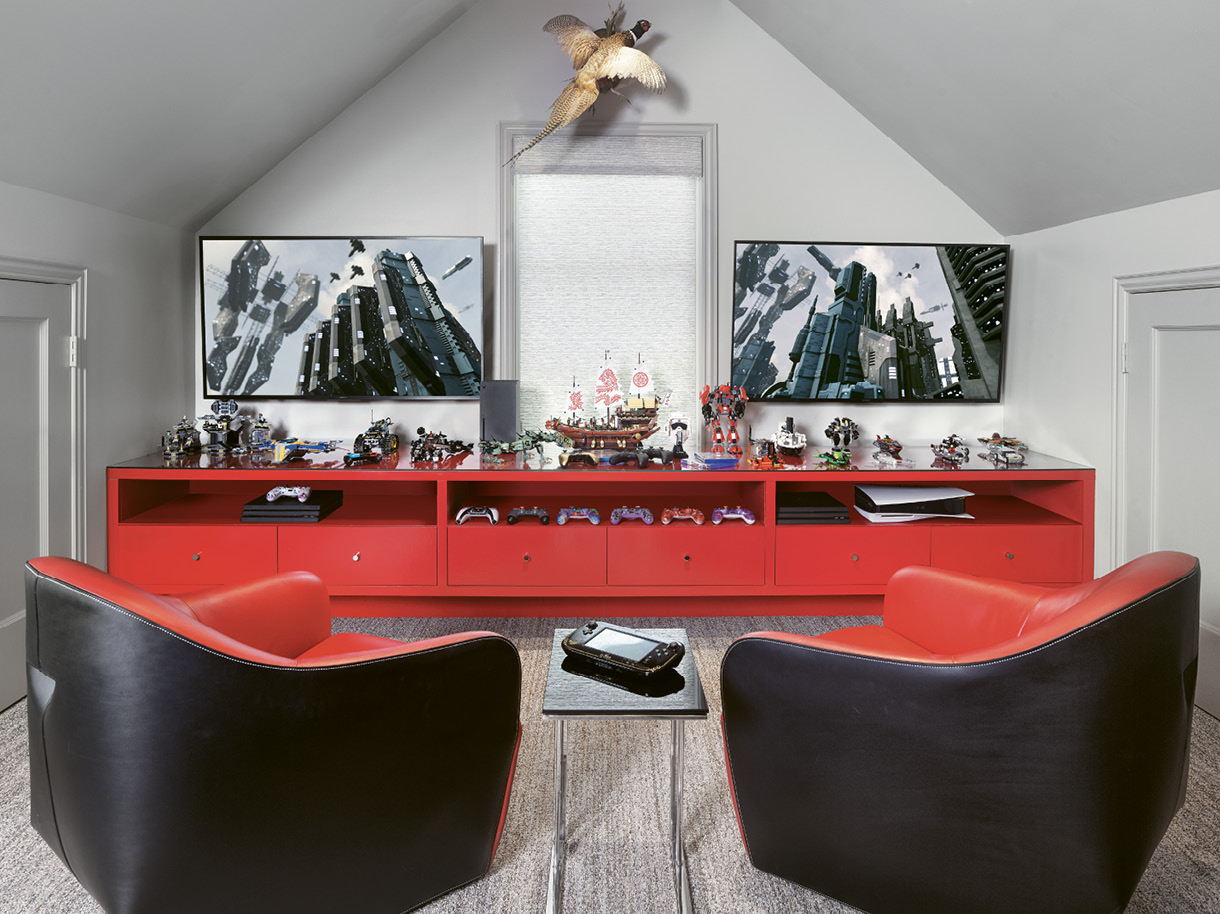
Taken all together, the renovation is perfect for relaxed, modern family life but pays respect to its history and the historical nature of the architecture.
“I’m known for my use of bold color, so people may think this house isn’t typically what I do,” Smiley says. “However, we do a lot of projects that have a traditional feel. What I do best is make the best of the space for my client.”
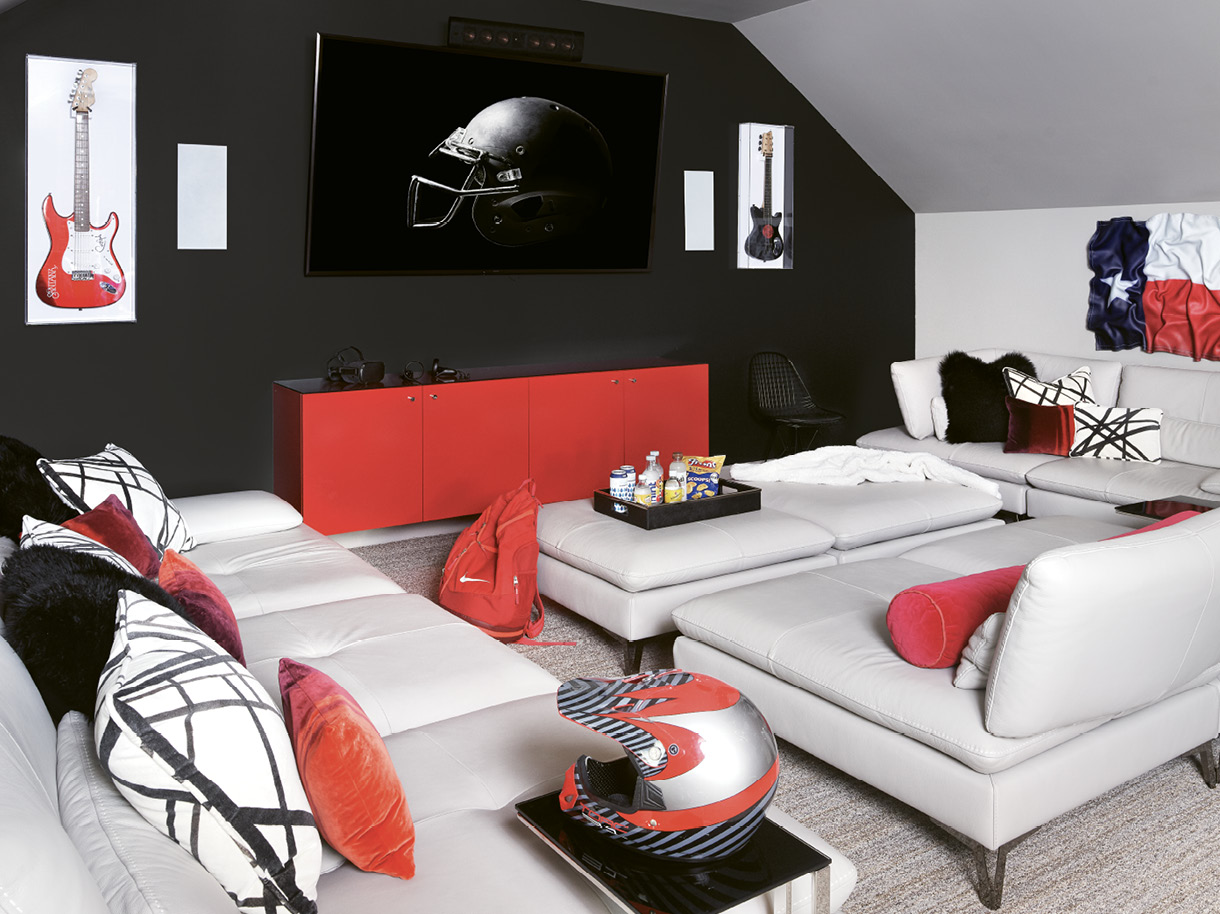
Robin Howard is a freelance writer in Charleston. See more of her work at robinhowardwrites.com.




