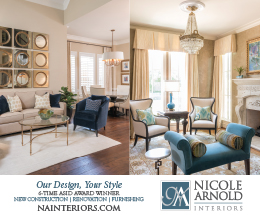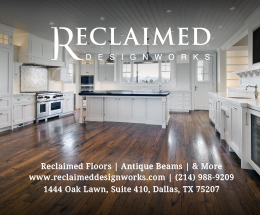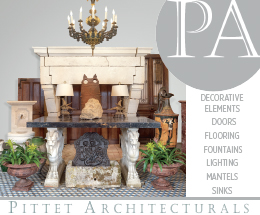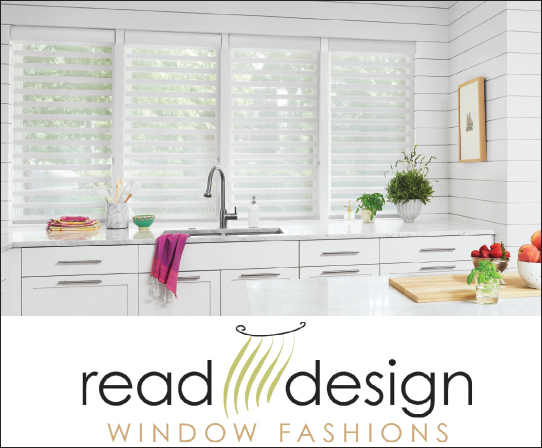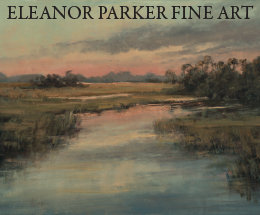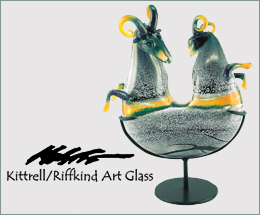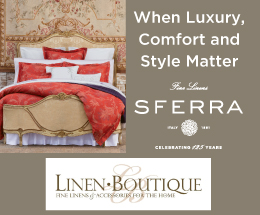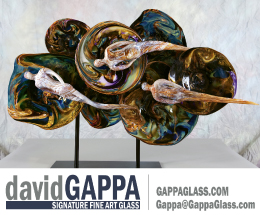Combining the homeowner’s modern and traditional sensibilities, the architects at Wernerfield dreamed up a cozy curbside stunner.

A solid walnut table by Gervasoni sits center in the home’s living room. Two adjacent, plush Tentazione chairs by Mario Bellini for Cassina flank the table. Lorraine Tady’s Elevation-vator helps conceal the room’s television.
With compromise comes beauty. As proof, just look at the modern masterpiece in Preston Hollow conceived by architects Paul Field and Braxton Werner of Dallas’ Wernerfield. When a young married couple with distinctly different design tastes wanted a home that combined their modern and traditional sensibilities, the architecture team dreamed up a cozy curbside stunner that shows how magnificent meeting in the middle can be.
The project started as a typical remodel of a 1960s Texas ranchburger-style home. Was the home too close to the street? Yes. Did it take the best advantage of the property’s sparkling pond? No way.
Wernerfield’s solution was to start from scratch. Down came the ranch home, with the exception of the main fireplace, and in its place rose an ode to modern design that’s slick, but not intimidating, current, but not cliché. The remnant of the old house became the fireplace seen at the front entry court.
“It became clear that a ground-up situated on a different part of the one-acre lot would be a better solution,” Field says. “This allowed us to push the home farther away from the street and locate it in a part of the property that would have better views of the pond.”
When it came to converging the couple’s two aesthetics, the architects knew that the home’s exterior would be their first major hurdle. At a glance, the home is a modernist’s daydream. Clean lines coupled with large windows and white stucco lend themselves to the husband’s taste. However, when those elements are balanced with reclaimed wood siding (sans any glossy treatment) and stacked-stone walls from Granbury, Texas, the result is the architectural equivalent of jumping the broom.
The Cestone couch by Antonio Citterio for Flexform anchors the family’s den. Rice chose the piece for its attractive leather backing, which faces the outdoors. To its left stands a 1950s Monza Triennale floor lamp by Gino Sarfatti.
Wood furniture helps bring warmth to the family room. In the center, cleat boxes by Common Design can clasp together for makeshift form and function. Vintage bench by Edward Wormley. Sliding the hanging wood panel, sourced from the home’s exterior, reveals a television.
The property’s Poliform kitchen seamlessly blends into a dining and living space. The reclaimed wood used throughout the home pulls double duty as a frame for the kitchen cabinetry.
Two rosewood and saddle leather 925 chairs by Afra & Tobia Scarpa for Cassina sit in front of the home’s stone fireplace. The stone is sourced from Granbury, Texas.
Rice’s favorite pieces in the home are the two imported yellow VVD chairs by Vincent Van Duysen for B&B Italia. Geometric side tables and a daybed by Jean Prouvé complete the space.
“Corten steel and drystacked stone were materials that also helped to bridge the gap between the couple’s design tastes,” Field says. “The stone and rusted steel had the rustic appeal that the wife liked and allowed the house to be modern without feeling too cold to her.”
Next on the couple’s mustlist was something every Preston Hollow homeowner wants, but few have: privacy. Wernerfield opted for a C-shaped floor plan as a solution. While large, airy windows dominate the portion of the house facing the master-planned courtyard, the home’s street-facing facets are obscured by cleverly placed stonewalls and low-lying windows.

A vintage British cabinet greets visitors at the entryway where Travis LaMothe’s Titled Painting #1 resides. Sterling and gold vases from Afra & Tobia Scarpa complement work from Dallas photographer Emily Stoker.
“The idea was to bring in natural light and instill a sense a play without allowing direct views to the drive,” Field says.
The home acts as a frame for the contemporary courtyard designed by landscape architect David Rolston. Layered and lush, the courtyard features a small pool that blends seamlessly with the property’s pond. Certain vantage points could trick you into thinking this is lakefront property.
“The key is to approach every project on a holistic level and work with other designers that share a similar conceptual approach,” Field says. “If you have the architecture, interiors and landscape all working together, then you have the opportunity to create something very special.”
Exposed beams and large windows give the home’s great room an airy feel. Sofa by Joe D’Urso for Knoll is a find from the early 1980s.
The home’s master bed makes use of simple linens that Rice thinks “lean toward the unmade.”

The home’s master bed makes use of simple linens that Rice thinks “lean toward the unmade.Occupying a corner of the master bedroom is a 1960s vintage Bwana chair by Finn Juhl for France & Son. A TAB reading lamp by Barber Osgerby for Flos stands close by.

Expansive windows dominate the C-shaped home, giving way to unobstructed views of the property’s lush courtyard, designed by Dallas landscape architect David Rolston.
Leading the charge for the home’s interior was Dallas designer Joshua Rice. When working with the couple to strike the same balance between modern and traditional design, Rice was given a certain chandelier as inspiration. The piece, which features a formal light fixture encased in clouded polyester, was a microcosm that morphed into a motif for the home’s interior direction.
“I didn’t want to fall into the trap of trying to make the home too stringent,” Rice says. “The house was already warm. The wood floors had a lot more figuring and knotting than a typical modern house has, so I tried to build off that balance.”
Rice sourced high and low for the home’s furnishings. Ultramodern side tables flank vintage Italian couches, while abstract art is utilized to obscure televisions. Each piece culminates to deliver an interior that feels carefully curated, but never cold.
Like any solid marriage, Wernerfield’s work on the Preston Hollow property succeeds thanks to ample give-and-take. When each modern feature is met with its traditional adversary, harmony flourishes. It’s all enough to make you say, “I do.”
Chase Wade is a Texas-based freelance writer. Drop him a note at chasewadewrites.com.











