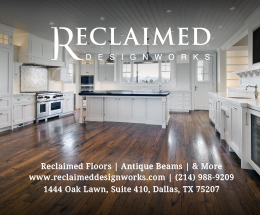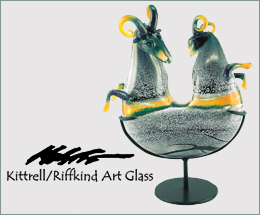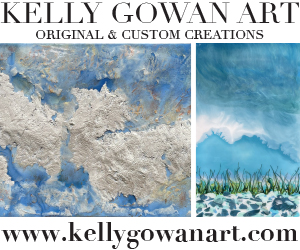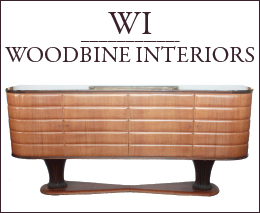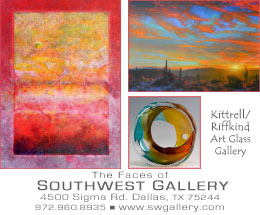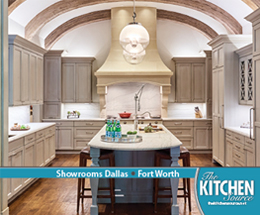A mix of modern materials was used on the exterior and interior of this luxury home in the Willow Bend neighborhood of Plano.
“The beauty of this house is strikingly evident through the modern mix of materials—inside and out,” says interior designer Traci Connell about a recent lakeside home project in the well-established, affluent Willow Bend neighborhood. “We started at ground level with every build specification and dressed it down to the last accessory.”
Connell was brought onto the project by the homeowners, a blended family with three young children, who were relocating to the new house from another one just a few minutes away. “They liked the neighborhood and schools so much, and when this stunning lot came available with a teardown, they jumped at the opportunity to build on the lake,” says Connell. “They were able to design a home that fit their tastes, and their lifestyle as a growing family as well.”
Breaking from what she describes as status quo for new construction in the area, gray and white transitional styling with a lot of curves and flutes, the direction for the new house was refreshingly contemporary, with a bit of a modern-industrial feel and lots of texture, angular spaces and details. “It’s a nice mix of linear-stack brick, stucco, bronze metal windows and ipe wood, without going too Hill Country,” notes Connell.
Inside, that concept is translated into a palette of warm tones—creams, blacks and deep camels, which match the natural color of the ipe—all of which was heightened by a geometric flair. For instance, at the entry, a focal point from which you can see straight through the house to the lake, Connell specified creative accents for a zigzag stairway. Oak treads and bannisters that match the flooring offset a backdrop of crisp white wall, as well as a creative secondary wall customized with a multidimensional wall treatment.
“Rather than stone, which a lot of people do, or another type of wall covering, it’s pieces of MDF applied in a distinct pattern and then painted,” explains Connell. “It added a little dimension and wasn’t that expensive to install.” A custom steel front door with a series of cutouts and a black-and-white cylinder light fixture hung from the second story complete the picture.
Selection of tile for a dimensional backsplash, followed by quartz countertops, set the tone for the kitchen, which opens onto a breakfast area as well as a comfortable family room. “The client didn’t want white cabinets or trim,” explains Connell. “We selected dark gray for interior doors and trimwork as a contrast. To continue the play on the lake view, we went with a lighter, rift-cut wood for cabinets and neutral, stained white oak floors throughout.”
A Bernhardt chair anchors the décor in the living room, which includes a Vanguard sofa, bench and lamp from Arteriors, and a Feizy rug and accent tables from Noir Furniture. The pair of Vanessa occasional chairs, covered in destroyed black leather, and the Cardosa coffee table are by Resource Decor from Stacy Coulter.
A console table from Noir furniture, with drum-style ottomans from Arteriors and a lamp from Currey & Company, greet you at the entrance. Connell created a bespoke secondary wall, customized with a multidimensional wall treatment.
A contemporary rug from Loloi Rugs frames the formal dining area. The table is from Resource Decor with Nathan Anthony chairs. The art was sourced from HLW Design. Matching silhouette face lamps are from Global Views.
Soft goods, including wool Feizy rugs and faux leather counter stools by R. Jones at the kitchen island, continue the theme, as do color-coordinated furniture selections for the family room and an adjoining dining room. “The owners did not gravitate to color, so we kept the palette more monochromatic and textural,” says Connell.
Furnishings in the family room were kept low, so as not to hinder the view through to the outdoors, and upholstered with natural fabrics, such as leather, which is both elegant and family-friendly. “We call it ‘ease of glamour,’ the look of luxury with low maintenance,” she says. “We want our clients to actually live in their homes.” A bench by the porcelain fireplace and built-in cabinetry on each side further the usability of the room.
Breaking the ban on strong color, Connell chose to address the home’s main dining room and study differently. “We pushed the limits by integrating a little navy blue into the dining room,” she says. The navy linear rug and abstract painting from HLW Design pair well with the tall-back, cream-colored Nathan Anthony chairs and Resource Decor white dining table. Against painted black walls in the study, elements of kelly green accent a custom bookcase with diamond-shaped shelves as well as a customfinished, slat wood desk from CFC.
Connell designed the spacious kitchen with warm tones and chose a dimensional backsplash as well as quartz countertops. Barstools are from R. Jones.
A Milo desk from Custom Furniture LA sets the tone in the home office. The art is sourced from Leftbank Art.
Installed in January, the completed home is a testament to both Connell’s thorough, creative approach and her involvement from beginning to end. “It’s a real win-win—new build and furnishings together,” she says. “The best thing for me is when we finish some spaces and a client wants us to do more. The owners are thrilled and absolutely loving it. That’s all we could ask for.”
Linda Hayes a freelance writer from Aspen, Colorado, specializes in architecture, design and the luxury lifestyle. Her articles have appeared in publications including Luxe, Hawaiian Style, Mountain Living and Elle Décor.









