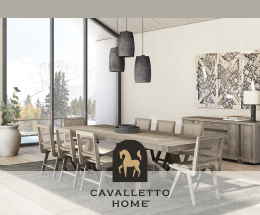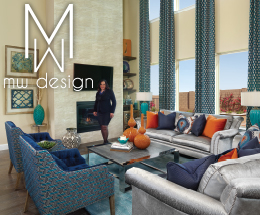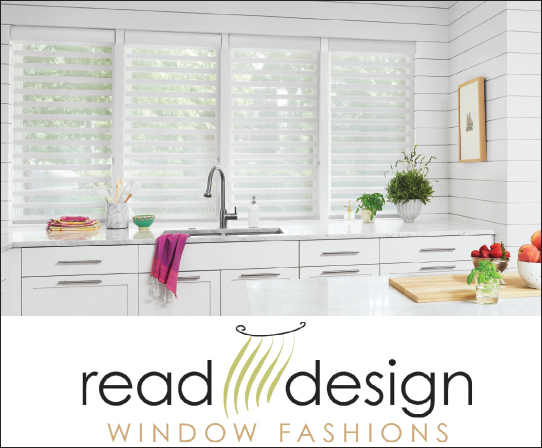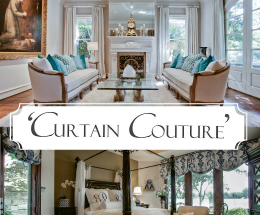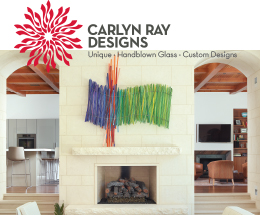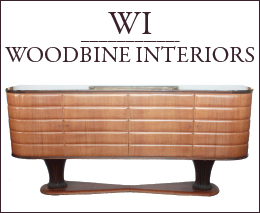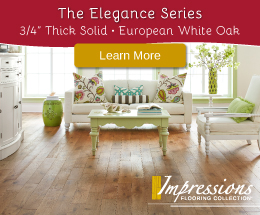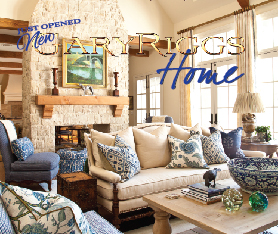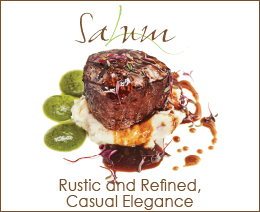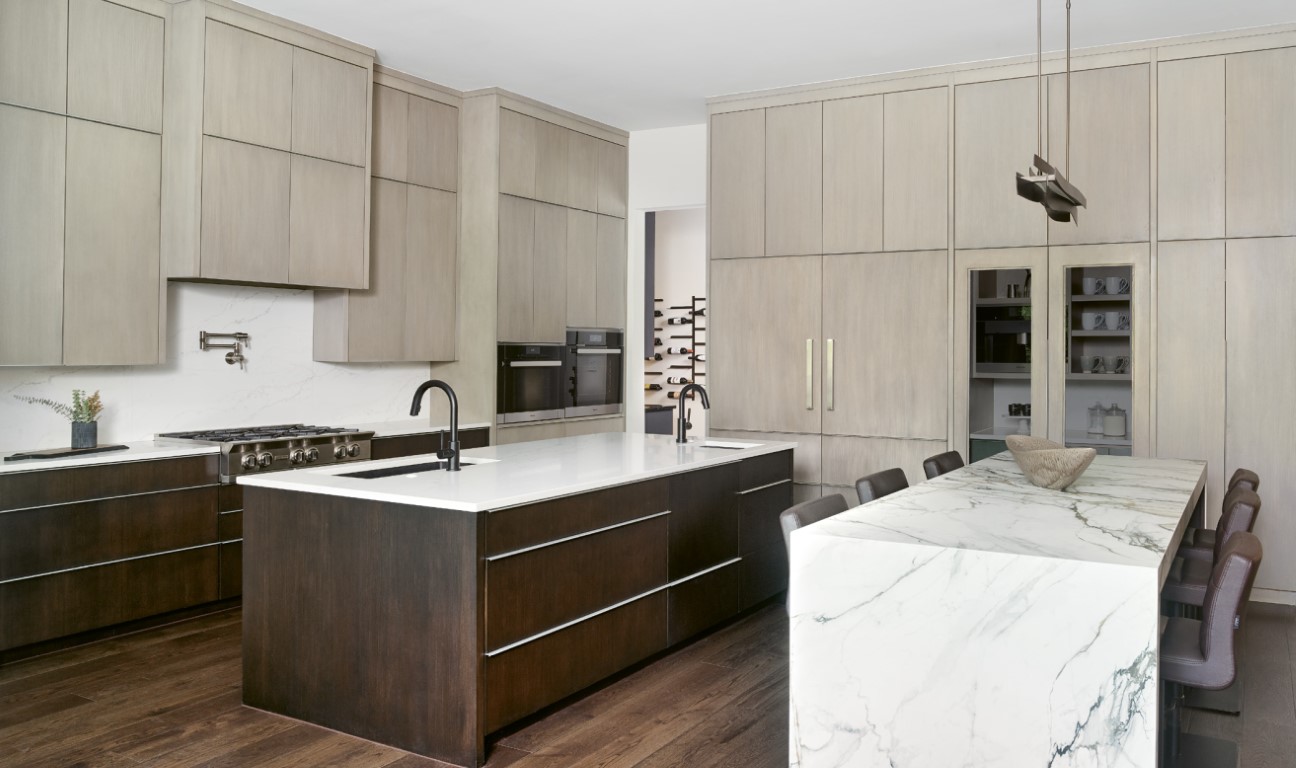
Nestled into a wooded lot near Celina, Texas, this new-construction home is designed to embrace nature, family and life’s simple joys. Interior designer Stephanie Kratz is well known for having an endless supply of ideas, which came in handy when COVID-related supply change challenges required some problem-solving. Through a very thoughtful process, Kratz and her clients selected finishes and fine-tuned the home’s functionality to create a modern sanctuary that is warm and inviting instead of stark or cold.
At 6,500 square feet, this single-story home has three bedrooms, three and a half baths, a work studio, an exercise room and a media room. Coming from more traditional architecture, the clients asked Kratz to help them create a Modern Mountain aesthetic based on a home they liked in Denver. They wanted age-in-place features that would allow them to stay in their home in the future, a highly functional kitchen designed for someone who loves to cook, and guest rooms tailored for their regular visitors.
Regarding color palette and materials, the couple had a specific request. “My clients love autumn, so they wanted the colors of fall and for everything to feel natural and organic,” Kratz says. “They especially love warm oranges and rusts, so we repeated those throughout the house.” The designer painted the doors black and trim white throughout the home to enhance the modern aesthetic and expansive feel.
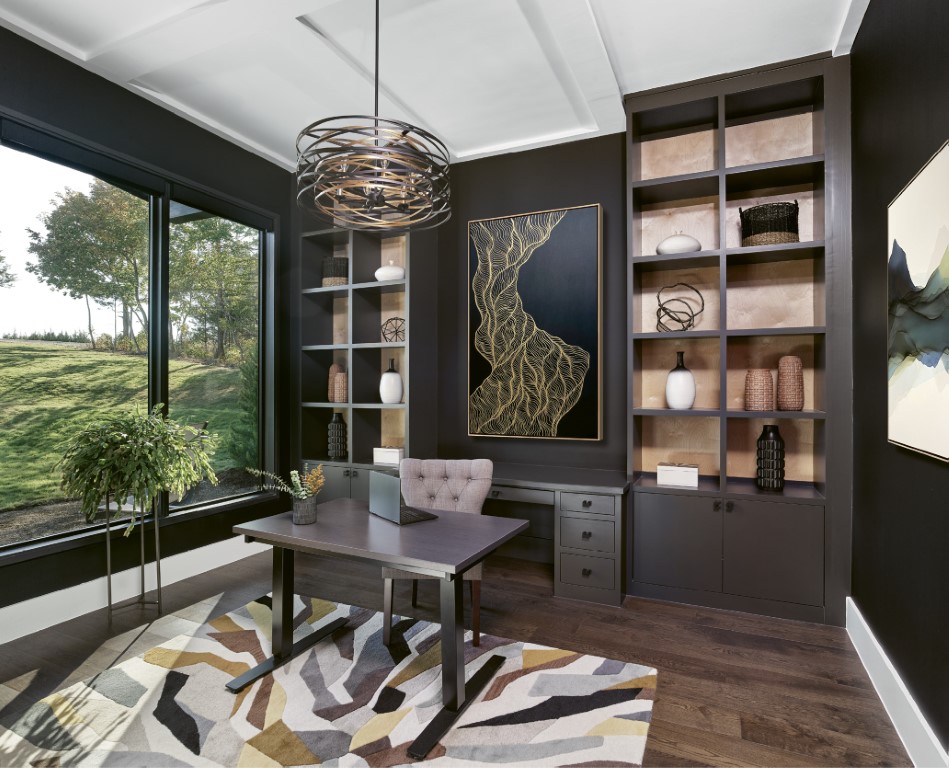
Besides her ability to adapt on the fly, another thing that sets Kratz apart as a designer is her 11,000-square-foot design studio. With more than 20 different upholstery lines and direct connections to manufacturers, Kratz and her clients don’t have to drive all over town from one specialty store to another to choose fixtures and furnishings. Instead, she can work with her clients in one place with one-stop browsing. “I have everything at my fingertips here,” Kratz says. “Having a design studio helps us target our clients’ investments; it’s a very efficient process, and nobody has to waste time running around. Plus, there’s nothing worse than having too many options. My job is to home in on what my clients want, then present options.”
Though the homeowners had a relatively clear picture of what they wanted, Kratz says many of her clients come to her with a limited view of what’s possible. Having only been exposed to their friends’ houses, magazines or home décor websites, they’re excited to consider new ideas that take their vision to a new level. The designer is prolifically creative, with so many ideas that she never gets stuck in a rut or creates the same house twice. “My clients had a lot of really great ideas, so it was a collaboration,” Kratz says of this project. “They brought ideas, and we would explore or expand on them. It was a very thoughtful process.”
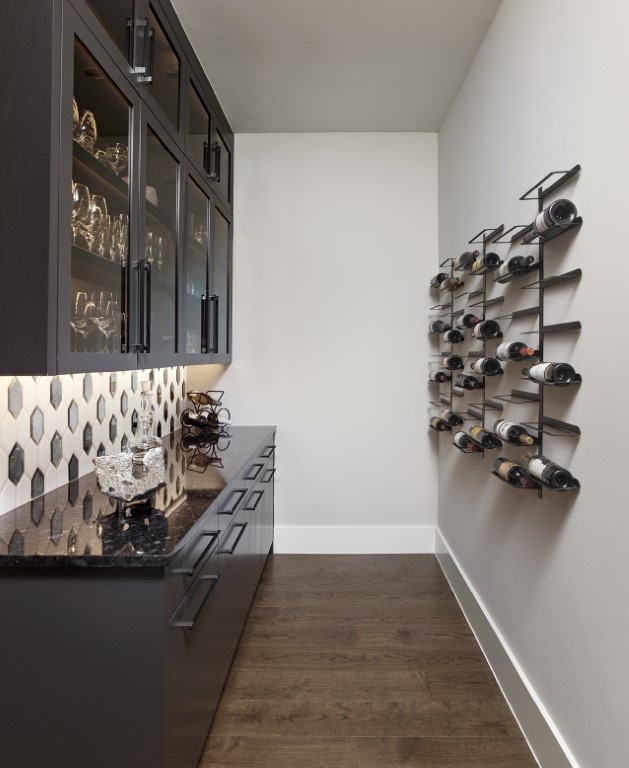
The exterior of this home features wood, stone and exposed metal beams and is reminiscent of a Frank Lloyd Wright design blended with Denver Mountain elements. Entering through the massive, custom metal pivot door feels special, like you’re transitioning to a safe haven. In the foyer, 100% French white oak flooring is an example of one of the subtle, elegant touches that make this home extraordinary. French oak is a timeless classic, and Kratz and her clients wanted to be selective about the wood so they worked with a Chicago company that allowed them to choose the batch of wood that would be custom made for them for sizing, finish and color for the flooring. Overhead, a tongue-and-groove ceiling helps define the space, while a copper-tone light fixture adds welcoming warmth and sparkle.
To the left of the entry, innovative sliding glass pocket doors lead to an expansive study with a built-in desk and shelving painted Sherwin-Williams “Greenblack.” Kratz left the gumwood shelf backing natural, exposing the beautiful wavy grain and warm contrast. Above, the wood detailing on the ceiling is a fresh take on a traditional coffered ceiling, making the room feel cozy and sophisticated at the same time. The next doorway down the hall leads to the guest bedrooms, laundry and powder room. Customized for a frequent visitor, one of the guest bedrooms is a smaller version of the primary bedroom. This comfortable room is soothing and restful with a wood tile feature wall, soft LED lighting and a serene pool view. Like all the bathrooms in the house, the attached guest bath has age-in-place features, such as wide doors and a curbless shower.
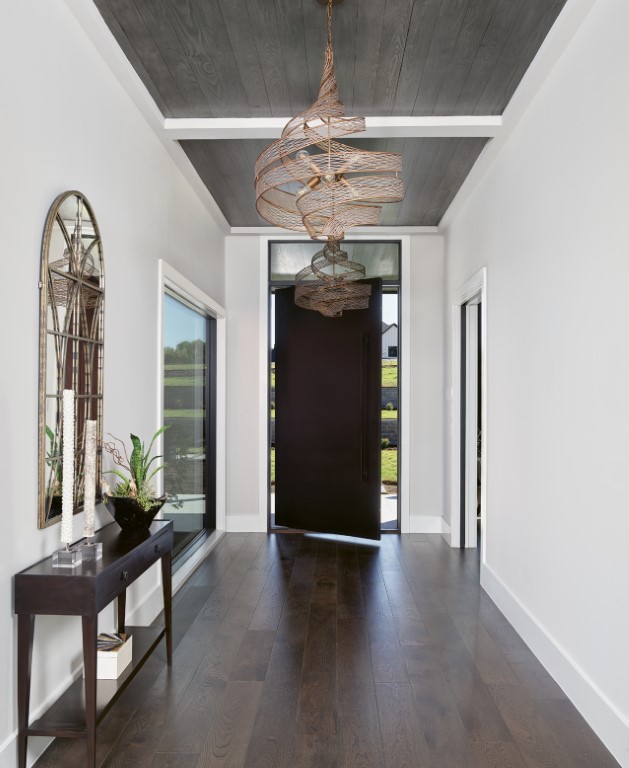
This hallway also leads to secondary access to the laundry room in the client’s bedroom suite and a jewel box powder room with a floating vanity made of iridescent blue pearl granite. Overhead is a show-stopping black chain light fixture.
Back in the entry, we can see through the large picture windows in the open living room to the verdant backyard and pool. Floor-to-ceiling slabs of Neolith stone surround the fireplace in the living room. A relatively new material, Neolith is an architectural surface made by firing raw minerals at high temperatures. The result is a low-maintenance, sustainable, sintered stone with virtually zero porosity.
In one of many examples of how Kratz and her clients carefully designed the home to fit the details of how the clients live, a custom, built-in bookcase in the living room rolls out to reveal a hidden closet where the homeowner stores her fully decorated Christmas tree out of season. Overhead, pine beams stained to match other wood elements in the home provide an earthy visual anchor for the light color palette.
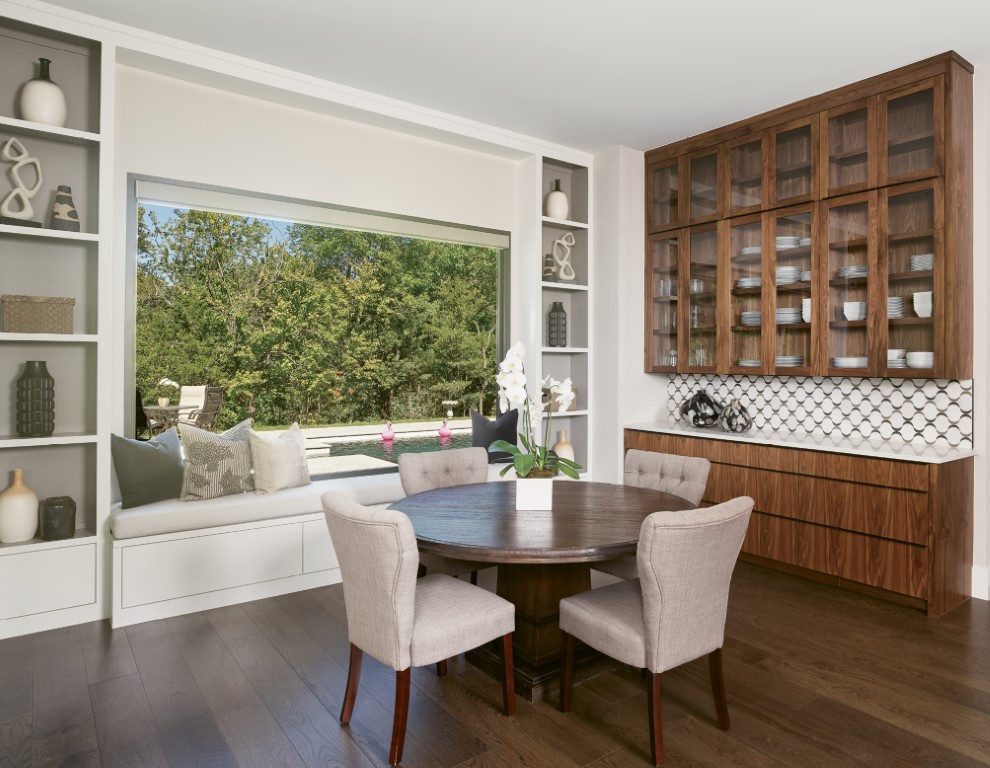
In this house, the open kitchen may very well be the star of the show. The homeowner loves to cook, so having equipment storage and a generous, organized pantry was essential. There are two islands: one with a waterfall Neolith stone that matches the fireplace that’s devoted to comfortable seating for casual meals, and a second with two prep sinks designed to be dedicated work space. On the kitchen’s wall of cabinets, two reflective black glass doors retract into a cabinet to reveal a coffee bar, storage cubbies and a built-in microwave.
The wall of cabinets also conceals double refrigerators with double-stacked freezer drawers next to double ovens. As another example of the great attention paid to functionality, the client inventoried and measured her kitchen equipment, so when the cabinets were designed, drawer depths could be custom made to accommodate everything she has. The spacious pantry, as large as the study, is a true work of art and a chef’s dream. Here, floor-to-ceiling shelving and sliding drawers allow the homeowner to organize her staples, so everything is within easy reach. Though this room is hardworking, it’s far from utilitarian. Kratz combined natural wood elements with floor-to-ceiling white shelving to create a pleasing, warm contrast.
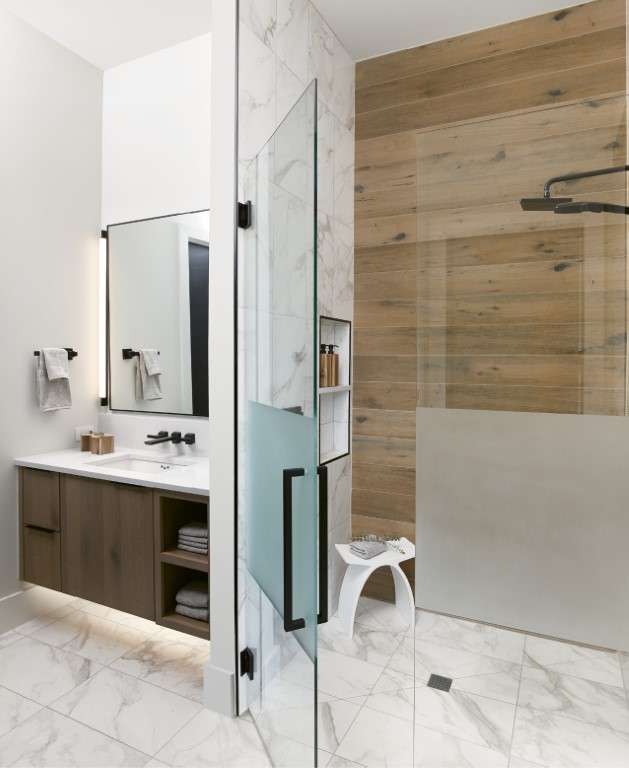
Back in the kitchen, the dining area sits in front of an extensive built-in buffet and to the side of large picture windows that provide views of the lovely outdoor living area. Just outside the kitchen, Kratz installed a wine bar with storage for glassware on the top and bottles on the bottom. Facing the wine bar is a custom drop zone to catch jackets, keys and bags when the homeowners come in through the garage.
Behind the kitchen are a media room and a workout room with massive windows overlooking the wooded view. “We had some fun in here,” Kratz says. “We chose carpet with an energizing pattern and a bit of lime green. Then we pulled out the green and used it for pendants in the bathroom just off the room.”
Down the hall off the living room, the client’s bedroom is a comfortable oasis with a fireplace and lighted, artful built-ins designed to display their collections and travel treasures. The attached bathroom manages to be both opulent and soothing at the same time, a quality that would give any luxury hotel a run for its money. Kratz continued the light color palette with dark wood tones and added floating vanities, a makeup vanity, framed mirrors and a grand, sparkling light fixture repurposed from the client’s former home. Age-in-place features include anti-slip Porcelanosa tile floors and an extra-wide glass door leading to a curbless wet room. In the wet room, two shower heads are placed at the perfect height for each homeowner. Above, natural light flows in through a high rectangular window.
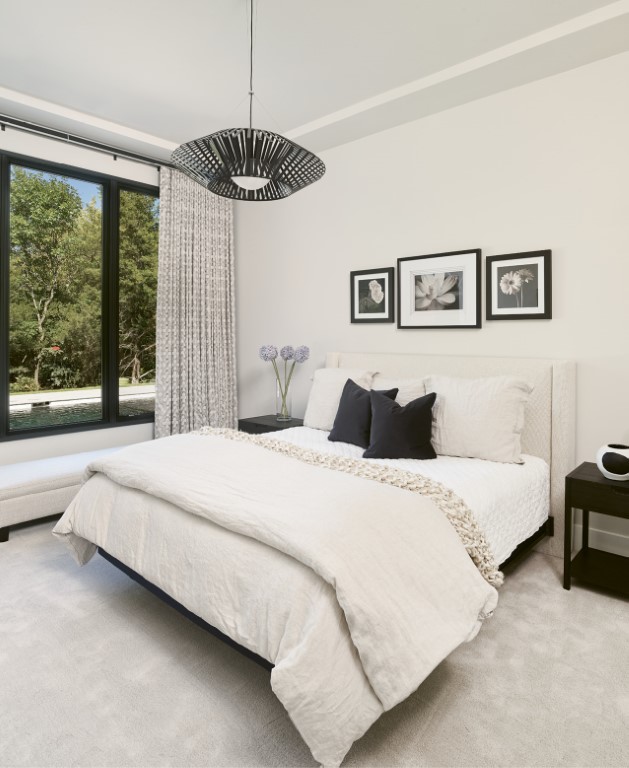
This luxurious suite includes an expansive walk-in closet with custom shelving and a center island that’s handy for folding and packing. Outside the closet is a built-in linen closet with flat wood doors and drawers in the same warm wood tone carried throughout the house.
For convenience, the bathroom transitions to the laundry room. “This room has the best views in the house, and it was important to my client that it was fun and functional,” Kratz says. She designed large floor-to-ceiling cabinets with outlets to keep household and craft supplies, laundry and vacuums organized. Painted in a two-tone finish, the three cabinets have a combination of sliding doors, hanging space and storage for rechargeable cleaning equipment.
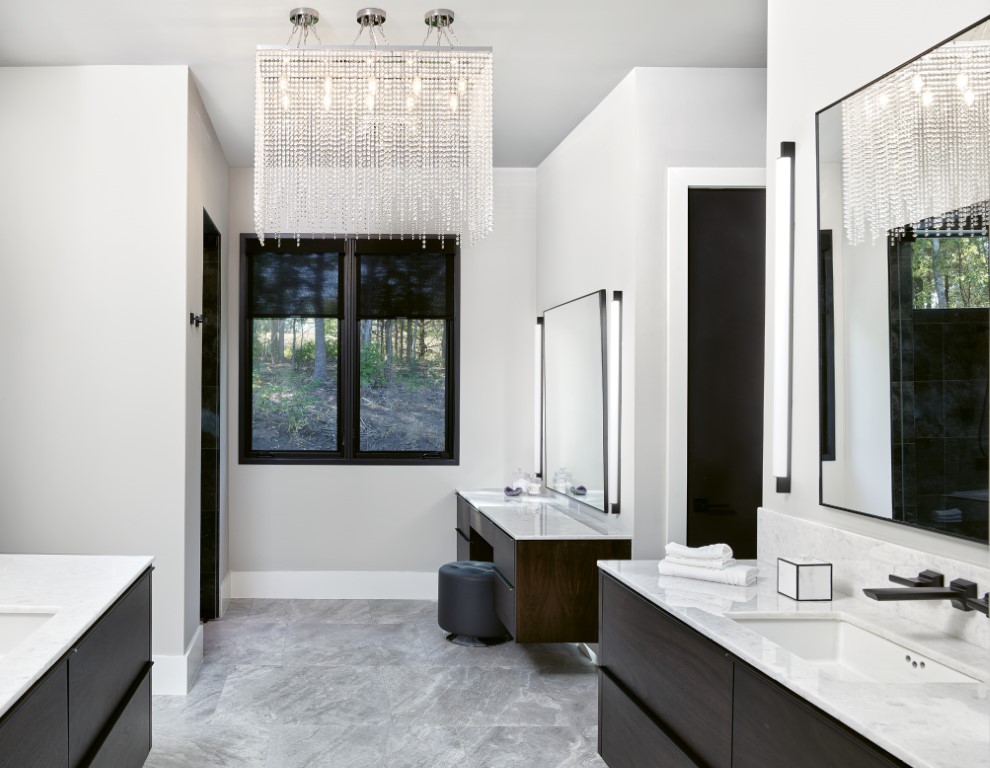
Though this is a one-level house, there is an upstairs studio the client uses for work. The clients don’t need it now, but they added an elevator shaft during construction, so an elevator can easily be installed if required.
Outdoors, where the clients spend most of their time, Kratz designed a comfortable living space to be used as a main living area. Because it can be completely enclosed, they can enjoy the space in any weather. With a fireplace, television, hot tub, grilling station, and seating for dining and relaxing, this area dramatically extends the home’s living and entertaining space. Beyond the covered patio is a pool and cabana with a bathroom and storage space.
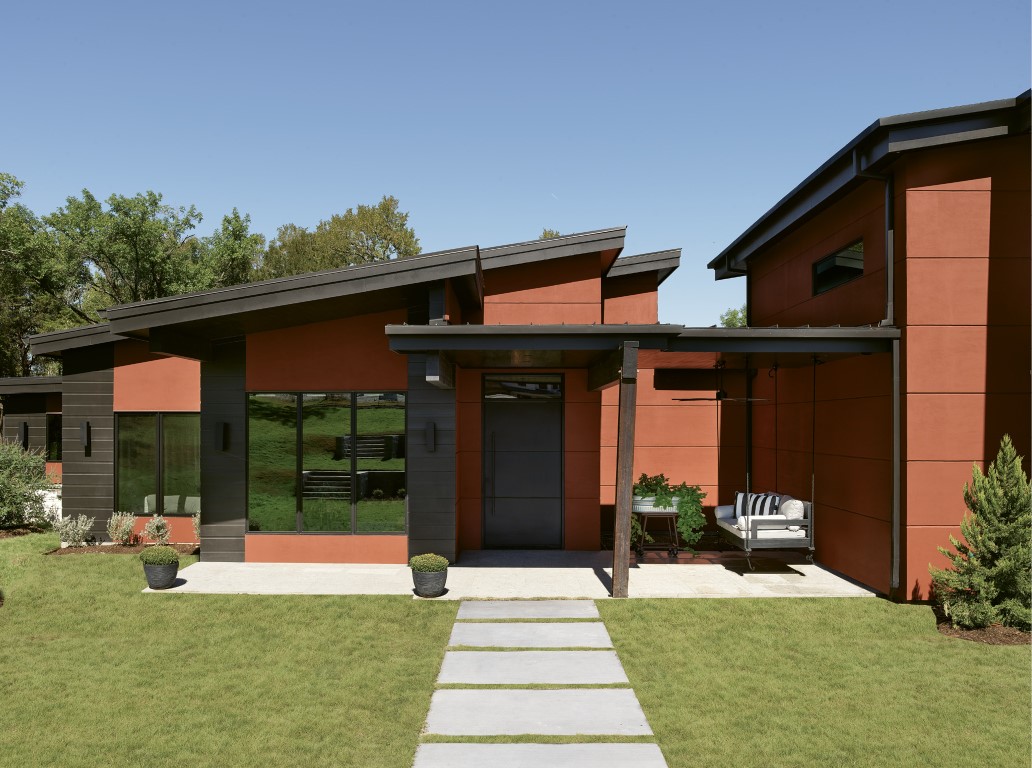
Though the trio had to get extra creative at times due to supply chain surprises, all were happy with the result. “They’re great people, and we got to be like family,” Kratz says. “What makes me happy is they love the house; they rarely need to leave it because they are really living in their home.”
Robin Howard is a full-time freelance writer in Charleston. See more of her work at robinhowardwrites.com.



