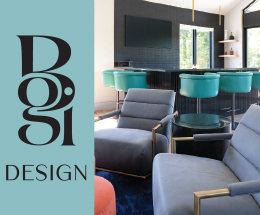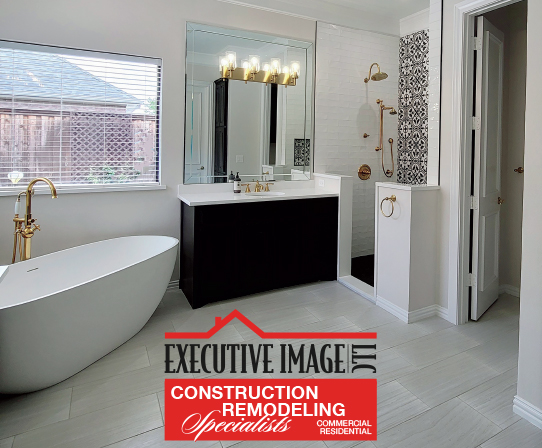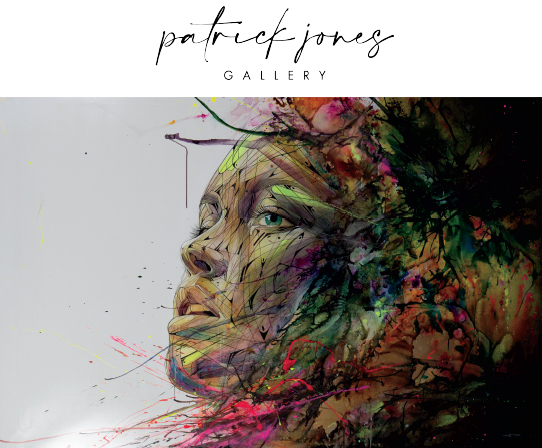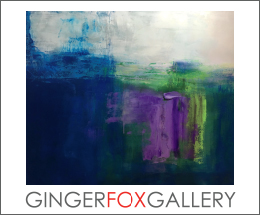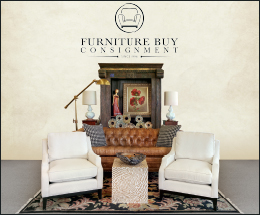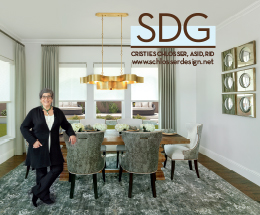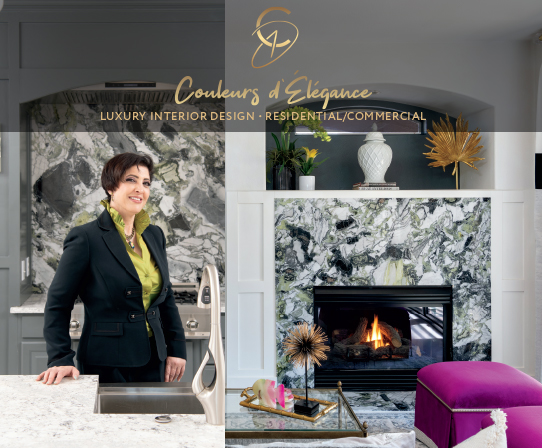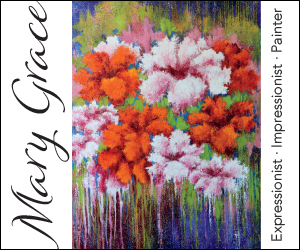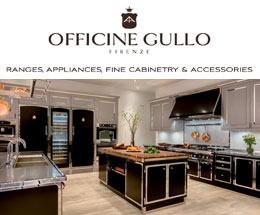
INTERIOR CONSTRUCTION AND DESIGN come naturally to Rebecca Kennedy Reagan, whose family-run company, Dallas Design Group, Interiors, has been in business for more than 40 years. An intuitive know-how to craft a home from start to finish is simply part of her DNA. “I was basically raised on construction sites with my dad,” says Reagan, “and my mother worked tirelessly, merging her creative passion for both design and business into what our firm is today. I am very proud of that legacy.”

That diverse family experience helped her easily grasp and respect all aspects of the field; she routinely collaborates with builders and architects, then conceptualizes everything from the interior construction plans to the paint colors and light fixtures. “We say that we do everything from the dirt to the drapes. It’s definitely a niche for us,” she says. In addition to her own 20 years of experience, Reagan was able to draw upon her strong family expertise when approached to take over a daunting project by builder Corey Van Trease: a 14,000-square-foot new build nestled in a prestigious neighborhood in Westlake, just 30 minutes northwest of Dallas. Knowing the level of detail his client desired, Van Trease reached out to Reagan. “Collaboration between the right builder and designer is key,” says Reagan. “My design selections and drawings mean nothing without a team of skilled artisans and project managers who can actually implement what I design with the homeowner.”

Built to Entertain
The family envisioned a home meant for entertaining their large extended family and a parade of friends who stop by for girls’ nights or an epic holiday bash—and that’s exactly what the designer delivered. “It’s a resort within a home,” Reagan says. The magnificent home constructed by Van Trease features a French country exterior envisioned by Flynn + Watson Architects. The interior designer infused a clean, neoclassical design but added rich veneers throughout for an art deco-style vibe. “They wanted a glamourous and opulent feel, yet they’re very down-to-earth people, so we outfitted the home with comfortable furnishings, soft tones, and textures,” says Reagan.

The elegant dining room sets the stage for that French neoclassical design with modern deco accents. Walls, draperies and fabrics are fixed in monotone colors while accents, such as gold fixtures coupled with darker exotic woods, add depth to the room. Dreamy chandeliers by Luxxu fill the space and bring glamour. The centerpiece of the room is the expansive and seamless dining table, which spans 126 inches, made by William & Wesley. Banded exotic wood openings house gorgeous demilune tables in a eucalyptus veneer with starburst-design tops and antiqued mirror backs. “Almost every piece of furniture in the home is custom-made,” explains Reagan. “Everything in the home is uniquely them.”

The great room impresses with towering iron French doors that open to a large loggia outside, vaulted ceilings and custom millwork that crawls up two stories and is punctuated by a custom chandelier from Wired. “We wanted this room to be both formal and comfortable,” says Reagan, pointing out that a custom cabinet cleverly conceals a TV, which allows the focus to remain on stunning artwork surrounded by an Élitis gold leaf wall covering. The banded exotic wood openings used in the dining room are once again repeated in this room, which, along with monotone colors, help create an easy flow and cohesive feel from room to room.
Be Their Guest
Guests will want to RSVP “yes” to a party at this home, which will likely start in the piano lounge or the expansive “man cave.” The swanky piano lounge was designed with entertaining in mind, and the room immediately makes an impression with its chic art deco feel. It’s as if you’ve been transported to a high-design hotel bar; the daring curved ceiling with a starburst veneer design accentuates the circular shape of the bar, and a chandelier with crystal branches by Allan Knight dazzles from above. “All the exotic wood veneer is silver figured rift-cut oak, with brass edges on the bar and black lacquer bar stools. It’s very romantic,” Reagan gushes. Continuing the movement of the room, a curved sofa is meant for lounging, as are custom chairs placed in front of a Calacatta marble fireplace. Guests can wander through glass doors into the sophisticated wine room, which offers a juxtaposition of finishes; the airy room is dotted with contemporary furniture, polished nickel and modern sconces on the wall, but still offers the feel of a rustic wine cellar. “We continued the stone from the home’s exterior,” she says, “and the ceiling was designed to resemble brick and limestone flooring, which offers texture to replicate that of a traditional wine room.”

On the other side of the home, the “man cave” boasts handsome, rich woods and grandly encompasses several rooms, including a bar, media room, dual lounge areas, a personalized putting room for practicing your golf swing, and another bar right off the loggia. “Come to think of it, there are so many bars in this house,” says Reagan with a laugh. The designer purposefully created many nooks to congregate. “In every house that I design, I like to feature four chairs facing each other to create a welcoming conversation circle,” she says of an area outside the media room where the chairs are swathed in four different fabrics. “It’s a perfect spot where the men can converse about the next business deal or simply sip Cognac.” Custom-designed doors with a black lacquer frame, eucalyptus wood, and black-and-gold accents lead into the media room.

Of course, the heart of the home is the kitchen, where everyone seems to gather. The room shines with a black and brass custom hood that hangs above a stunning La Cornue stove engraved with the homeowners’ initials. The stately waterfall island was fabricated by Il Granito and features Calacatta Borghini marble sourced from Aria Stone, which is repeated in the backsplash. “It was a challenge to use such a delicate marble, but the use of a technologically advanced sealant makes it more durable. The more largely used surfaces were fitted with granite,” Reagan says. Brass accents mingle with polished nickel throughout, while rift-cut and quartersawn white oak floors bring warmness to the room.

Last Resort
It may be hard to choose exactly where to entertain, with the over-the-top outside living areas rivaling those indoors. “It comes as no surprise that our client’s family and friends are easily enticed to stay awhile, so they wanted to present a vacation-like appeal to their guests,” says Reagan of the five amazing outdoor living spaces. There is a sparkling negative-edge pool that leads to a glittering fire pit; three different bars, including a swim-up bar; two outdoor kitchens; and four sitting areas. “It’s like the ultimate adult playground. There’s even a home gym, so they truly never have to leave home, if they don’t want to,” she says. And, that’s the point. After a two-year process, the designer could finally rest easy knowing she created the client’s forever home. “To see everything in my head come to life is so gratifying. I feel like it truly captures the style of the homeowners and how they live,” says Reagan. “When a client gets as much or more than they ask for, that’s what we call a win-win.”


Angela Caraway-Carlton is a Miami-based freelance writer, travel and lifestyle expert, and television producer. Her works have appeared in Indulge Magazine, Time Out, Elysian, Aventura, South Florida Luxury Guide, and Modern Luxury Weddings South Florida & the Caribbean. Caraway-Carlton has covered lifestyle trends in South Florida and beyond for more than a decade.



