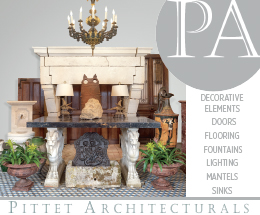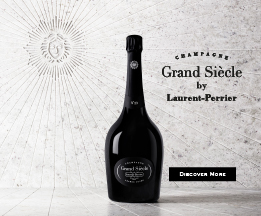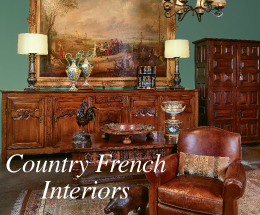JAMES DICK, FOUNDER, CREATOR AND ARTISTIC DIRECTOR of the famed Round Top Festival Institute in the tiny rural town of Round Top, Texas, speaks thoughtfully about the origins of the renowned 200-plus–acre campus known as Festival Hill and the architectural integrity of the components within. “We wanted to build a place that would be here forever, that would inspire people and honor the natural elements of the land,” he reflects.

Wandering around the verdant flower and herb gardens that have become a Festival Hill signature, visitors are often drawn to the Albert and Ethel Herzstein Memorial Plaza, which was created to honor the many charitable gifts to the James Dick Foundation from the Albert and Ethel Herzstein Charitable Trust. There, the use of stone as an architectural element is highlighted in a variety of features, including a dramatic stone-columned entrance to the underground, stone-walled Lower Chapel, marble benches and a limestone table in the Blue Grotto, and a marble and limestone pedestal supporting a figure of Saint Boniface that’s inscribed, appropriately, with the Latin phrase
“Cur Cotidiana Somnies” or “Why dream the ordinary?”
Stone is also a major component in a series of bridges traversing a trickling creek as well as foundations for numerous fountains, all of which involved a significant undertaking by on-campus crews over the years. “Mountains of old Austin Shell Stone in all sizes and descriptions were trucked up and hand stacked,” says Dick. “Among the first bridges, the Roman Bridge took 60 tons of stone. It was quite a remarkable feat.”

At its heart, the crown jewel of the campus is, of course, the 1,000-seat Festival Concert Hall. Considered one of the most beautiful and acoustically perfect performance centers in the nation, the structure’s exterior features limestone walls, a washed copper roof and a framed cupola clad in stainless steel—all reminiscent of grand 19th-century European halls. Inside, ornate interior woodwork provides both its profound beauty and phenomenal acoustics, which have been compared to being inside a musical instrument such as a cello.

Completed in 2007 after 20 years of experimentation and construction, including by groups of older local German and Czech carpenters, who passed skills on to younger generations as they went, the hall includes five miles of curved molding, a large star on the ceiling made of 720 pieces of wood and a 2,200-square-foot stage floor topped with Canadian maple. Remarkably, all of the woodwork and carpentry for the Concert Hall was done on-site. Many of the other 17 buildings on the campus are notable as much for their architecture as for their legacy. The two-story, 4,081-square-foot Log House, for instance, stands apart for its construction alone, which involved the sourcing of logs from Upper Midwestern states and Canada. The house is filled with original Stickley furniture (crafted between 1902 and 1920) from a home built by George J. Jenks on the shores of Lake Huron between 1896–1923. Pieces include Mission-style easy chairs, writing desks, chests of drawers, dressing tables, oak desks, ladderback rockers and twin beds, among other items.

Upon the Log House’s completion in 2004, the Festival Institute’s decorative arts collection now provides a compendium of examples from the Victorian period through the Arts and Crafts movement of the early 20th century. The house includes a music room and residence space for faculty, visiting scholars and retreat attendees, among others.
Two of the first buildings moved onto the Festival Hill site, the 1885 William Lockhart Clayton House and the 1902 Menke House, exemplify a completely different architectural period and style. The William Lockhart Clayton House, a beautiful Carpenter Gothic Victorian, was moved from La Grange, Texas, and restored for housing and teaching. It features traditional handcrafted detailing, such as porches, decorative trim, wood siding and a neutral exterior color palette. Dating back to 1902, the single-story Menke House was moved from Hempstead, Texas, in 1978. Renovated on-site into a three-level, Victorian-style home, the structure features a striking Gothic Revival staircase in the entry hall and is furnished with period pieces, including some from the Institute’s David Guion collection.

Today, the artistic elements of music and architecture combine so perfectly that it would be impossible to imagine one without the other, and each contributes to the overall experience of the place. A place that will live on, soundly and naturally, for generations to come. * Linda Hayes is an Aspen, Colorado-based freelance writer specializing in architecture, design and the luxury lifestyle. Her articles have appeared in LUXE, Hawaiian Style, Elle Decor and Mountain Living.












