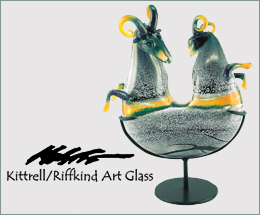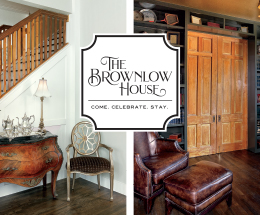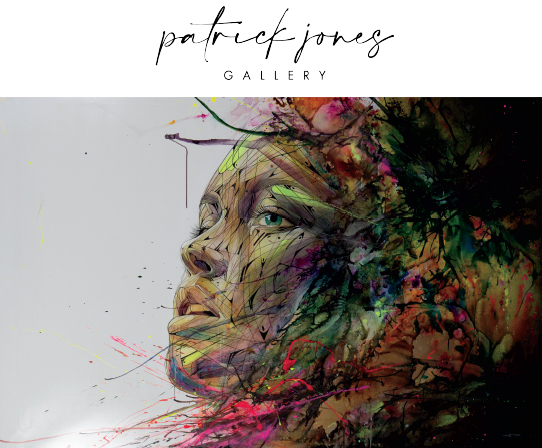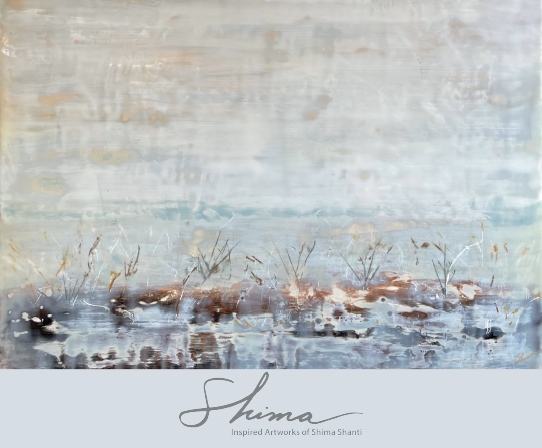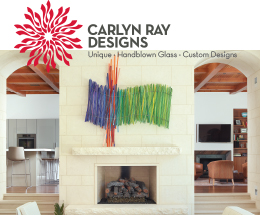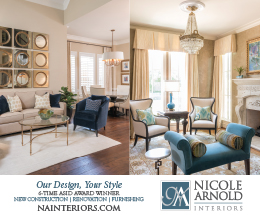 This two-story 9,000-square-foot home in Westlake incorporates sustainable materials and repurposes old ones to make this home eco-friendly.
This two-story 9,000-square-foot home in Westlake incorporates sustainable materials and repurposes old ones to make this home eco-friendly.
For a pair of empty nesters who love to travel and entertain, starting a new chapter in a brand-new home seemed the perfect fit. Over the last eight years, the couple enjoyed their active lifestyle in a beautiful, private golf-course community in Westlake, Texas. They loved their charming neighborhood, the quiet winding streets and the scenic natural landscape bursting with trees, flowers and acres of lush greenery. So, when they found a supreme lot that backed up against the golf course in the same development, they knew they’d found an idyllic location for their next home. As the planning began for the couple’s new 9,000-square-foot dwelling, they called on friend and interior designer Michelle Rohrer- Lauer to review and revise the blueprints before creating their whole-house design.
“I first worked with these clients when they were furnishing a second home in Chicago, where they stayed when visiting their grandkids, ”says the designer, founder and principal of Michelle’s Interiors in Chicago. “Both of them are down-to-earth, and they enjoy adventure and seeing the world—from polar bears in the Arctic to African safaris.

The kitchen proved to be a challenge because the three walls are asymmetrical, making it difficult to create a feeling of balance. Key features include an L-shaped island that lines up with two of the walls, handblown lava-hued glass panels from Israel on the refrigerator, custom cabinets in sustainable,
fast-growing eucalyptus and wall panels made of glass mosaic tiles.
Their look is modern, with clean lines complemented by subtle references to the Lone Star State and a comfortable, luxurious feel that suits their relaxed and refined lifestyle.”
For the couple’s new two-story Westlake home, Rohrer-Lauer designed the open floor plan with separate breakout areas where each can retreat when they need some privacy. Her primary objectives included focusing on custom details to make the home unique, memorable, well organized and functional, as well as incorporating art and art-inspired materials. A certified GREENleader with the Sustainable Furnishings Council, the designer was also passionate about using sustainable materials “The reclaimed French farmhouse wood floors and treasured heirlooms add a sense of history and character.” The kitchen proved to be a challenge and repurposing old ones to make this home eco-friendly.

Outdoor living was a priority for the homeowners. The outdoor space features a pool and space for entertaining.
“Overall, we wanted to create a warm, lived-in mood throughout their newly constructed home,” she says. “Outdoor living was also a huge priority for them, so I designed an inviting, comfortable outdoor space for entertaining in conjunction with the pool.”

The master bedroom is an oasis of its own. The room offers distinct sleeping and sitting areas. The handcarved stone fireplace is accented with a herringbone-patterned firebox made from repurposed French bricks.
“The reclaimed French farmhouse wood floors and treasured heirlooms add a sense of history and character.”
Sustainable and reclaimed materials used throughout the home include repurposed French farmhouse wood flooring and renewable Red Grandis eucalyptus for the kitchen cabinetry and millwork. The firebox walls in the master bedroom were lined with repurposed French bricks, and energy-efficient LED lighting was installed wherever possible. Rohrer-Lauer reframed existing art pieces to update them, and also repurposed the wife’s cowbell collection as a wall installation. She reused the wife’s family heirlooms, including some old benches and a childhood desk, and displayed her Norman Rockwell plate collection in shadow boxes for a modern look.
 The goal for the interior design was to create a warm, lived-in feel throughout the newly constructed home. While modern with clean lines, the home is complemented by subtle references to the Lone Star State and offers a comfortable, luxurious ambience that suits the owners relaxed yet refined lifestyle.
The goal for the interior design was to create a warm, lived-in feel throughout the newly constructed home. While modern with clean lines, the home is complemented by subtle references to the Lone Star State and offers a comfortable, luxurious ambience that suits the owners relaxed yet refined lifestyle.
“I think it’s fabulous that while this is a new home, it has a lived-in feeling,” says the designer. “The reclaimed French farmhouse wood floors and treasured heirlooms add a sense of history and character. This couple’s lifestyle is upscale-casual without being pretentious. Art and authentic materials are important to them, especially if those materials have historical value.”
To set the tone for this extraordinary home, the grand entrance foyer features a stunning tree of life wall embellishment, illuminated risers on the stairway fabricated of stone and reclaimed French farmhouse wood, and an eye-catching custom chandelier. “The design and placement of the chandelier was the greatest challenge in this T-shaped entry because the center point of the staircase is not centered on the archway framing it,” says Rohrer-Lauer. “To draw attention away from that and to fill the space, I designed an asymmetrical chandelier with a stem centered on the arch and branches that angle in many directions. The result is an illusion of balance and symmetry that works from any perspective.”
The kitchen presented the greatest design challenge because the three walls are asymmetrical, making it difficult to create a sense of balance. Key features include an L-shaped island that lines up with two of the walls and hand-blown lava-hued glass panels from Israel on the refrigerator that inspired the vibrant color accents throughout the house. Custom cabinets in sustainable, fast-growing eucalyptus complement a La Cornue range paired with a custom bronze stove hood with brushed gold and riveted trim. The wall panels are made of handcrafted glass in soft white, champagne and silver, and were broken to create the design.

Reclaimed French farmhouse wood floors are found throughout the home. In the dining room, a chandelier made from 68 brilliant pendant lights that were handblown in Israel reflects the home’s warm, earthy color palette.
In the dining room, a chandelier made from 68 brilliant pendant lights that were handblown in Israel reflects the home’s warm, earthy color palette. It fills the space above the sleek white oak dining table and makes the room more intimate and inviting. Decidedly masculine and decorated in rich, warm tones, the husband’s retreat includes an office; a family room area with a TV, where he hangs out with friends or has business meetings; an exercise room, with a balcony overlooking the golf course; and a bathroom. “I call this his wing,” says Rohrer-Lauer. “He doesn’t have to leave for anything except food, and the kitchen is nearby.” Lavish and luxurious, the master bedroom offers a serene retreat with unified but distinct sleeping and sitting areas that befit the asymmetrical space. The hand-carved stone fireplace, accented with a herringbone patterned firebox made from reclaimed French bricks, ensures a cozy and inviting ambience.
In the spacious master bathroom, an artistically patterned mosaic tile in stone and frosted glass surrounds the mirrors, and a glass pendant chandelier creates a dramatic accent between the vanities. “I love the way the home flows perfectly for their lifestyle, whether they are alone, hanging out with neighbors, throwing a special party or entertaining the grandchildren for a week,” says Rohrer-Lauer. “There is something special about working with a couple who have been together so long and shared so much. They have traveled through life together, and it is evident in their
Jeanne de Lathouder currently resides in Kansas City, where she works as a freelance writer for books and publications across the country. Contact her at jdelathouder@gmail.com. Outdoor living was a priority



