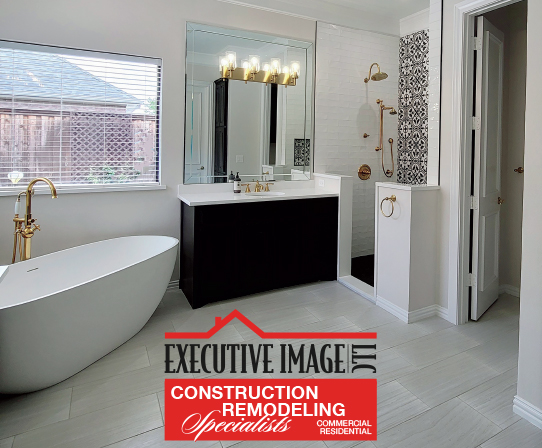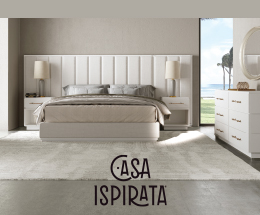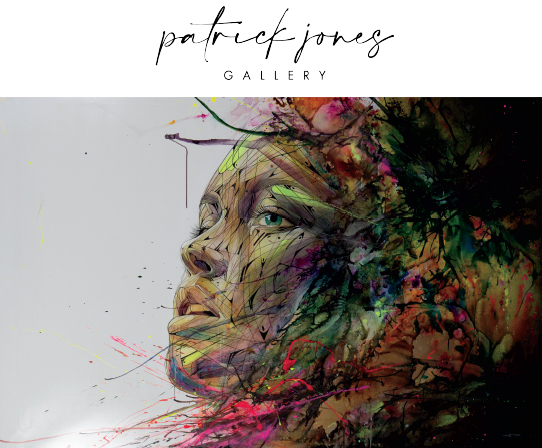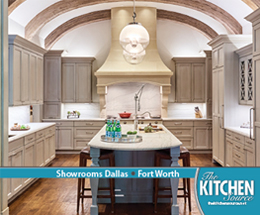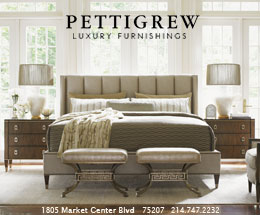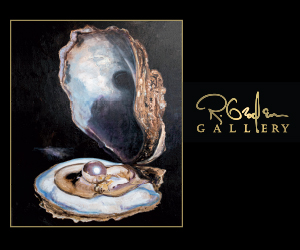Donna and Rob Poole may have finally outsmarted themselves. With long careers in the design and homebuilding industries, the couple’s modus operandi is to design and build a home every two or three years, sell it and move on to the next design project. However, their latest project, a stunning, French-style contemporary dream house in the Bryson Springs neighborhood of Midlothian, Texas, may be hard to leave.
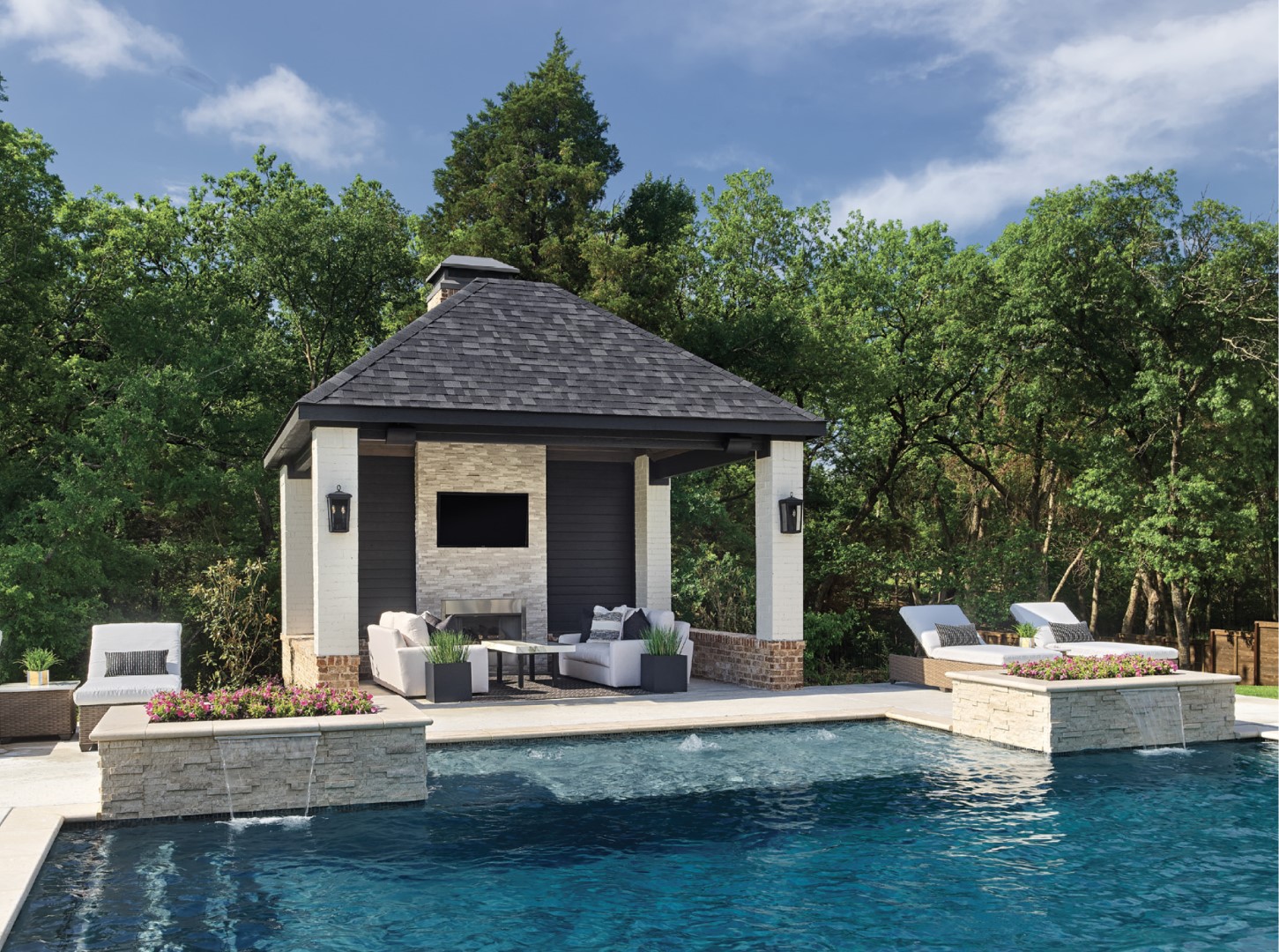
The home is 4,340 square feet with four bedrooms and four-and-a-half baths. It was designed by the Pooles and built by John Houston Homes, where the Pooles have worked since the company’s inception. “Donna and I have been with John Houston for 16 years,” Rob Poole says. “She designed the first model, and I sold the very first J. Houston Home. This project felt like an opportunity to showcase what we can do.”
With a painted brick exterior accented by a wainscot of antique brick, the architecture is inspired by the couple’s travels in France. Interior and exterior elements have modern twists on distinct French influences, such as a hip roof and rounded dormers, groin-vaulted ceilings and modified gothic door arches. Another highlight of the home’s exterior is the dramatic chimney, which runs the entire height of the house and is also wrapped by the antique brick that accents the rest of the home.
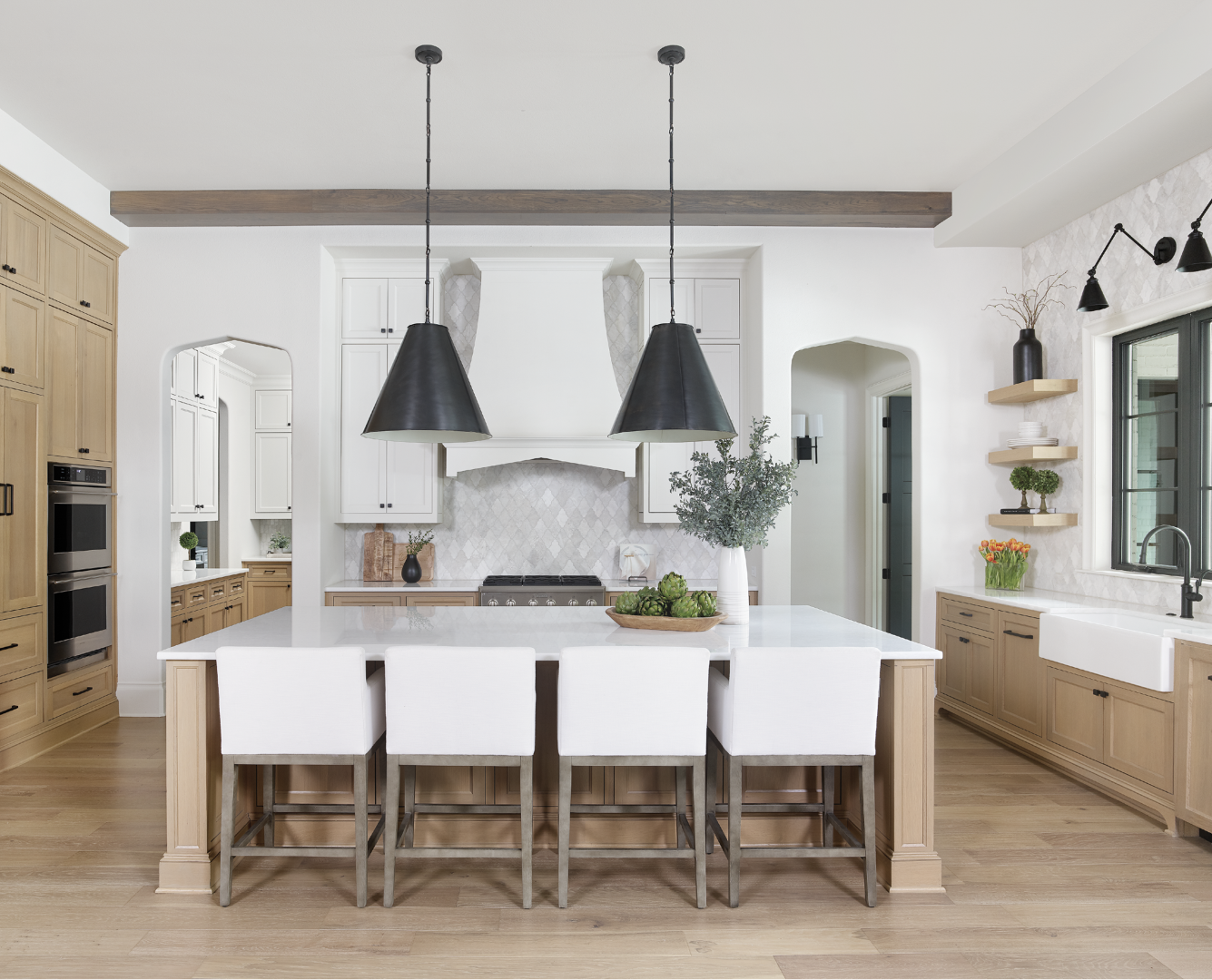
As we enter, the grand two-story foyer has sight lines that run through the living room to the pool and lush outdoor living space. A hallway extends from both sides of the entry; one leading to the media room and the other to the home gym and the guest powder bath. Both hall ceilings are adorned with groin vaults and matching pendant lights to add to the symmetry.
The kitchen, living room and dining room are designed to be a single space and open to the outdoor grilling area. In the kitchen, the appliances and a bank of white oak cabinets stained to match the floor are flush with the wall. Overhead beams are also white oak but stained to coordinate with the furniture. Countertops throughout the home are white Dolomite marble. Some countertops have a polished finish and some a leathered finish to add texture to a soothing color palette. The backsplash is an arabesque marble tile that runs to the ceiling. Lighting plays an essential role throughout this home, and the black light fixtures by Visual Comfort all have simple, contemporary lines. Modified gothic archways lead to a butler’s pantry and laundry room. “The butler’s pantry takes service items out of the kitchen so it can be pretty and functional for daily use,” Donna Poole says. The laundry room serves as the “second home” for the couple’s beloved Cavalier King Charles spaniels, Lillie and Lola.
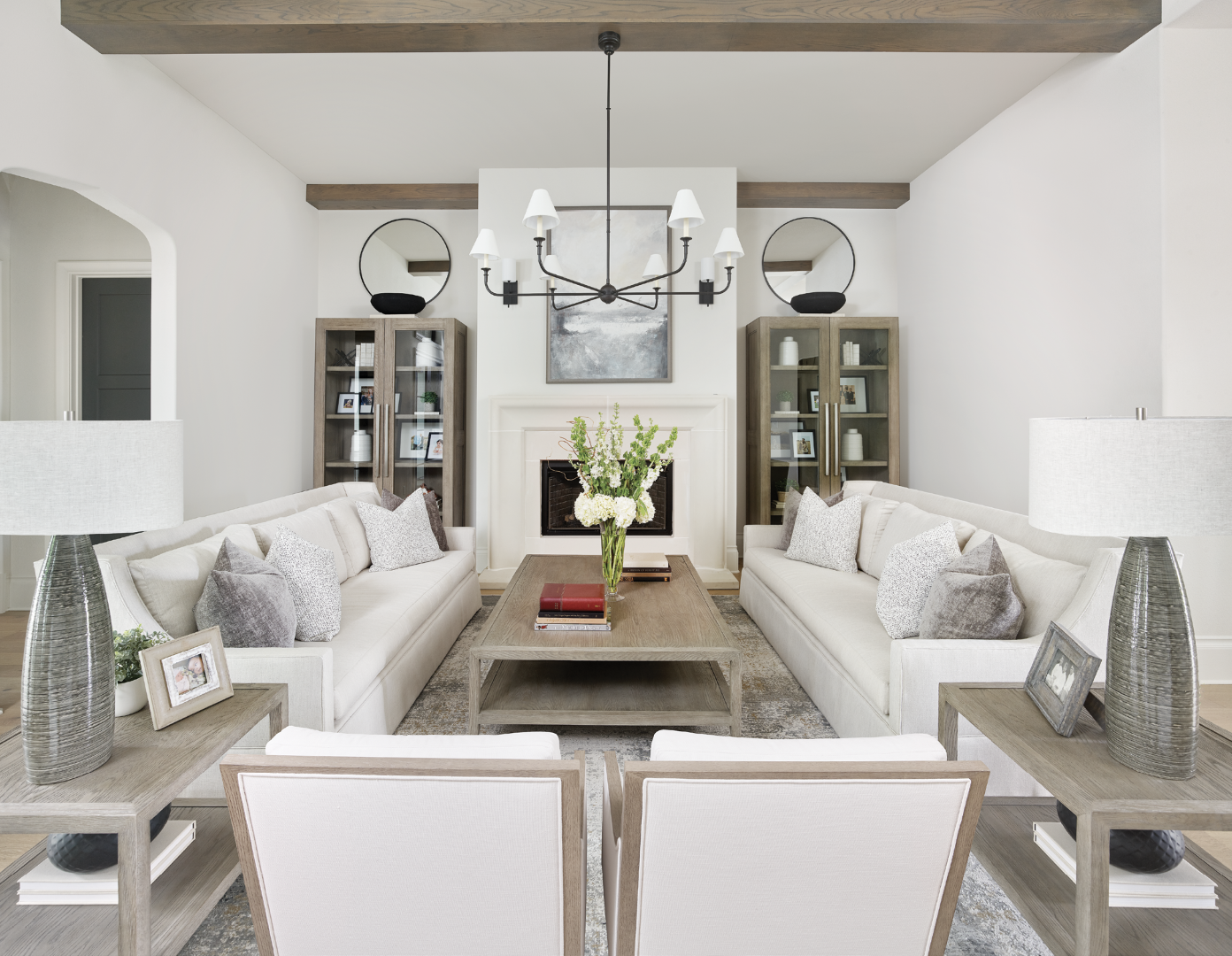
The Pooles have grown children who now have children of their own, so they wanted a spacious dining room for large family dinners. The dining area seats up to 12, with four more at the kitchen island if needed. There is a separate TV room, so the peaceful living room serves as a place to read or listen to music in front of the fireplace. They didn’t want a TV over the fireplace here, but there is a hidden TV in the wall of cabinets in the kitchen that’s useful when it’s just the two of them cooking or eating dinner at the bar.
The sophisticated media room has an elegant, stacked split-stone fireplace wall that runs from floor to ceiling. Consistency gives this home a feeling of comfort and symmetry. Black shiplap is one of the contemporary design elements that run throughout the home, and here it adds coziness and elegance. Soft lighting was essential to the couple, so they designed the box ceiling with crown moldings trimmed out with rope lights. Adding to the ambience, the floating shelves have recessed lights. This room also has a hardworking media closet that houses the router and equipment for the whole-house audio.
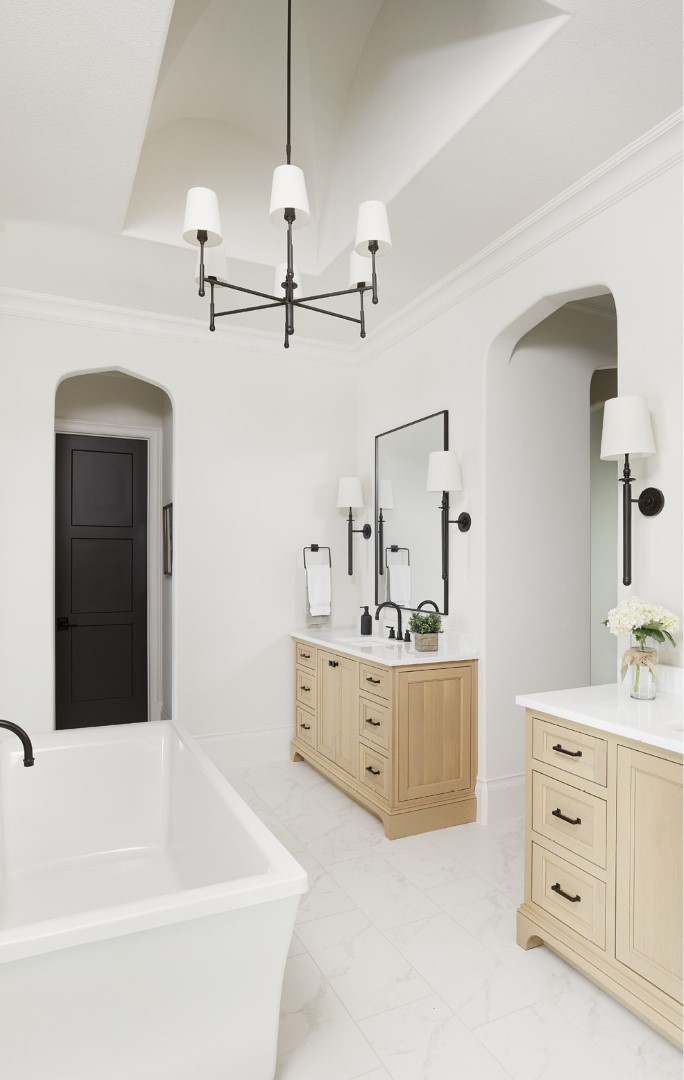
Down the hall, twin sliding doors lead to the primary bedroom. “We wanted the bedroom to feel like you’re walking into a suite at a nice hotel,” Rob Poole says. Just through the French doors, there is an entry niche with a coffee bar. Turn right, and you’ll be in the bedroom. Turn left, and you’ll pass a gorgeous custom linen cabinet on your way to the bathroom.
The bedroom is serene and simple, with a textured silk wallpaper accent wall that serves as a soft contrast for the iron canopy bed. Opposite, an electric linear fireplace and TV are framed with 2-by-4-foot slabs of porcelain that mimic marble. “Everywhere you turn there are pretty features,” Rob Poole says. “We wanted to keep balance and symmetry so everything flows and nothing stands out in a predominant way.” The primary suite also features his-and-her closets—hers with a shelving unit that runs from floor to ceiling for shoes and a separate unit specifically designed for purses and bags.
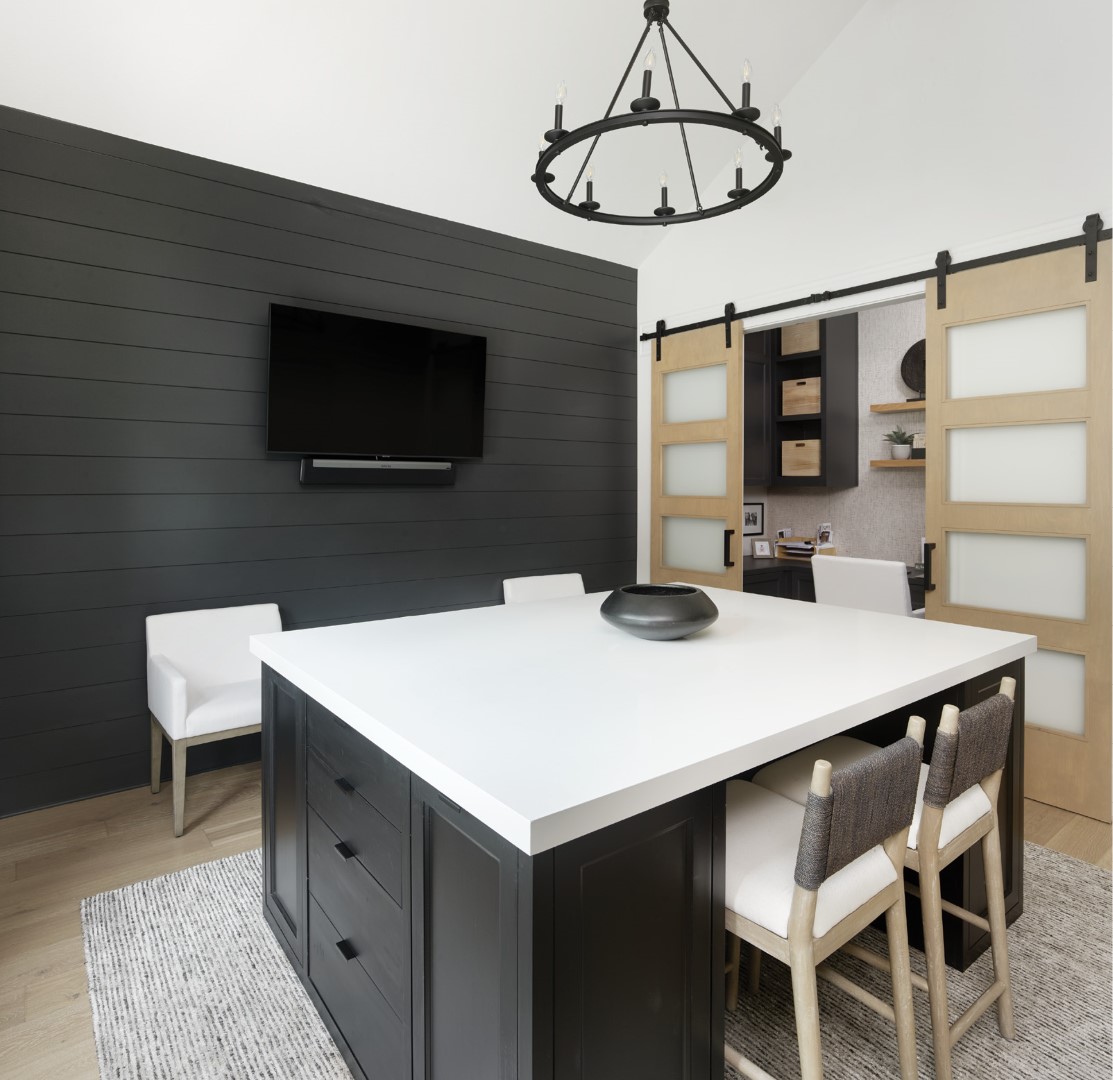
In the bath, a putty-colored shiplap wall forms the backdrop for a pedestal tub and a chandelier hanging from one of the home’s lovely groin vaults. There is a TV over the tub, and on opposite sides there are drying areas that lead to the pass-through shower with rain head and handheld fixtures. Custom-made vanities look like furniture with contemporary inset doors and zero-reveal profiles. Mirrors over the vanities are black iron and echo the bed and light fixtures.
Also, downstairs is a design studio where Donna Poole can meet clients and lay out projects on a custom table. The room is technically the fourth bedroom, so it has a closet. However, she had a desk built into the closet to perform everyday tasks such as paying bills, checking email and doing paperwork. When she has guests or clients over, the doors simply slide shut to hide the work space.
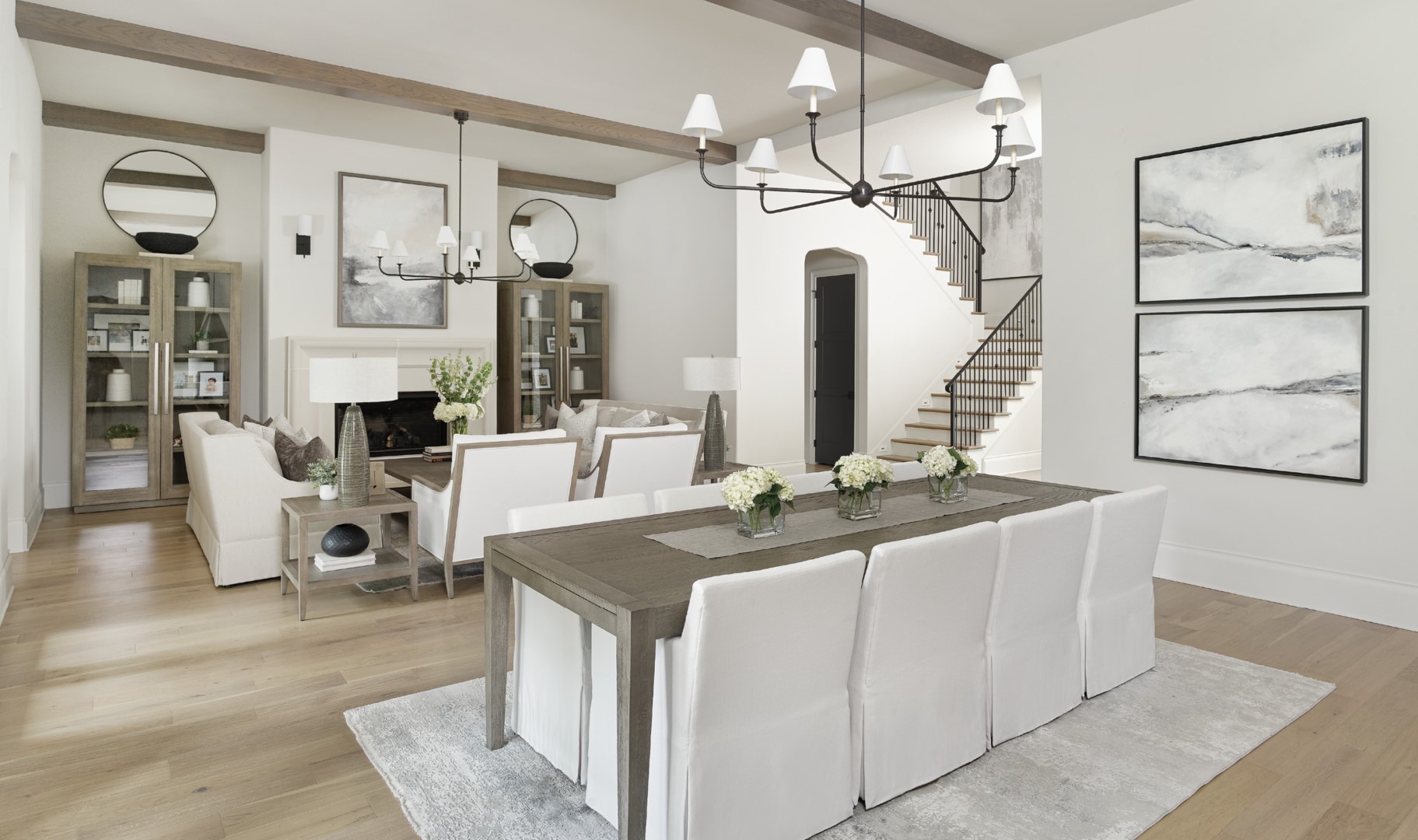
Upstairs are two spacious guest bedroom suites and a loft with a coffee bar. The couple’s family lives nearby so they don’t have frequent overnight guests, but they did want the guest rooms to feel comfortable and inviting when friends and distant family do come to visit.
One of the most attractive features of the home is that it sits on a tree-lined lot. It was essential to the Pooles that the outdoor spaces were conducive to easy entertaining and would feel like part of the home. The focal point is a simple, modern pool designed to make the water a crisp shade of blue.
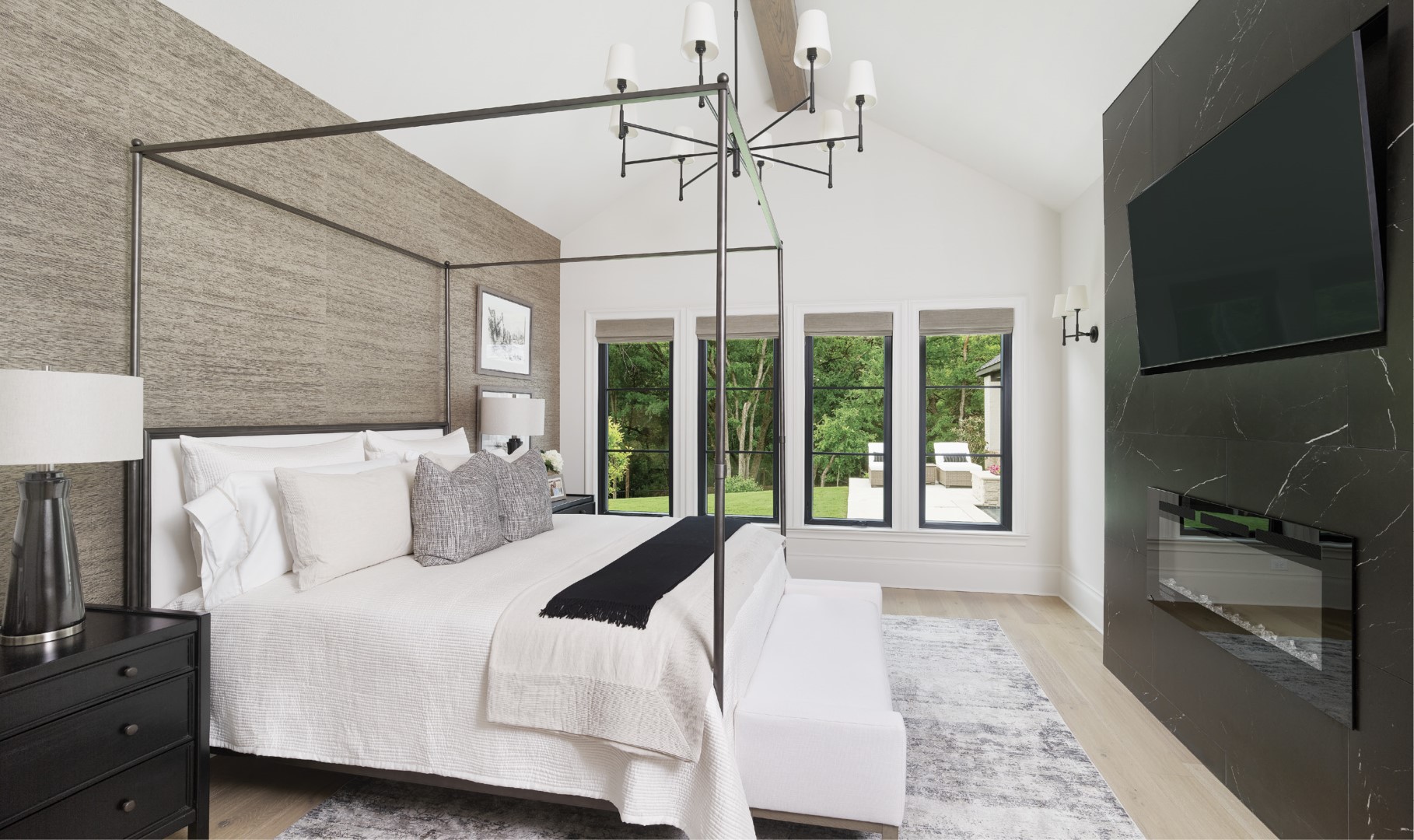
The outdoor living room features a sofa and chairs and a separate conversation area with a grouping of chairs. There is a pergola with a modern design and a dining table. Behind the pool is a cabana that mirrors all of the elements of the media room, complete with a stacked stone fireplace anchored by two walls of black shiplap. “The lot is what started the vision for this whole project,” Donna Poole says. “The trees are the perfect backdrop for the pool and cabana.”
If you’re wondering when this slice of paradise will be available, the Pooles aren’t sure because they may have accidentally built their perfect home. “This home will be a hard one to let go of,” Donna Poole says. “If we decided to stay, we’d be completely happy here.” *
Robin Howard is a full-time freelance writer in Charleston.
See more of her work at robinhowardwrites.com.



