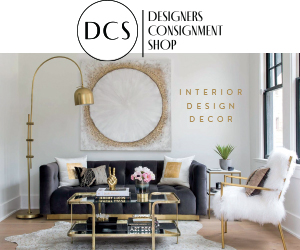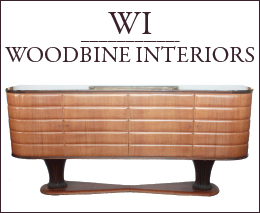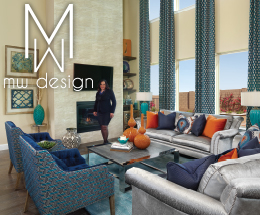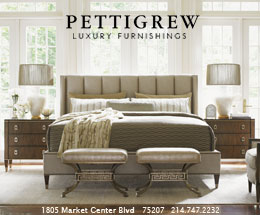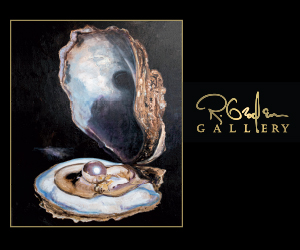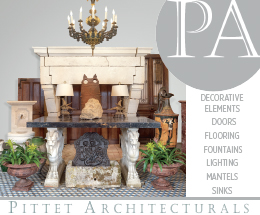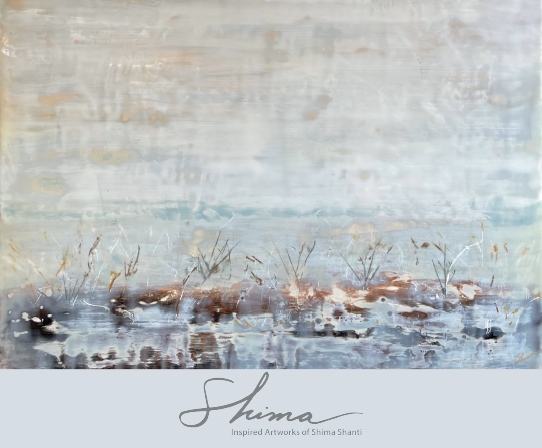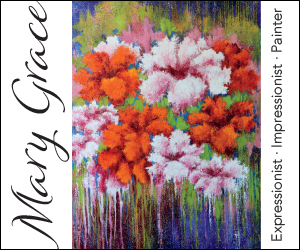No architectural element adds drama quite like a soaring vaulted ceiling. With lofty walls and interesting angles, it opens up an array of design possibilities, creating the perfect setting for high-impact décor. Such was the case with a contemporary home in North Dallas.
Inspired by the beauty the home presented, Philip Thomas Vanderford and Jason James Jones saw endless potential inside. The interior designers had completed projects for the new owners at other locations, but this one offered fresh opportunities and challenges. Despite the tall windows and high ceiling, the interior was drab.

Previously adorned with heavy iron posts and handrail, an upper walkway was reconfigured with glass panels and an iron railing.
“It felt too heavy, commercial and dark. Brightening the spaces up was challenging. There’s not a Sheetrock wall in the house. Coming up with a way to freshen it was a challenge,” says Vanderford, partner at Studio Thomas James.
Originally constructed in 2005, the home features 16-foot ceilings, exposed structural beams and West Texas limestone walls. Yet the walls and ceiling had become dull and original ironwork had lost its luster.

Blue Lucite ghost stools bring a touch of color and whimsy to the kitchen bar. Cherry cabinets were refinished in a lighter tone and black granite countertops were replaced with white marble. Brass accents, including brass vent hoods, replaced dated chrome and stainless steel.

Multiple sinks, dual dishwashers, and four gas and electric Wolf ovens allow for convenient preparation of meals for a large extended family.
“It was well done architecturally. But the finishes and architectural details were starting to show their age. We cleaned the limestone and edited the wood tones to keep them warm,” Vanderford says.
The stone and wood combine to create a visually stunning home that is both stylish and welcoming. With a large extended family, the owners sought spaces and décor appropriate for entertaining.

Shades of aqua, turquoise and teal, favorites of the owner, bring a feeling of freshness and relaxation to the living area. Tall fig trees add a sense of scale to the open space.
“They have three children and 10 grandchildren that keep the house bustling. So, it’s important to keep function in mind,” Vanderford says. The interior designer set out to tackle the kitchen. Cherry cabinets were cleaned and refinished, and black granite countertops were replaced with white marble. A center island was enlarged to make food prep easier and given a white high-gloss finish.
“The kitchen needed some reconfiguring. We did one large island rather than two smaller ones,” says Vanderford.
To add warmth to the kitchen, twin chrome range hoods and sink hardware were replaced with brass, while original bronze cabinet hardware remained.
A cavernous living area is adjacent to the kitchen, and Vandeford took advantage of its open and airy interior to create a spectacular seating and dining space. Contemporary elements were added to brighten the aesthetic and reflect light. An upper-level walkway is a case in point. Previously outdated, a design modification changed its appearance dramatically.

The custom powder-coated metal table with brass accents brightens the breakfast area and provides a durable surface. The custom banquette adds a pop of color and ample seating for the whole family.

Anchored by an expansive fireplace, the living area is spacious, airy and connected to both the dining space and kitchen. The tall ceiling and windowed walls allow natural light to fill the space.
“It had a heavy iron railing, and we added the glass railing,” says Vanderford.
Cabinetry dividing the living area from the kitchen received a glossy white, modern finish to mirror the contemporary approach of the home’s new furnishings. A teal blue velvet sofa and pale turquoise sling back chairs anchor a comfortable seating area. The colors were favorites of the client.
“Our client loves blue-green tones and wanted to incorporate those. We pulled the color palette from her previous house, but we made it more crisp and clean,” Vanderford says.

A custom-made, blown-glass pendant chandelier above the dining table is a hanging work of art and focal piece of the space.

Exposed wood structural beams support a 16-foot-tall vaulted ceiling. Limestone interior walls add texture and bring nature indoors.
To maximize the home’s relaxed aesthetic, the interior designer added natural accents, including a custom-made burled wood side table and a round stone accent table. Brass floor lamps and other brass accents harmonize with organic materials throughout the home. A custom dining table seats 12 to provide for large family gatherings. Its glass top reflects light from a blown-glass pendant chandelier hanging above.
“It brings the eye down and adds warmth, and it’s light and airy,” notes Vanderford.
The master bedroom presented another challenge. Exposed structural beams, a dramatic element in the living area, posed an issue in the bedroom.

The extensive master suite encompasses sitting and sleep areas. An upholstered headboard adds visual interest and color to the room.
Brass accents and a white marble sink brighten the powder room. “We wanted to bring light into the space,” says Vanderford.
“The way the beams are spaced, you have to have the bed at one side,” says Vanderford. “We did a reconfiguration of the space.”
Located near a window, the bed features a tailored fabric headboard in the owner’s favorite color. “It provides pattern and interest and softens the stone,” Vanderford says.
The interior design is a combination of modern minimalism and rustic charm. The owners’ collection of eclectic art adds to the aesthetic and creates a personal touch.
—
Nancy Baldwin is a Dallas-based freelance writer and editor. Contact her at baldwinwriter@gmail.com.






