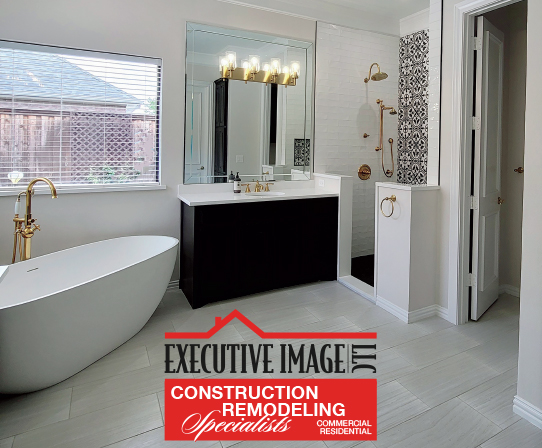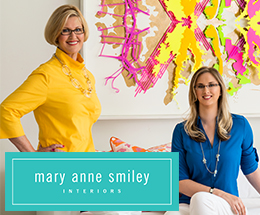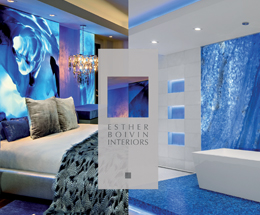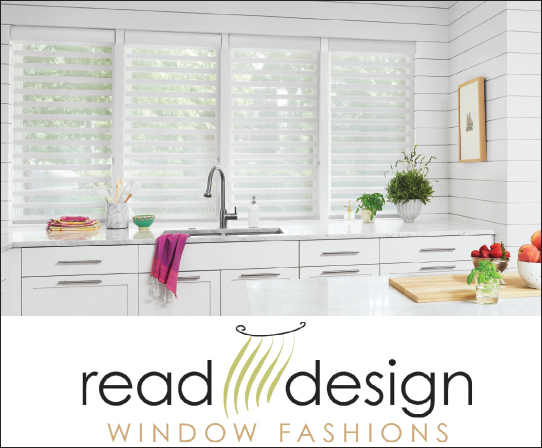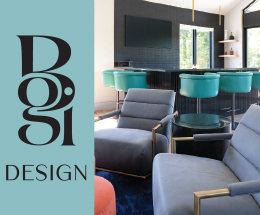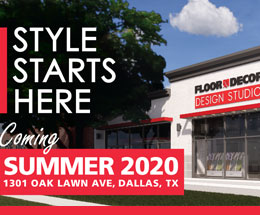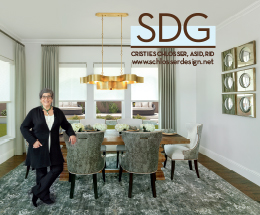
The John Houston homes design studio puts the dream back into the dream home. After signing on the dotted line, choosing a site, deciding on a floor plan and all the myriad other details that go into buying and building a home, the trip to the design studio gives new homeowners a chance to visualize all those dreams into their space.
The spacious and serene studio opened in April 2019 in a 6,000-square-foot building, which had been gutted and redesigned from a former corporate office space.
“The vision overall for the space was that we wanted it to be more updated, more modern,” says Design Studio manager Lara Bailey. “Our old studio was very traditional. This is one huge room that feels very grand and open.”

The already high ceilings were painted black to add a greater feeling of spaciousness. Brick walls in the designer offices add warmth, as does the hickory wood flooring, which was glued, sanded and stained on-site. An overall color palette of whites, blacks, grays and creams provides a neutral environment and lets a range of selections be front and center. “We wanted it welcoming and homey for the customers, with some modern touches,” Bailey says.
The one-stop shop aspect of the studio is an asset that sets John Houston Homes apart, especially in the southern Dallas-Fort Worth area. Bailey says: “Most homebuilders send their customers off-site to multiple locations, such as a flooring warehouse or a lighting showroom, to choose their selections. Or, they have a small design center set up in the garage of their model home with limited selections.”

Contrast that with the John Houston Homes Design Studio, which offers a dedicated design space with thousands of products to see, touch, feel and select on-site. “It’s convenient for the customer and also supports our belief that we are not just building homes, we are building lifelong relationships with the families we serve,” Bailey says.
The design studio team also understands that having all that inspiration at their fingertips can be overwhelming at times for homeowners. That’s where the in-house designers come in to make sense of what can seem like dizzying details. Each homeowner is slotted for a full design day, in 9 a.m. to 3 p.m. appointments, which Bailey admits rarely end at the scheduled times.

“Because the studio is so open and visible, the designers are able to make the selection process a unique experience for homeowners,” she says. “It’s not the same for every person. If one family wants to dive into the backsplashes, for instance, the designer has the flexibility in that space.”
Bailey experienced firsthand the combination of a world of design choices at her fingertips and some very real deadlines. The lease had expired on the company’s former 1,800-square-foot space and the new building had become available. The project needed to be completed in six months. “Everything happened really fast,” she says. “I did not have a lot of time to design the space itself, but it turned out great.”

One aspect that Bailey kept in mind through the showroom design process was durability. In the former showroom, all the fixtures to display the offerings—flooring, tile, countertops, cabinetry, lighting, stone, brick, stair railing and more—had been designed by a cabinetry vendor. “They’re beautiful in homes, but for a commercial building, we’re hard on them.”
Bailey worked directly with a company for prefabricated, custom-made fixtures, designed for maximum handling by designers. She sketched her ideas and met with the company a few times. The result is statement-worthy fixtures with hidden doors for storage and lighting at the top. “They’re massive and really stand out to customers, with very striking features and a modern, really clean feeling,” she says.


Fort Worth area.
The design studio provides vignettes for customers to visualize life-size spaces. For example, a kitchen area includes two different design ideas, with choices in paint, backsplashes, countertops, cabinet features, hoods, spice storage, trash rollouts, sink pullouts and more.
Products are displayed with an eye toward how customers make decisions. For example, cabinets and countertops are displayed next to each other, as it’s natural to pick them out at the same time.
“It really comes down to the designers and how they use the selections,” Bailey says. “One designer is dedicated to the customer for the whole day. They are trained to understand the pros and cons to every product.”
The showroom provides individual offices as well as design workstations for six designers. “Designers are always pulling out tile, cabinetry and more to bring samples back to their stations,” Bailey says.

Five appointments with customers are available every day, and one is always available for backup.
“The buyer gets the attention of one designer the whole day,” Bailey says. “There’s no shared time. The designer really focuses on making sure the buyer gets what they want. They ask questions about their budget, style and color palette and guide them the right way. They also keep up with the budget throughout the entire appointment.”
Buyers and designers work together on the universe of options for finishing the home’s details, including all interior doors, wainscoting, closet customization (think shoe shelves or built-in dressers), paint, carpet, grout colors, countertop edges, sinks, islands, hardware, cabinetry, shower doors and more. The most intensive part of the process, Bailey says, is the main-level living area.
“Our floor plans are so open that people choose everything in the family room at the same time as the kitchen. For example, you’d want your fireplace to fit with your kitchen,” she says. After the kitchen-great room, bathrooms receive the most attention.
Some trends Bailey is seeing include light wood or engineered luxury vinyl plank flooring; black accents, such as lighting and hardware or ceiling beams; rectangular tile, often placed vertically in showers; farmhouse sinks; waterfall islands; and light walls.
It might sound counterintuitive that something as fun as shopping for a brand-new home can be stressful, but it can be, and John Houston Homes has thought of that, too.
“We want to keep the process as stress free as possible during this experience. We offer our customers a browse time before the appointment so they can explore options available beforehand. That brings some peace in, so they don’t feel as overwhelmed,” Bailey says. “Our design team staff genuinely wants people to feel confident and happy in their selections. They love what they do and want our families to love their homes. Our goal is to guide families through these big decisions with joy and care.” *
Freelance writer and editor Connie Dufner is a proud Texan transplant living in Washington, D.C. She is a former editor for Modern Luxury Dallas and The Dallas Morning News who has been covering interiors journalism since 2001.



