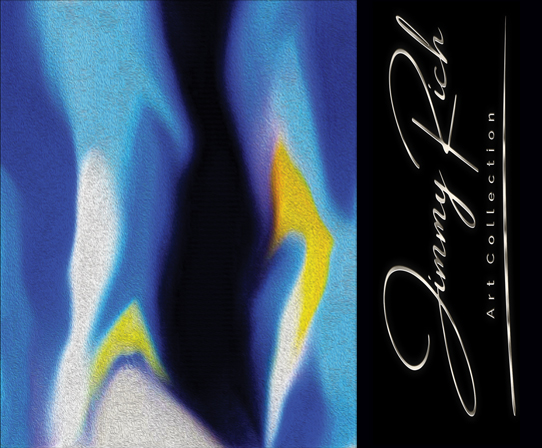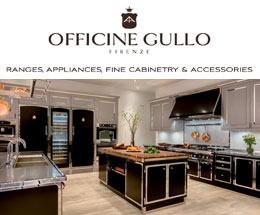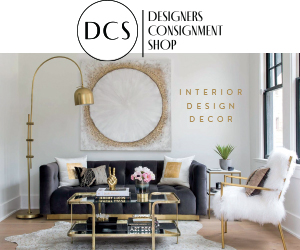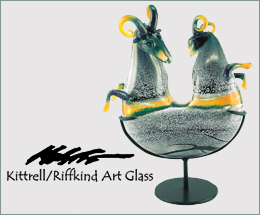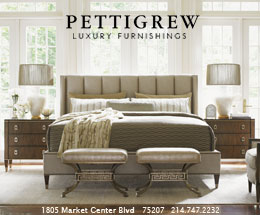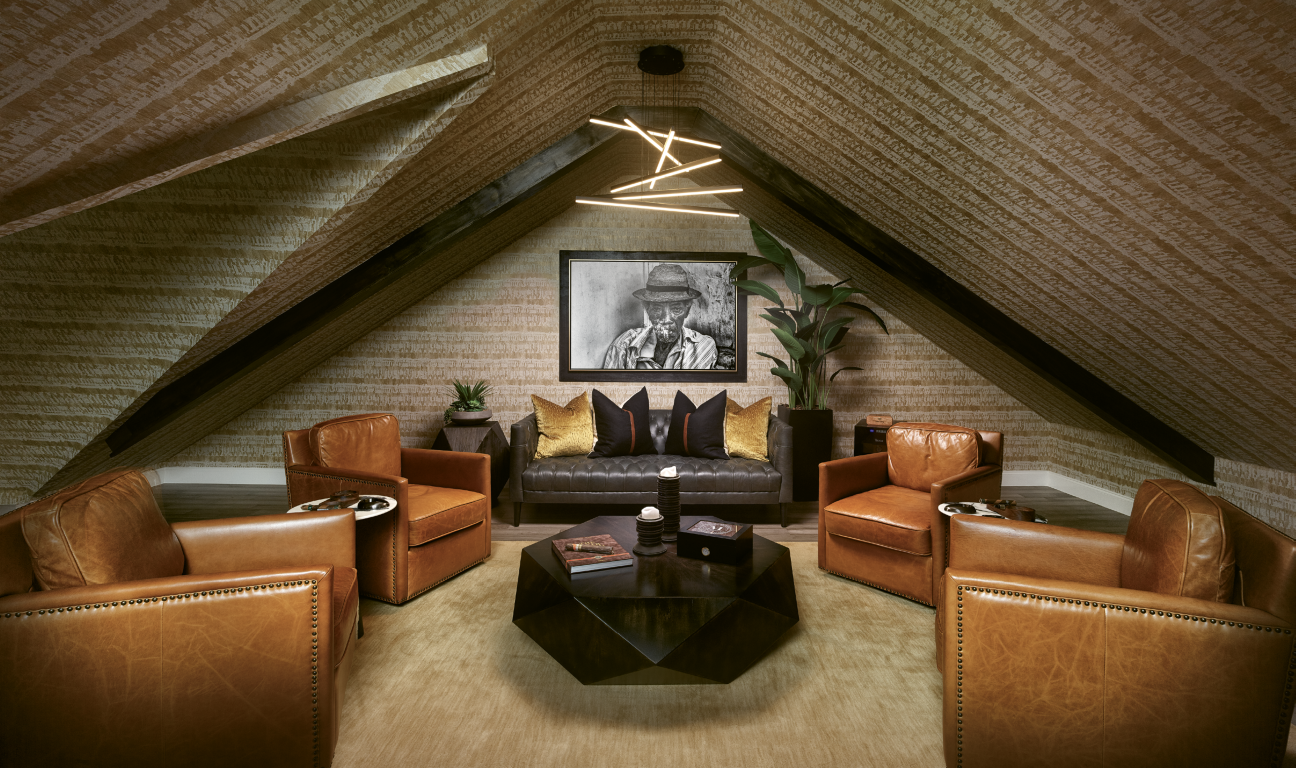
In a moment fit for television, interior designer Monica Wilcox welcomed her client into his brand-new home after working tirelessly for four months. A first-time homeowner, he was accompanied by his large family to see the fruits of her labor.
And it was a hit.
“My mom just broke down and started crying,” the homeowner says. “We were in shock; we were lost for words.”
Coming from an immigrant family who worked their whole lives to establish a successful family business, the homeowner says he wanted to “go all out” for his first home, a sprawling 6,000-square-foot country home in Sachse, Texas. Swathed in black, white and gold, the upscale, masculine house Wilcox created is awash with marble, onyx, gold curtains, abstract art and unique light fixtures.
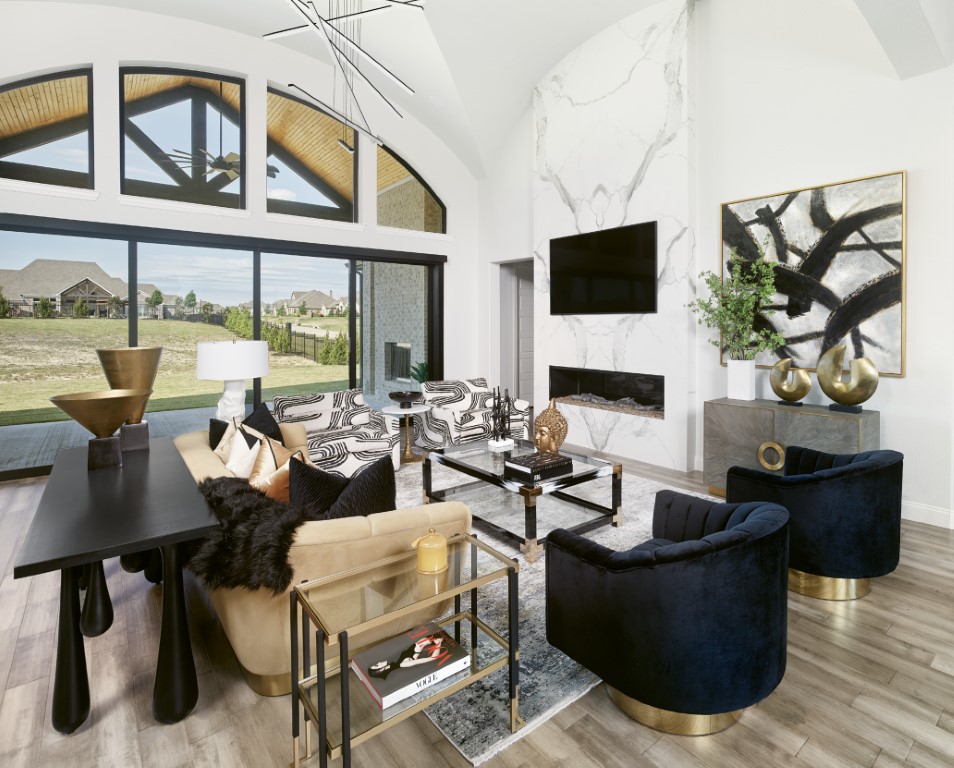
“I don’t think there’s any type of texture in this house that we didn’t do,” Wilcox says. “Linen, cotton, rough-textured wood, refined wood, there’s stone, there are gold metals—I had a lot of opportunities to use a lot of cool things, so we did. We pulled all the stops.”
The principal designer at M. Wilcox Design, she was connected to the homeowner after he was referred to her by a discerning friend. She had completed rooms for a professional athlete’s home, and the entrepreneur client knew that if Wilcox could wow him, she could understand his vision. The spec home was built with the intention of being a bare-bones box for Wilcox to go in and work her magic—it was a more affordable option and also gave the designer the freedom to create.
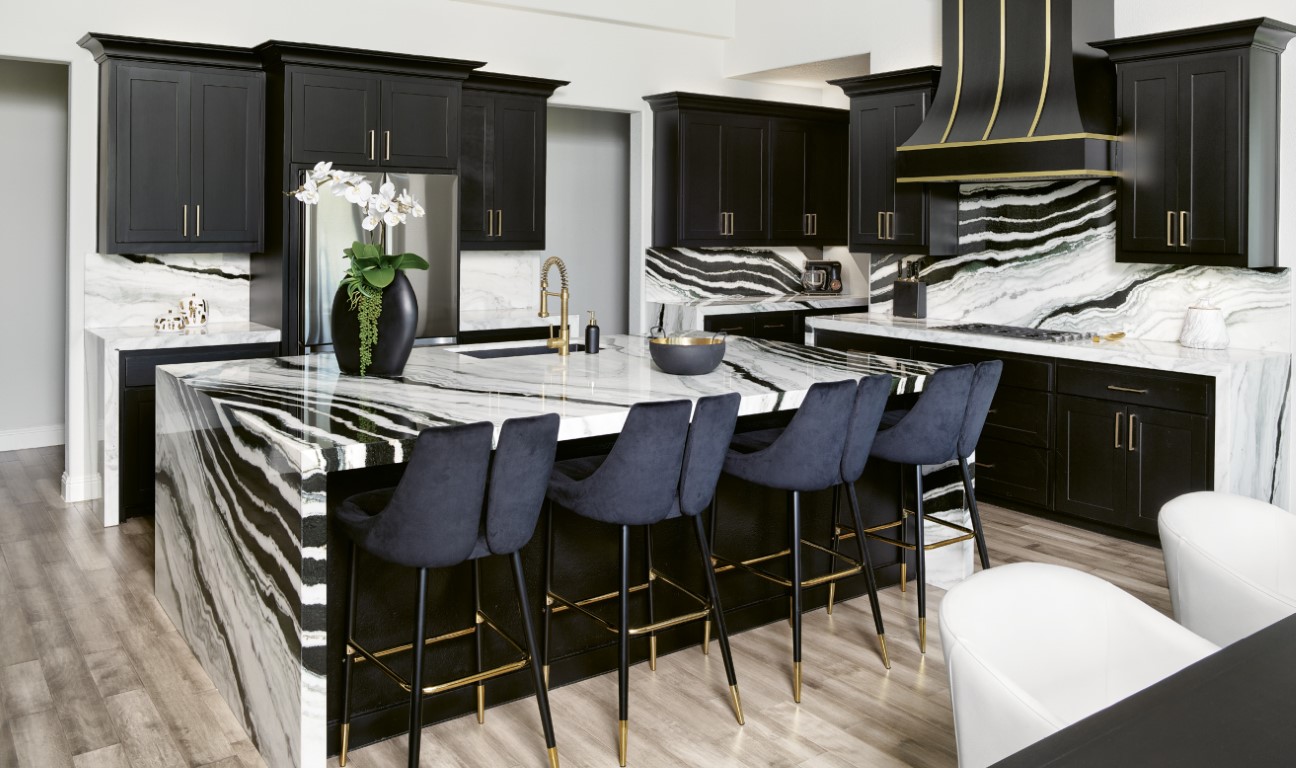
When the homeowner requested a black kitchen, Wilcox lightened the room with zebra marble countertops and backsplashes.
“I said, ‘Monica, act like this is your house,’” the homeowner recalls. “I really trust her work and her judgment.”
She was to take care of every detail, from the furniture down to the dishes in the kitchen. And Wilcox had just four months to do it, including coordinating the landscaping on the 2-acre property.
Upon walking into the home, visitors see the dramatic living room with its arched picture windows, which flood natural light over black, white and cream furniture with punches of gold, including tribal-inspired swivel chairs by Uttermost Revelation. Overhead, a modern stick light fixture by Modern Forms hangs in the center of the communal space. But the main focal point is the floor-to-ceiling slab of white marble with gray veining, with a large television screen hanging above a linear gas fireplace.
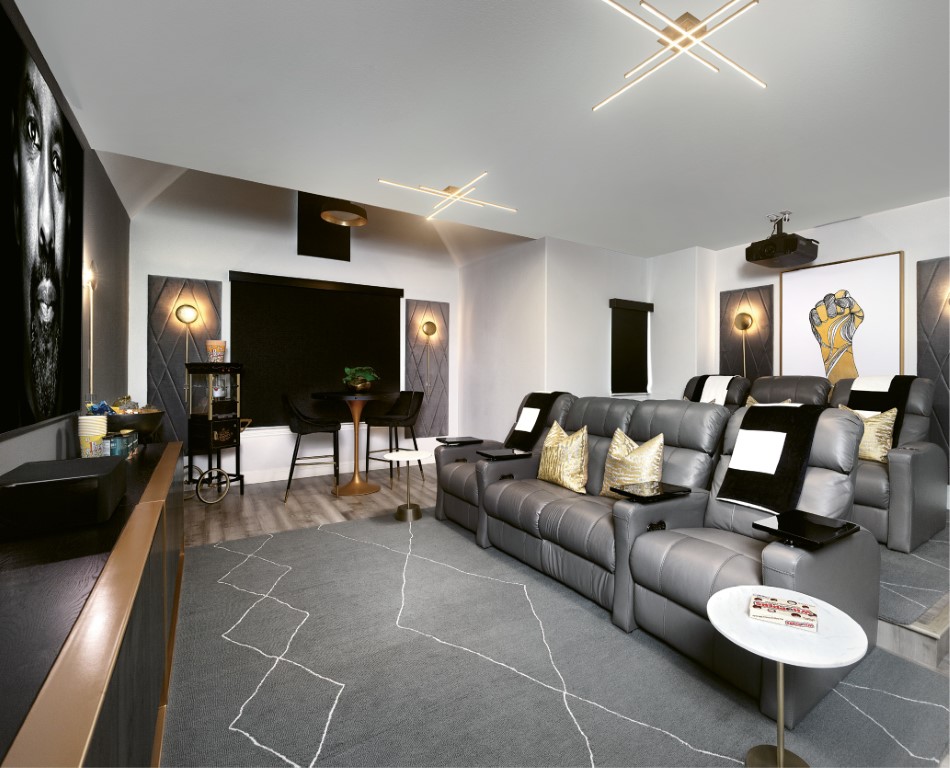
Situated in an open floor plan, the living room is adjacent to the eat-in kitchen, where Wilcox kept the coffered ceiling that the builder installed. She used the homeowner’s request for a black kitchen as a template, ordering a black range hood with delicate gold vertical stripes. This matched the custom black cabinets with gold hardware—one of Wilcox’s favorite features in the home—as well as four black-and-gold barstools. But the most eye-catching part of the kitchen are the two islands covered in a striking black-and-white zebra-pattern marble, which is also found in the backsplash.
“I knew with all the black I didn’t want the kitchen to feel too dark, so I figured we’d focus on the stone,” Wilcox says.

With five bedrooms to play with, three were turned into guest bedrooms while a fourth was converted into an exercise studio fit with a Tonal smart home gym. Wilcox continued the sophisticated black, white and gold theme from the first floor while special attention was paid to ensuring each bedroom was comfortable and cozy. Faux fur throws are draped over mattresses, and tufted headboards, fluffy throw pillows and soft area rugs underfoot achieve the desired effect. The designer also chose to incorporate décor with curves, including rounded mirrors, art with winding paint strokes and even a light fixture reminiscent of a planetary mobile. This theme carries into the guest bathrooms, including black sinks with soft edges illuminated by milk glass globe bulbs.
For the primary bedroom, Wilcox upped the ante, knowing her client has a taste for the finer things. A custom bed was made locally to be 87 inches tall, with a tufted leather headboard that almost reaches the ceiling. The bed is flanked by two black nightstands by Alder & Tweed and framed by gold floor-to-ceiling curtains. On the opposite wall, a black dresser from VIG Furniture sits below a large-screen television. Hanging from the ceiling is an industrial-style chandelier from Arteriors, an aged brass ring adorned by black inverted arches.
“One thing that’s really cool about this house is all the lighting,” Wilcox says. “I really had fun choosing things that I wouldn’t normally get to because people get scared.”
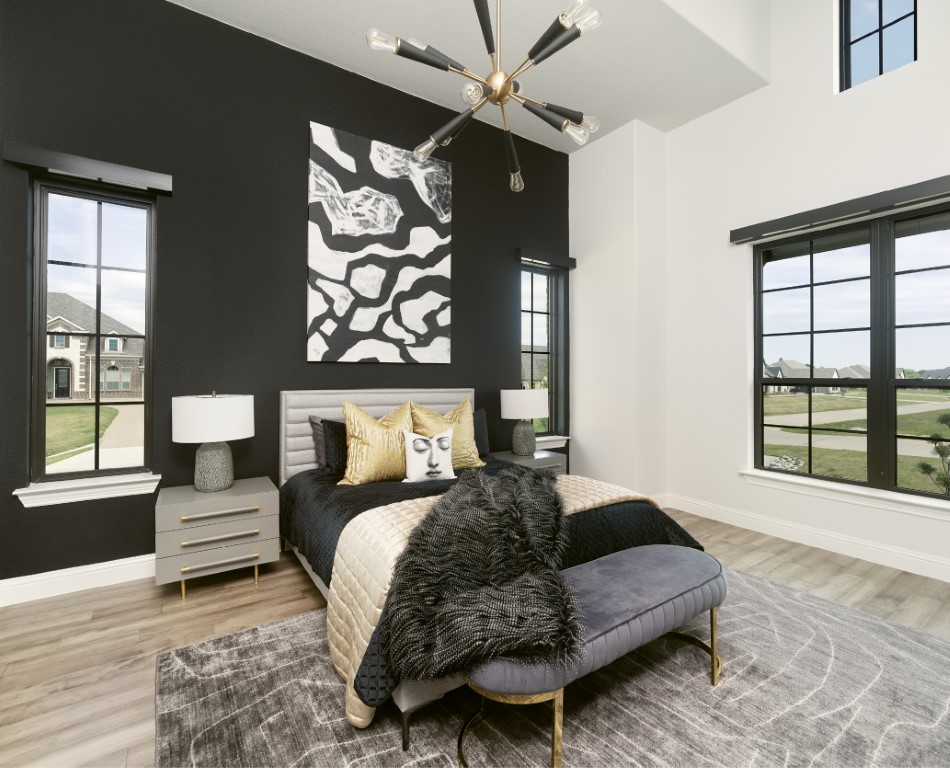
Since the homeowner wanted swivel chairs, Wilcox sourced Chanel seating. With a large budget, she was also able to purchase pieces from other top European fashion houses, including Fendi throw blankets and Versace bedsheets. This was also a challenge, though, because of the timeframe in which she was working. This forced her to only work with vendors in the United States who had everything in stock at that moment.
Not only did the homeowner want upscale bedrooms and bathrooms for guests to use but also entertainment spaces. Wilcox installed a home theater, 108-bottle wine wall and, in a first for the designer, a cigar room. Using attic space, she transformed what could have been an overlooked nook into a getaway with leather couches; gold wallpaper covering the sloped ceilings; a heavy, black geometric coffee table; and a black-and-white photograph of a Cuban man smoking a cigar. But before she could put those design touches on the room, she had to move plumbing, air-conditioning lines and heating ducts, as well as install a filtration system for the cigar smoke.
“I became a cigar aficionado by the end of it because I had to supply the cigars too!” she says, laughing.
The final piece of the puzzle was creating and executing a plan for the landscaping—a facet of design that was also new to Wilcox, but the client insisted on her taking the lead on the project. The designer looked at inspiration for modern landscaping, such as dry scaping, and easy to care for flora, such as aloe and evergreens. Her first order of business was visiting a local tree farm to talk to the experts there about the best low-maintenance trees to create a privacy fence. She also connected with her typical landscaper for tips on which plants would be good for the front entryway.
It was this view that was the first peek at the four-month project for the homeowner and his family during the grand reveal, which included music and catering. When they first saw the house, the homeowner and dozens of family members were in awe of Wilcox’s work, wandering from room to room and discovering details in each space. And her work has turned into a family affair. To date, she has been hired to work on the homes of three siblings and a cousin.
“In the end, that’s what gives me the best feeling and makes me want to go on and continue because it can be stressful,” Wilcox says. “When those people are so happy and screaming and telling you how beautiful something looks over and over, it makes you feel really good.”
Christiana Lilly is a freelance journalist in Pompano Beach, Florida. See more of her work spanning the arts, community news and social justice at christianalilly.com.





