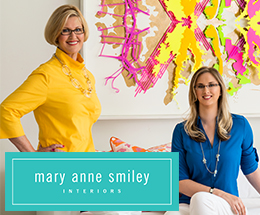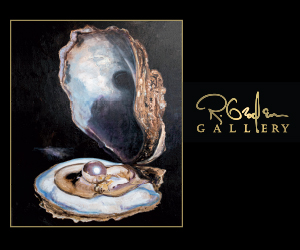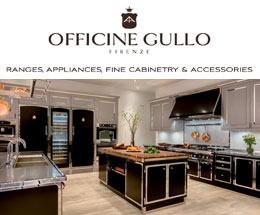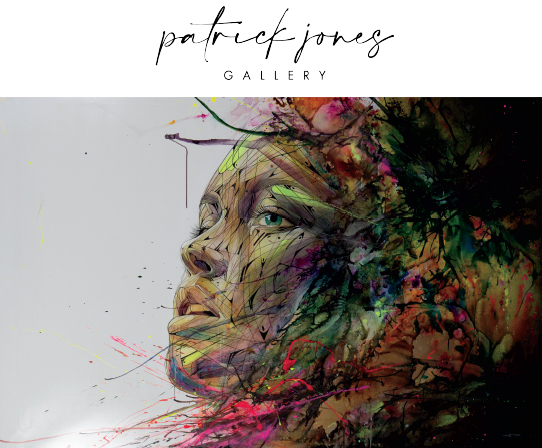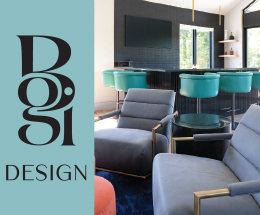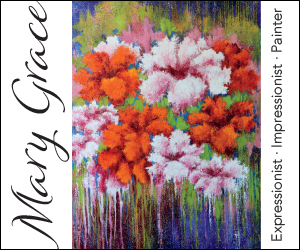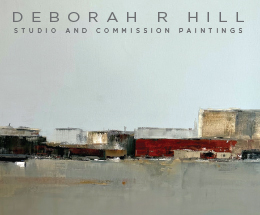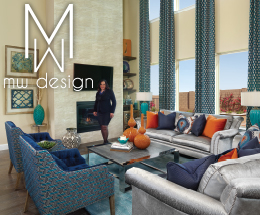Sometimes relationships can be as meaningful to great design as experience, skill and taste. Such is the case with interior designer Paige Locke and her longtime clients Melissa and Joel Eastman. “We’ve been friends and collaborators since I first helped them with their previous home’s complete remodel over 15-plus years ago,” she says. “Working with them on their new home was a natural fit.”
Set within the beautiful custom home community of Lake Forest, the exterior of their French-style home was a departure for the couple, who were scaling down a bit to accommodate their new gated-community lifestyle. “The home had a park-like setting and some wonderful architectural details,” says Locke. “It was a little smaller than the sprawling house they had before, but it was also a lot more efficient and convenient.”
The family room has a multicolored, hand-knotted wool rug with a unique, asymmetrical contemporary design. Furniture is centered around the stone fireplace. Bookcases were updated to house many sentimental pieces the family enjoys.
Art by Dallas artist Carly Ann Martin, Let It Be Glorious, was purchased at Laura Rathe Fine Art. It hangs in the central hall area. Paige Baten-Locke (left) and Melissa Eastman.
A new, sleek crystal and brass chandelier by Visual Comfort hangs over the beautiful English dining table and chairs. A custom hand-knotted wool rug in a loop and cut pile design was the catalyst for the soft sage green walls.
For Locke, the task at hand was to give the somewhat dated interiors a fresher outlook and feel without going too contemporary, or as she puts it, to encourage the owners to move from a traditional world of design into a transitional world. Partnering with luxury homebuilder Mark Clifton, of Mark Clifton Homes, Locke set about remodeling and opening up a focal point of the home, including an ample kitchen space and main living/family area. Closed in and cramped, the kitchen needed a complete revamp.
“We completely gutted the kitchen,” says Locke. “We knocked down a wall, put in a new breakfast island with a leathered granite top, changed the pantry under the stairs, and installed ivory-white cabinetry. It created a little more contemporary atmosphere.”
Details, like Duralee “Diego” Memory swivel counter stools with a weathered gray finish and light taupe seats, and chrome and glass “Everly” pendants from Kichler Lighting, added to the effect.
In turn, the kitchen, particularly the deep burgundy finish on the new island, encompassed the adjoining living space. “The color was driven by Melissa, who wanted something distinctive,” says Locke. “That drove purchasing a new family room rug, for instance, and everything else just fell into place.”
Organized around a fireplace, and in tune with the owners’ penchant for a palette of soothing cream, caramel and ivory, an inviting grouping of furniture combines pieces from the Eastman’s prior home and newly found pieces. “We used pieces from Robert Allen, Kravet and Duralee in chenille, plaid linen and leather,” says Locke, “and paired them with accent items, like textured pillows.”
The new open kitchen plan is the hub of the home. Crystal pieces that are at the top tier of the newly designed cabinetry are the husband’s treasured golf winnings. The new appliances throughout the kitchen are by Bosch.
Though a touch more formal in style and feel, the dining room was handled in a similar manner. There, Locke paired the couple’s traditional English dining table and sideboard, Queen Anne chairs and traditional paintings with a sleek crystal chandelier from Visual Comfort.
Comfort was the primary goal for the serene, light-filled master bedroom. To refresh the bed, Locke designed a custom faux leather headboard from Robert Allen and included linens from the Rio Bedding Collection by Peacock Alley. New bookcases were installed to house a collection of family photos.
A complete makeover of the master bath turned it into a spa-like space. Mirrored walls meet large-format porcelain in bright onyx patterning. A builtin vanity of the same porcelain was created for Melissa, and a shower accessed via a clever sliding glass door with barndoor hardware finish off this clean, restful space.
The outdoor “room” offers a table with a concrete top and wood base with rattan chairs all around. It has become a favorite entertaining spot. The oversize porcelain tiles are from Graniti Vicentia and lead up to the new stone fireplace and fountain wall.
The master bedroom is a mix of transitional and traditional pieces. A taller custom headboard was designed to incorporate the camel colors used throughout the home. Porcelain blue-green lamps from Enchanted Lighting blend with the soft wall color to create a soothing environment.
The soothing master bath offered a chance to add a more transitional area to the home. The countertops and walls around the freestanding tub and shower area are Graniti Vicentia’s ‘Bright Onyx’ in large-format porcelain slabs. Sconces by the sinks and vanity are ‘Glacial Glow’ by Elan.
Of the process overall, Locke points to the Eastmans’ involvement as influential to the project’s overwhelming success. “We worked together on everything, from opening up the space to furniture placement,” she says. “With the visual world we’re in, and with Houzz and Pinterest, we’d see something we liked and send pictures back and forth all the time. Joel liked to sleuth around to see what he could find.”
In the end, the most rewarding aspect for Locke was just how much the owners enjoy their new lifestyle. “It’s such a relaxed mindset and atmosphere,” she says. “They have the gift of hospitality and really enjoy having people over and entertaining. And then they send me pictures of just the two of them outside enjoying a glass of wine on the new outdoor patio. We created a whole new way to do ‘home’ for them. It was a privilege that they let me do that for them.”
Linda Hayes, a freelance writer from Aspen, Colorado, specializes in architecture, design and the luxury lifestyle. Her articles have appeared in publications including Luxe, Hawaiian Style, Mountain Living and Elle Décor.










